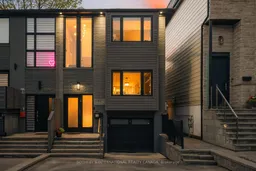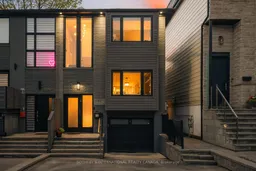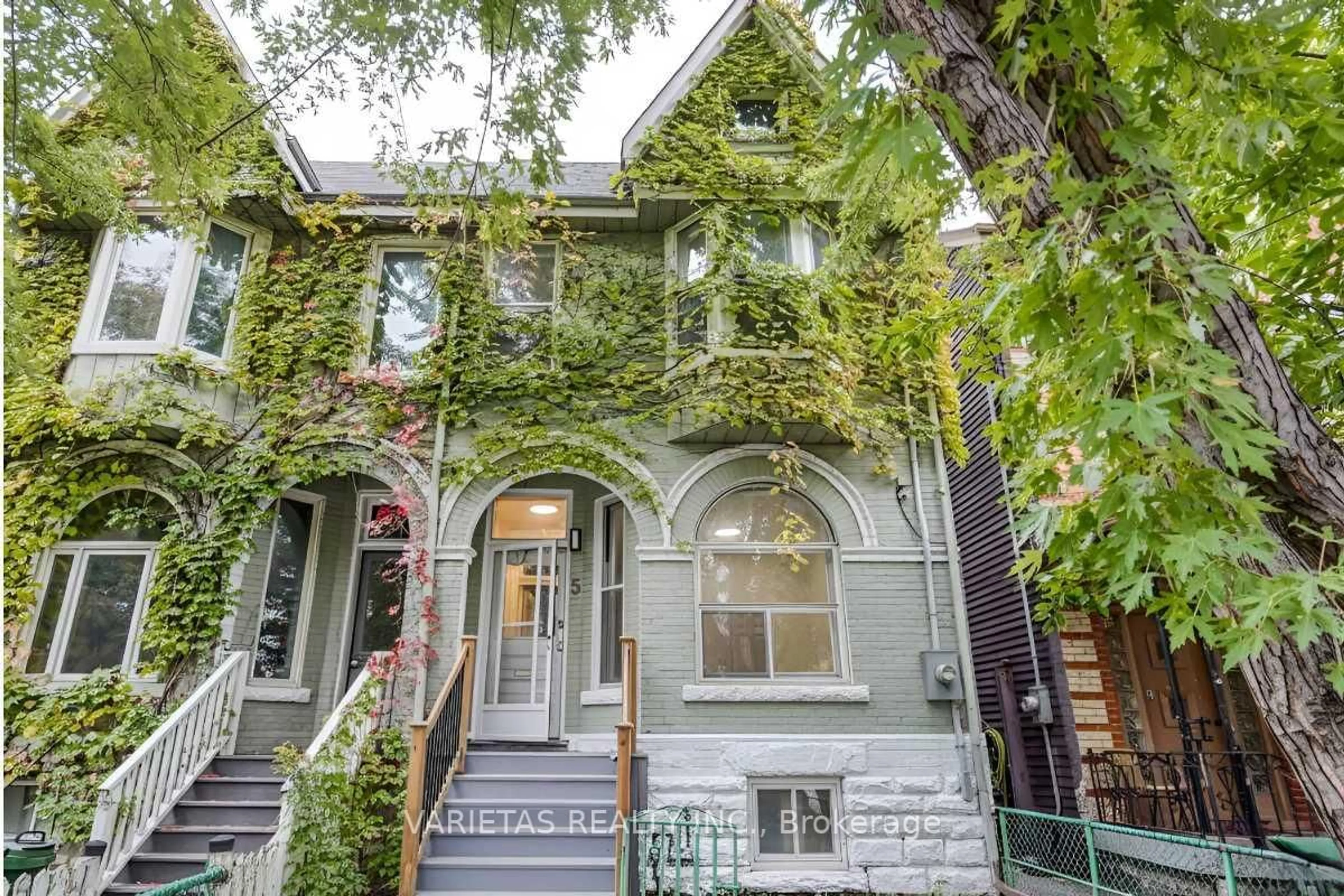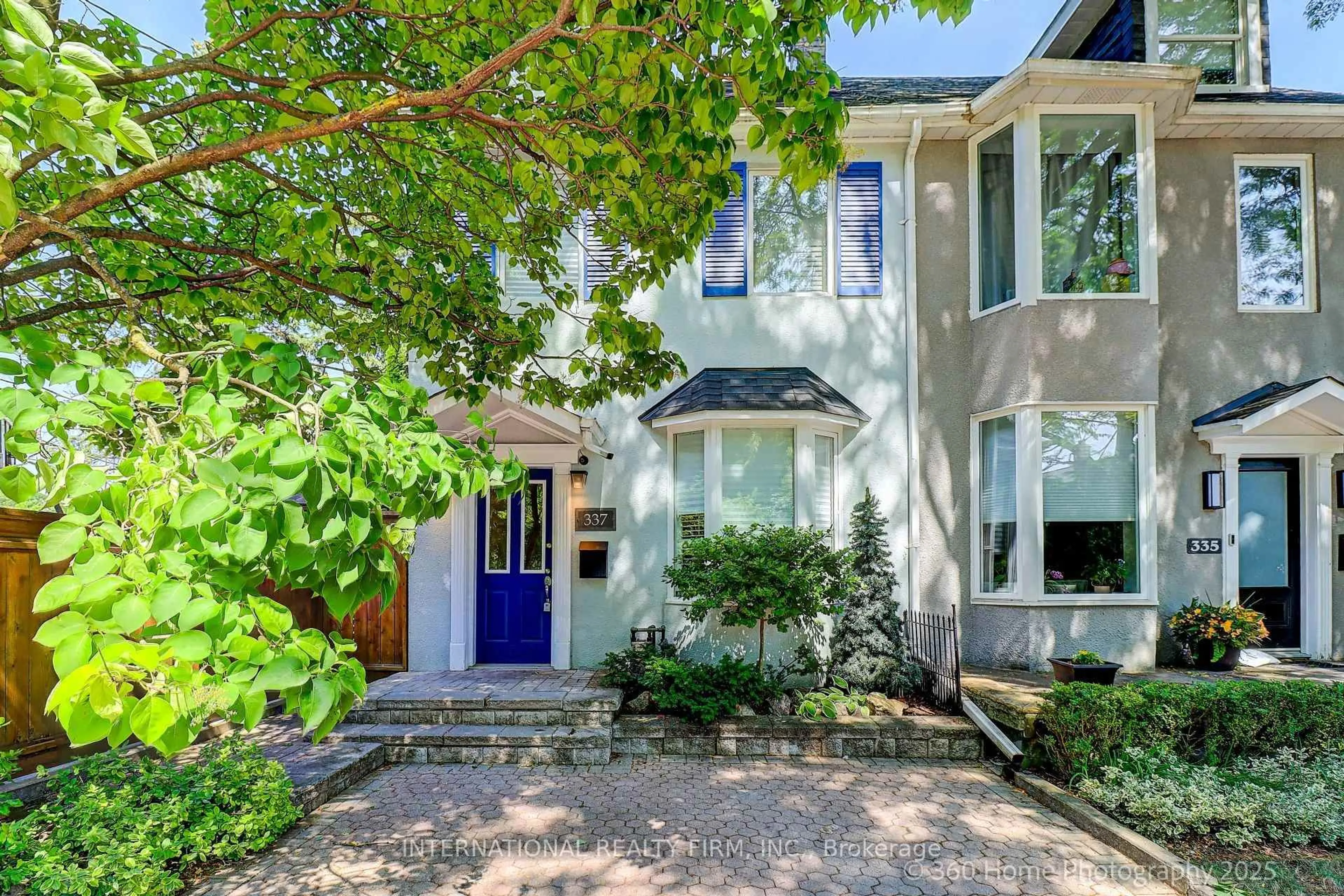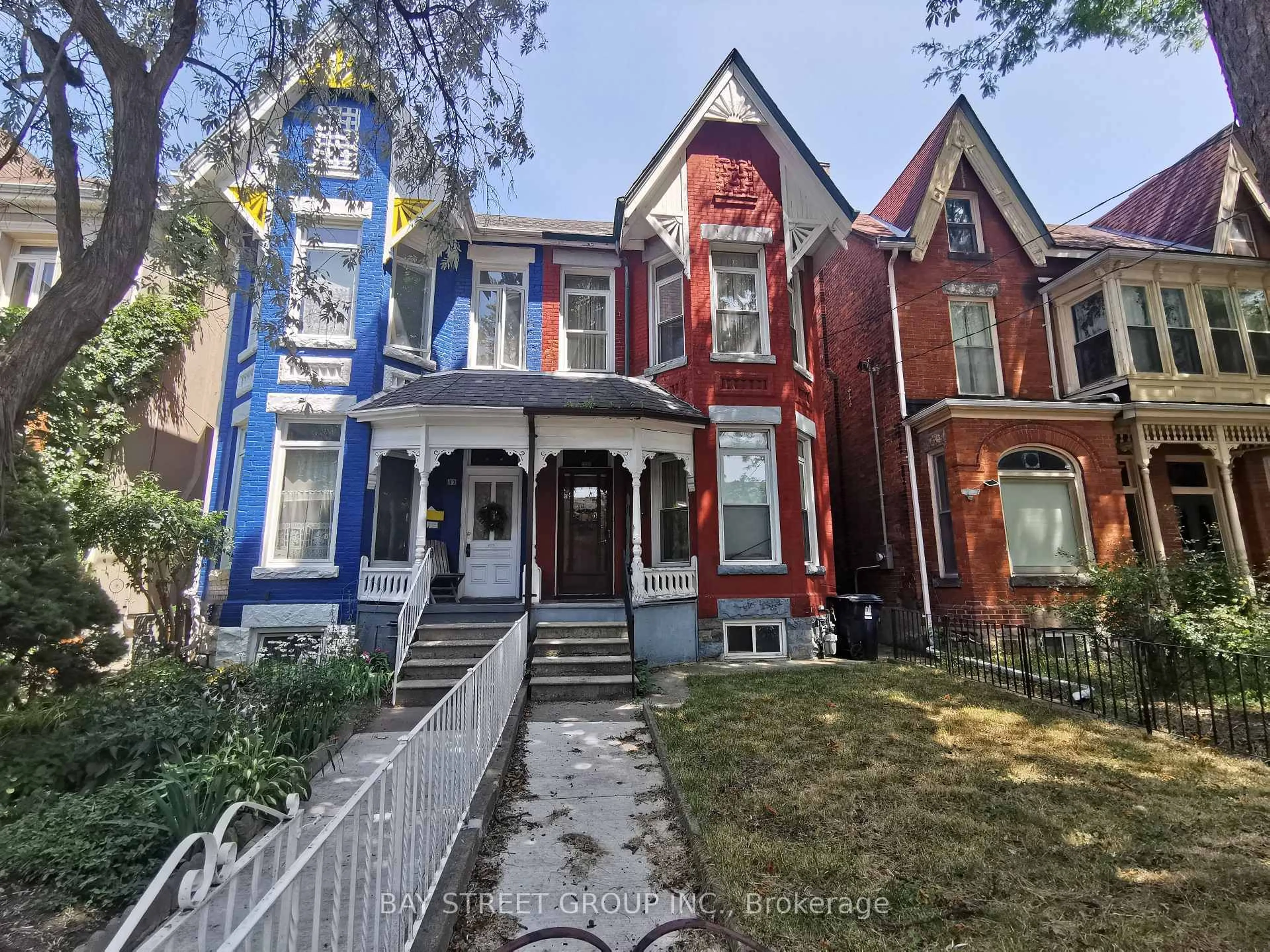Welcome to 34 Eaton Avenue a fully renovated gem on one of Danforth Villages most charming tree-lined streets. Blending timeless character with modern upgrades, this thoughtfully reimagined home features new plumbing, electrical, insulation, drywall, trim, doors, windows, and hardware. Wide plank maple floors and a myriad of pot lights add warmth and style. The main floor is designed for everyday living and elegant entertaining. A sunlit bay window frames the living room with a gas fireplace, custom built-ins, and 55 TV. The dining area fits 8-10, while the chefs kitchen impresses with a 9-ft granite island, quartz counters, premium appliances, wine fridge, magic corner cabinets, and clever storage throughout. A designer powder room and built-in office complete the floor. Upstairs, the primary suite fits a king bed with seating, offers multiple custom closets, and a spa-like ensuite with soaker tub, double vanity, and glass shower. Two additional bedrooms include deep closets and custom finishes. The laundry room features stacked washer/dryer, sink, and cabinetry. The fully finished basement with separate walkout includes a full kitchen, 3-piece bath, entertainment wall, storage, and laundry rough-in ideal for in-laws or rental income. Upgrades include: variable-speed furnace (2022), alarm system, gas BBQ line, rebuilt deck, and more. Steps to Pape Station and vibrant Danforth amenities, this home offers a rare opportunity in one of Toronto's most dynamic, family-friendly communities.
Inclusions: Main Floor: KITCHENAID 36 stainless steel French door refrigerator with water dispenser and ice dispenser, KITCHENAID 30stainless steel 5 burner gas range and convection oven, FABER 30 stainless steel wall mount hood, MIELE stainless steel built-in dishwasher, PANASONIC stainless steel built-in microwave, MARVEL 24 built-in stainless steel beverage centre with convertible shelves. Upper Floor: WHIRLPOOL 27 stacked front load washer and electric dryer. Lower Level: LG 30 stainless steel French door refrigerator with freezer drawer, LG 30 stainless steel built-in electric range and convection oven, SHARP stainless steel built-in microwave/hood vent, ELECTROLUX 24 stainless steel built-in dishwasher. All electric light fixtures and all window coverings where installed. Weber BBQ. Built-in 55 Samsung TV in living room, NAPOLEON 36 gas fireplace, and in-ceiling stereo speaker system. Custom closet systems. WEBER stainless steel gas grill. All exterior outdoor furniture
