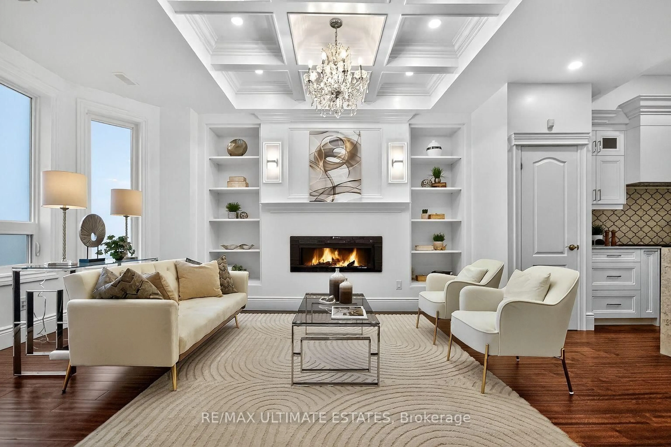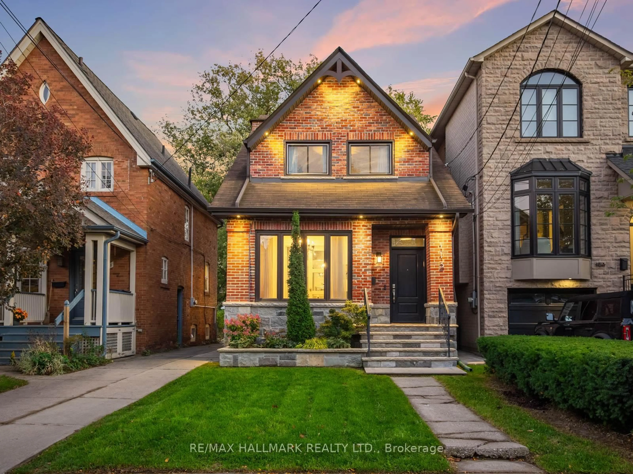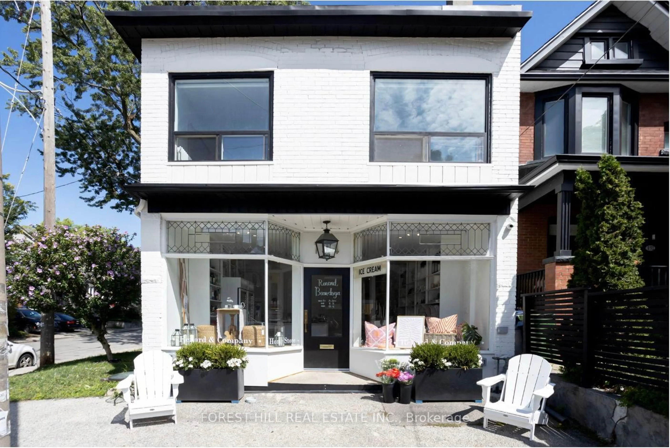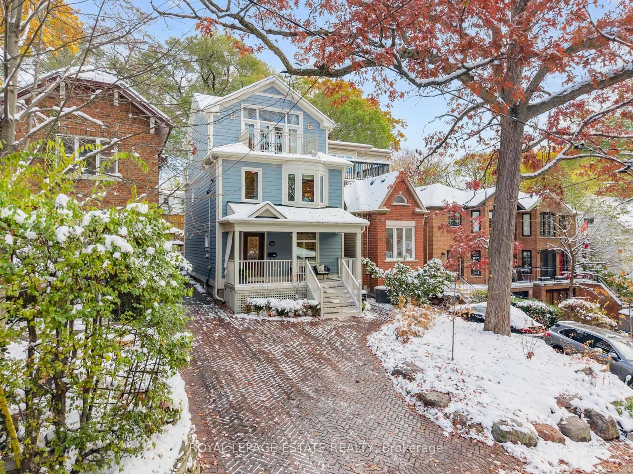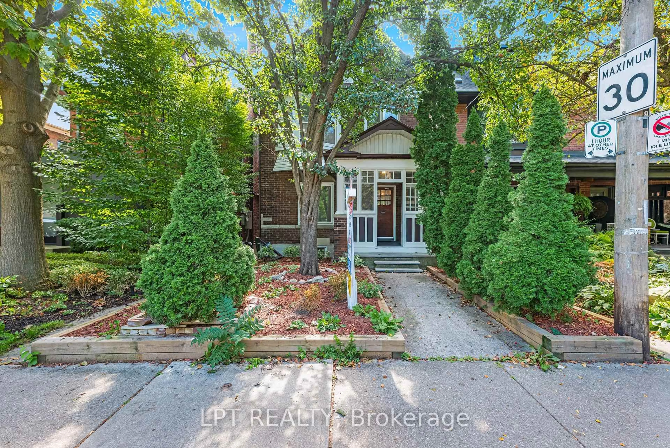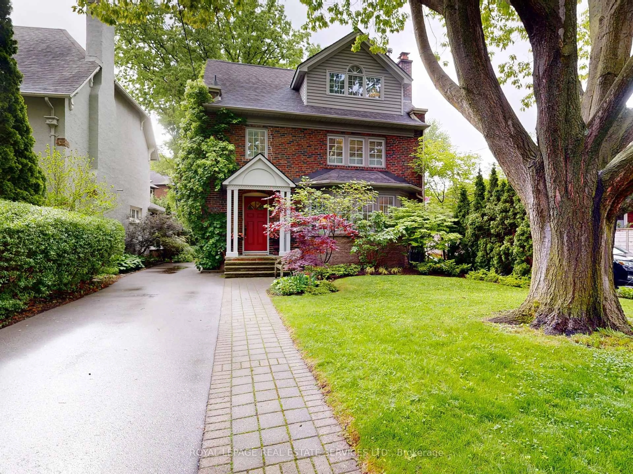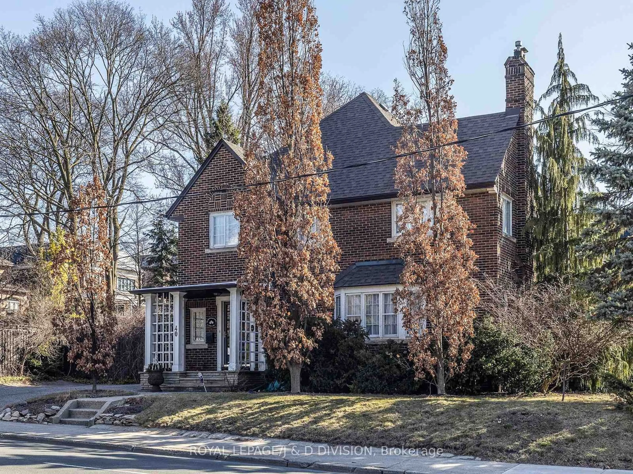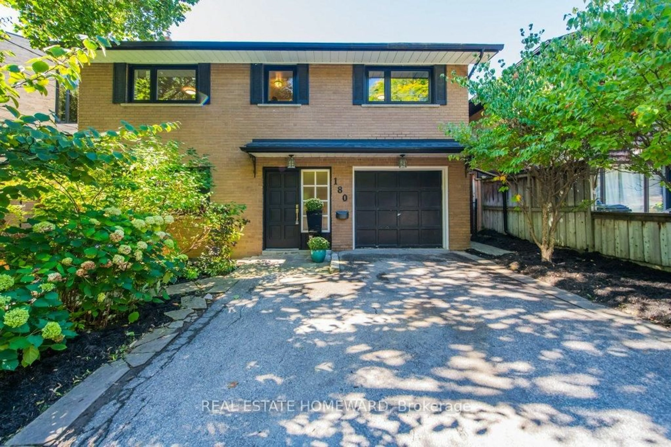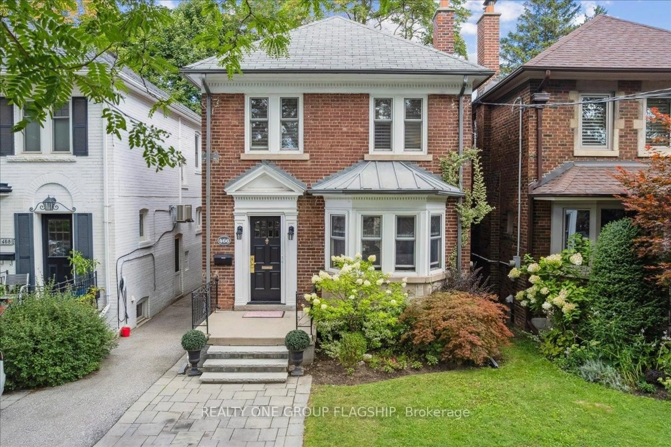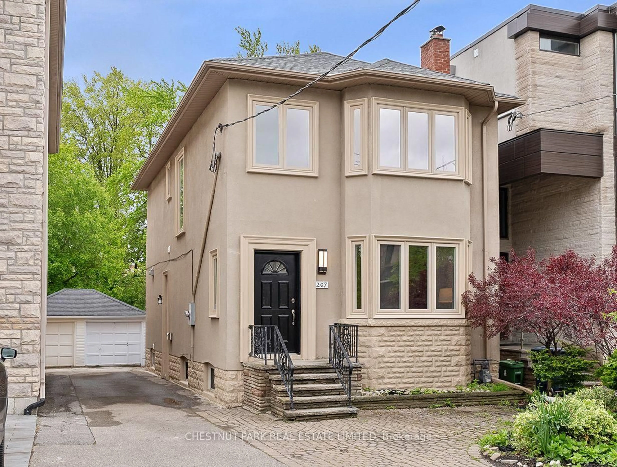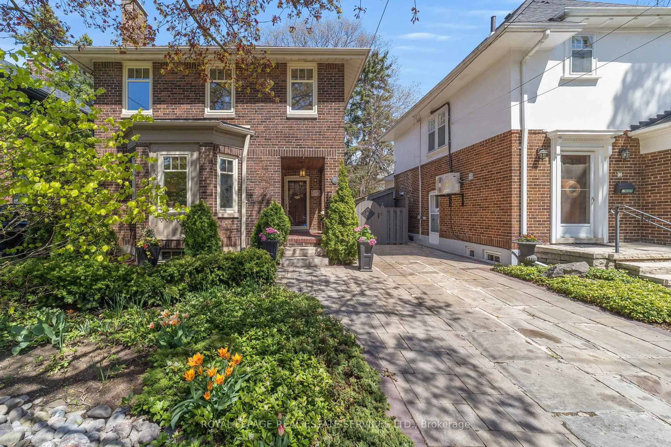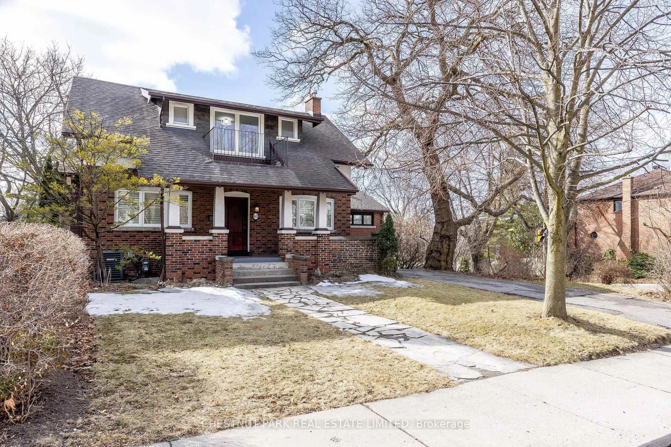Welcome to 266 Evelyn Avenue. This magnificent home has been completely renovated, but still maintains its original charm. Sitting on a 35 feet wide lot with landscaped front and back gardens, this is a rare find on one of West Toronto's most sought after streets. The living room features a fireplace and custom built-ins, seamlessly connecting to a spacious dining area perfect for hosting large family gatherings. Oversized windows flood the space with light, while the chef's kitchen impresses with an island that seats four and a walkout to a large backyard with a deck-ideal for entertaining. The powder room is discretely tucked away off a beautiful entrance foyer that boasts beautiful porcelain tiles. Upstairs, the grand staircase leads to a spectacular primary suite with a 5-piece ensuite, heated floors and walk-in closet. A second bedroom has an ensuite and convenient stackable laundry. The third floor offers two more generous bedrooms and a shared 4-piece bath. The finished basement lets in lots of natural light and includes an office, recreation room, bathroom, and a large unfinished area for storage or a workout area. There is also plumbing in the basement for laundry if required. Modern details like black trim, stair treads and thoughtfully designed finishes elevate the home's character. The house is wired for internet with WiFi extenders. A Sonos system with pre-wired speakers allows separate music choices on the first and second floors. A spacious garage with electric car charger and parking pad off the laneway add practicality to this beautifully updated home. There is potential for a laneway house and a laneway house report is available on request. The front porch and back deck both offer ample outdoor seating and entertaining space. Located in the catchment for top-rated schools including Annette Jr & Sr Public School and Humberside Collegiate, this is a home where style meets function in one of Toronto's most sought-after neighbourhoods.
Inclusions: Fridge, Gas Range, B/I Wall Oven, Dishwasher, Washer/Dryer, All Window Coverings, All Elfs
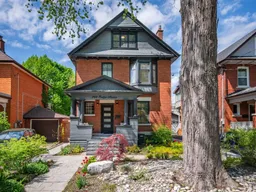 49
49

