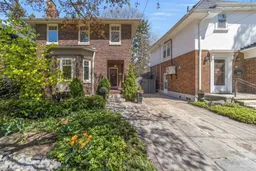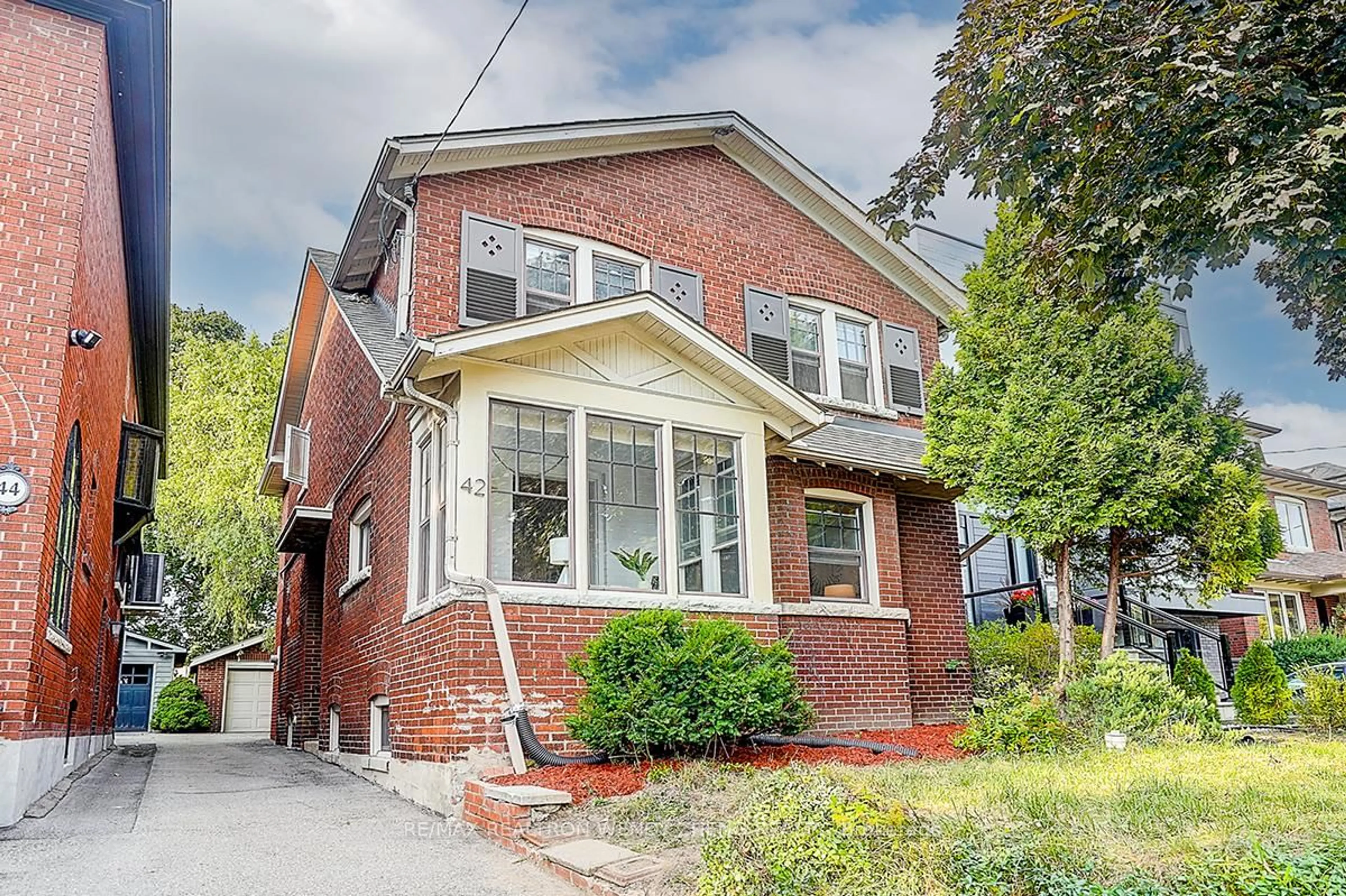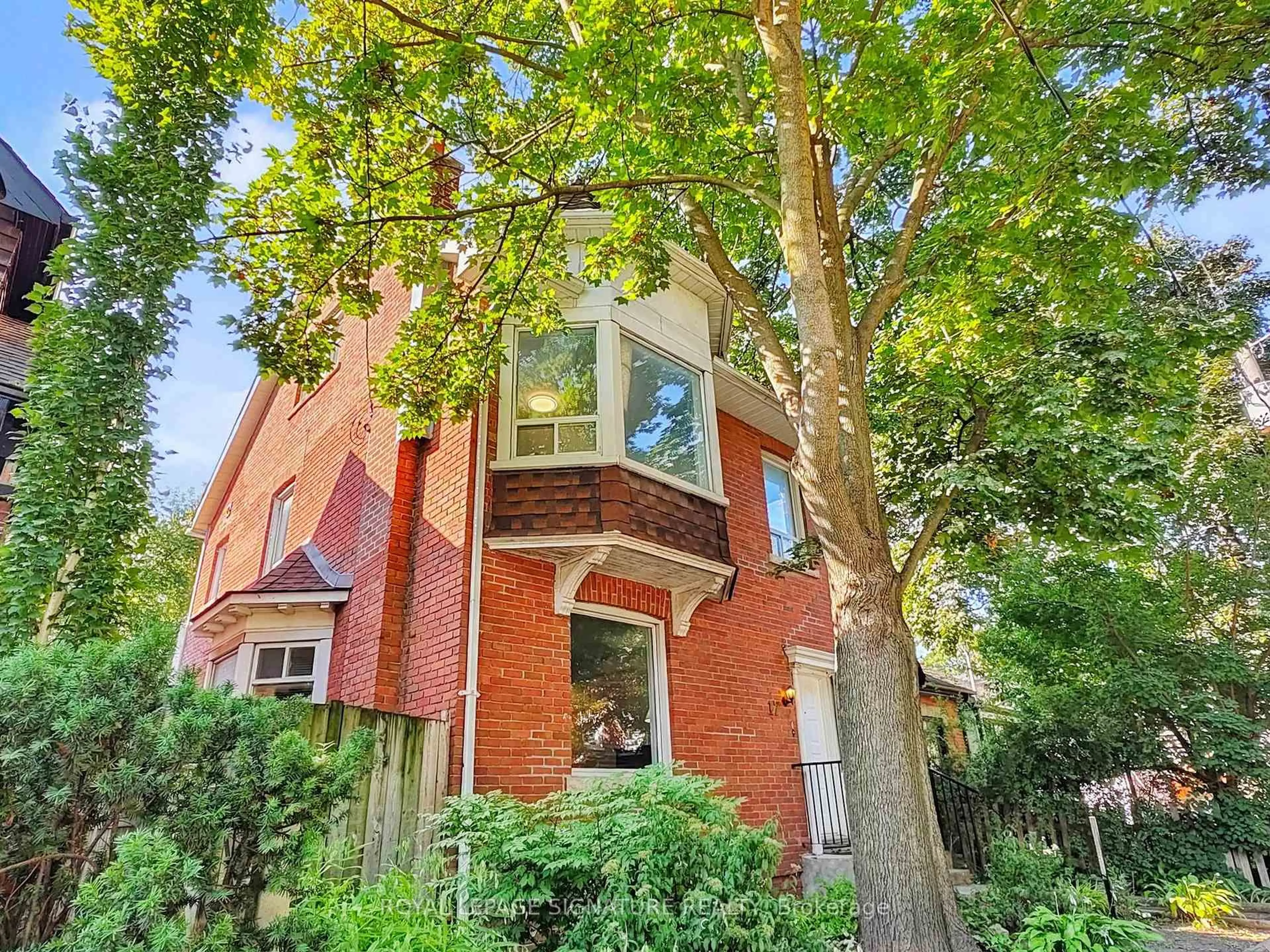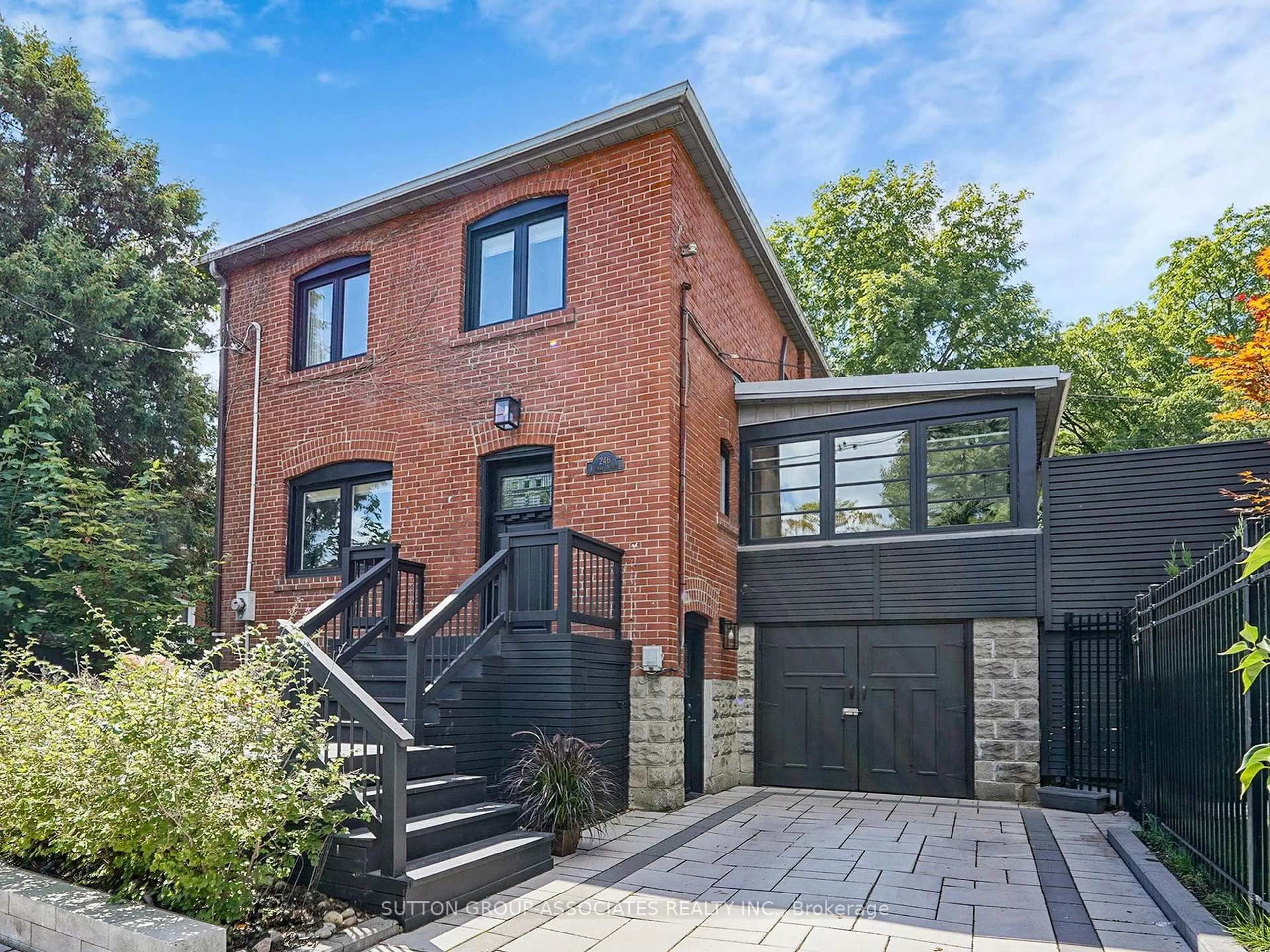Elegant Detached 3+1 Bedroom, 3 Bathroom In Prestigious Lawrence Park, Nestled On Tranquil Street Just Steps From Sherwood Park, Ravine And Vibrant Yonge Street. Blends Original Character With Extensive Upgrades: Windows, Insulation, Waterproofing, Heating. Main And Second Floors Feature Rich Hardwood, Living Room Impresses With Bay Window, Fireplace, Unique Curved Crown Moulding. Enjoy Sun Filled Dining Room Overlooking The Family/Sun Room, Enhanced By Skylights, Cork Flooring, Newer Windows. Kitchen Offers Cork Floor, Stainless Steel Appliances, Double Undermount Sink, Pantry. Second Level, Spacious Bedrooms Include Organized Closets And A Walkout, Luxurious 5 Pc Bath Features Separate Jacuzzi Tub, Shower, Dual Sinks, Radiant Floor. Lower Level, Bright Rec Room, Additional Bedroom, Ample Storage, Laundry/Utility Room, 2 Pc Bath. Outside, Private Garden Oasis With Large Private Deck And Sprinkler System Offers Serene View Of Treed Forest. Located In Top Rated School District (Bedford Park PS, Blythwood Jr PS, Glenview Sr PS, John Ross Robertson Jr PS, Lawrence Park CI, North Toronto CI, John Fisher, Blessed Sacrament Catholic), Close To TTC, Shops, Restaurants, This Home Combines Privacy, Convenience, And The Best Of Lawrence Park Living. Brand New A/C.
Inclusions: All Appliances, ELFs, Window Treatments, Garden Shed, Brand New A/C.
 50
50





