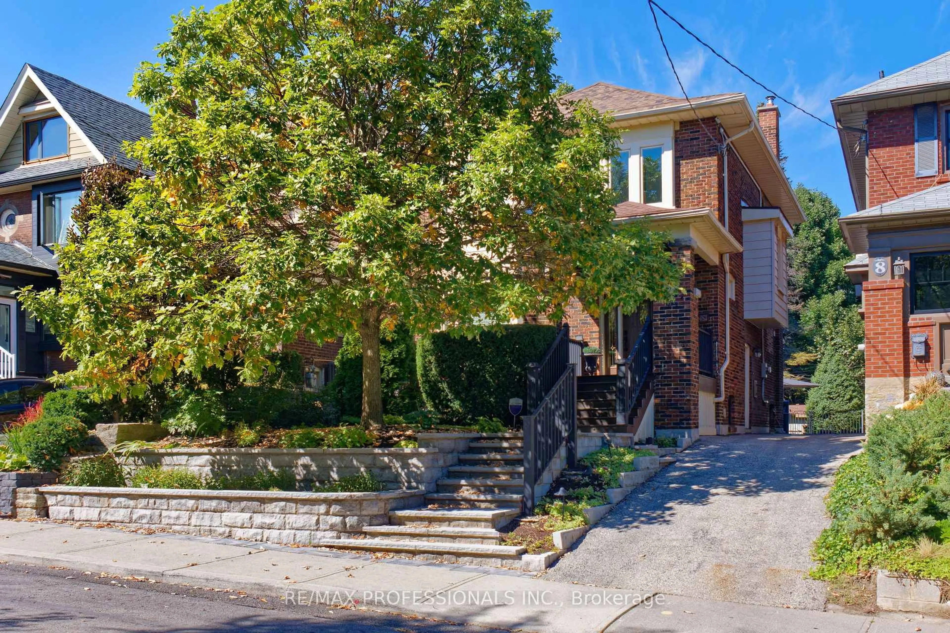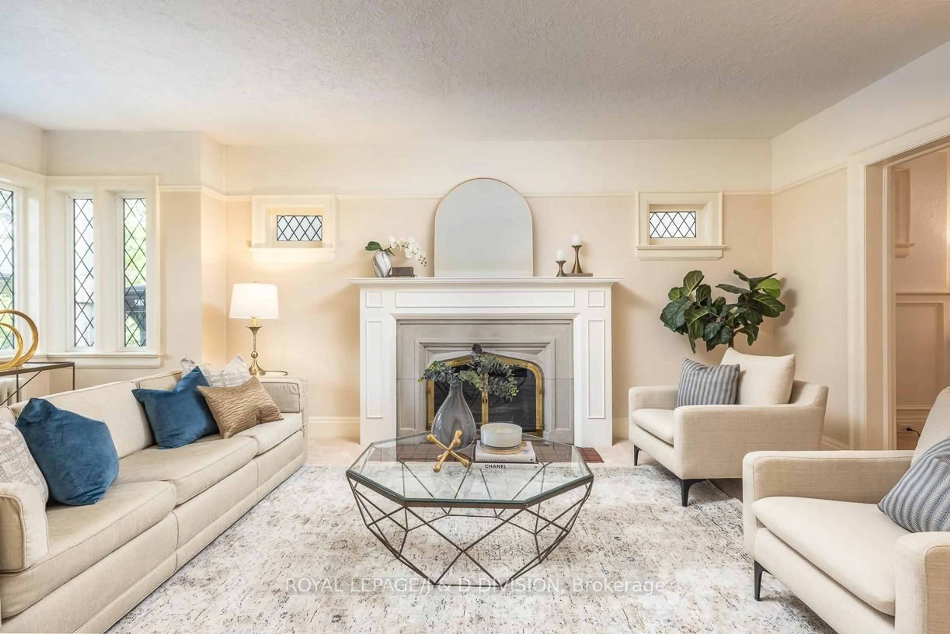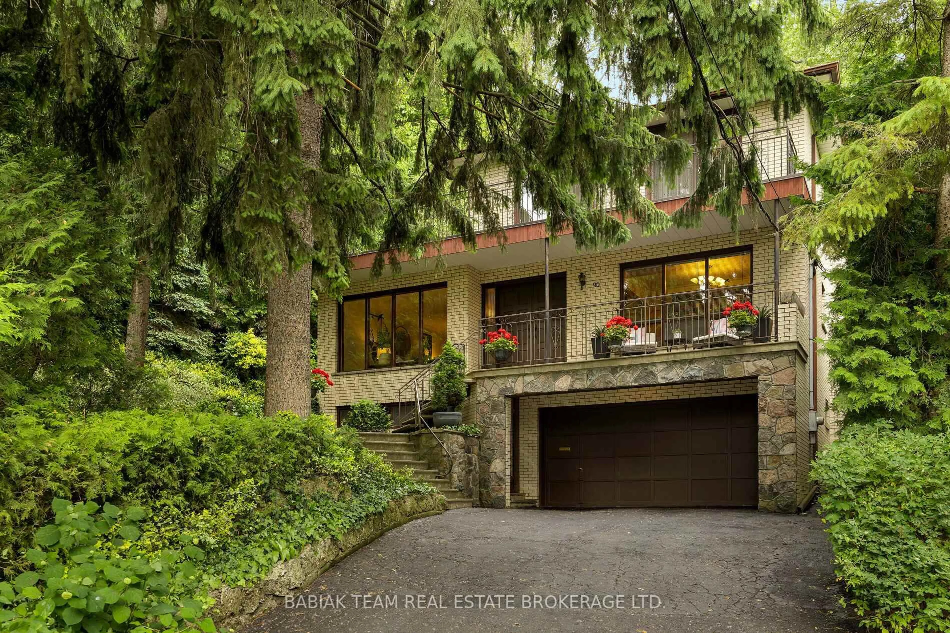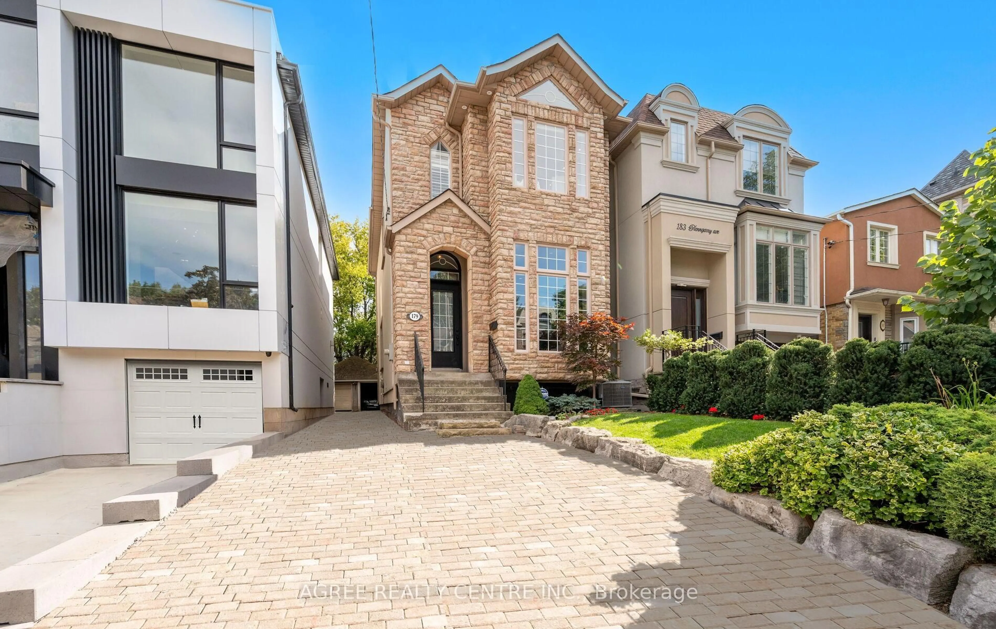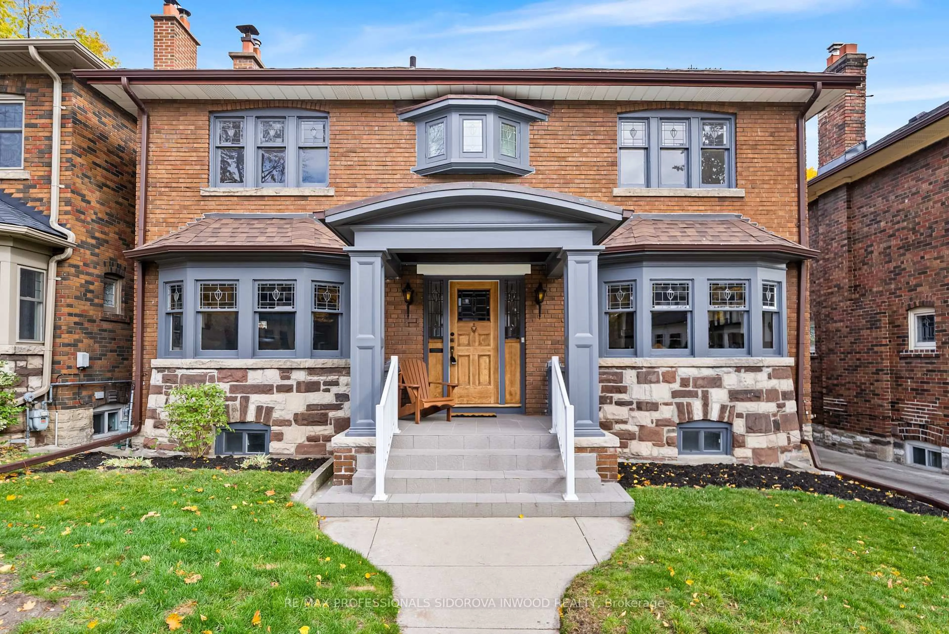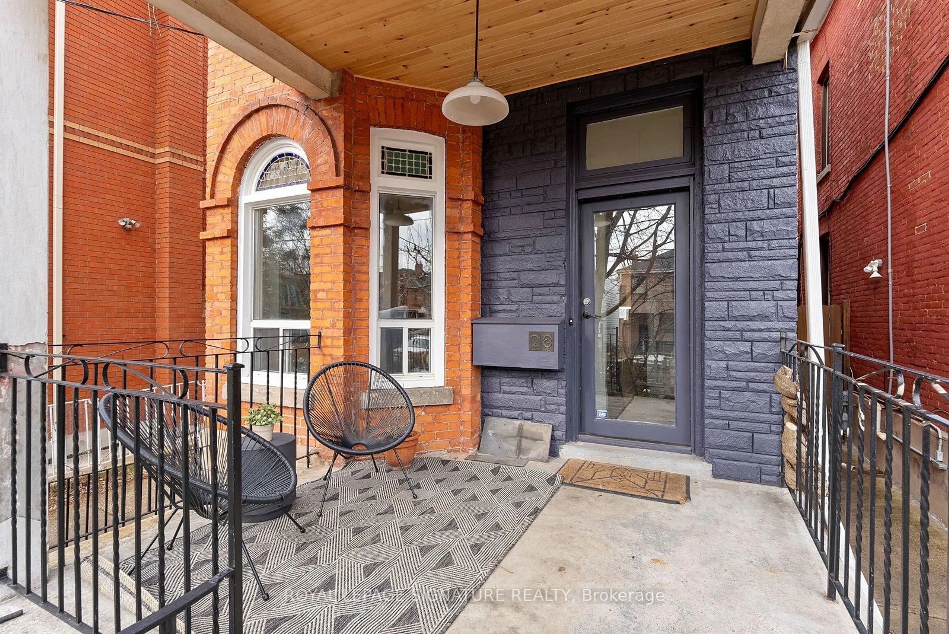Welcome to your next family home in one of Toronto's most beloved neighbourhoods, prime Leslieville! This spacious, 2 1/2 storey property is full of potential and ready for its next chapter. This home offers a rare opportunity to be converted into a warm and welcoming single-family residence (with city approvals), perfectly suited for growing families With generous space across multiple levels. There's also the exciting potential to create a multi-generational home or add separate units for extended family or income potential(subject to city approvals). This home has been set up with fire doors, multiple fire exits and fire escape stairs. A home with a spacious yard truly enhances the family experience. It brings together functionality, beauty, and potential creating a private, outdoor haven right outside your door. One of the many standout features is the laneway access with parking for up to 3+ cars, a rare find in Toronto. This opens up even more possibilities, including the potential for a laneway house,offering added space for family, guests, or future rental income (pending city approval).Nestled on a tree-lined street just steps to top schools, parks, shops, and cafés, this home offers the perfect blend of urban convenience and community charm. Whether you envision a modern family retreat or a long-term investment in one of Toronto's most family-friendly neighbourhoods, the possibilities here are truly endless.
Inclusions: Fridge, Stove, Dishwasher, fridge & freezer (in basement), all Electric light fixtures, all window coverings. All items are in 'As Is condition'.
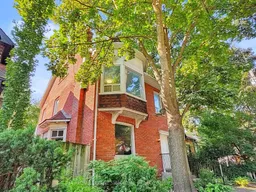 47
47

