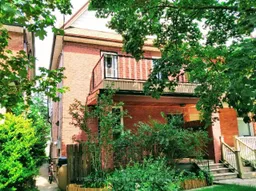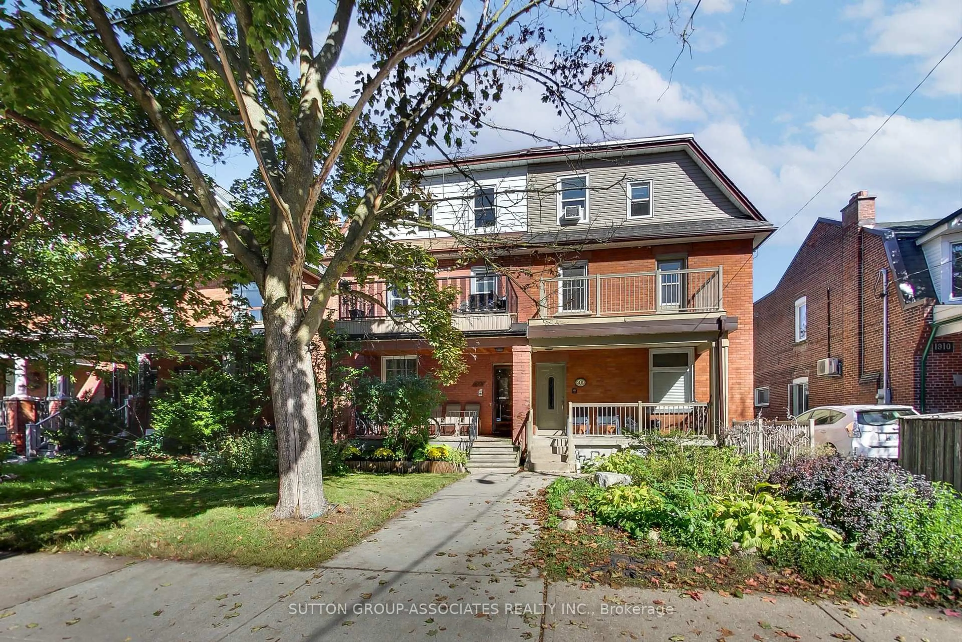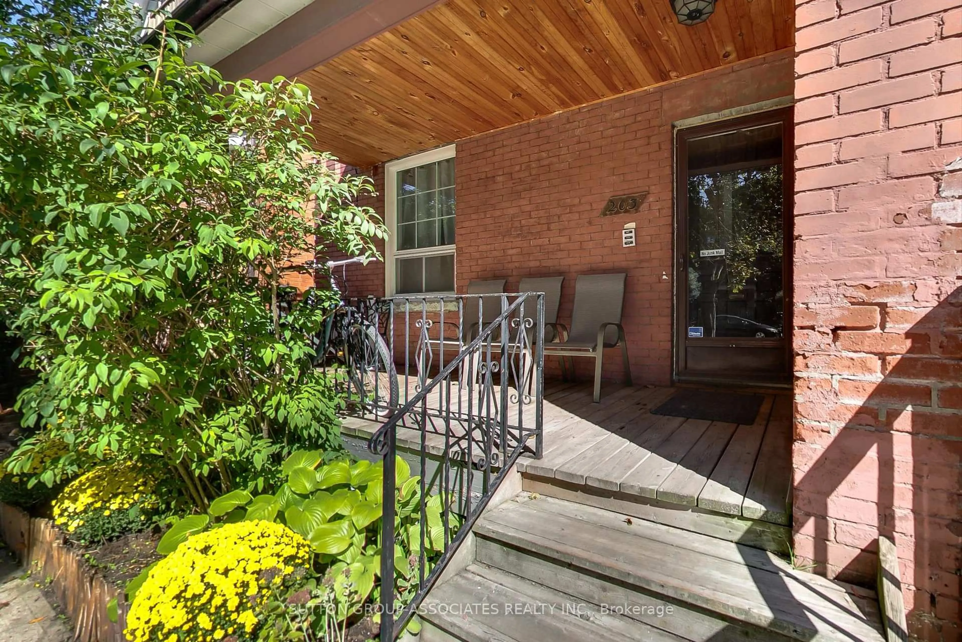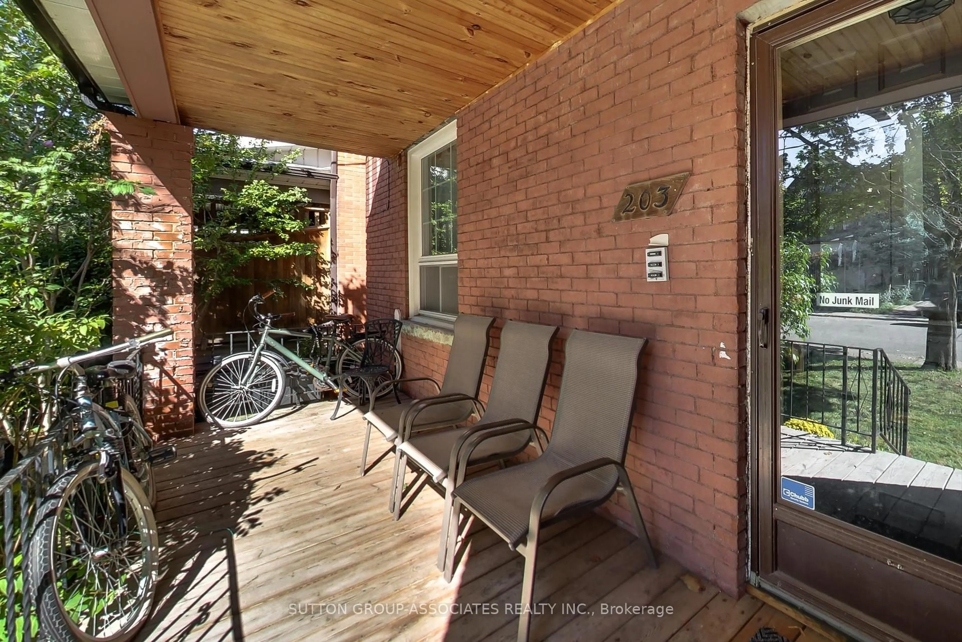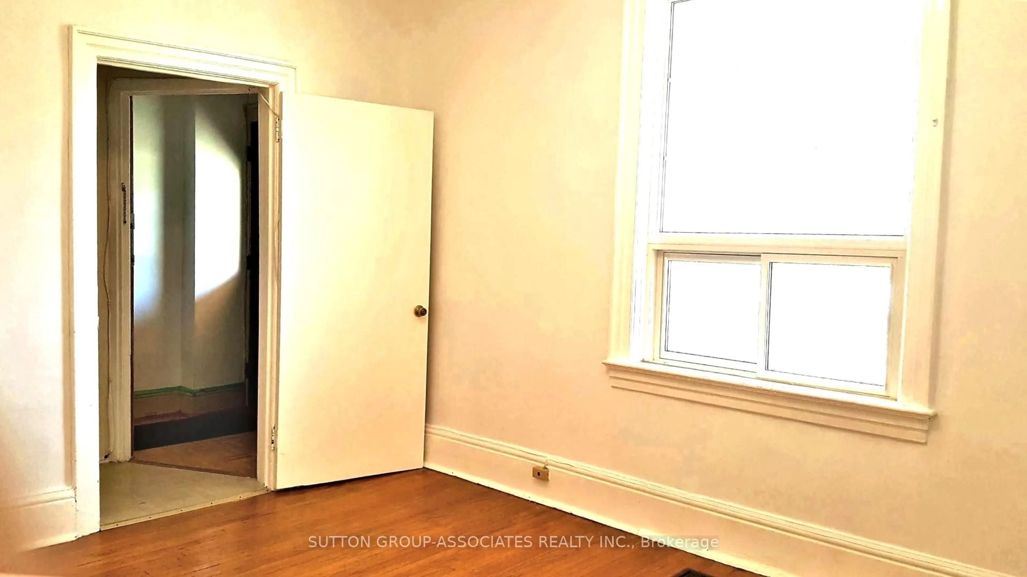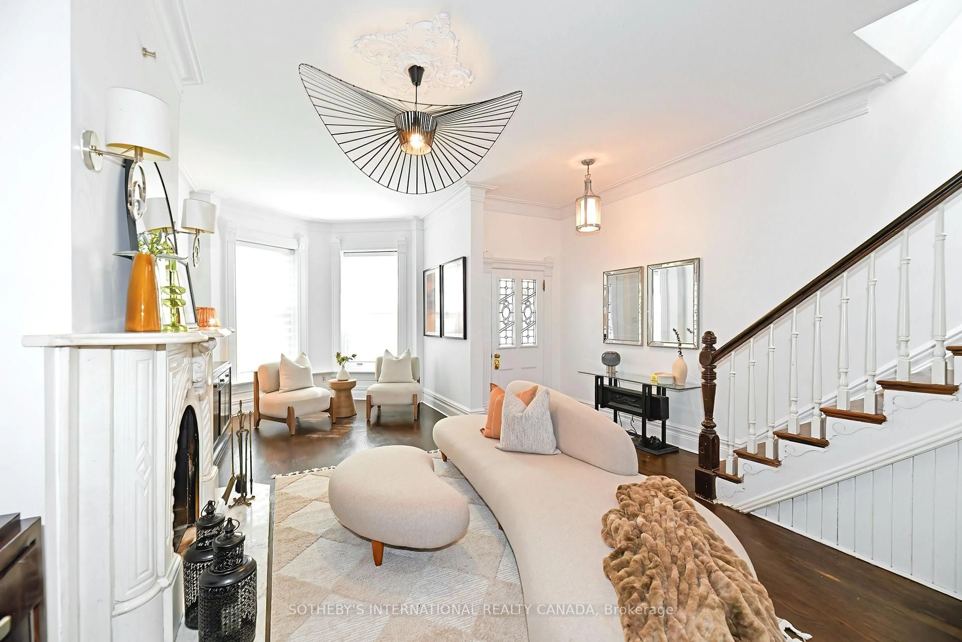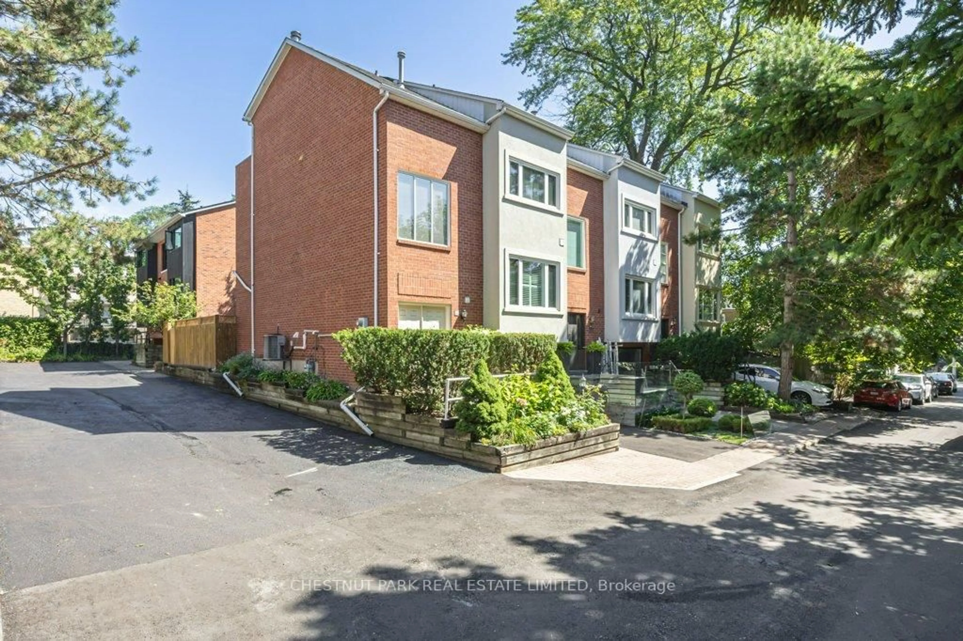203 Fairview Ave, Toronto, Ontario M6P 3A6
Contact us about this property
Highlights
Estimated valueThis is the price Wahi expects this property to sell for.
The calculation is powered by our Instant Home Value Estimate, which uses current market and property price trends to estimate your home’s value with a 90% accuracy rate.Not available
Price/Sqft$633/sqft
Monthly cost
Open Calculator

Curious about what homes are selling for in this area?
Get a report on comparable homes with helpful insights and trends.
+7
Properties sold*
$1.3M
Median sold price*
*Based on last 30 days
Description
Bright and Spacious Large 4 unit property with exceptional tenants. Building is in highly sought-after Junction area. Nestled on a quiet, tree-lined wide street of century homes. This well-maintained semi has four self-contained units. 1st floor has walkout to back deck and garden. 2nd flr. has a gas fireplace and walkout to large deck. 3rd flr has a huge deck overlooking treetops. Basement unit has separate entrance. Laneway access to a large, detached, 2 car concrete block garage with potential to build a laneway home as per new City by-law! Short walk to transportation, desirable schools and trendy Junction shops and restaurants. The property generates immediate cash flow as well as the option of living in one unit while renting out the rest.1st and 2nd floors have washers and dryers! Tenants pay hydro. New flat roof 2014. Financials available upon request. 3rd flr income not included in financials will be vacant on closing. Buyer to estimate rental income This property represents a great opportunity for investors or extended families in one of Toronto's most desirable neighbourhoods!
Property Details
Interior
Features
3rd Floor
Kitchen
2.8 x 2.4W/O To Deck / Window / East View
Br
3.8 x 2.9hardwood floor / Closet / Window
2nd Br
3.8 x 2.4Closet / Window / West View
Exterior
Features
Parking
Garage spaces 2
Garage type Detached
Other parking spaces 0
Total parking spaces 2
Property History
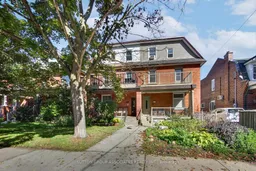 32
32