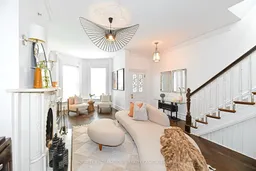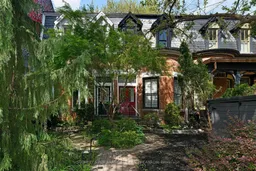Discover 282 Berkeley Street, an urban residence brimming with character, flair, and refined panache. This park-facing gem is situated in the recently extended Cabbagetown Southwest Heritage district. The unique brick exterior, built in 1875 is only one of three with its distinctive facade, a home with creative individuality awaits. Original leaded stained-glass windows, elegant chandeliers, gracious staircase, and a wood-burning fireplace with a grand marble mantle enhance the sophisticated atmosphere, while the main floor is ideally configured for hosting gatherings. The oversized eat-in kitchen (featured on Sarah Richardson's TV design show) blends designer appeal with practical design, featuring quartz countertops and a chic marble tile backsplash. An island breakfast bar, illuminated by a pair of contemporary pendant lights, provides additional counter space and seating. French doors open to a secluded and fenced-in backyard retreat, perfect for quiet enjoyment. Ascend the stairs to find a skylit hallway, leading to a superb bathroom featuring a wet room with a classic claw-foot tub, evoking timeless elegance. Part deluxe vintage film / part super cool design. Three bedrooms in total. Thoughtful storage solutions are integrated throughout the home, and the property benefits from the convenience of garage parking at the back. This address represents more than just a dwelling; it offers an elevated way of downtown living with a subtle flourish.
Inclusions: See Schedule B





