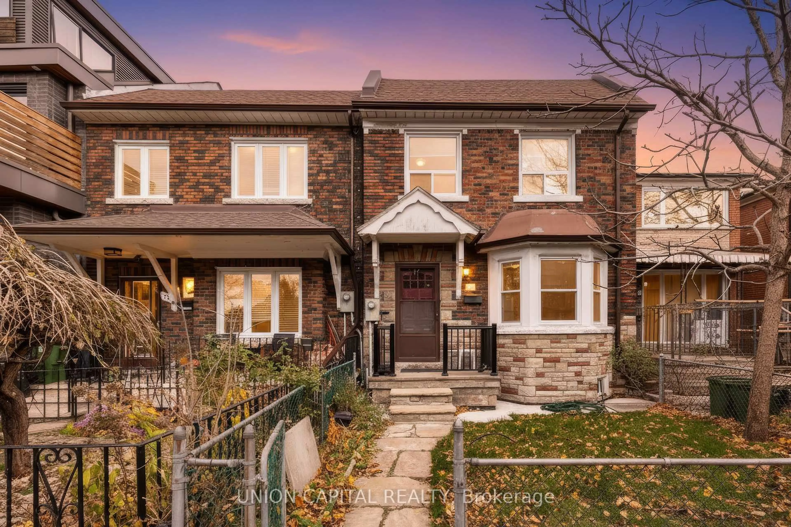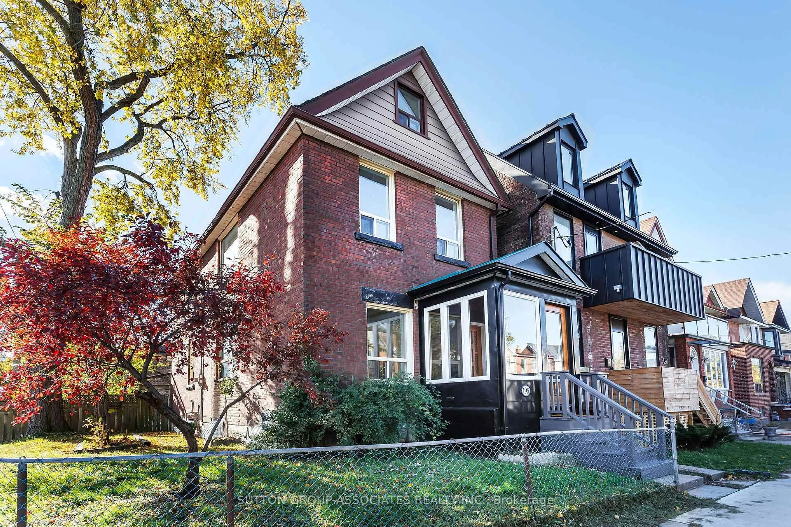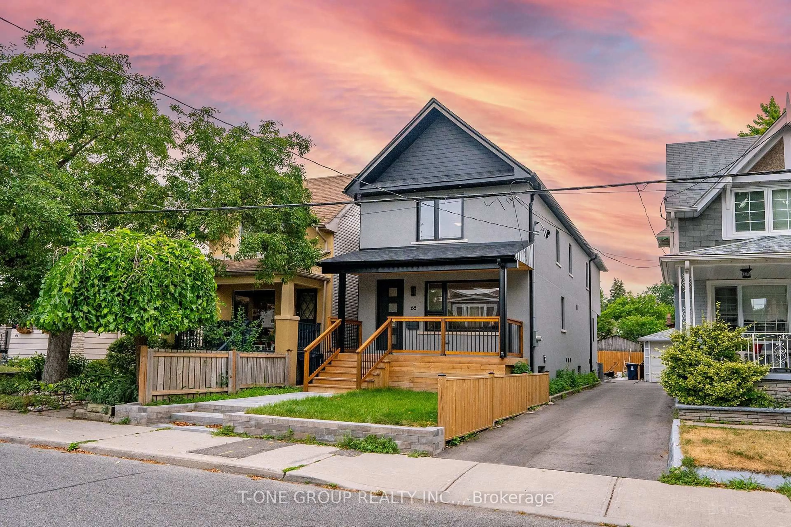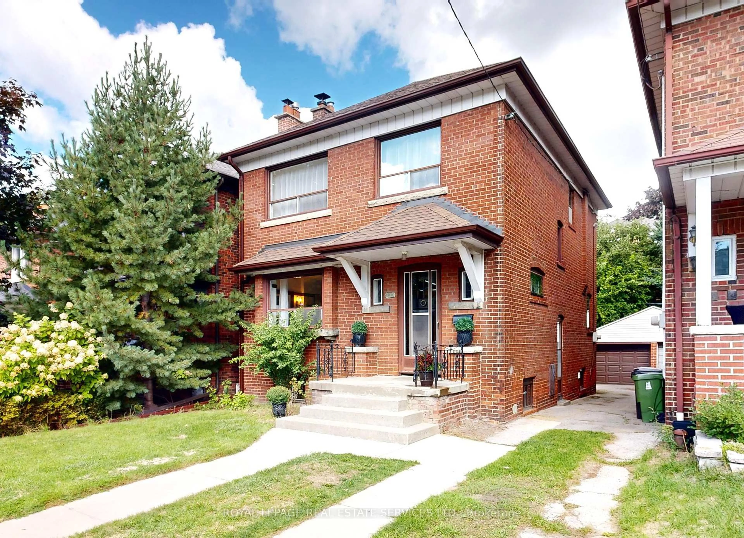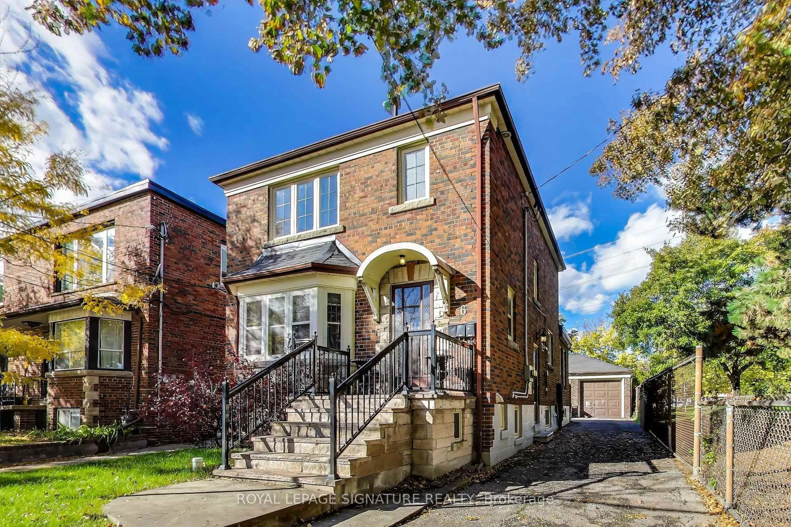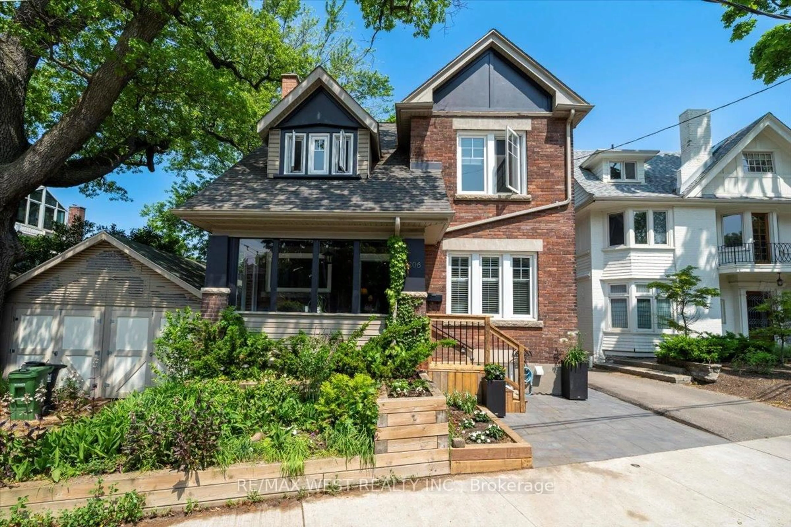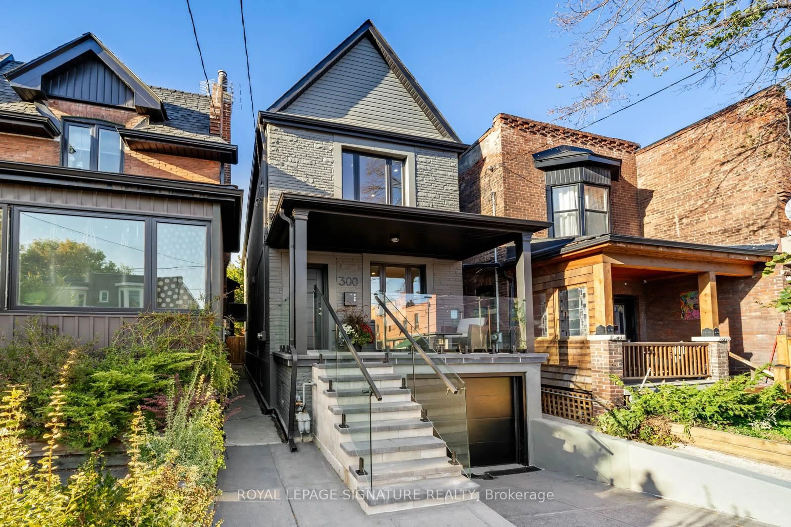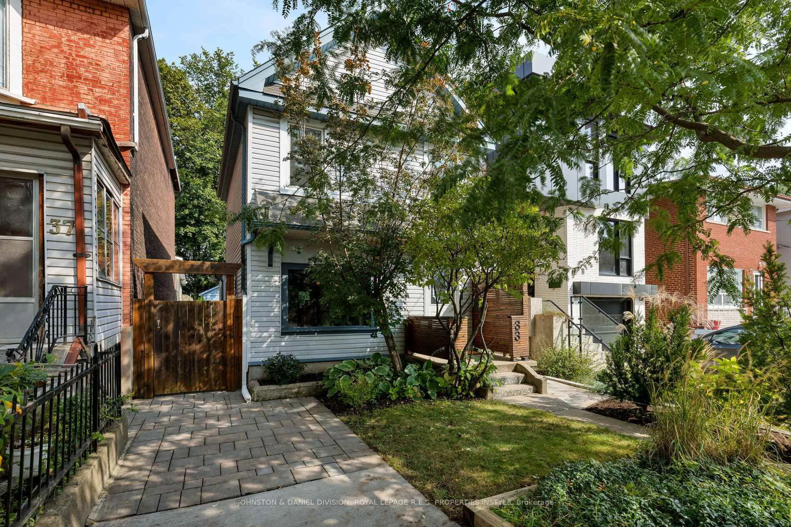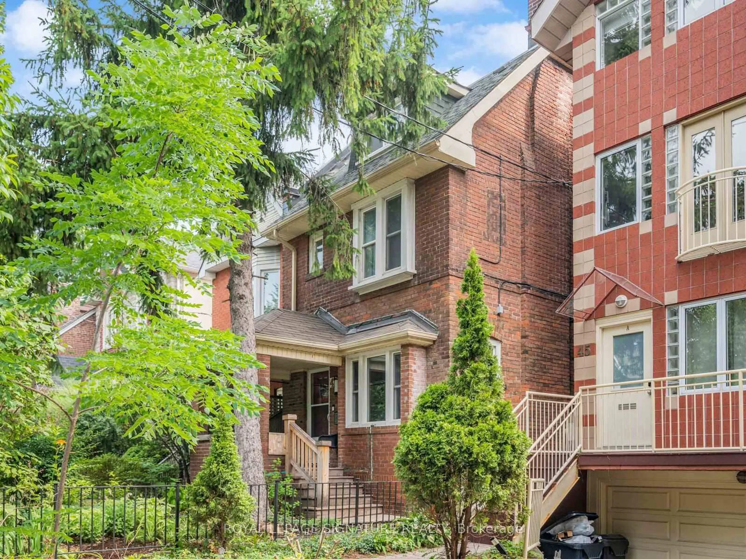This beautiful façade and welcoming presence leads you into this exceptional and ideal family home with lane parking. Located in one of Toronto's most coveted pockets, perfectly positioned between The Junction, Bloor West Village, and just a short stroll to High Park and Humber River Trails. Steps to Circle Park. Beautifully maintained by the same owners for 28 years, this spacious 4+1 bedroom home exudes warmth and character. Renovated Kitchen and bright, west-facing sunroom invites year-round enjoyment overlooking a serene garden oasis-ideal for quiet moments or entertaining, with 2 large decks within a private garden setting.The third level features a spacious family room and a versatile 4th bedroom or home office. Total square footage including basement is approximately 2500 sq feet. Lots of storage throughout.
Inclusions: LG Fridge, Samsung Gas stove,Bosch Dishwasher, T.V. mounted in kitchen,washer, dryer, freezer, and microwave inbasement. All light fixtures, all window coverings, broadloom where laid.Large garden shed with storage.
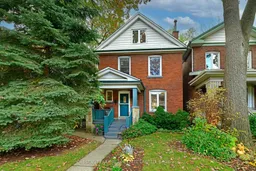 32
32

