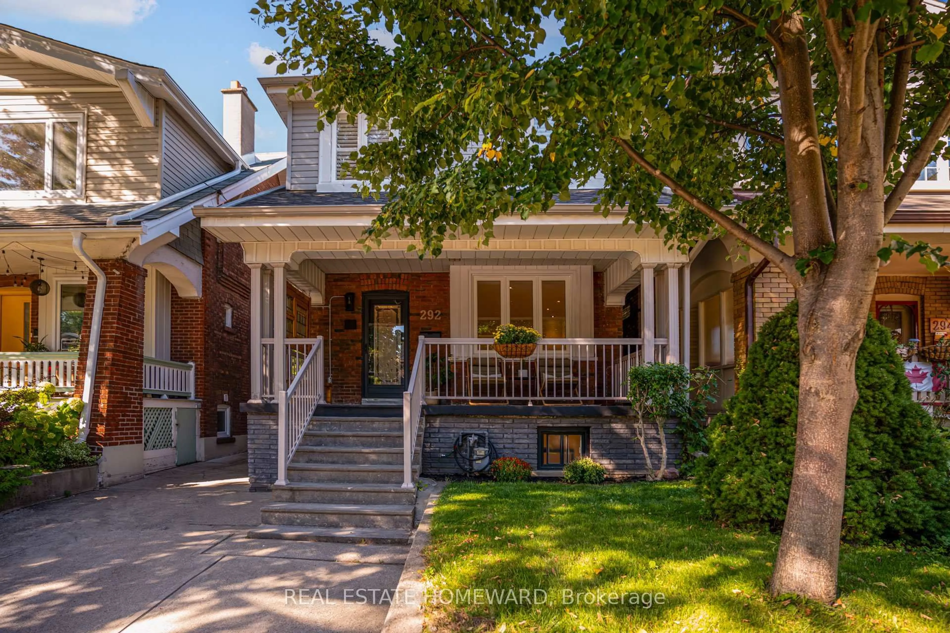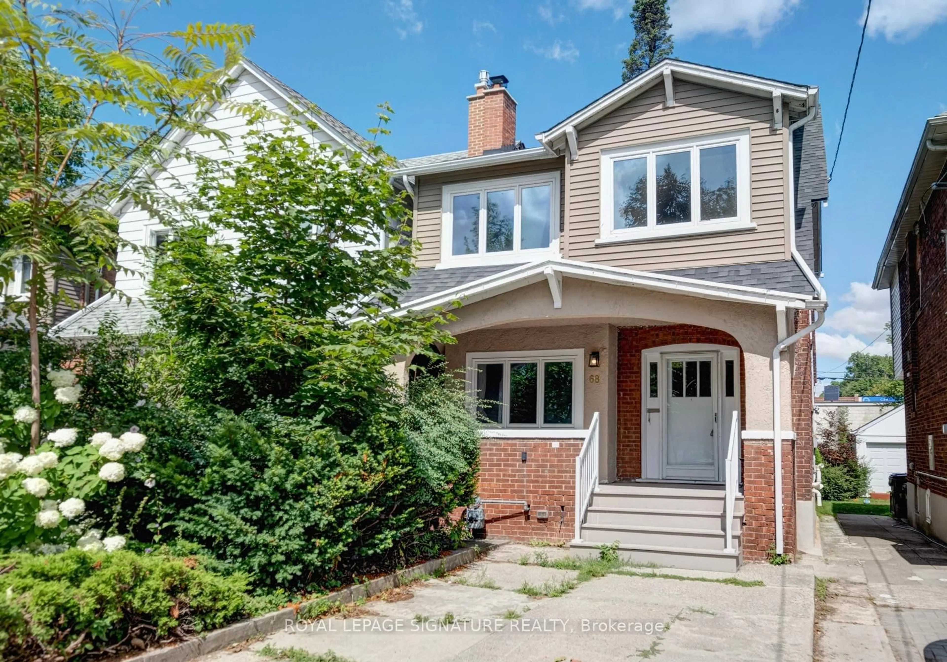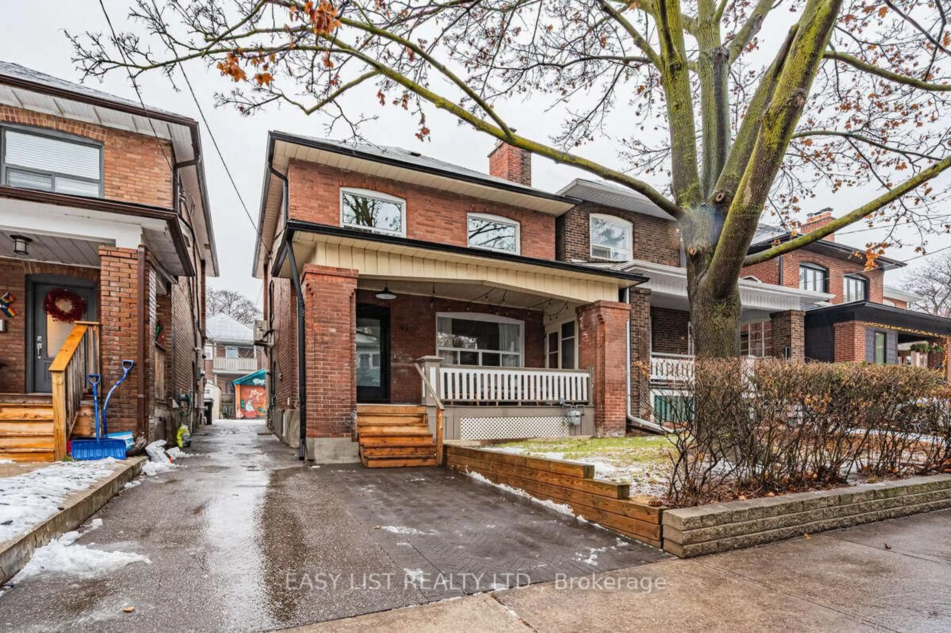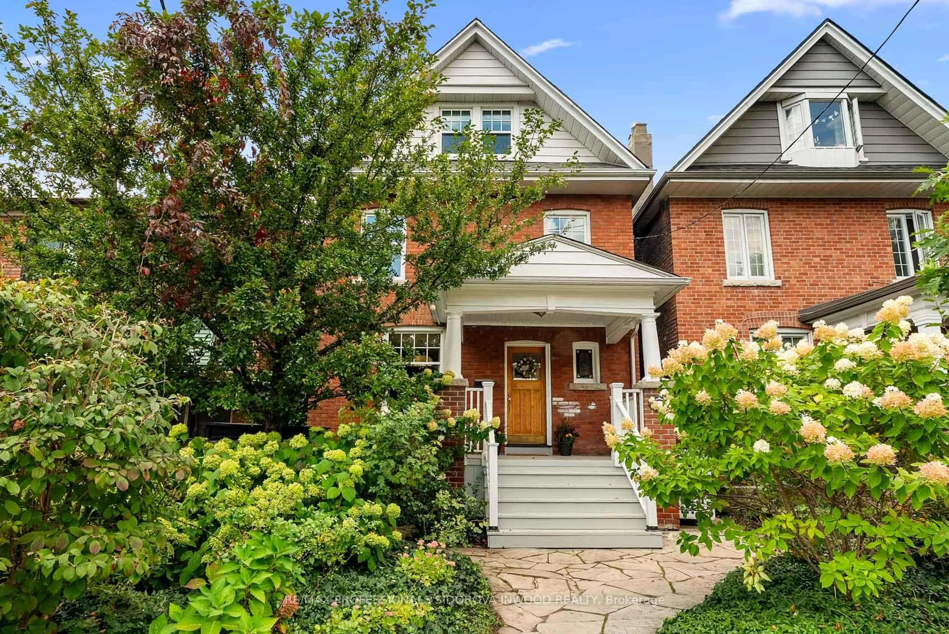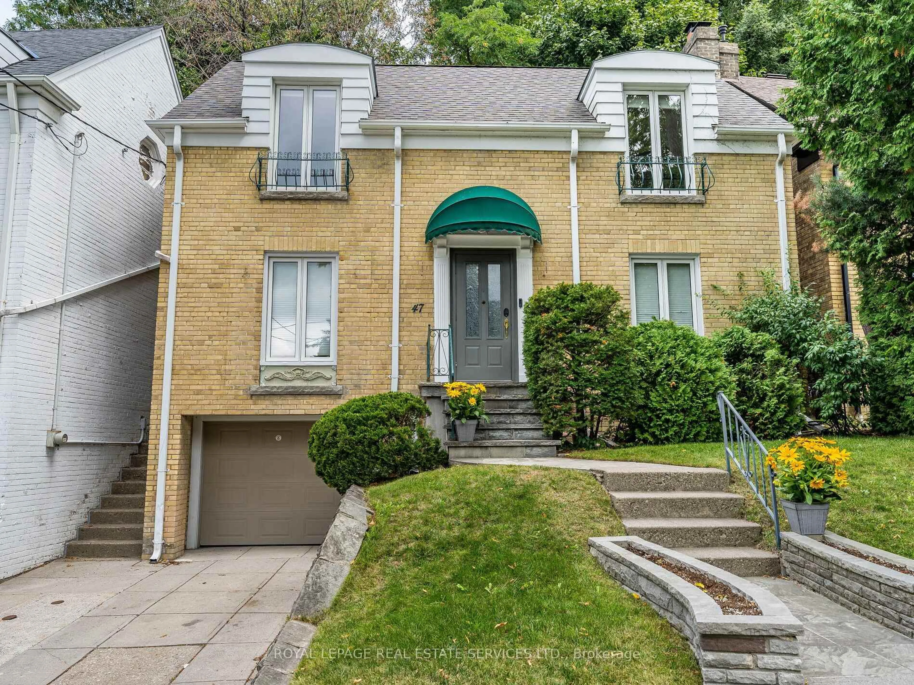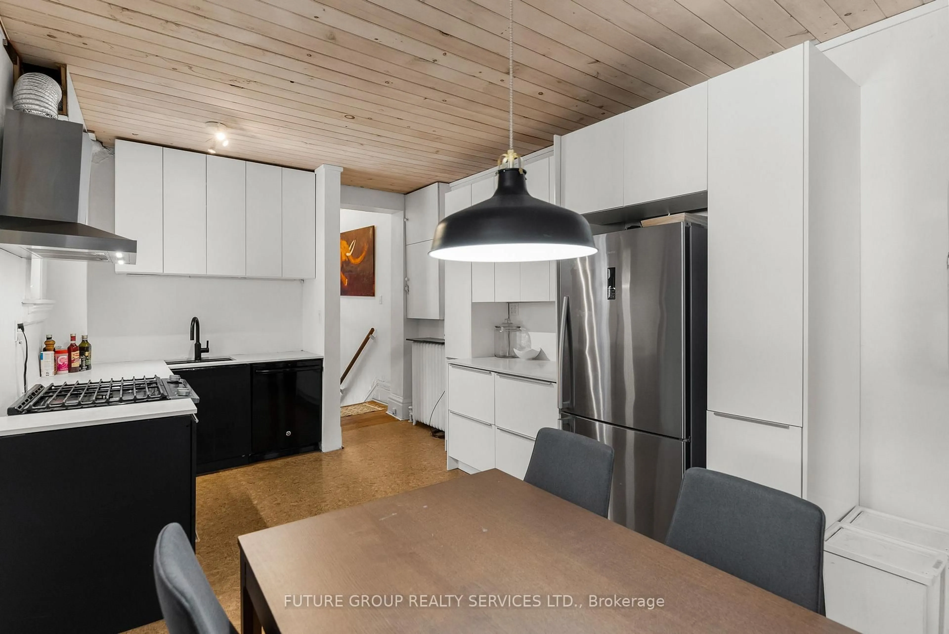Nestled on 38 Woodycrest Ave, one of the East End's most cherished tree-lined streets, this 2 1/2-storey, 4 bedroom plus den home exudes charm and character. It's sits just a stone's throw away from the vibrant Danforth Ave. With a deep 144 ft lot, this fully detached residence offers vast potential for a family looking to infuse their personal style and vision into a timeless structure. Imagine the possibilities as you transform this space, expand, renovate, and reimagine its layout to fit your lifestyle. Sunlight flows through large windows. Step inside to discover the original hardwood floors, accentuated by detailed mouldings and classic trims that radiate character. Mud room/separate entrance from the backyard opens to provide access to both the main level of the home, as well as to an unspoiled basement, ready for conversion into a possible future income suite or additional living space, accommodating family and guests with ease. With a prime 95 Walk Score, you are mere moments from local boutiques, diverse eateries, all sorts of amenities the city has to offer. Short walk to Pape Station offers effortless commuting to downtown Toronto and around the city. Seize your opportunity to create your dream home within this family oriented community, boasting excellent top rated schools nearby.
Inclusions: 2 stoves, 3 fridges, 1 freezer, 1 washer, 1 dryer, electric light fixtures, ceiling fans, window blinds. All fixtures & chattels are currently in proper working order however home is being sold in as/is condition without warranty.
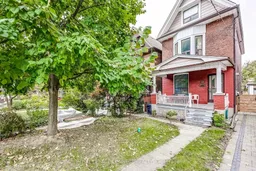 26
26

