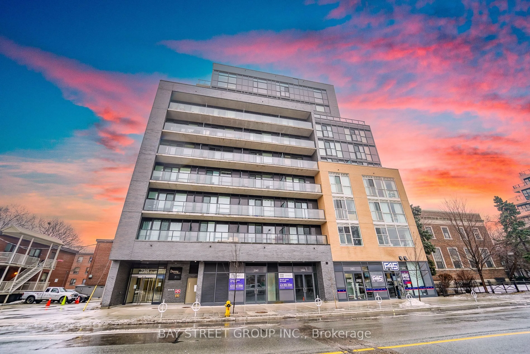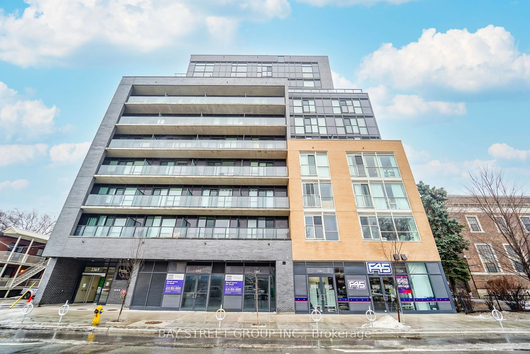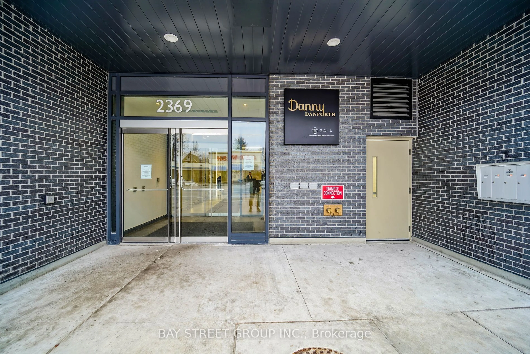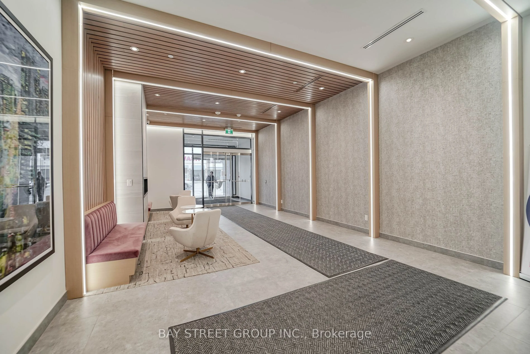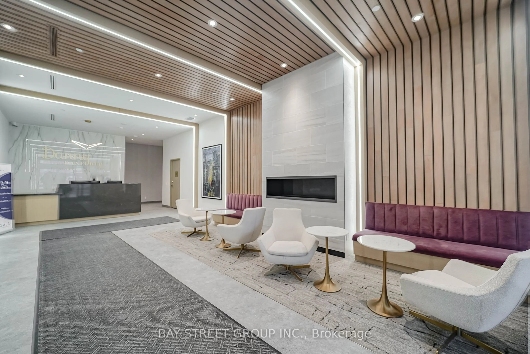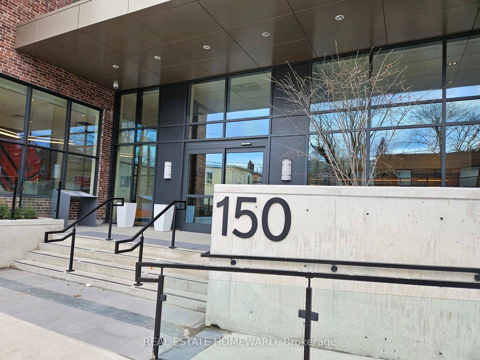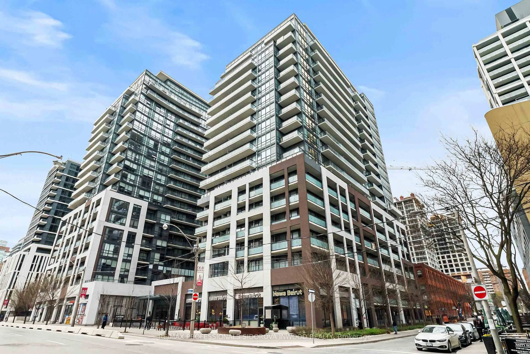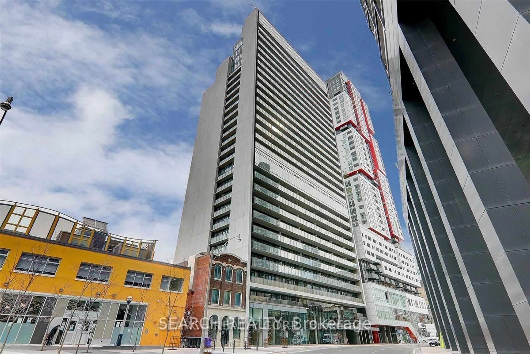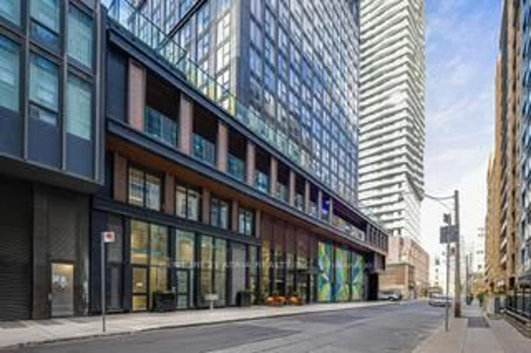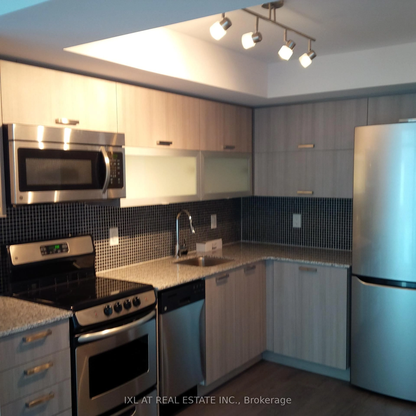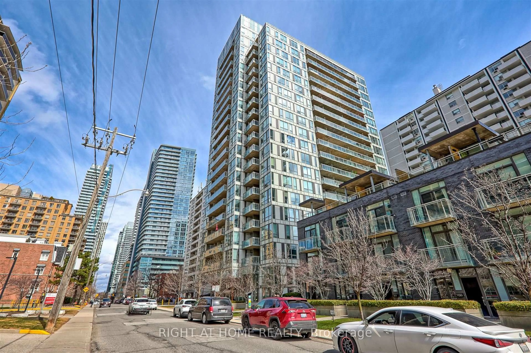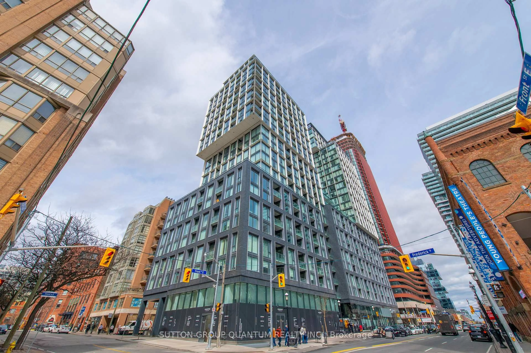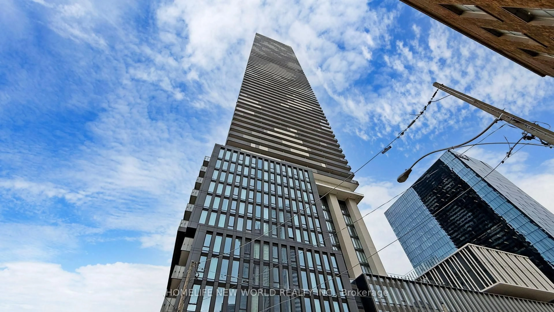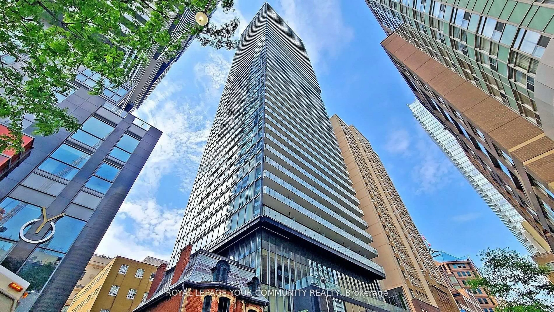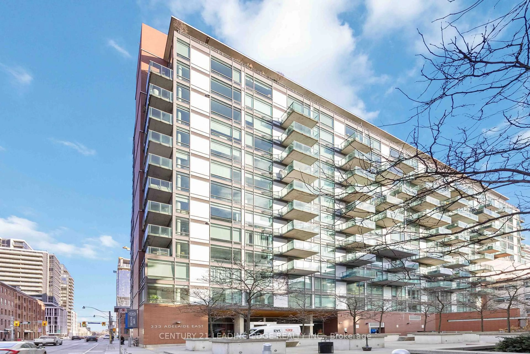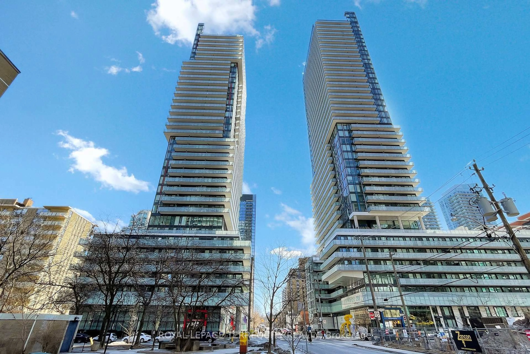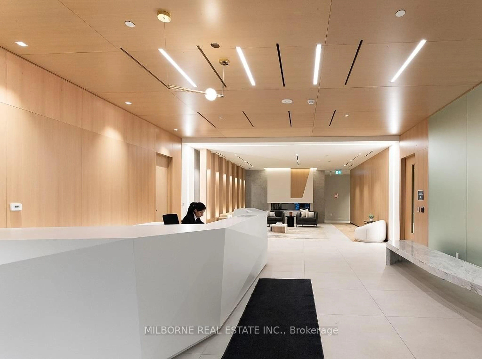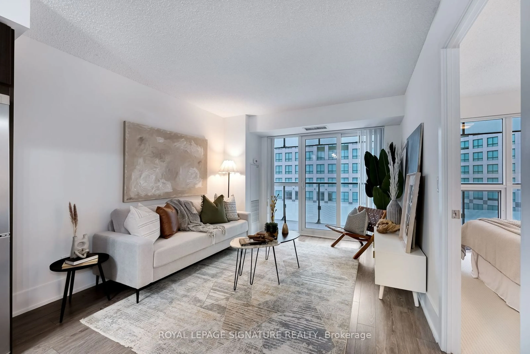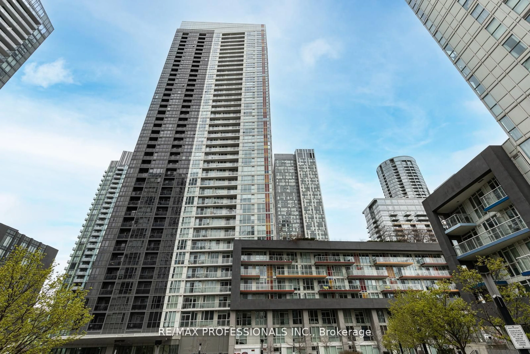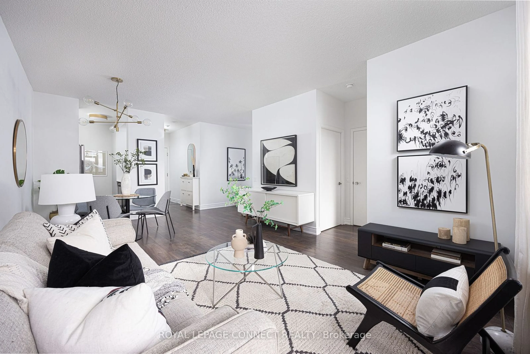2369 Danforth Ave #711, Toronto, Ontario M4C 0B1
Contact us about this property
Highlights
Estimated ValueThis is the price Wahi expects this property to sell for.
The calculation is powered by our Instant Home Value Estimate, which uses current market and property price trends to estimate your home’s value with a 90% accuracy rate.Not available
Price/Sqft$1,100/sqft
Est. Mortgage$2,577/mo
Maintenance fees$485/mo
Tax Amount (2025)$2,439/yr
Days On Market56 days
Description
Welcome to your stylish and desirable new home in the vibrant heart of Danforth, Toronto. This meticulously designed condo apartment offers a perfect blend of modern living and convenience, making it an ideal choice for urban dwellers.Step into this sophisticated 1+1 bedroom condo with two full bathrooms, where you'll be greeted by an open and inviting space highlighted by soaring 9ft ceilings. The contemporary design flows seamlessly into the open-concept kitchen, featuring upgraded cabinets and top-of-the-line stainless steel appliances perfect for culinary enthusiasts and entertainers alike.The digital-level modern technology embedded throughout the building ensures security and ease of access. Forget about the hassle of keys or fobs with the digital access system allowing you to open and lock your door comfortably from an app on your phone.The building amenities cater to your active lifestyle, boasting a state-of-the-art gym, a chic party room for private events, a convenient pet spa for your furry friends, and ample visitor parking. High-speed internet is included within the maintenance fee, keeping you connected effortlessly.Situated within close proximity to downtown Toronto, this residence is nestled amidst a community replete with public transit, shops, eclectic restaurants, reputable schools, and lush parks. Everything you need is within reach, offering a truly exceptional urban living experience.
Property Details
Interior
Features
Main Floor
Den
2.13 x 1.83Separate Rm / Laminate / Sliding Doors
Primary
3.35 x 3.023 Pc Ensuite / Laminate / Large Window
Dining
5.48 x 3.47Combined W/Kitchen / Laminate
Kitchen
5.48 x 3.47Combined W/Dining / Stainless Steel Appl / Open Concept
Condo Details
Amenities
Gym, Party/Meeting Room, Concierge
Inclusions
Property History
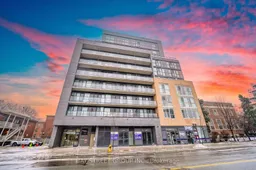
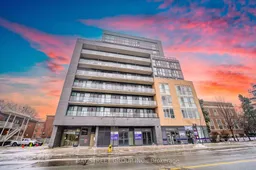 32
32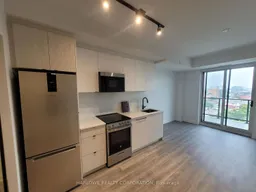
Get up to 1% cashback when you buy your dream home with Wahi Cashback

A new way to buy a home that puts cash back in your pocket.
- Our in-house Realtors do more deals and bring that negotiating power into your corner
- We leverage technology to get you more insights, move faster and simplify the process
- Our digital business model means we pass the savings onto you, with up to 1% cashback on the purchase of your home
