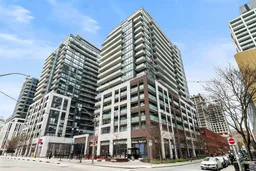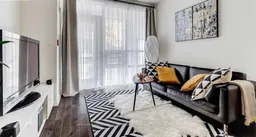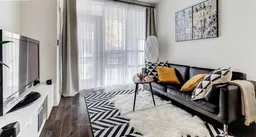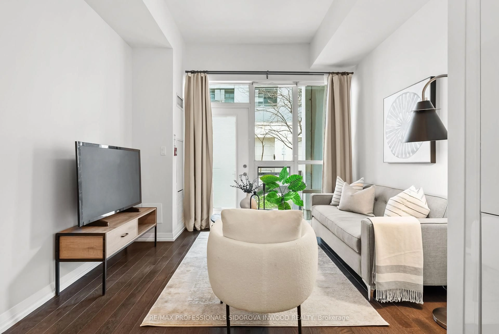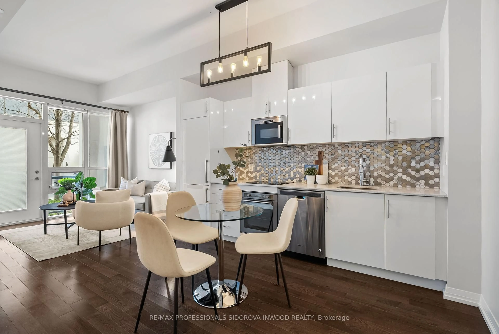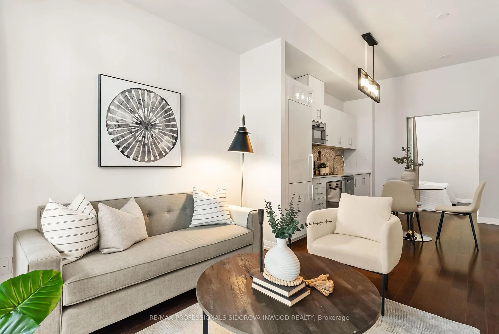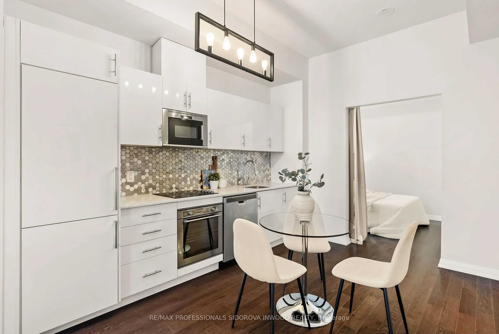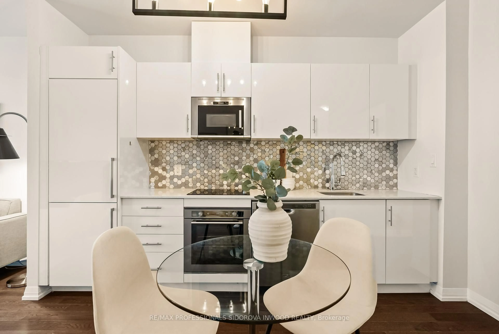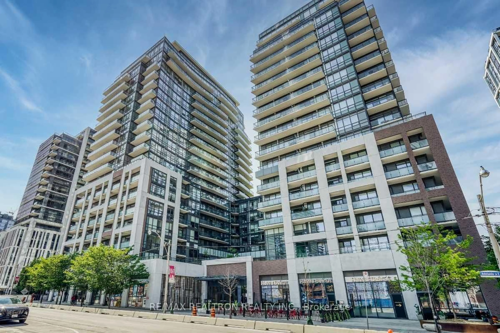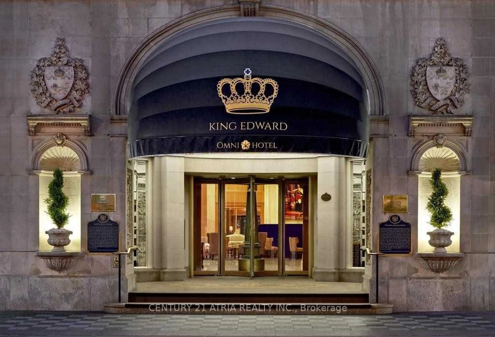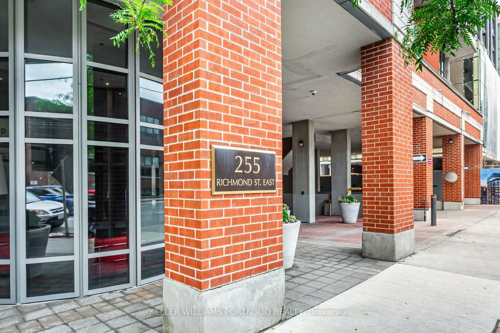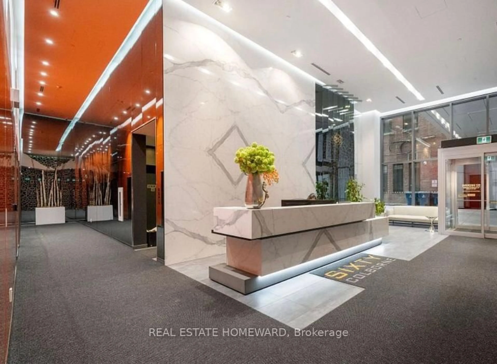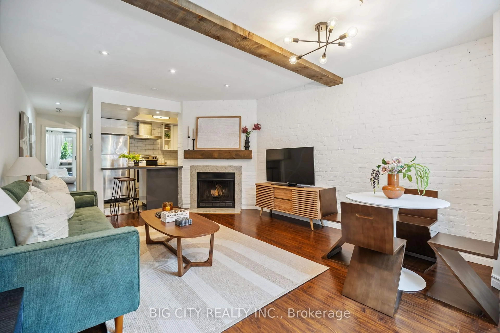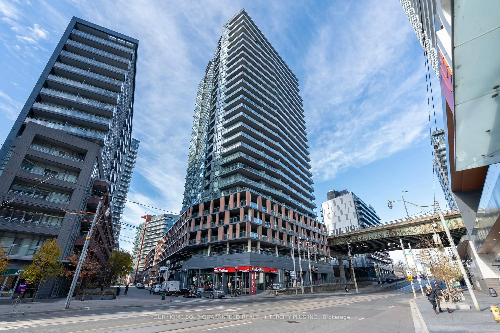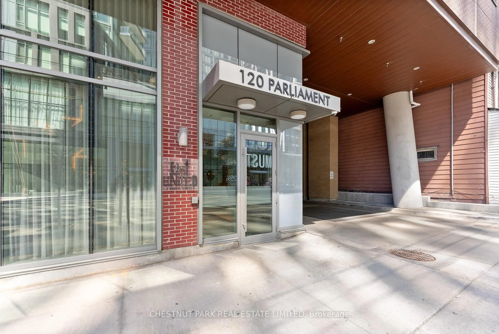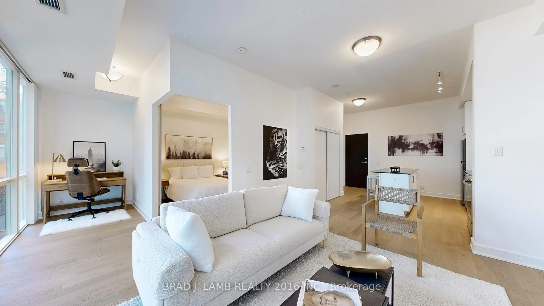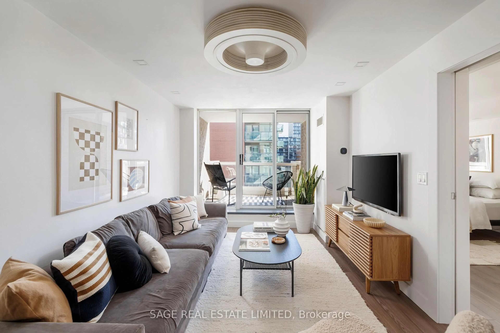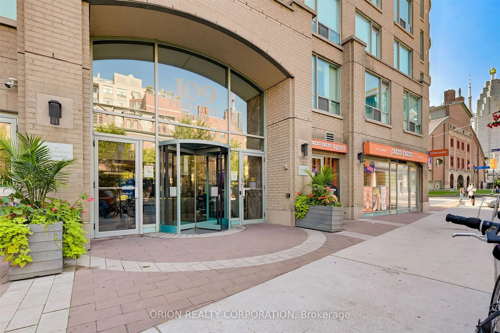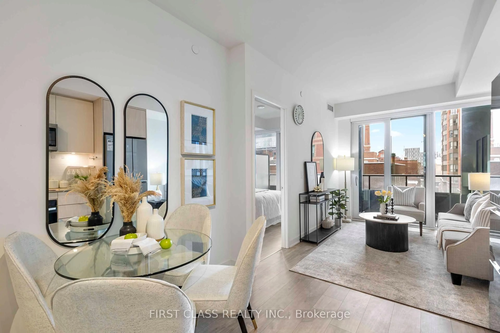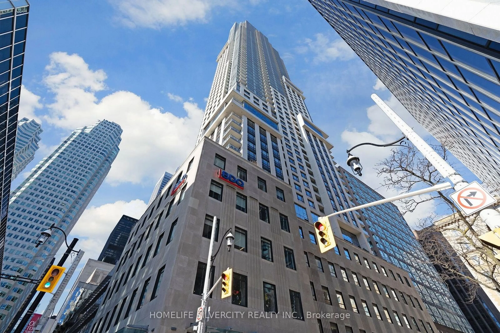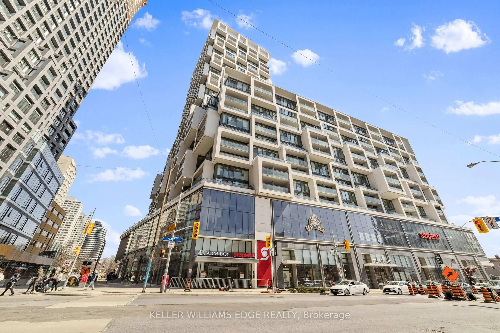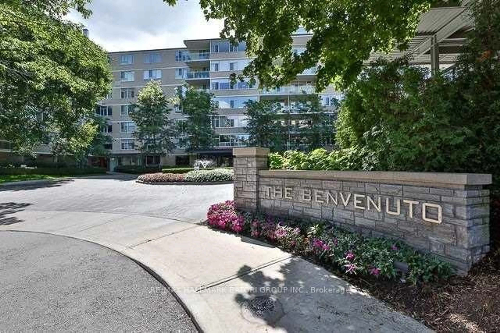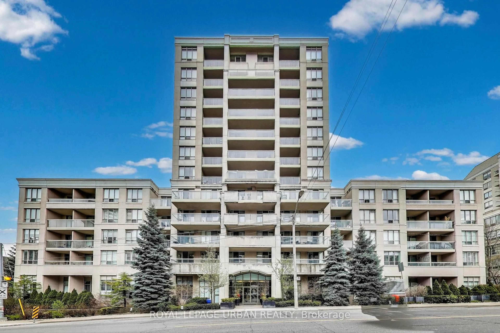460 Adelaide St #102, Toronto, Ontario M5A 1N6
Contact us about this property
Highlights
Estimated valueThis is the price Wahi expects this property to sell for.
The calculation is powered by our Instant Home Value Estimate, which uses current market and property price trends to estimate your home’s value with a 90% accuracy rate.Not available
Price/Sqft$910/sqft
Monthly cost
Open Calculator

Curious about what homes are selling for in this area?
Get a report on comparable homes with helpful insights and trends.
+32
Properties sold*
$683K
Median sold price*
*Based on last 30 days
Description
Welcome to Axiom Condos! This sun-filled 2-bedroom, 2-bathroom suite features 9.5 ft ceilings, hardwood floors, and a sleek open-concept kitchen with quartz countertops. The spacious layout is ideal for relaxing or entertaining, and the rare direct street access adds an extra layer of convenience and charm.Well-managed building with 24-hour concierge, a stunning lobby, and exceptional amenities including a fully equipped gym, theatre room, sauna, pet grooming station, and a rooftop terrace with BBQs and breathtaking city and lake views.Step outside and you're moments from St. Lawrence Market, the Distillery District, EatonCentre, shops, cafes, and transit. With a Walk Score of 99, Transit Score of 100, and BikeScore of 99, everything you need is at your doorstep.
Property Details
Interior
Features
Flat Floor
2nd Br
2.6 x 3.0hardwood floor / Closet
Foyer
0.0 x 0.0hardwood floor / Closet / 3 Pc Ensuite
Living
3.3 x 6.4hardwood floor / Open Concept / W/O To Balcony
Dining
3.3 x 6.4hardwood floor / Open Concept / Combined W/Kitchen
Exterior
Features
Condo Details
Amenities
Concierge, Guest Suites, Gym, Party/Meeting Room, Rooftop Deck/Garden, Visitor Parking
Inclusions
Property History
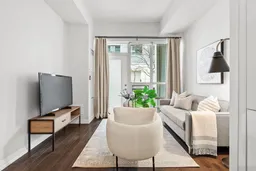 36
36