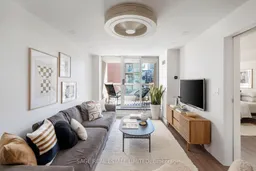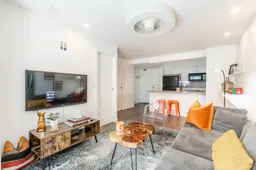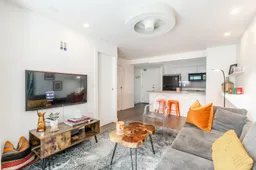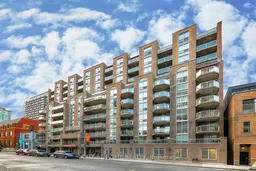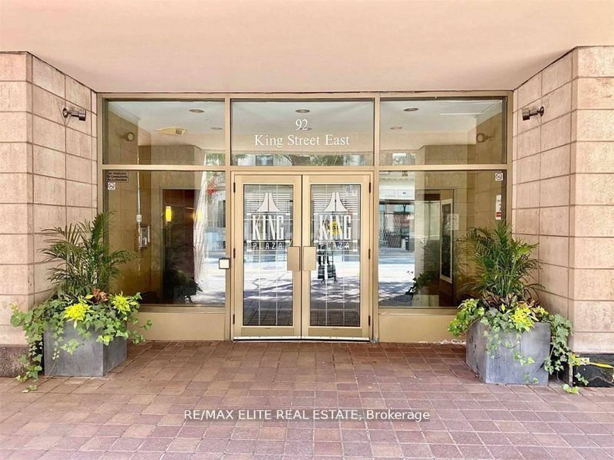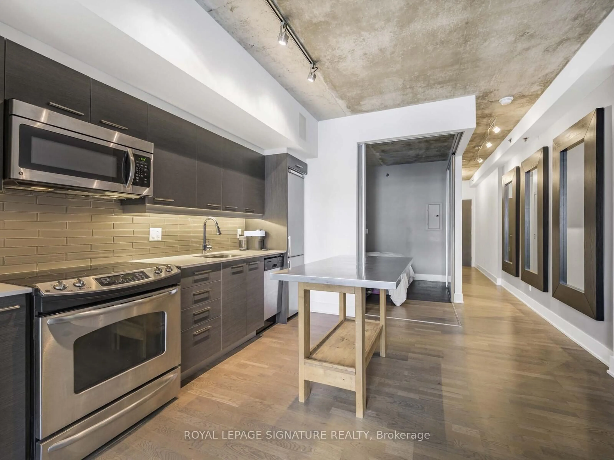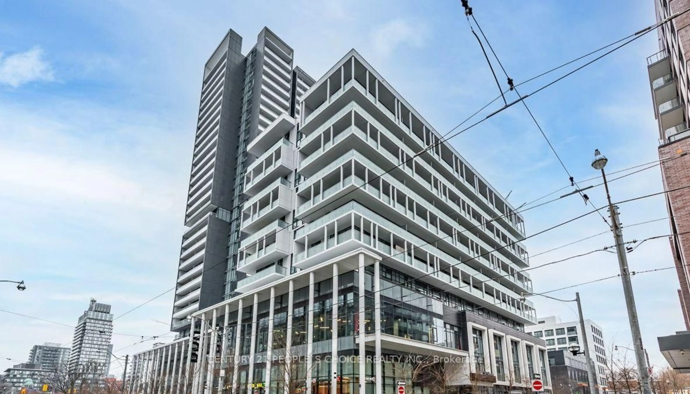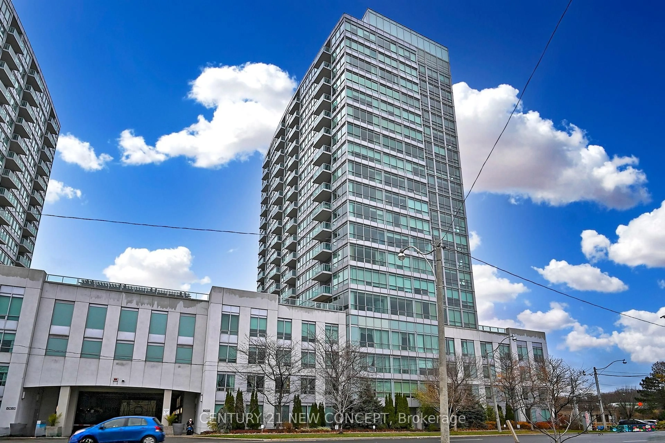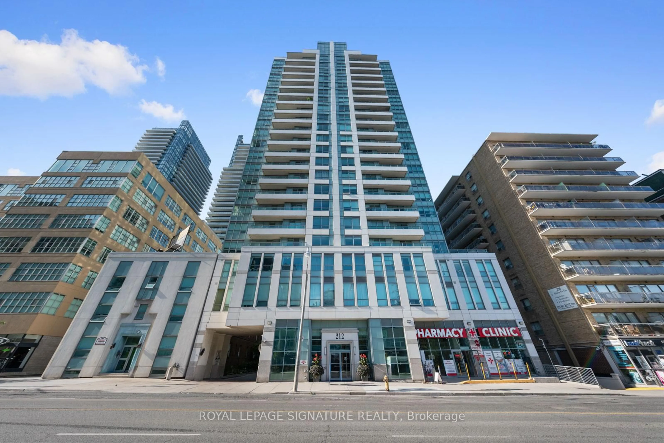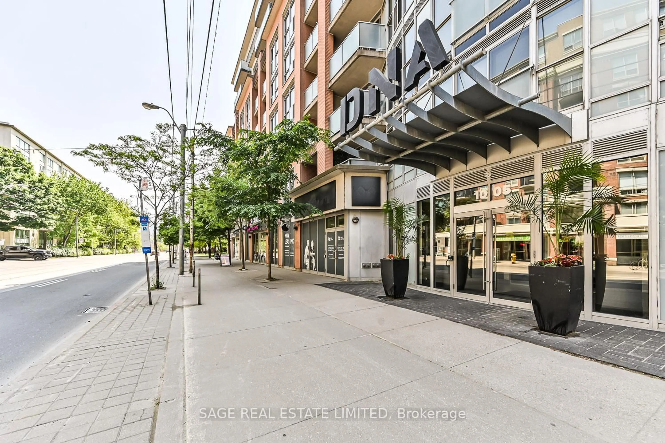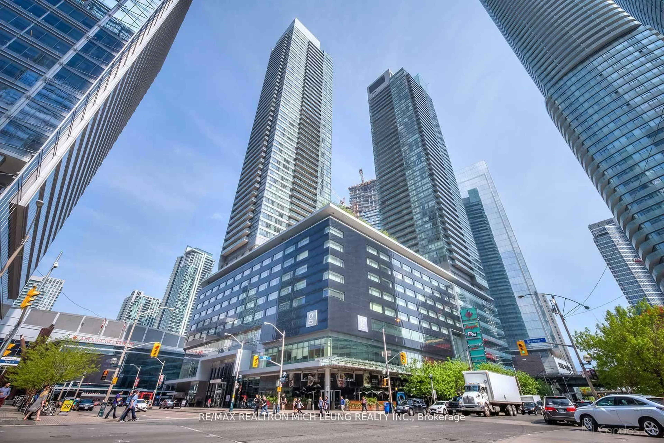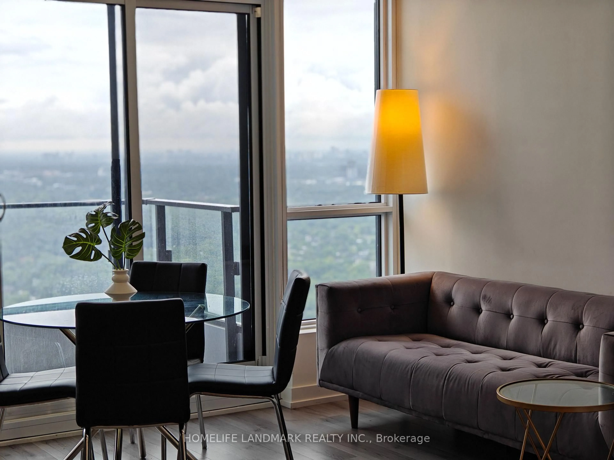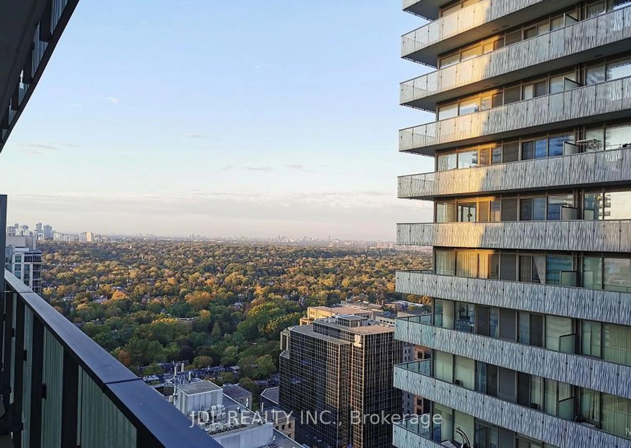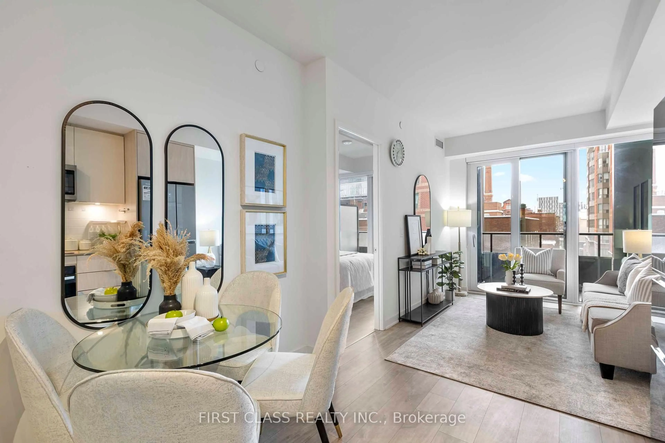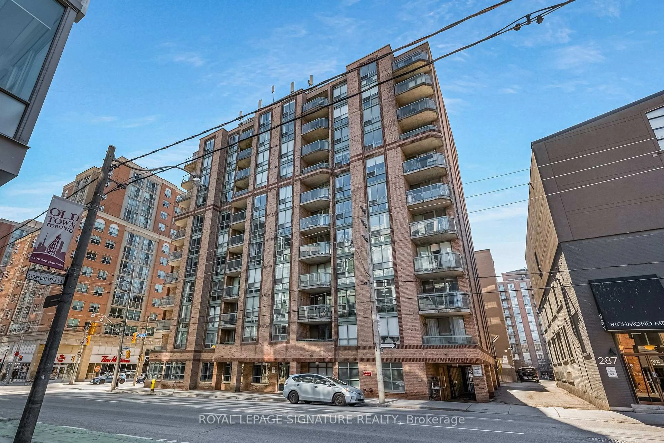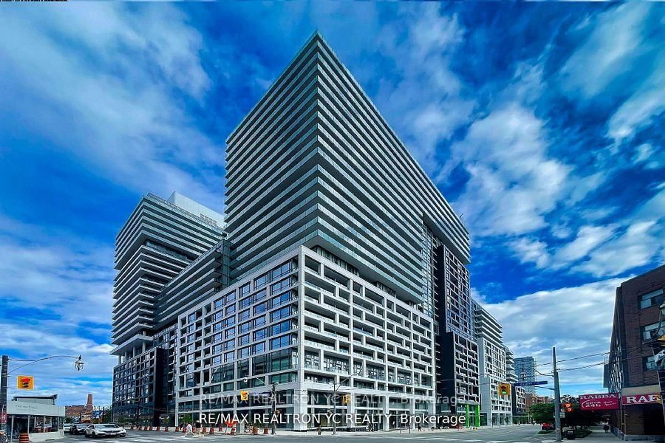You wake to the soft glow of sunlight spilling through the window, the scent of fresh coffee luring you from bed.Stepping out onto your south-facing terrace, warmth wraps around you.The city stretches out below, alive with distant horns, fluttering birds and the low murmur of morning hustle.You take a sip, the rich, bitter warmth coating your tongue as the breeze brushes your skin and carries the mingled scents of concrete, blossoms, and brewing ambition.This is it, can you hear it calling you? Suite 803.With just short of 600sf well thought out living space, you'll never feel cramped in the city. This thoughtfully renovated condo was designed with function, space and light in mind.The primary easily fits a king-sized bed, side tables and a desk if you need.A walk-in closet with organizers and drawers ensures you'll never be searching for your favourite shirt.The expanded washroom features plenty of storage and many lighting choices.In the evening when the sun has gone down, enjoy the many LED lighting options on dimmers for a warm, ambient glow.The large kitchen with an extended breakfast bar, is perfect for cooking, entertaining, or simply working from home.A large pantry next to the bathroom can also double as a linen closet!Energy-Efficient Living is top of mind.Suite 803 is equipped with two Exhale Bladeless Fans for continuous air circulation and temperature efficiency, plus an Ecobee smart monitoring system for climate control, while at home or away.The 129 sqft Terrace was designed for both privacy and relaxation - whilst allowing you to enjoy city views, dining, and even urban farming.Sit outside rain or sunshine as part of the terrace also is covered!Live simply and clutter-free.Upon entry you will find a walk-in storage area and ensuite stacked Laundry (2020). To top it all off,1 underground parking and a storage locker for the excess items.Take me somewhere I can breathe, I've got so much to see.This is where I want to be. In a place I can call mine...
Inclusions: Steps away from George Brown College, St. James Campus. A short walk to the St.Lawrence Market, Distillery District, and Sugar Beach. A 20min walk to Union Station, a 5 min drive to the Gardiner on ramp and a 3 minute drive to the DVP. Included: GE Oven/Glass-top Stove, Fridge/Freezer, Dishwasher, Microwave Hood range, GE Clothes Washer/Dryer (2020), "Exhale" Bladeless Fans x 2, Closet System In Primary, Glass shelves in Bathroom, Ecobee thermostat, TV mount.
