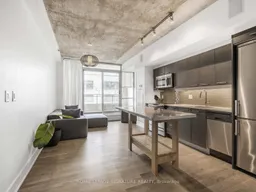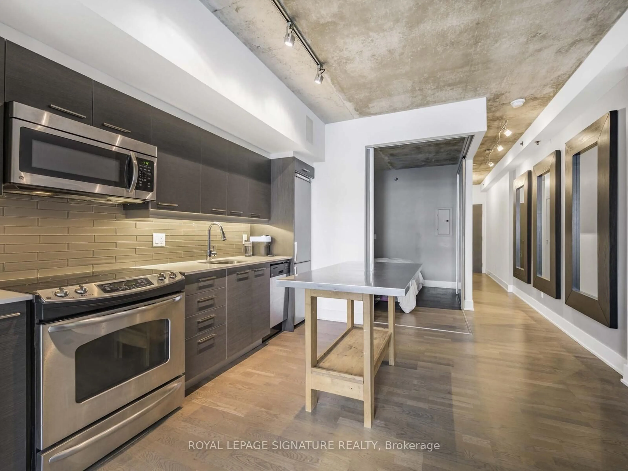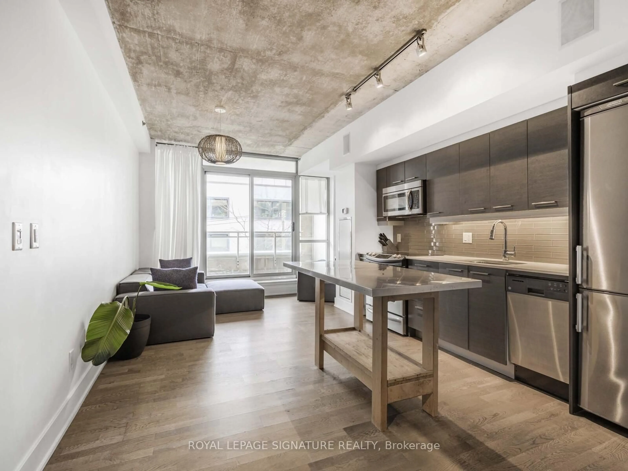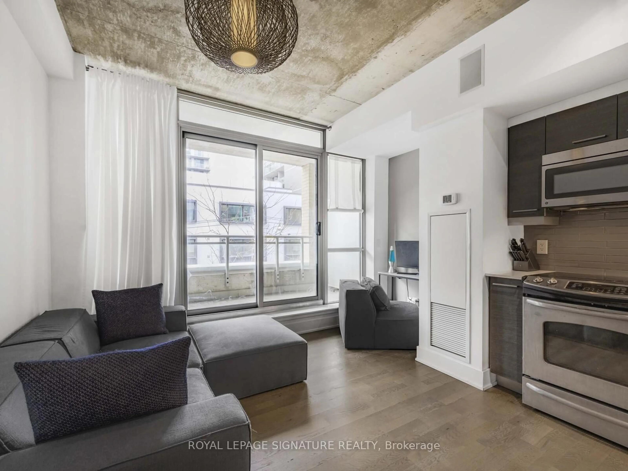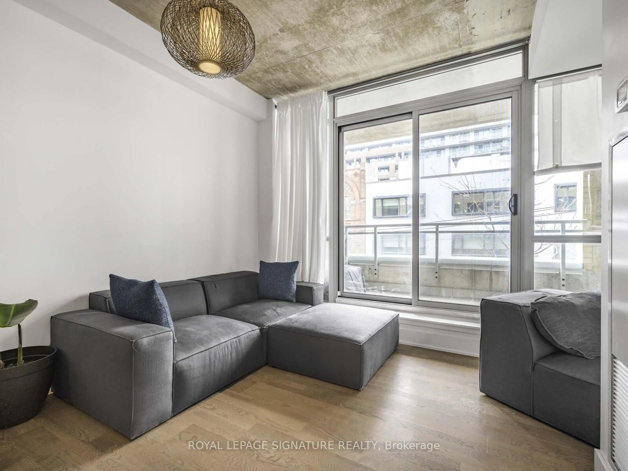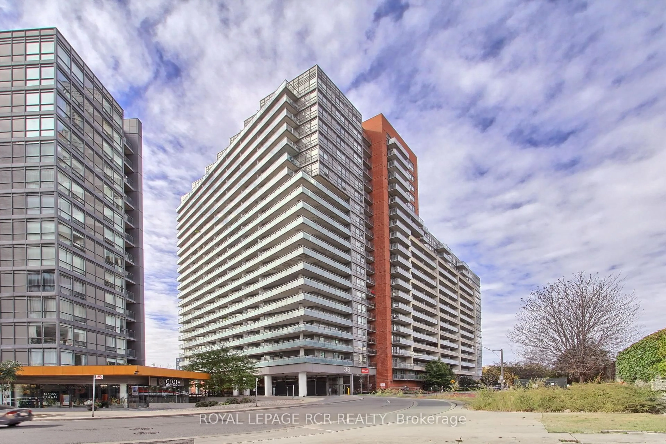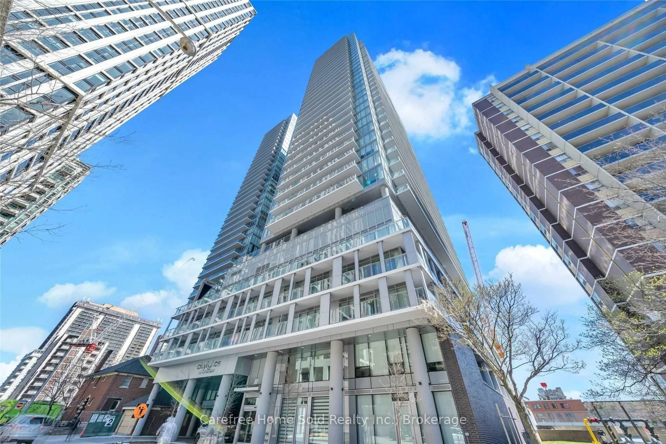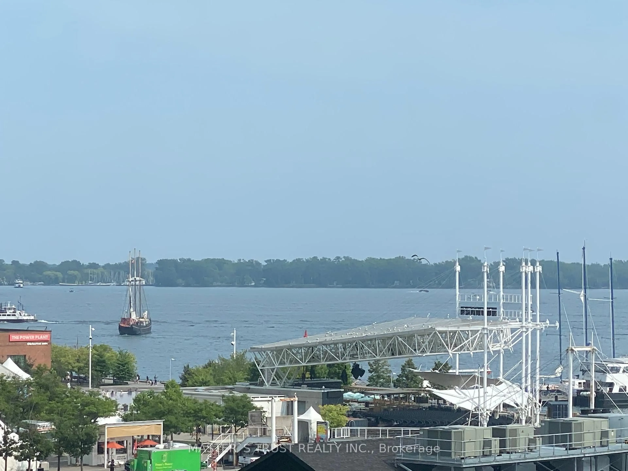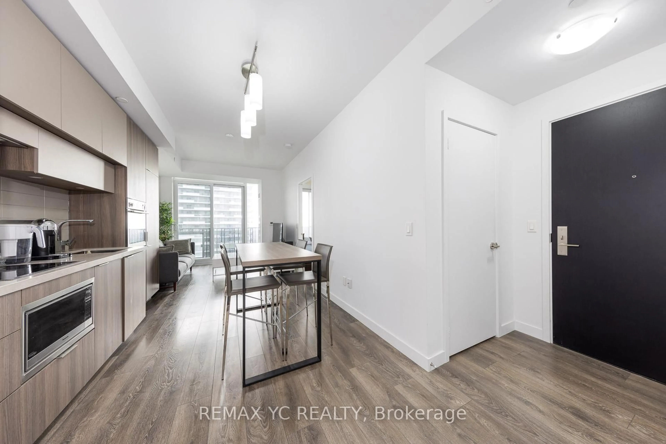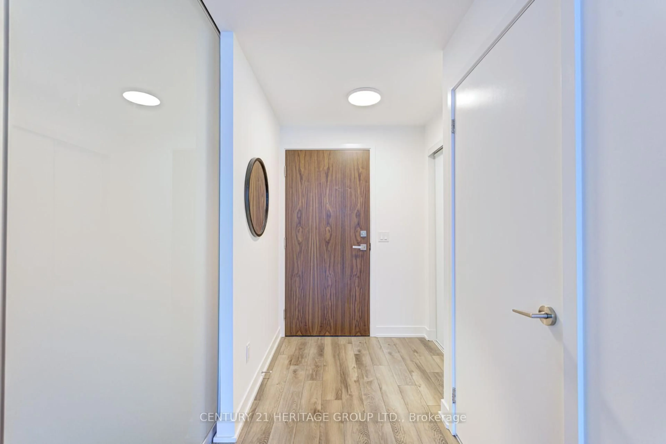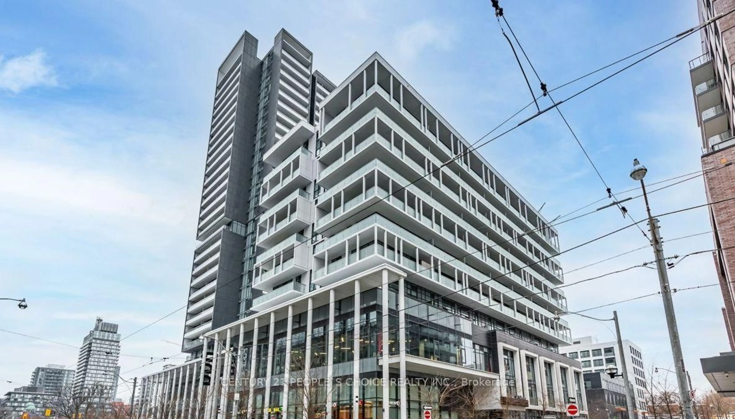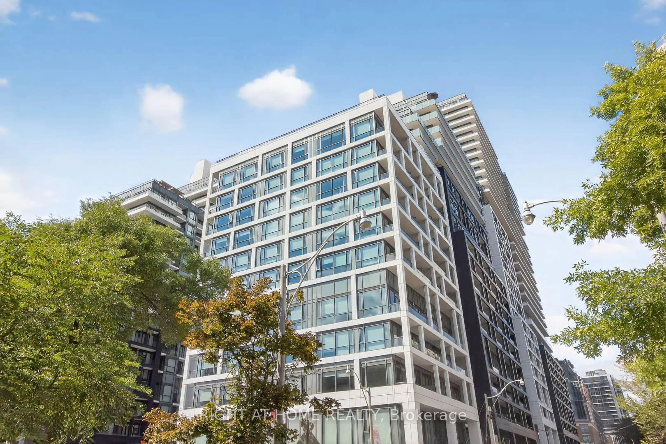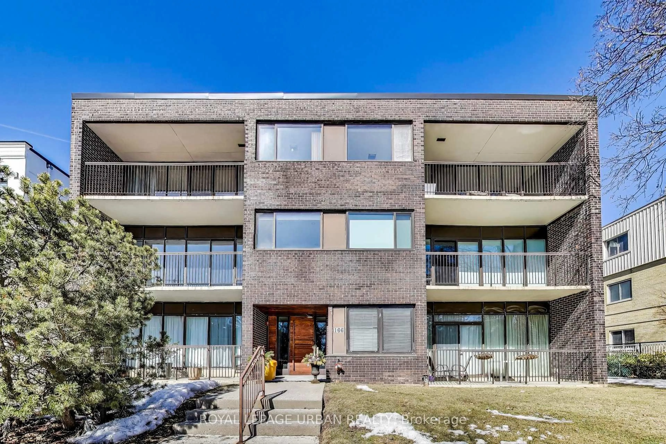630 Queen St #217, Toronto, Ontario M4M 1G3
Contact us about this property
Highlights
Estimated valueThis is the price Wahi expects this property to sell for.
The calculation is powered by our Instant Home Value Estimate, which uses current market and property price trends to estimate your home’s value with a 90% accuracy rate.Not available
Price/Sqft$952/sqft
Monthly cost
Open Calculator

Curious about what homes are selling for in this area?
Get a report on comparable homes with helpful insights and trends.
+9
Properties sold*
$710K
Median sold price*
*Based on last 30 days
Description
Welcome to Sync Lofts in the heart of vibrant Riverside! This south-facing, one-bedroom unit features a private, owned rooftop terrace with a BBQ hookup, perfect for entertaining. It also comes with two lockers, one of which is extra deep. The unit boasts soaring 9-foot concrete ceilings, engineered hardwood flooring, and a walk-out balcony. The contemporary kitchen features stone counters, built-in stainless steel appliances, and upgraded lighting. The modern spa bathroom comes with a new, upgraded washer and dryer.Building Amenities include pet spa, rooftop gym, and terrace. The exceptional location is steps away from some of the city's best shopping, dining, brunch spots, and nightlife. The Distillery District, Corktown, Portlands, and the Beaches are all just a short walk away. Plus, you'll have easy access to major highways like the DVP and Gardiner Expressway, with the TTC streetcar along Queen right at your doorstep.
Property Details
Interior
Features
Flat Floor
Living
3.12 x 5.54Combined W/Dining / Open Concept / W/O To Balcony
Dining
3.87 x 3.86Combined W/Living / Open Concept / hardwood floor
Kitchen
3.87 x 3.86Stainless Steel Appl / Open Concept / hardwood floor
Primary
2.5 x 2.8Sliding Doors / Large Closet / hardwood floor
Exterior
Features
Condo Details
Amenities
Gym, Rooftop Deck/Garden, Visitor Parking, Elevator, Exercise Room
Inclusions
Property History
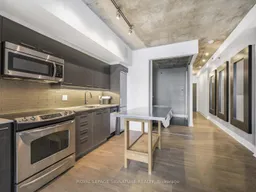 30
30