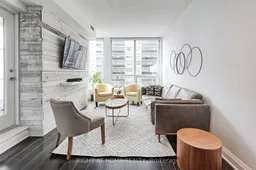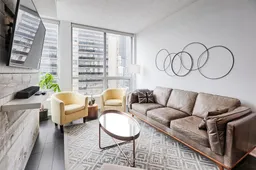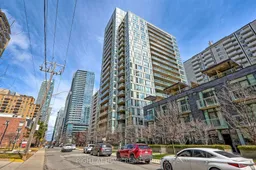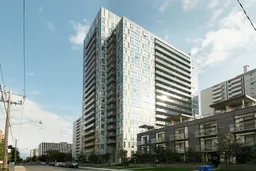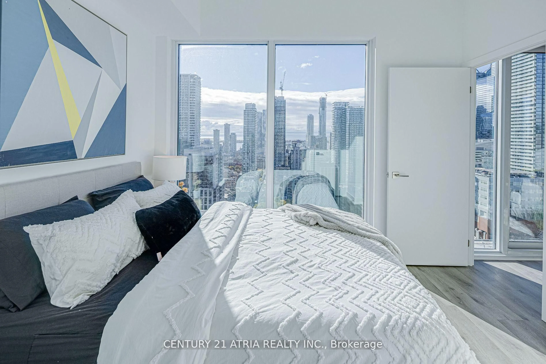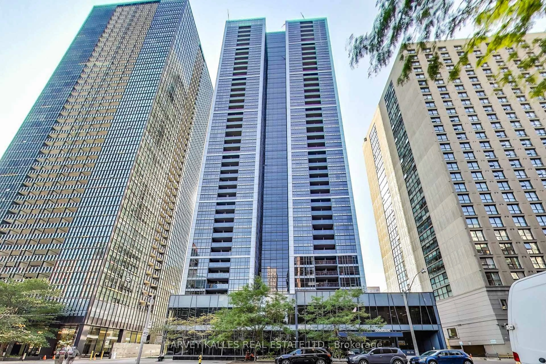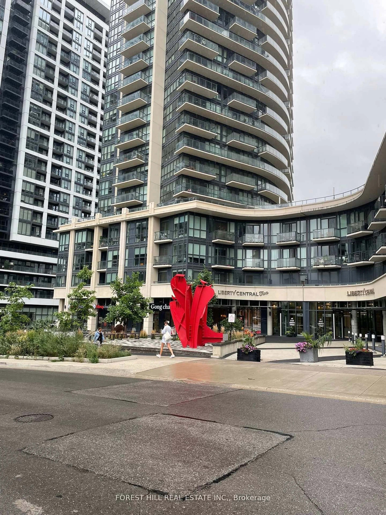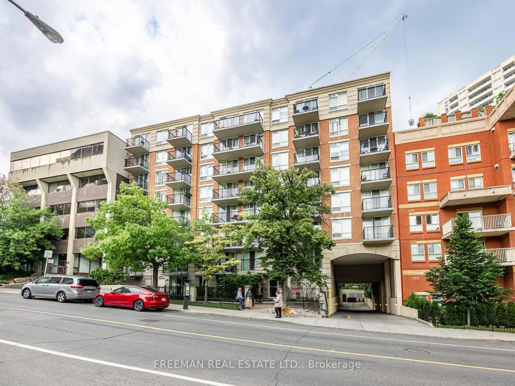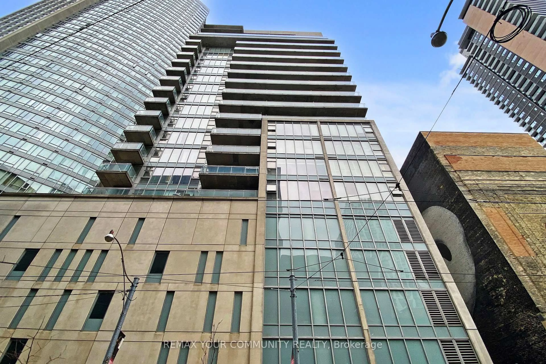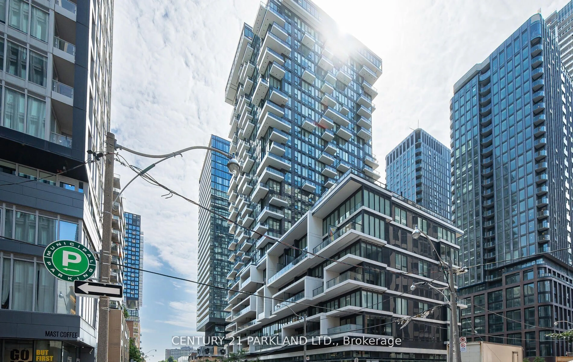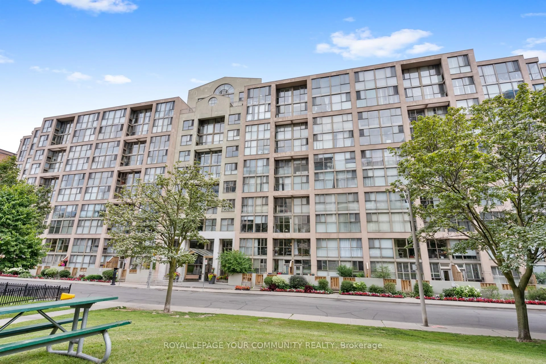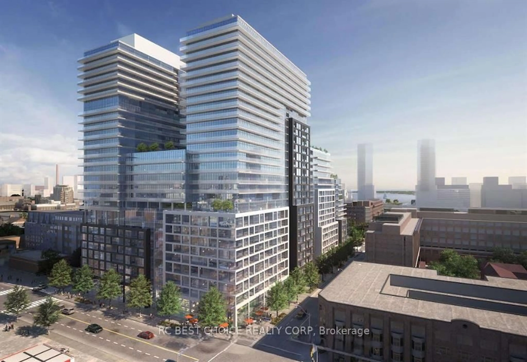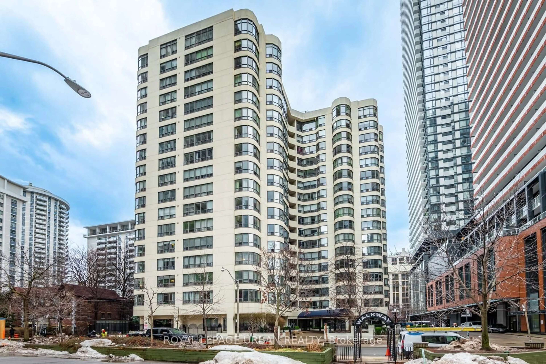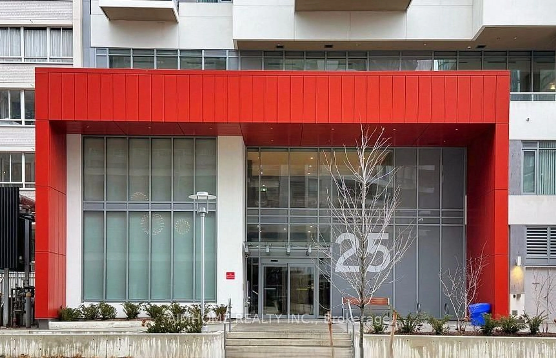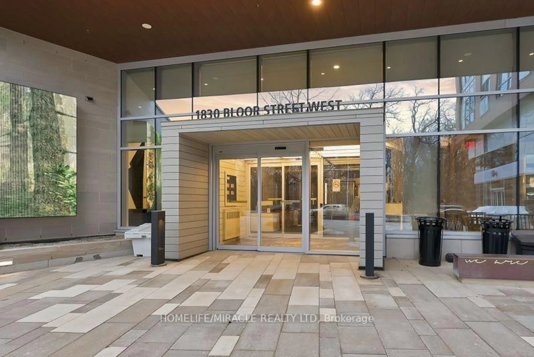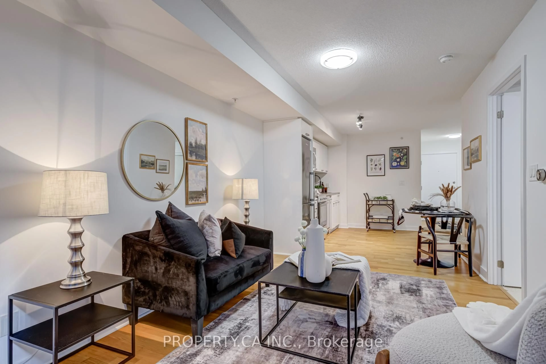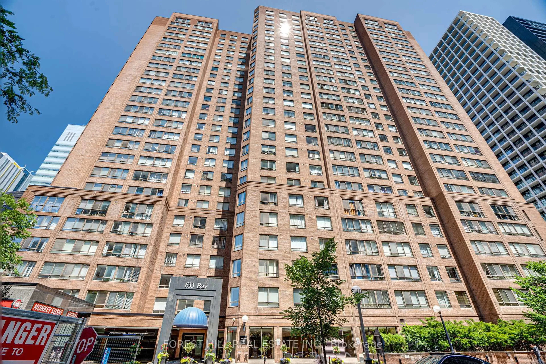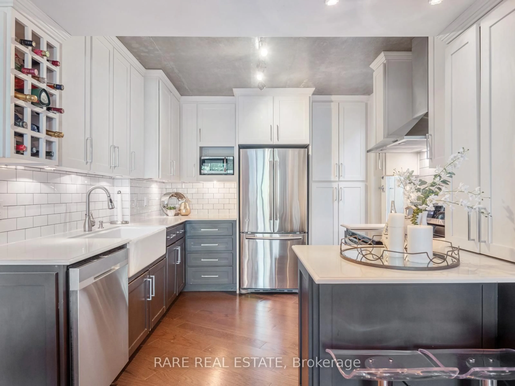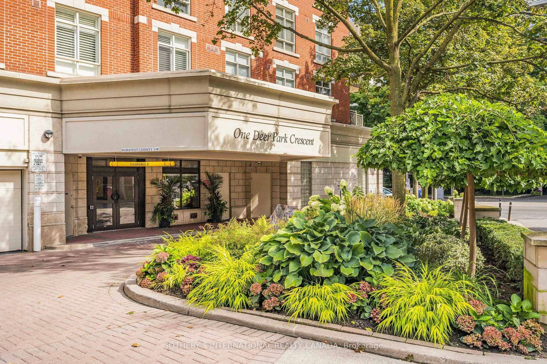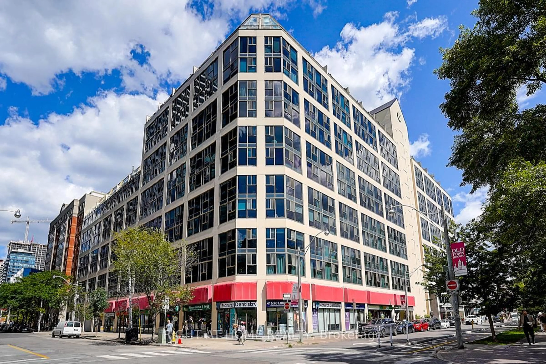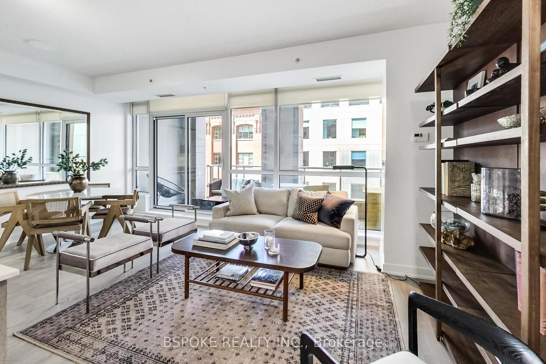**Price Drop**Iconic Downtown Views | Welcome to your private retreat in the sky. This quiet, cozy corner unit offers an unmatched blend of comfort, style, and location. Featuring a spacious layout, this suite is bathed in natural light with unobstructed panoramic views of downtown Toronto and the CN Tower. Step inside to soaring 9-foot ceilings and a warm, modern ambiance highlighted by a stunning rustic barn wood feature wall, a perfect blend of urban chic and cozy charm. The open-concept living space flows seamlessly, making it ideal for both relaxing and entertaining. Enjoy the incredible amenities, including a Gym, BBQ, Party Room, Movie room, and Jacuzzi overlooking the city. Nestled just steps from the vibrant heart of Yonge & Eglinton, enjoy world-class shopping, restaurants, and instant access to TTC and LRT transit. Whether you're a young professional, savvy investor, or looking to downsize, this suite checks every box. The parking spot is available for rent at $140 per month. Incredible value!
Inclusions: Fridge, Stove, Built-In Dishwasher, Microwave, Clothes Washer, Clothes Dryer, all electric light fixtures including under kitchen cabinet lighting, and window coverings/blinds.
