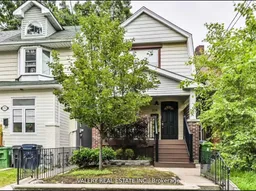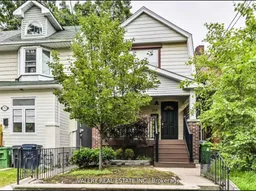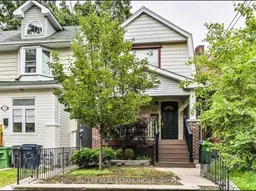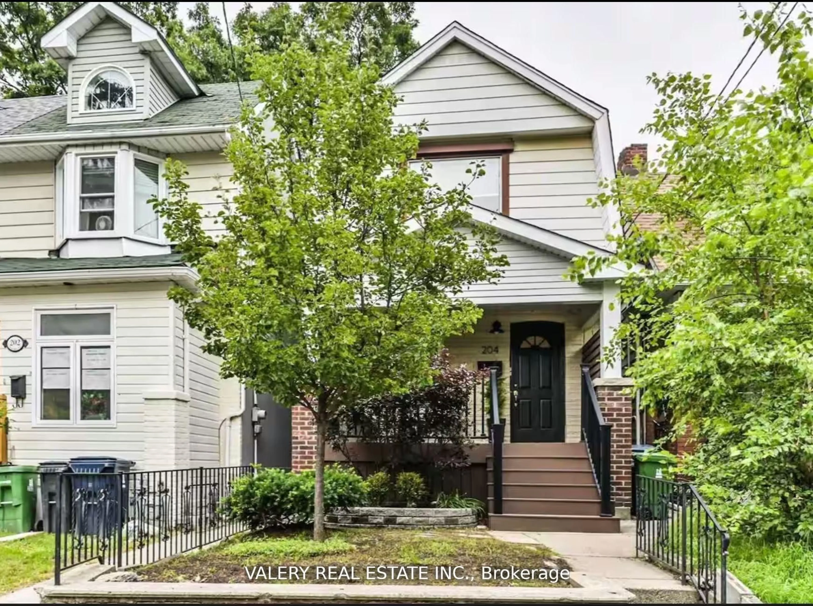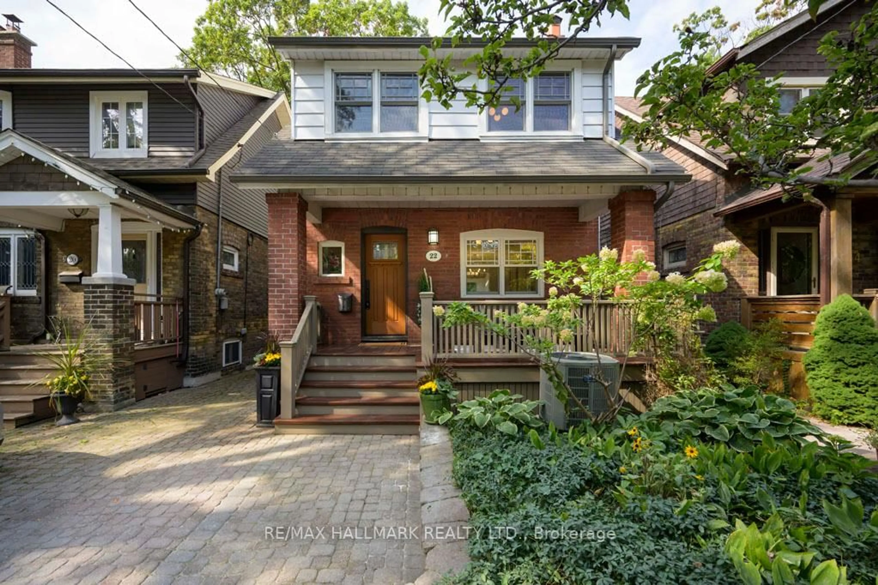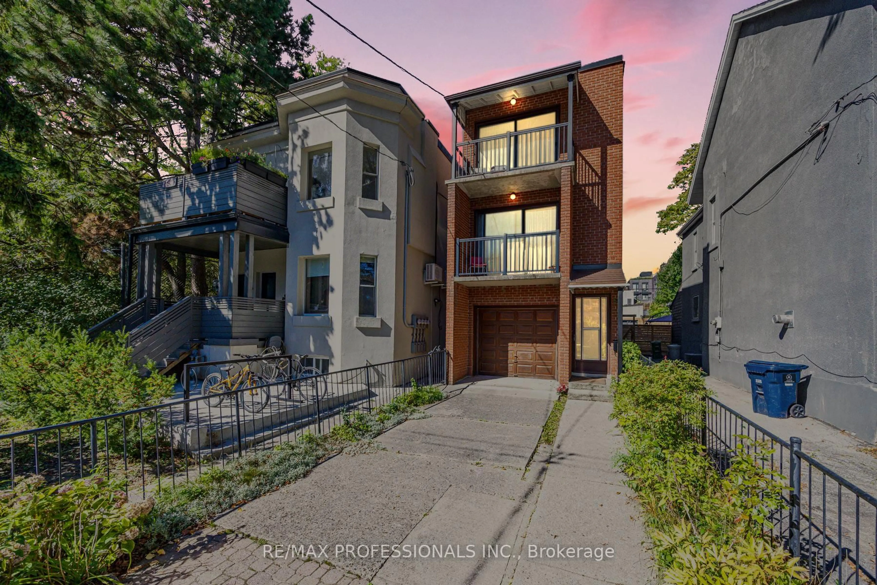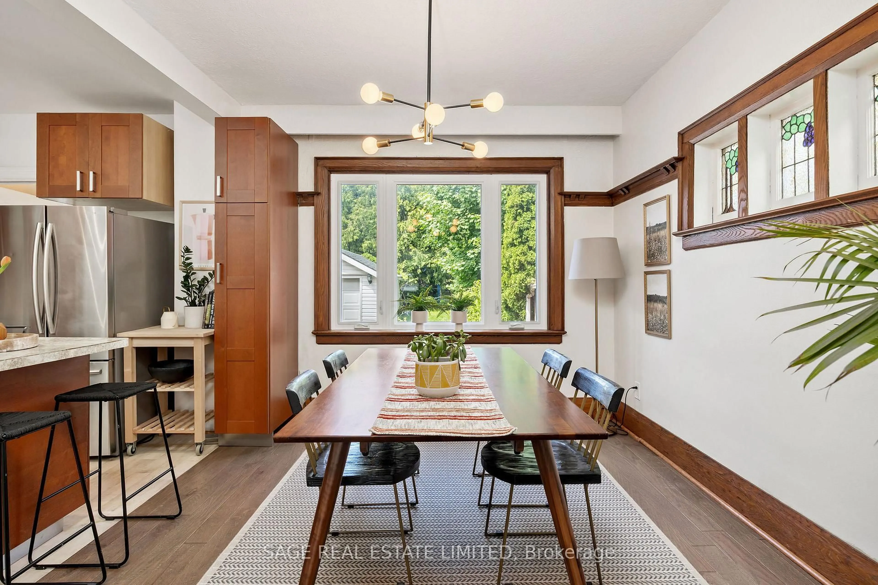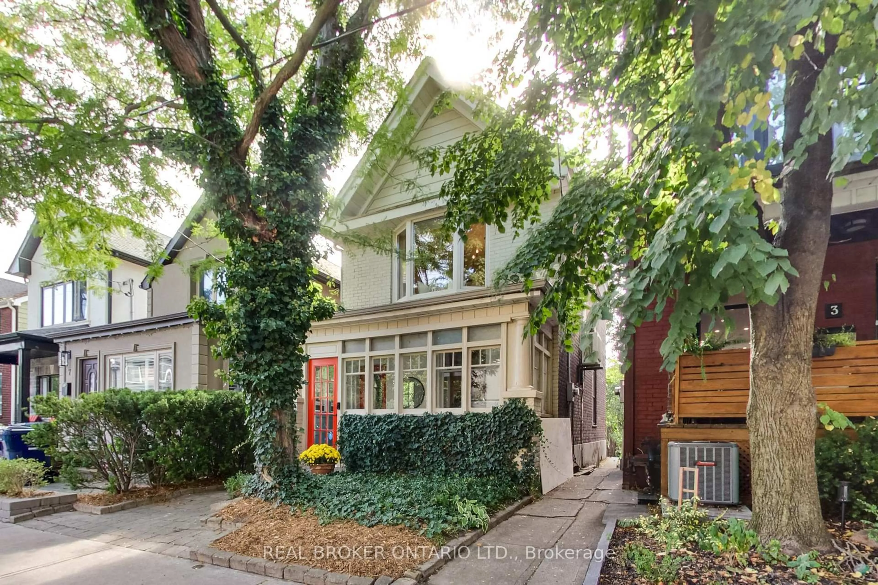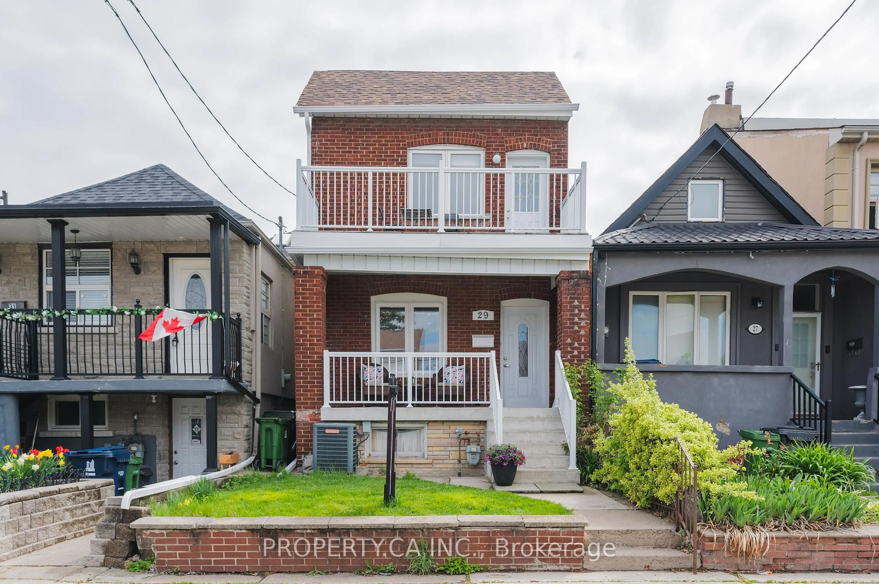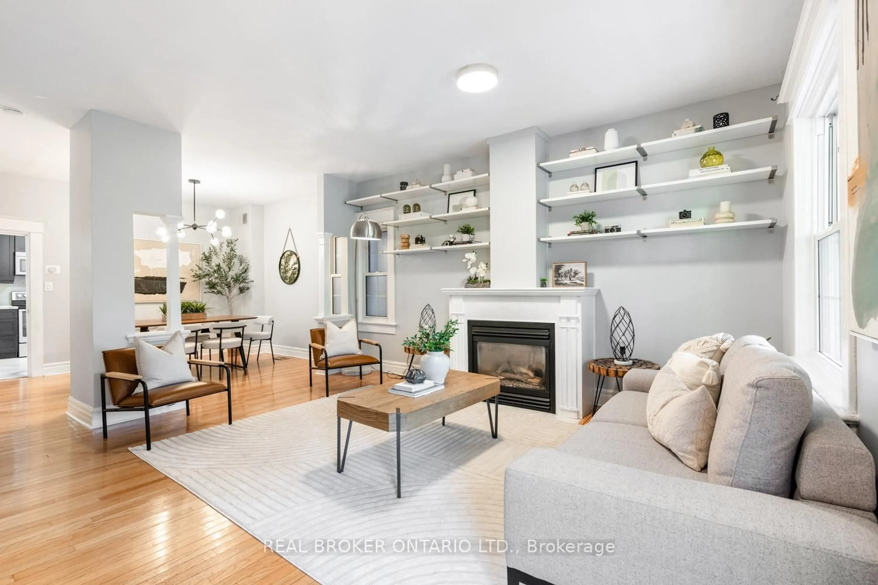204 Oakcrest Ave, Toronto, Ontario M4C 1C2
Contact us about this property
Highlights
Estimated valueThis is the price Wahi expects this property to sell for.
The calculation is powered by our Instant Home Value Estimate, which uses current market and property price trends to estimate your home’s value with a 90% accuracy rate.Not available
Price/Sqft$945/sqft
Monthly cost
Open Calculator

Curious about what homes are selling for in this area?
Get a report on comparable homes with helpful insights and trends.
+8
Properties sold*
$1.3M
Median sold price*
*Based on last 30 days
Description
Attention Investors & House Hackers! Detached Rental Property With Future Laneway or Addition Potential. Located in the Main St MTSA for future add value potential. In the meantime, earn income with 3 units at recent rents with excellent tenants, producing an attractive yield on the property (NOI and rent rolls available on request).Well maintained, with timeless and high quality material selection throughout the home. Over fifty thousand dollars spent on renovations, furnishings and furniture. Brand new appliances in upper and lower levels. New flooring, new painting, pot lights and new appliances.Plan to upgrade to a legal multi unit with our action plan or easily convert back to single family. Live in the main floor with a private garden and generate STR or MTR income from the lower and upper level units to offset your mortgage.Bright two bedroom suite on the main level. Newly renovated and upgraded separate large upper studio unit with private kitchen, full bathroom and laundry. Renovated and updated one bedroom walk up basement with full bath and shared laundry.Situated on a quiet street and a stone's throw from Stephenson Park. Easy access to Danforth GO Train, TTC Subway and highways, schools, grocery stores and restaurants and cafes and beaches.
Property Details
Interior
Features
Exterior
Features
Parking
Garage spaces -
Garage type -
Total parking spaces 3
Property History
 19
19