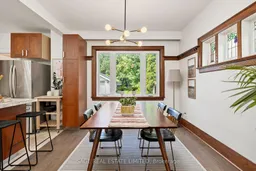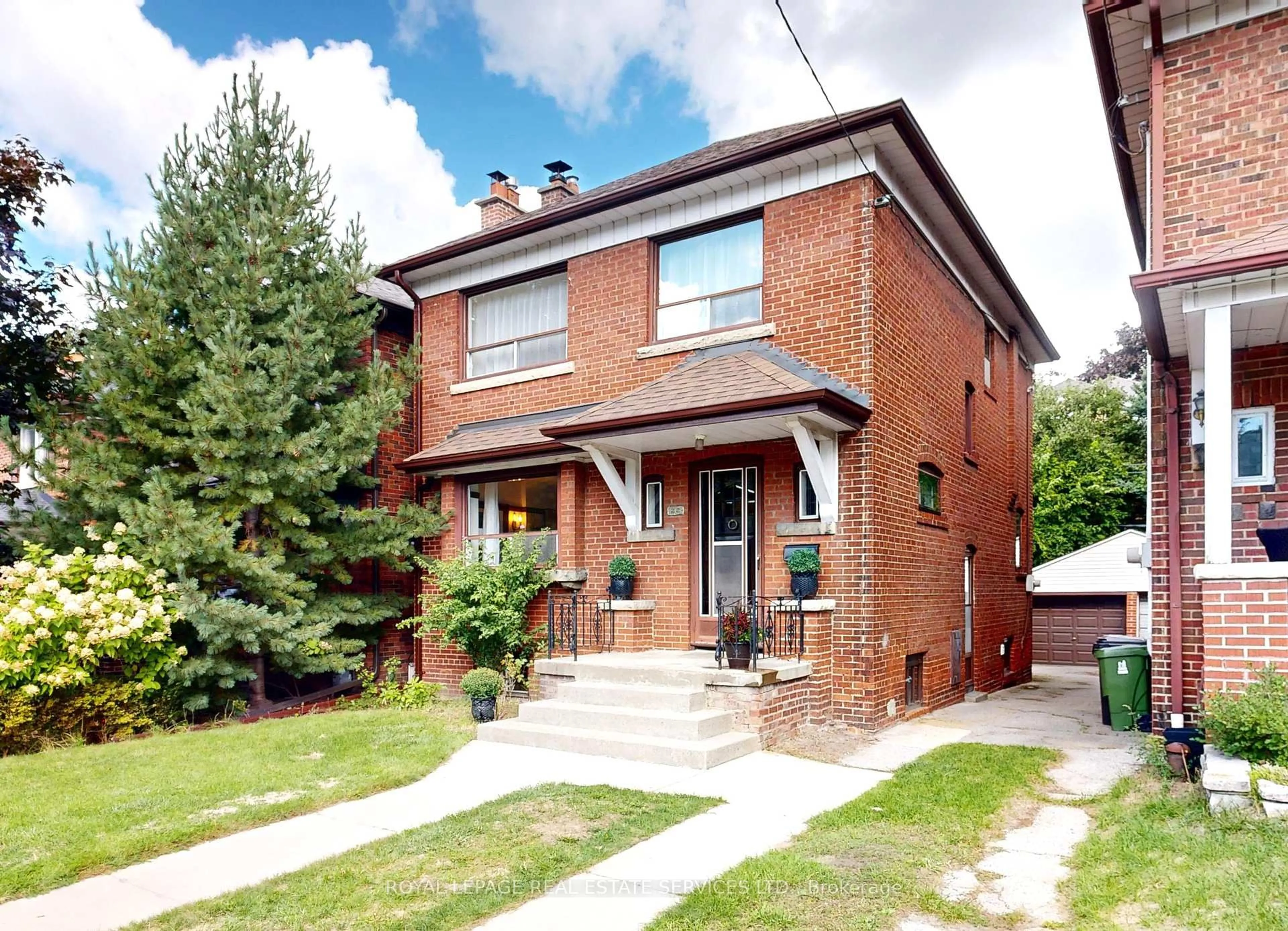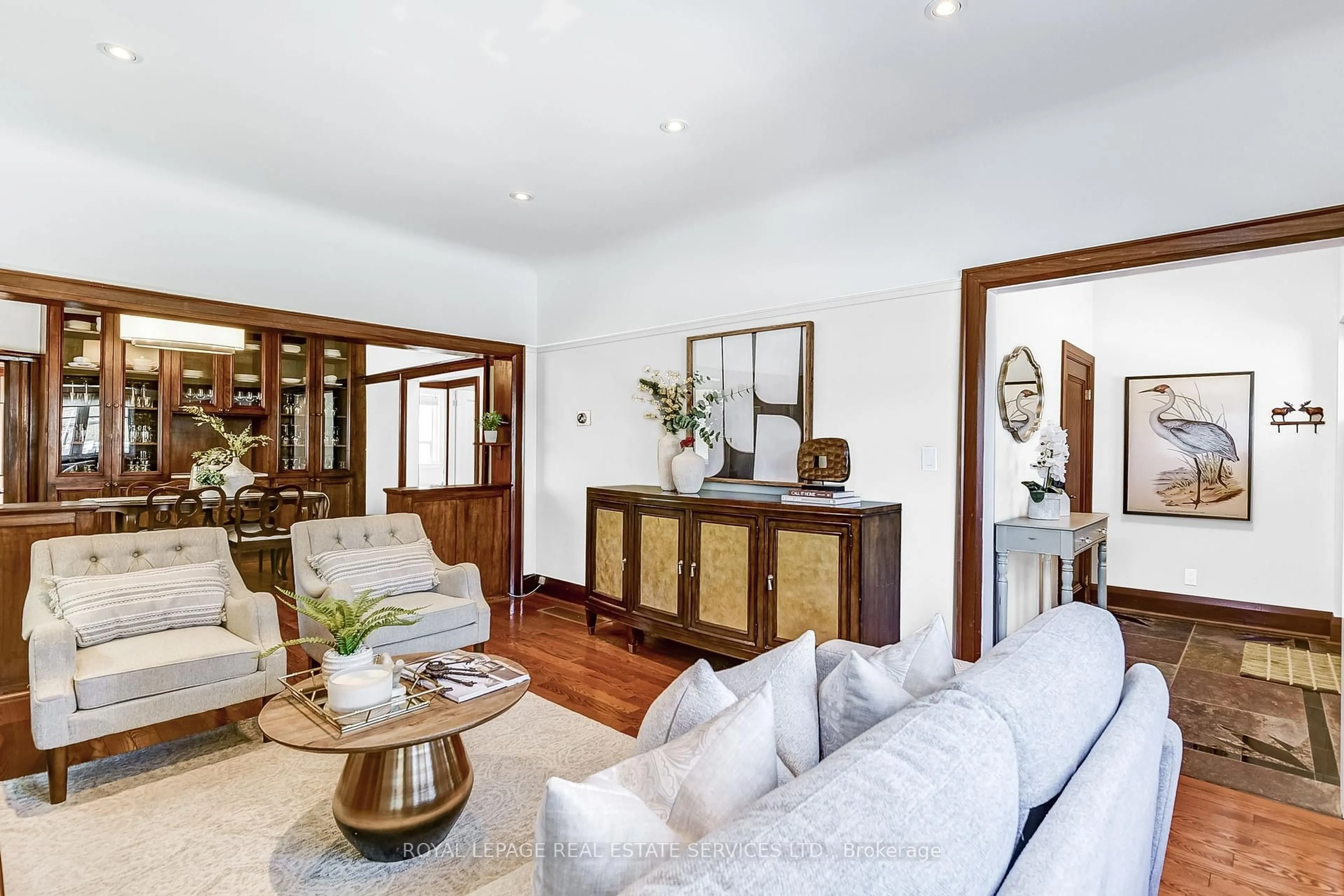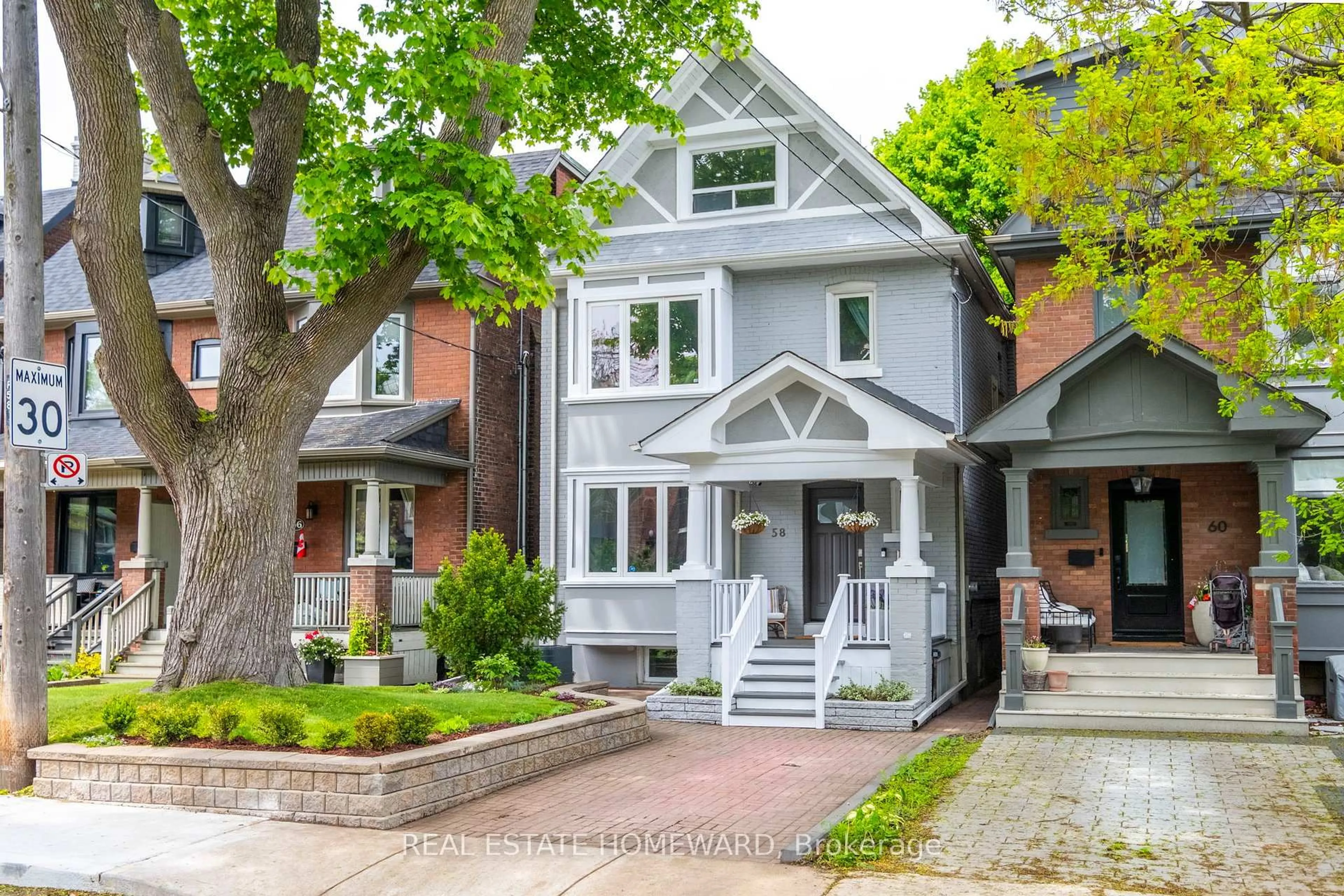Step inside this sweet detached where timeless character meets everyday function, wrapped in charm & perfectly located in BWV in coveted Runnymede & Humberside school district. This all-brick beauty sits on a generous lot with rare-for-the-area parking for 3 via -mutual drive, oversized garage + bonus laneway access. Its a parking trifecta! . Add in a lovingly preserved interior, 3 beds, 4 baths, a finished basement, **New mechanics - think new wiring, new windows, new roof, all the big ticket items are taken care of!** Main floor is thoughtfully opened up to create a modern flow while preserving its original charm. New Hardwood floors run throughout, grounded by rich wood trim, pocket french doors, beautifully preserved stained-glass windows that glimmer w/ character. Don't worry-The other windows ALL New. The living rooms fireplace mantle creates a cozy focal point that anchors the space. The renovated kitchen, open to the dining room and made for the hustle & flow of family life. The central island is a landing pad for homework, wine chats & late-night snack attacks. Oversized west-facing window lets afternoon sun flood the dining space perfect for cozy dinners or slow weekend brunches, especially when the winter blues roll in. Upstairs offers three bright, well-proportioned bedrooms, including two adorable kids' rooms, one with a charming bay window, the other featuring a rare original fireplace. The primary suite sits at the back, overlooking the backyard for extra privacy. It comes complete w/ two big windows, a wall of closets & an ensuite bathroom that makes mornings infinitely more civilized. The large family bathroom has space for everyone. Finished basement is a great bonus space. Large yard & double long garage wraps it all up into a home that truly delivers. Premium location - Steps to subway, and Bloor shopping strip! Walkability, community, and convenience in one perfect package!
Inclusions: Fridge, Stove, Dishwasher, Hood Vent, Washer & Dryer, all ELFS
 29
29





