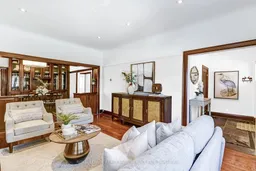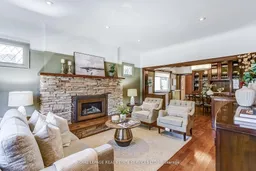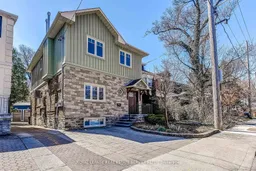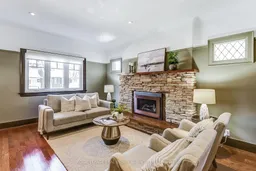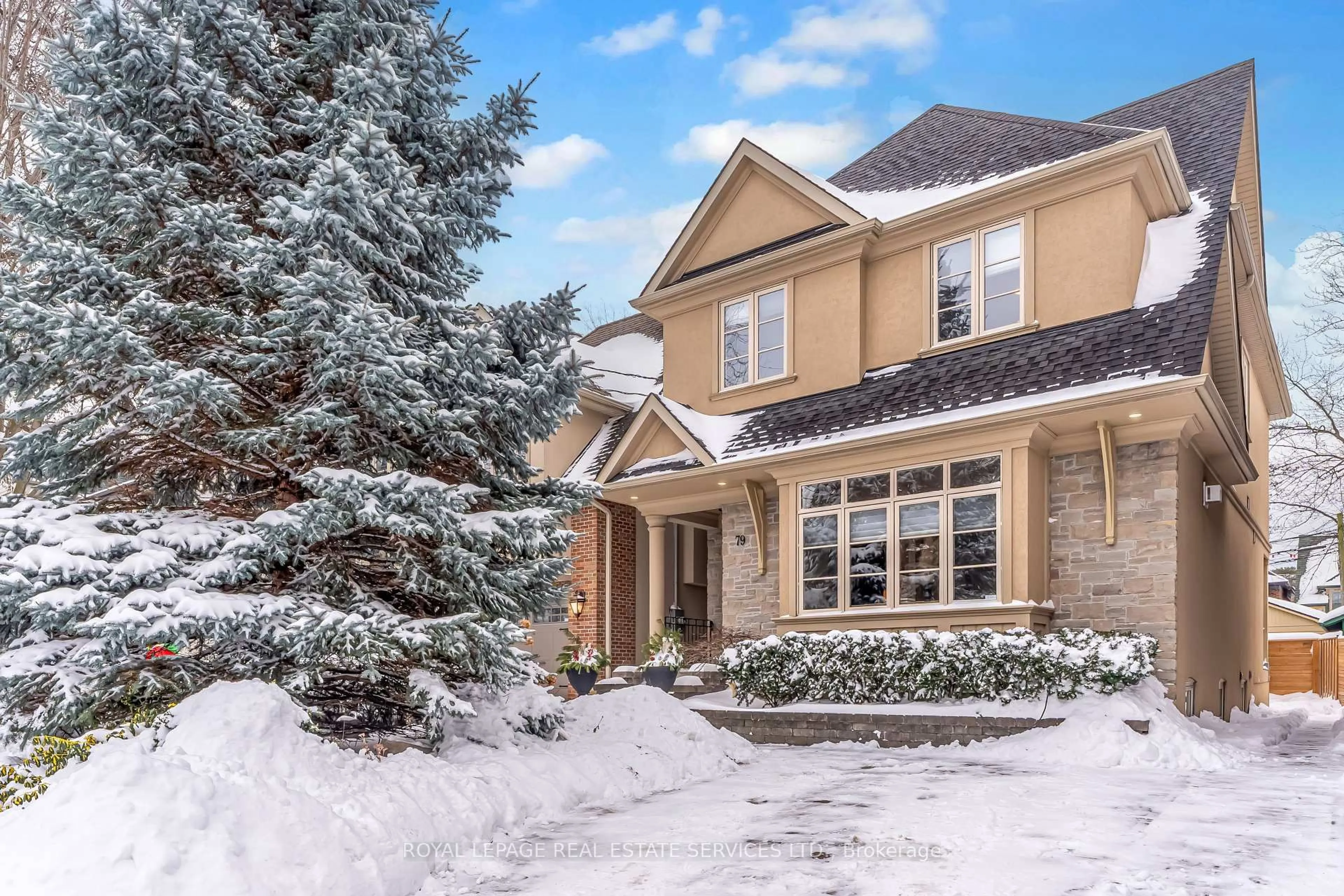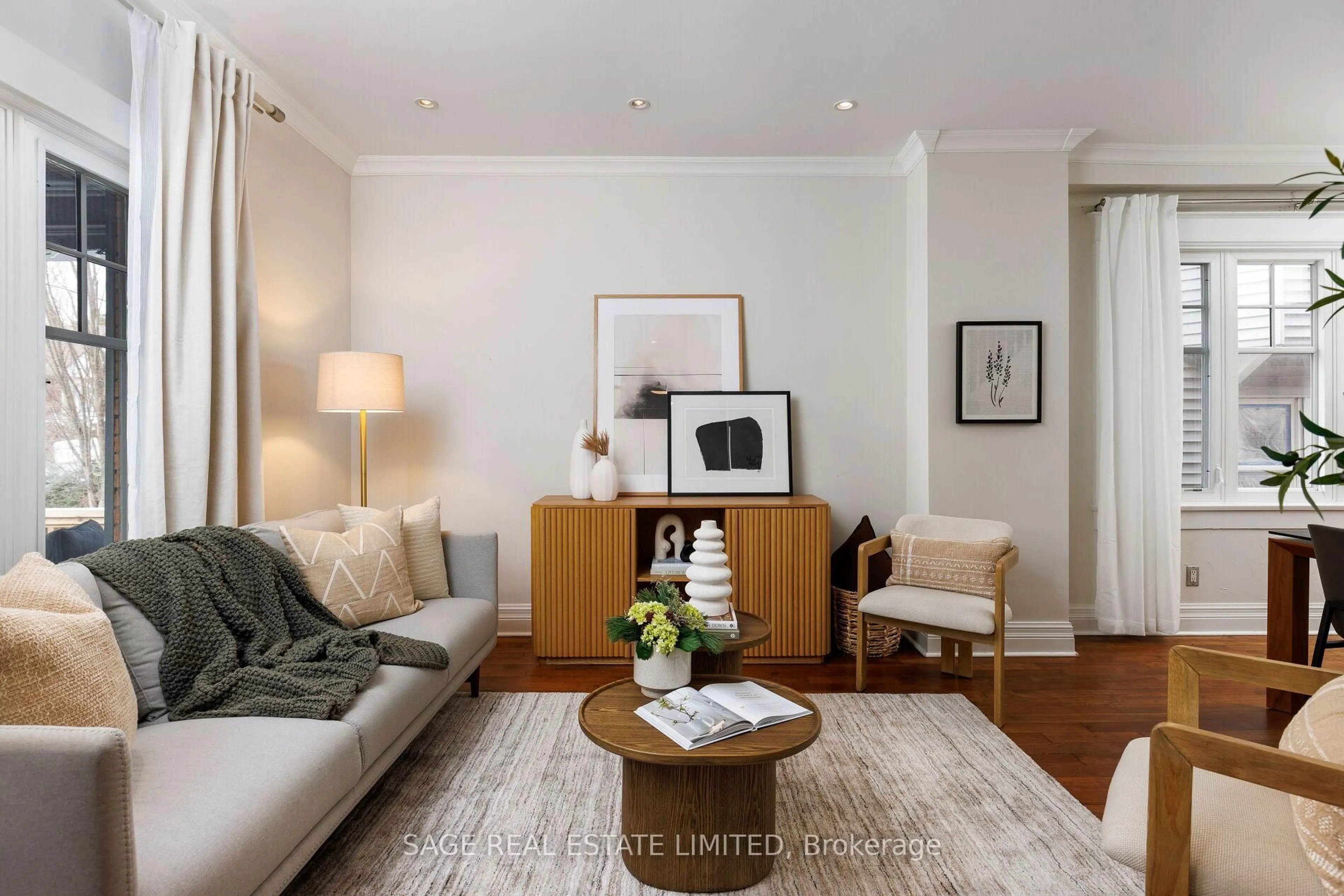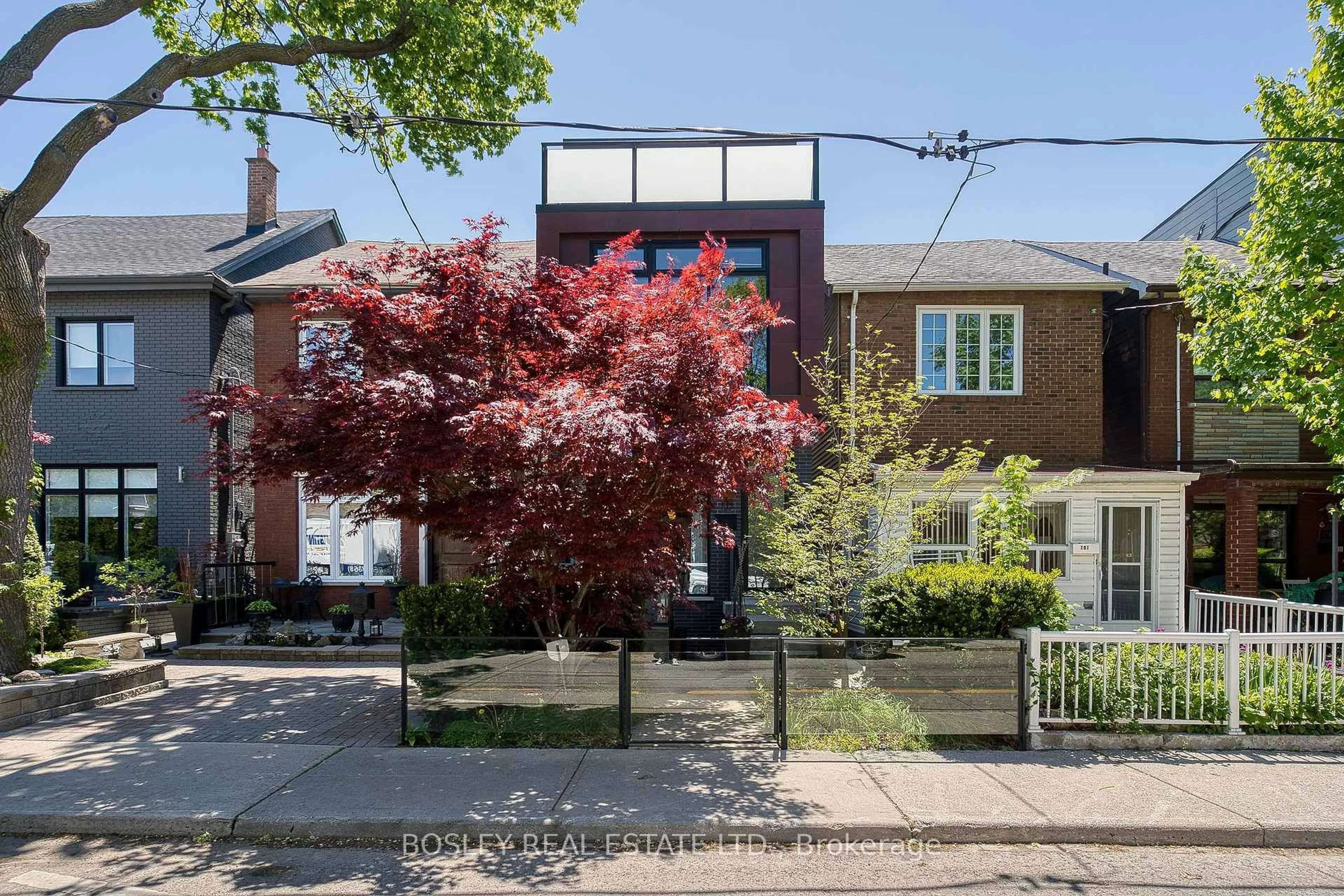A Beautifully Updated Home in Prime Bloor West Village! With a in-Law/nanny Private apartment Separate Entrance. Offers 2,650 sq. ft. of living space (1,933 sq. ft. above grade, 770 sft basement suite) . The main floor Freshly Painted, features elegant hardwood floors, A cozy living space with a gas fireplace, a bright and functional home office, a 2-piece powder room, and a 4th bedroom that can easily serve as a family room, guest room, or second workspace. The second floor offers 3 bedrooms, 2 spacious bedrooms with mirrored double closets, plus a generous primary retreat with vaulted ceilings, his & hers closets, a double-sided gas fireplace, and a spa-like 4-piece ensuite featuring in-floor heating, a deep soaker tub, and a glass-enclosed shower. The lower level is a major highlight: freshly renovated and exceptionally finished, it features a 1-bedroom nanny/in-law suite with a private rear entrance, its own laundry, full kitchen, and a spacious living area. Perfect for extended family or future income potential and currently vacant.This home has been exceptionally well maintained with numerous upgrades completed over the years : in 2025, enhanced with a brand-new high-efficiency furnace, a A/C dedicated to the second floor. In 2024, the KitchenAid fridge, LG stove, built-in Bosch dishwasher, and LG stacked washer and dryer were installed, along with rear deck improvements and updated landscaping. In 2023, the property saw the addition of a new gas boiler, a rebuilt garage, a new rear fence, new front steps, and a gas fireplace in the living room.fully renovated bathrooms (2019), and basement renovation (2015). A second-storey addition with skylight and vaulted ceiling, as well as a legal front parking pad, were completed in 2006. modern conveniences include a tankless water heater, two Nest thermostats, a sump pump, and basement appliances (fridge, stove, washer, and dryer). Rare in bloor west 2 parking spot, 1 legal pad and 1 garage
Inclusions: Existing Light Fixtures, wall sconces, ceiling fan, living room blind & remote, blinds, 1 gas fireplace remote, 1 garage door remote & touchpad on garage, KitchenAid fridge, LG stove, B/I Bosch D/W, B/I microwave, LG stacked washer & dryer, Bsmt Fridge, Stove, washer, dryer (as is), 2 nest thermostats, sump pump, tankless water heater, TV wall mount, closet organizers, Gas Boiler, High Efficiency forced air gas furnace, A/C unit for 1st floor/main, A/C unit for 2nd floor.
