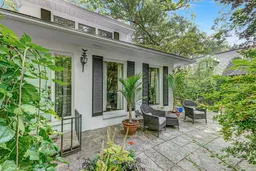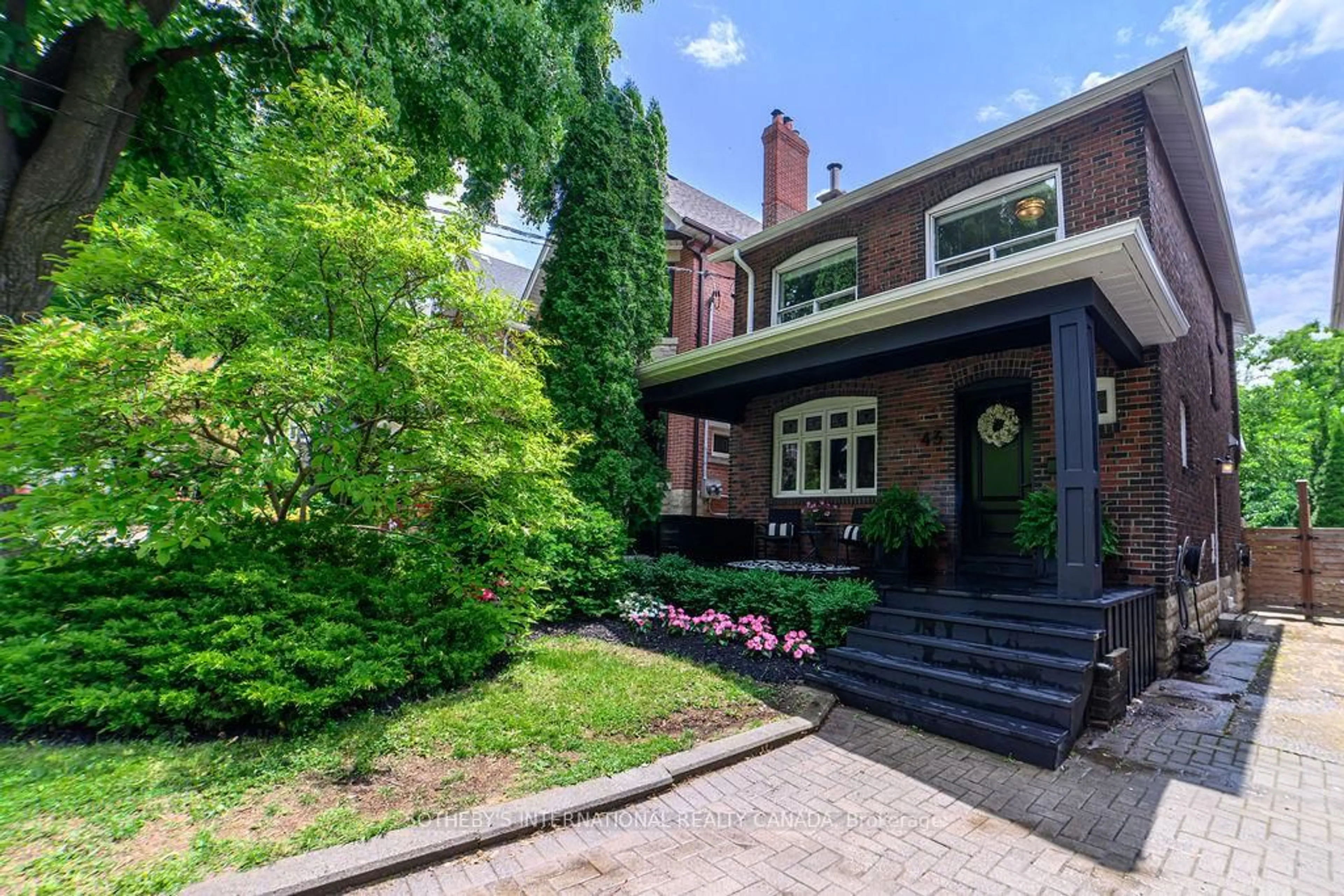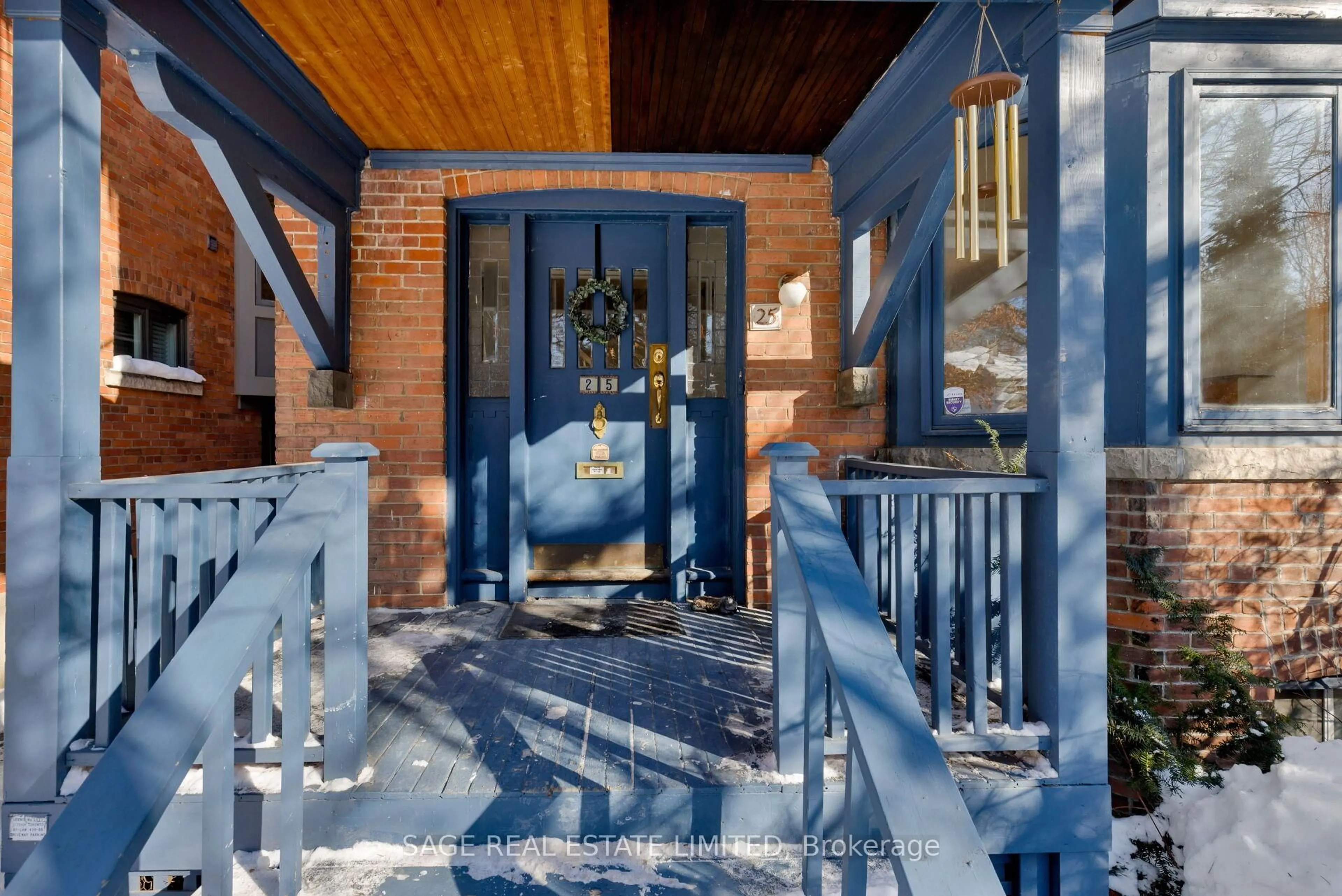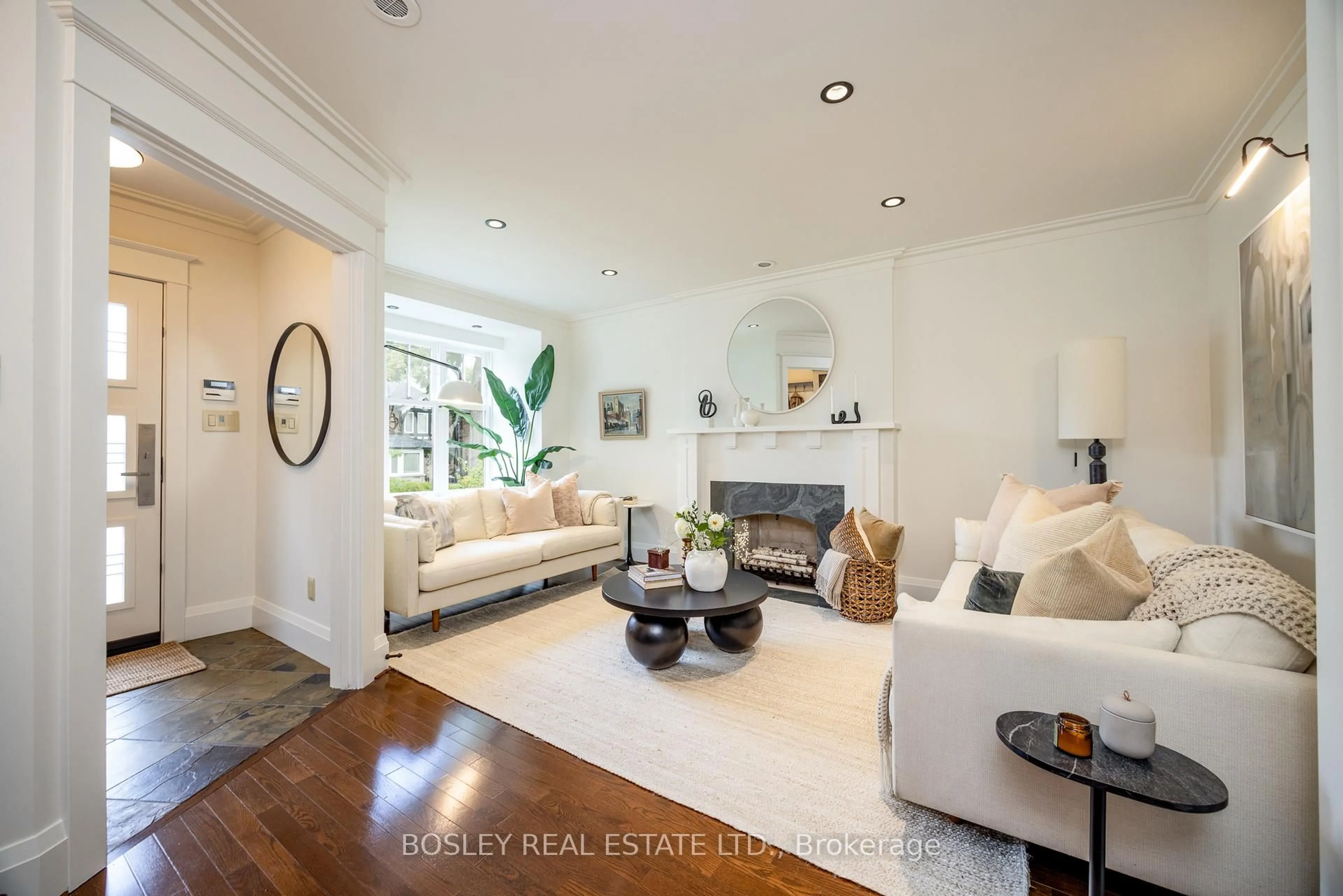Nestled in one of Toronto's best-kept secrets, this enchanting home is located on a quiet, low-traffic hidden enclave of Ellis Park Rd. Whether you're looking to downsize in style, grow a family, or invest in a unique location, this special home has endless possibilities. Live in as-is, further renovate, enlarge or build new (see Builder's Planning Report attached). A rare blend of privacy and convenience. This property is tucked beside High Park and all that it has to offer. Also, just a quick walk to the vibrant life on Bloor Street offering shops, cafes, restaurants, and the Subway. Excellent access downtown or out of town. Reminiscent of a classic English cottage, this home offers a peaceful, storybook setting with a west-facing yard ideal for family fun. The large, renovated kitchen features a central island ideal for entertaining and culinary creativity. The open concept living and dining spaces are filled with old world charm and character and are anchored by two cozy wood-burning fireplaces. Beamed ceilings add to the ambiance. The unspoiled basement is a good height and has excellent potential, ready to create into your dream recreation room, guest space, gym or home office. Don't miss your chance to own this special property! A rare opportunity to live in natures embrace without sacrificing urban comforts.
Inclusions: See Schedule B.
 36
36





