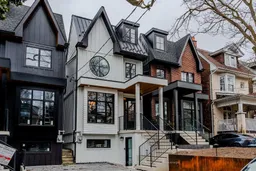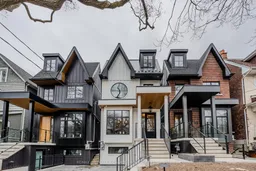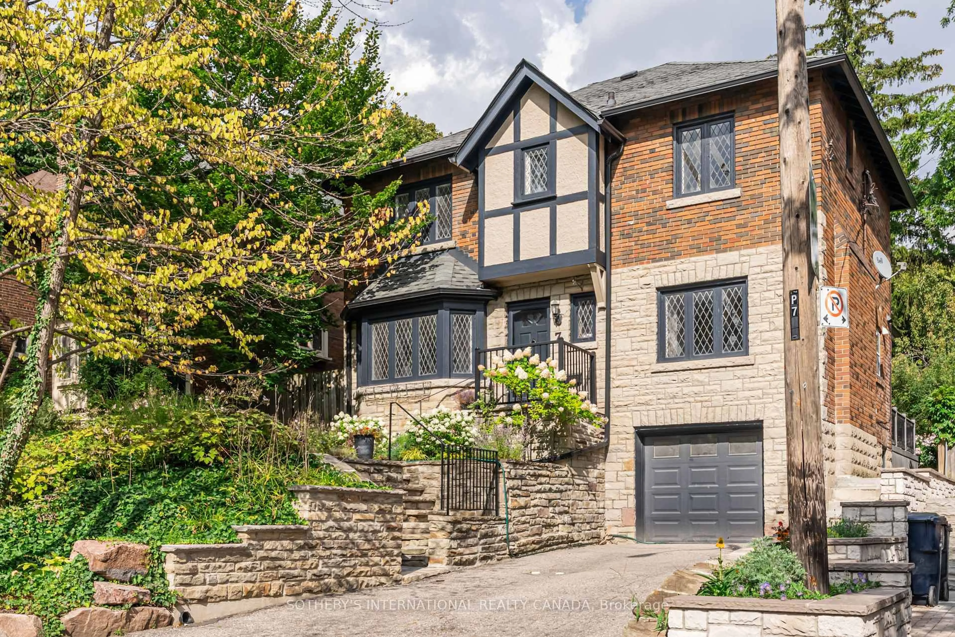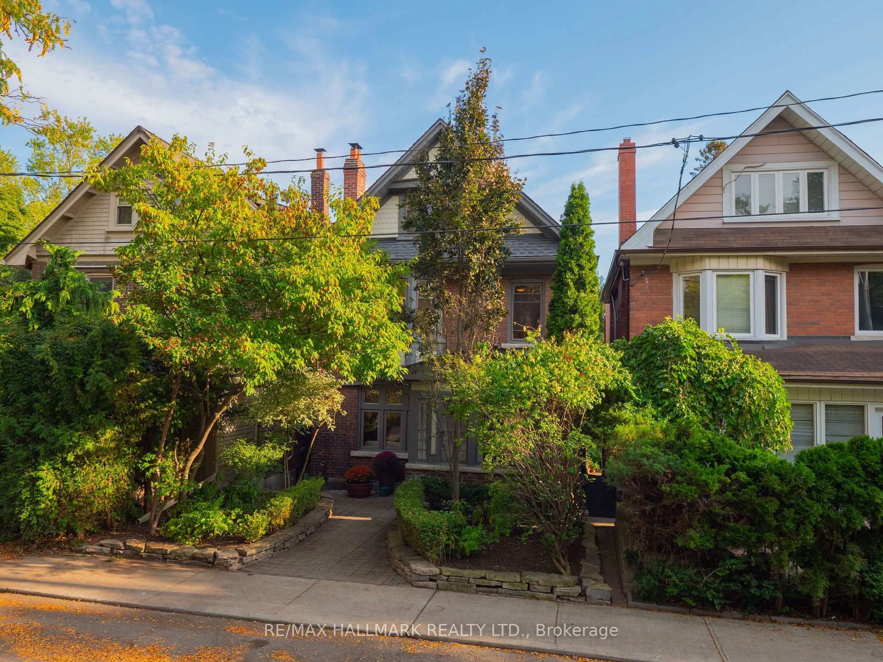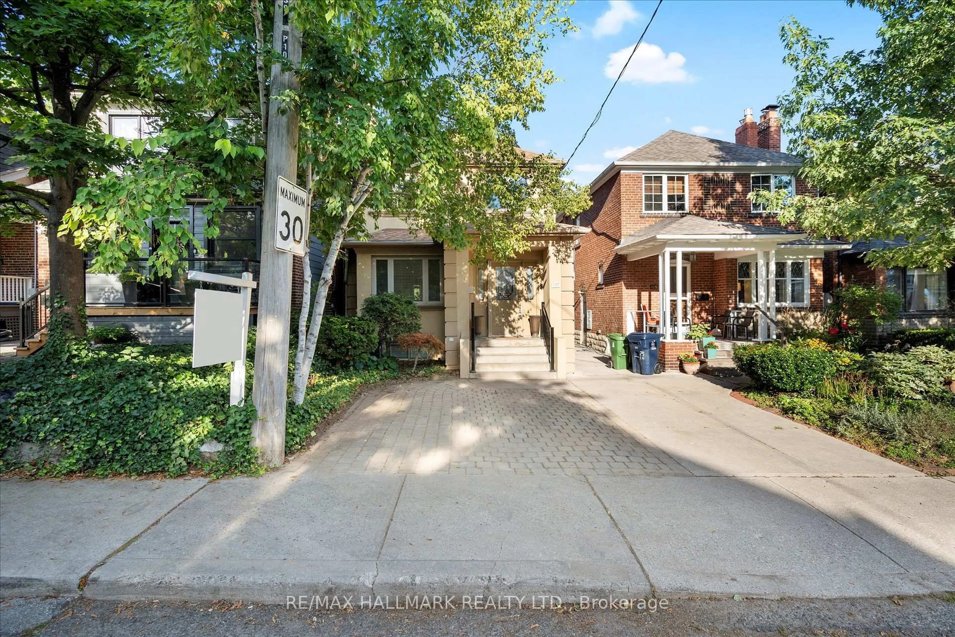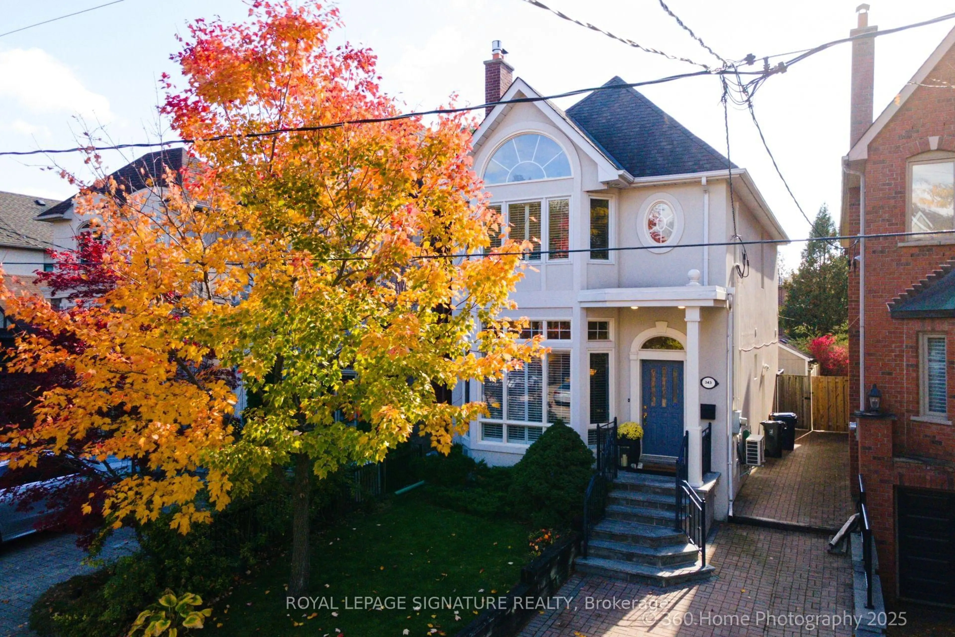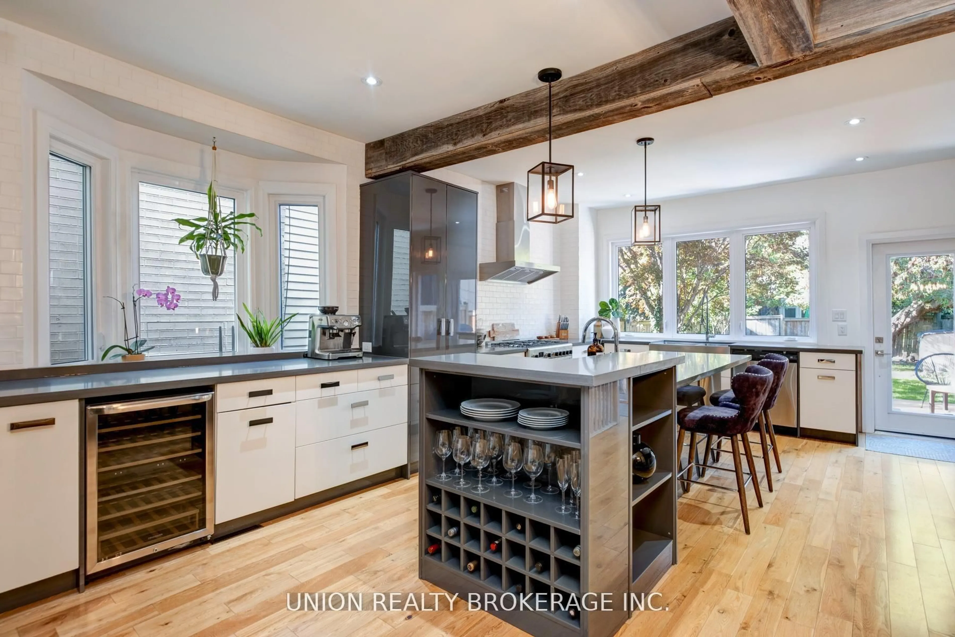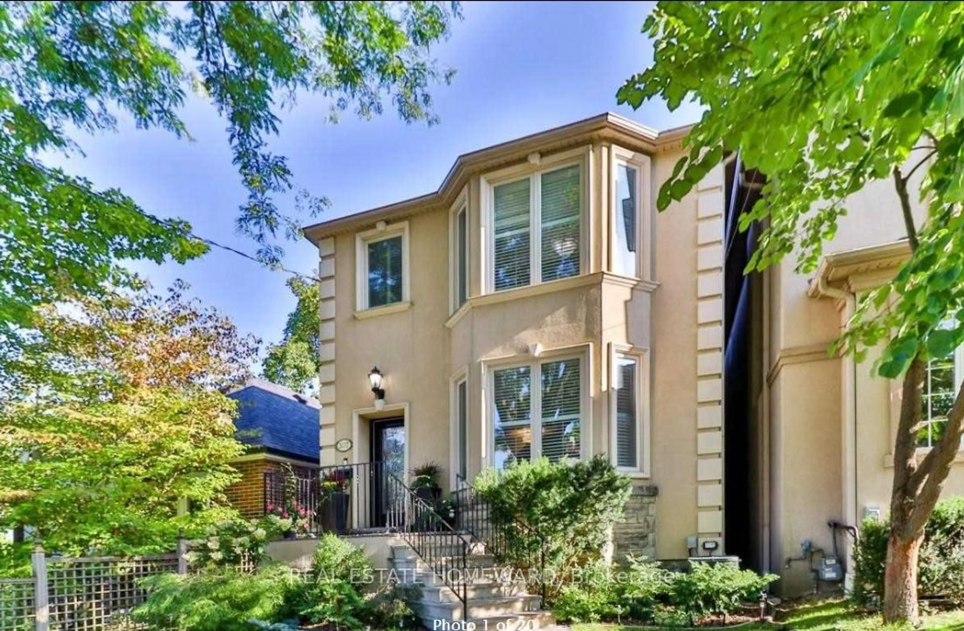Welcome to Adeline where elevated design meets effortless living in the heart of The Beaches. One of just three exclusive residences on a coveted street, this newly built, fully detached home is a masterclass in thoughtful planning and high-end execution. Every inch right down to the custom floor plans has been meticulously crafted by East Design House, a celebrated Toronto design firm whose work has been featured in House & Home. Spanning over 3,500, the home offers 4+1 bedrooms, 5 luxurious bathrooms, and a light-filled, open-concept main floor ideal for both everyday life and lively entertaining. The chefs kitchen is a standout, anchored by curated, top-tier finishes and premium appliances. A fully finished lower level provides flexible space for a family room, guest suite, or home gym. With two furnaces, two A/C units, and full Tarion Warranty coverage, Adeline offers not only style but substance. Ideally located just minutes from the boardwalk and lake, steps to top-rated schools, and a short stroll to the shops, cafes, and restaurants of Queen Street. Its west-end Beach location means quick, convenient access to Lake Shore Boulevard making commutes downtown a breeze. Move-in ready and impossible to replicate this is your forever home.
Inclusions: Jennair Fridge, Bosch dishwasher, Bosch microwave / speed oven, Jennair range, Zephyr hood fan, main floor Frigidaire bar fridge, Electrolux washer and dryer, basement Frigidaire bar fridge, media systems/speakers, mirrors and fixed lighting.
