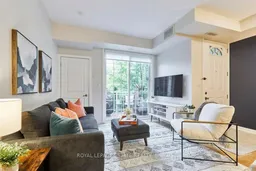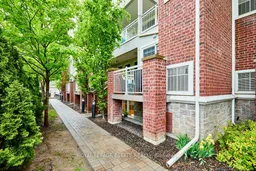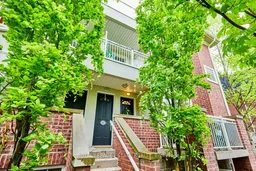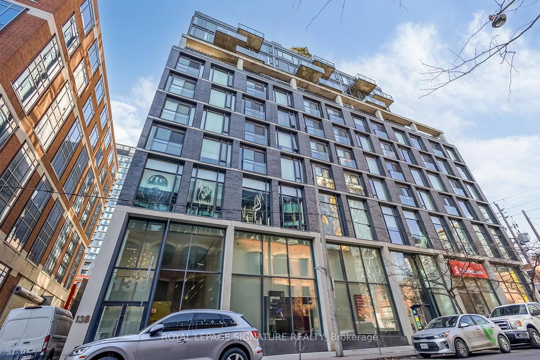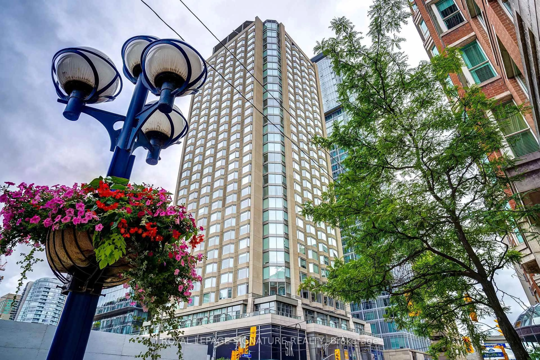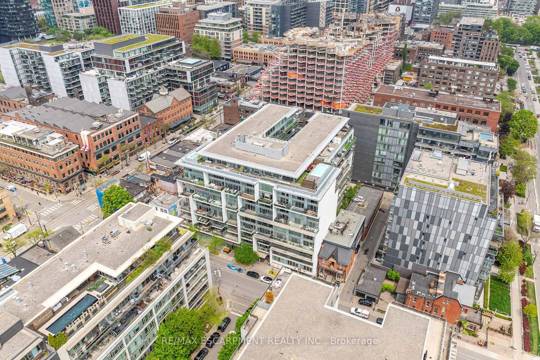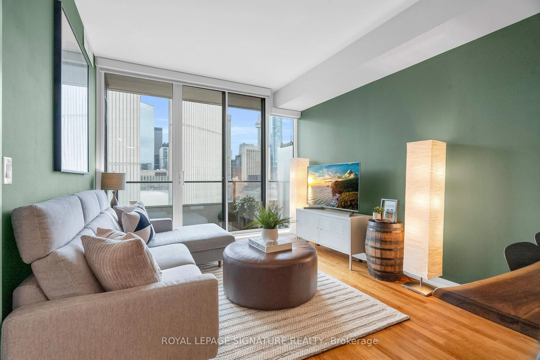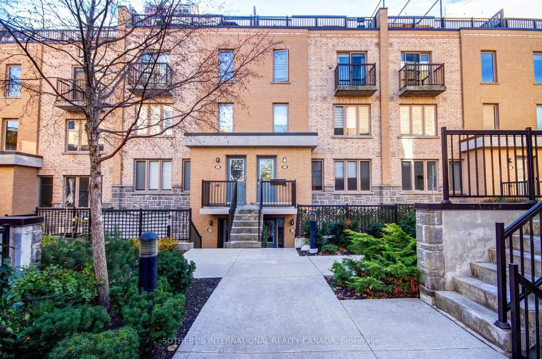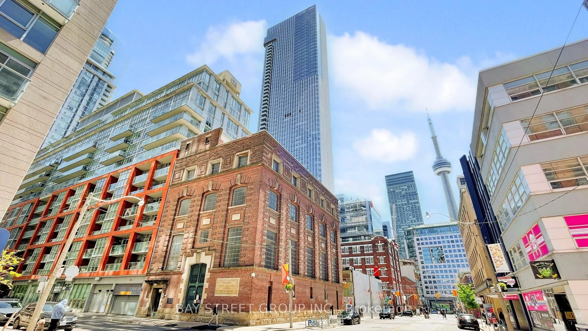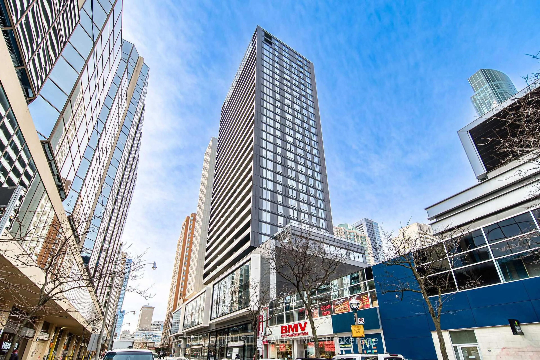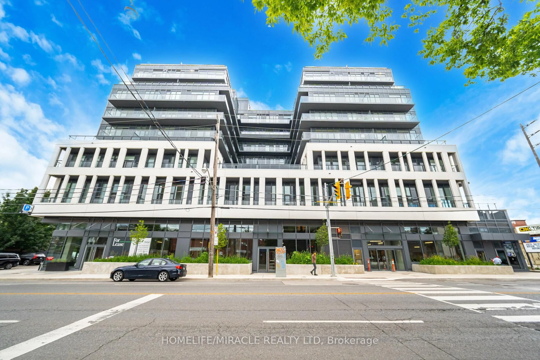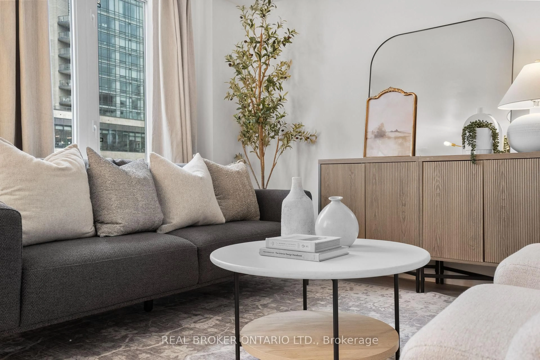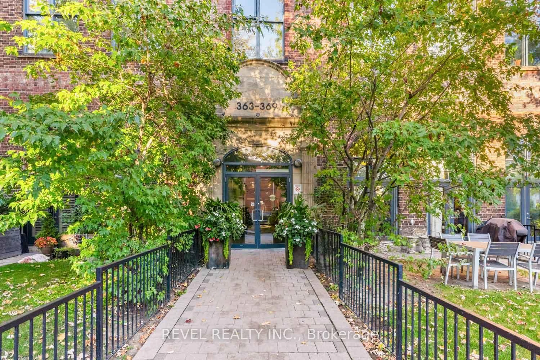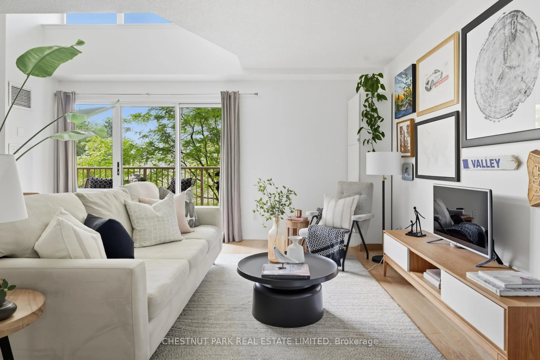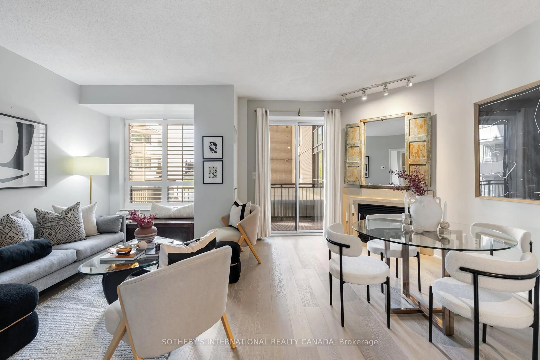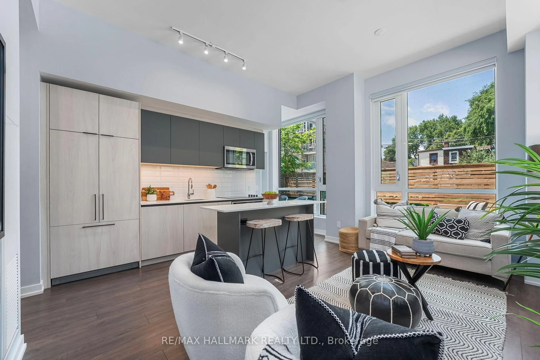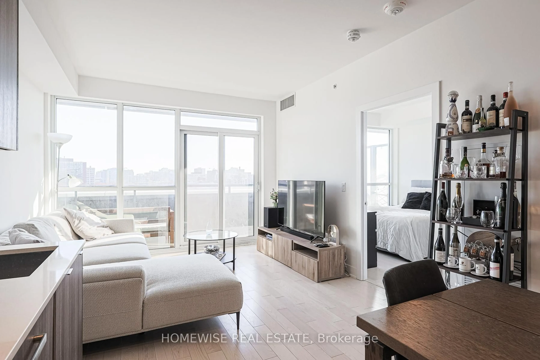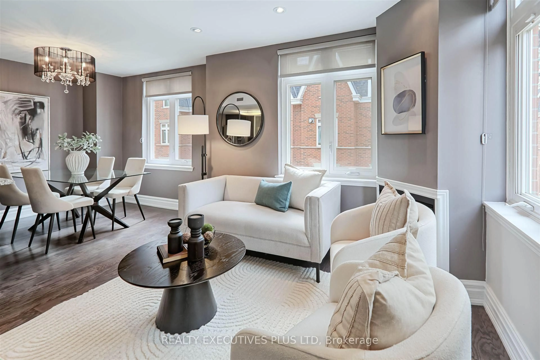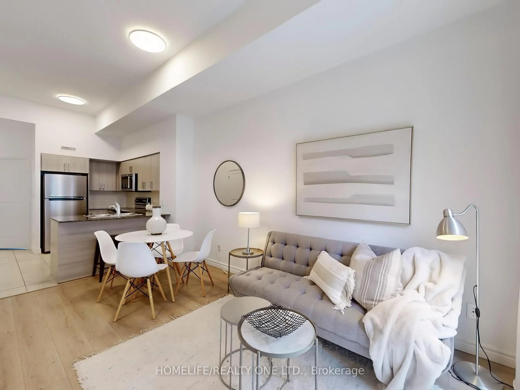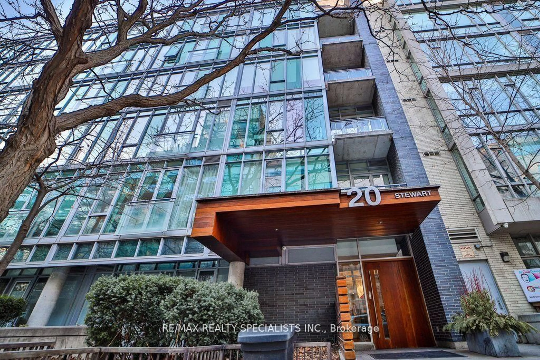Welcome to Your Dream Home in the heart of the Upper Beaches! This rarely offered West facing townhouse set back from Gerrard has a wonderful layout with a full third room that is perfect as a den, office, or third bedroom. Freshly painted and featuring nearly 10-foot ceilings, this bright and airy home has newly updated wide-plank hardwood floors throughout, creating an open and spacious atmosphere you'll love. Just a 6-minute walk to the GO station for a quick 12-minute ride to Union Station, this location is a commuter's paradise. The open-concept main floor is great for gathering and leads out to your private balcony equipped with a gas line for your BBQ ideal for entertaining. The kitchen offers loads of cupboard space with full-size stainless steel appliances, a breakfast bar, double sink, and wait for it...a full pantry closet! This is the piece that's always missing in condo living, but with this pantry, you can store oversized items no problem! The bedrooms are spacious with large windows, blackout electronic blinds and full closets, including a walk-in closet in the primary bedroom. They're conveniently located across the hall from a 4-piece bathroom updated with vinyl flooring. The laundry area is situated across from the bedrooms alongside a massive storage room under the stairs. Unique to only a couple of units, this townhouse features two 4-piece bathrooms on both levels, accommodating additional family or guests. Additional amenities include one car parking in the underground garage and an owned locker, plus bike storage and visitor parking are available. This building is pet friendly and provides ease for access with your own front door and steps away to various parks and ravines. Conveniently located close shopping, grocery stores, Ted Reeve Arena and some of the neighbourhood's top-rated schools. This is truly the beginning of everything this fantastic neighbourhood has to offer. Don't miss out on this rarely offered property - welcome home!
Inclusions: S/S Appliances: Fridge, Stove, Built-in Dishwasher, Microwave with Hood Fan. Stacked Washer/Dryer. Electronic Blinds & Blackout Electric Blinds, All Electrical Light Fixtures, All Built-in Shelving, All Bathroom Vanity Mirrors & Medicine Cabinets, TV & TV Mount in Primary. TV Mount on Main Floor. New Hwt Water Tank - ($47/M+hst). New Hardwood Floors throughout. Carpet Runner on Stairs (can be removed, stairs finished underneath). Freshly painted and move in ready! Underground Parking #17, Locker #54. 3 Visitor Parking Spaces Off Laneway behind the building, as well as a Party Room. Pet Friendly Complex.
