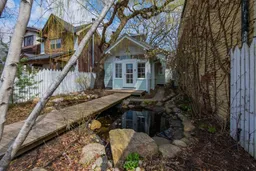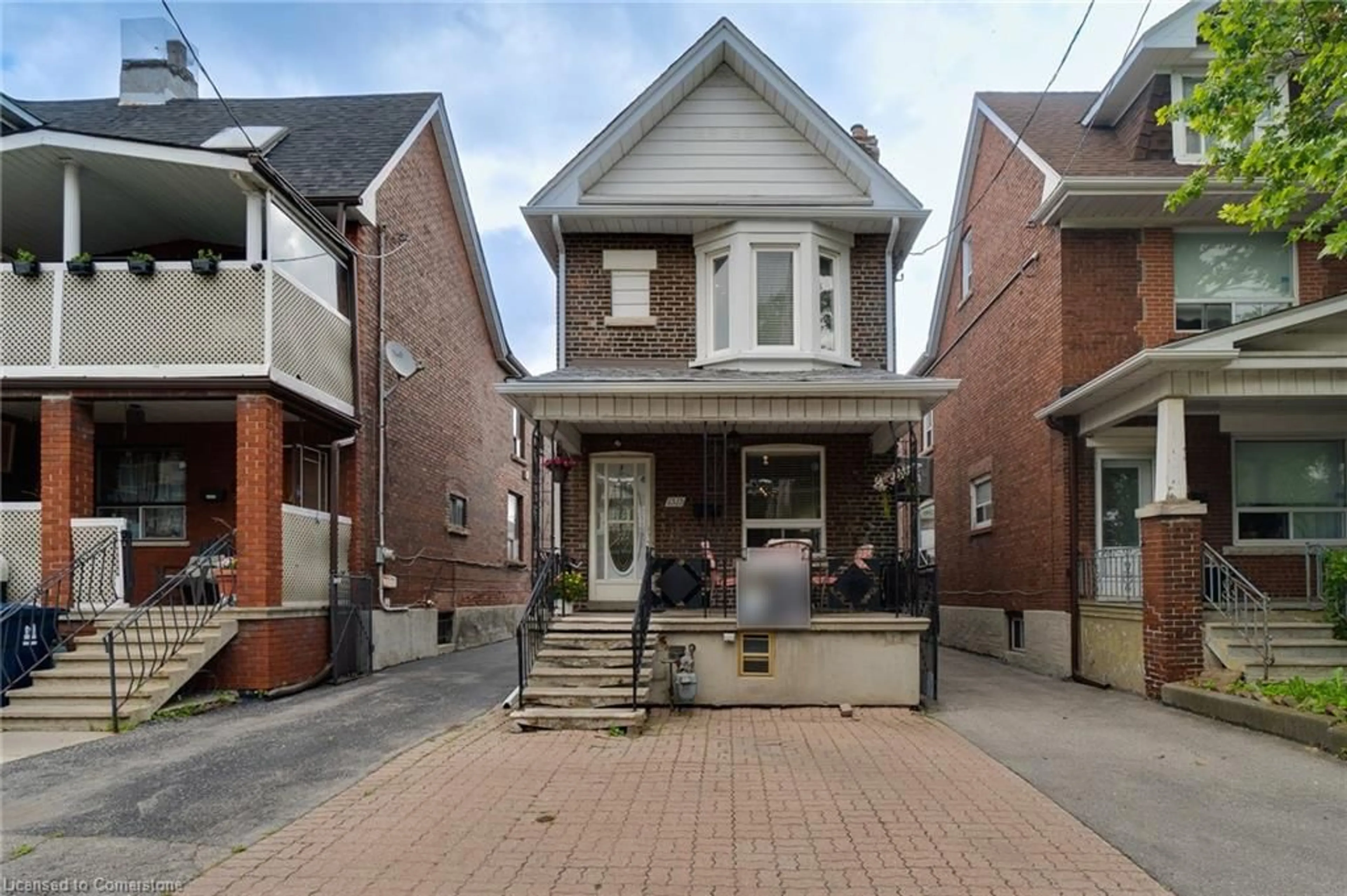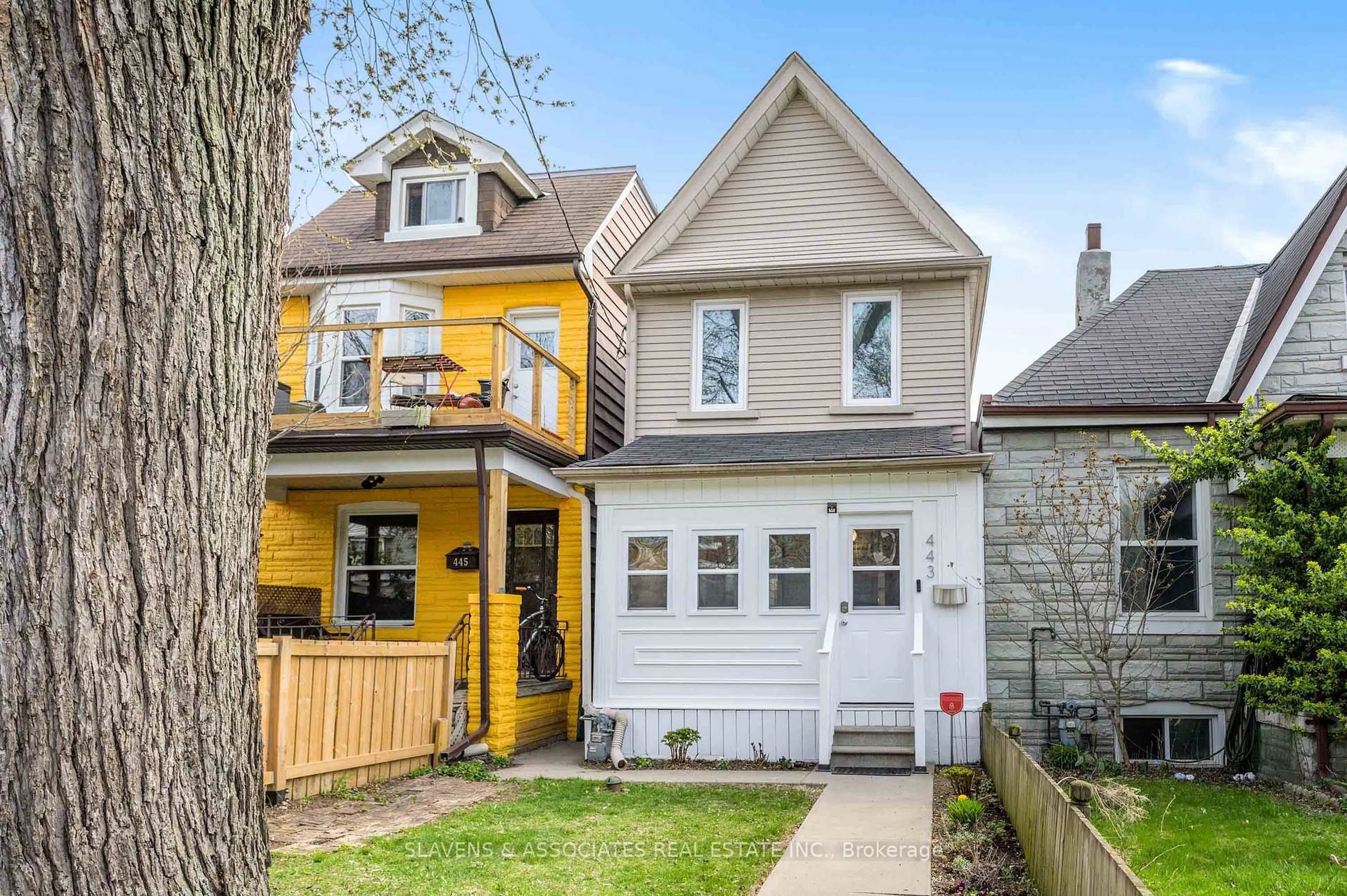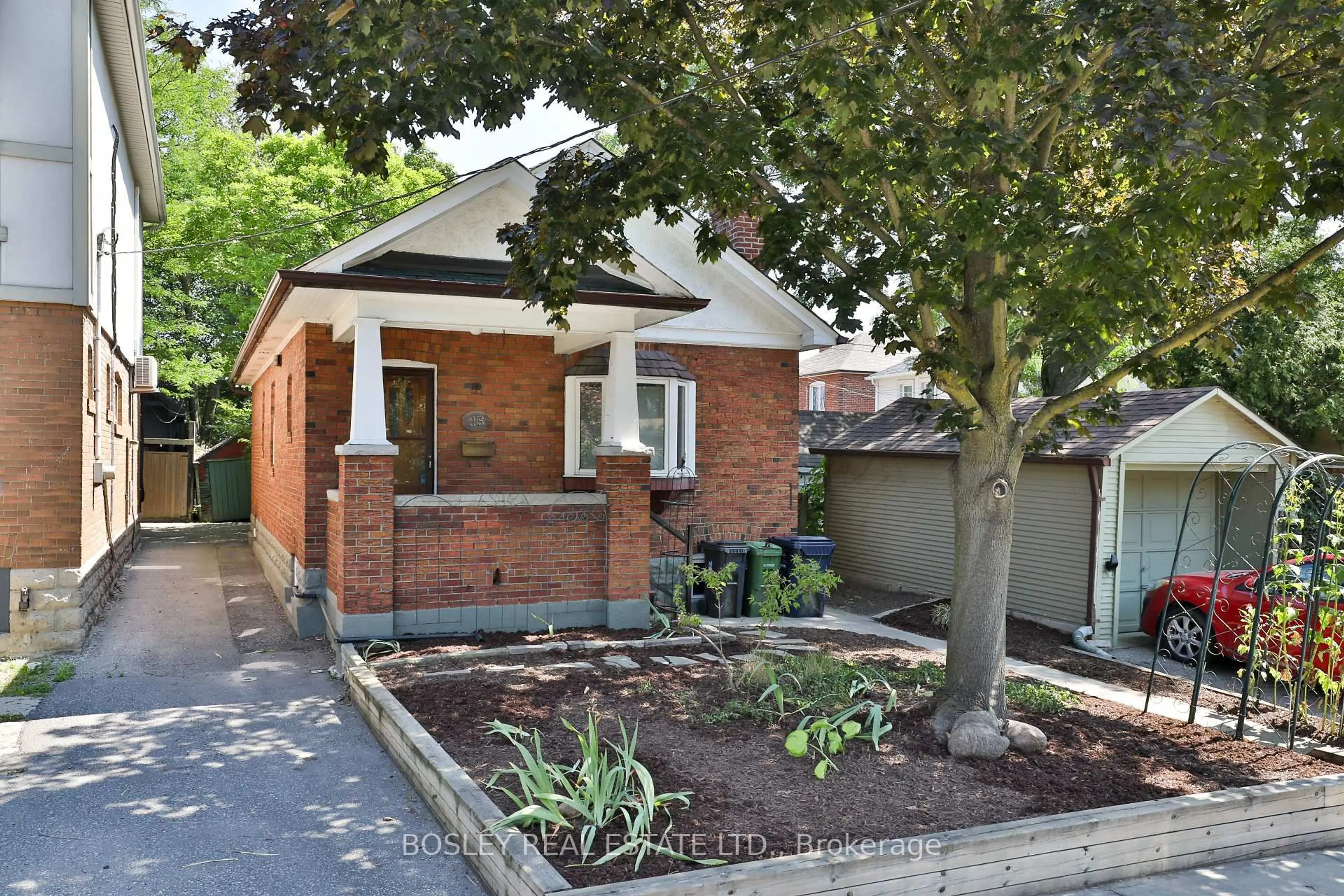Step into a storybook world where enchantment and uniqueness fuse to create your ultimate happy place. A property like no other! Cross over a wooden bridge spanning a serene koi pond and discover a whimsical garden retreat. Nestled amidst lush greenery and flowing with charm, this one-of-a-kind cottage will sweep you off your feet with its curb appeal. But the magic doesn't stop there! Push open the front door and enter a sunlit foyer framed by panoramic windows that showcase your fairytale garden. Stroll into the open-concept living and dining room, a dreamy haven with soaring 20-foot vaulted ceilings, rustic wood plank floors, a built-in bookcase, and a cozy wood-burning fireplace that beckons for fireside evenings. The stunning eat-in French country kitchen will awaken your inner chef, and with its views of the picturesque back garden, you'll feel like you're cooking in a dream. The garden itself is an oasis with a plunge pool, charming potting shed, and an elegant stone patio, a perfect escape to country in the city. Indulge in tranquility in the enchanting bathroom, complete with a luxurious soaker tub, vintage-inspired hardware, and beadboard walls that radiate old-world charm. The primary bedroom is no less magical, with vaulted ceilings, painted plank floors, scenic views, and wall-to-wall closets that blend function with beauty. The basement, with its vintage yellow checkered floor, large windows, laundry area with a farmhouse sink, utility room, and 4 closets make it a incredibly functional space. Rounding out this property is the rare treasure of legal two-car side-by-side parking. Let this rare, charming beyond words, happy place steal your heart!
Inclusions: Fridge, stove, dishwasher, washer & dryer, window coverings. Furnace, AC & tankless hot water heater, Pool & related equip. Legal front Pad parking for 2 spots yearly fee is 712.92/year
 50
50





