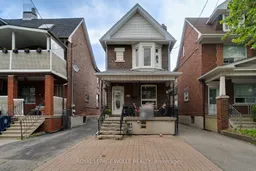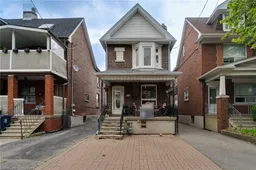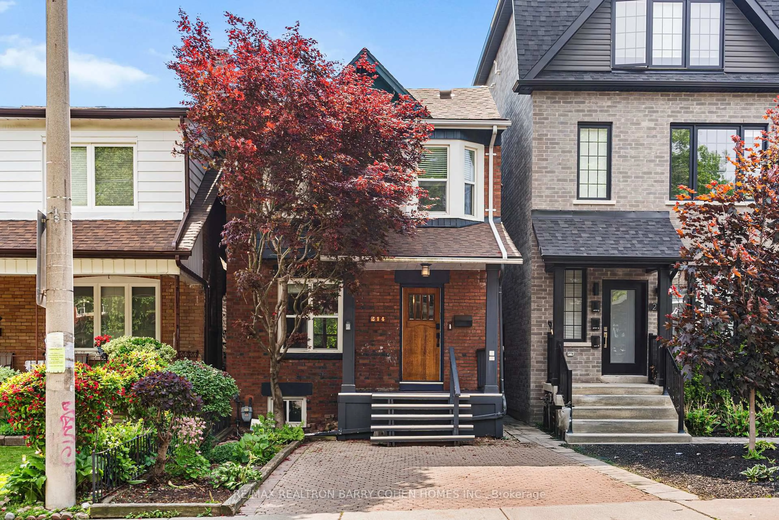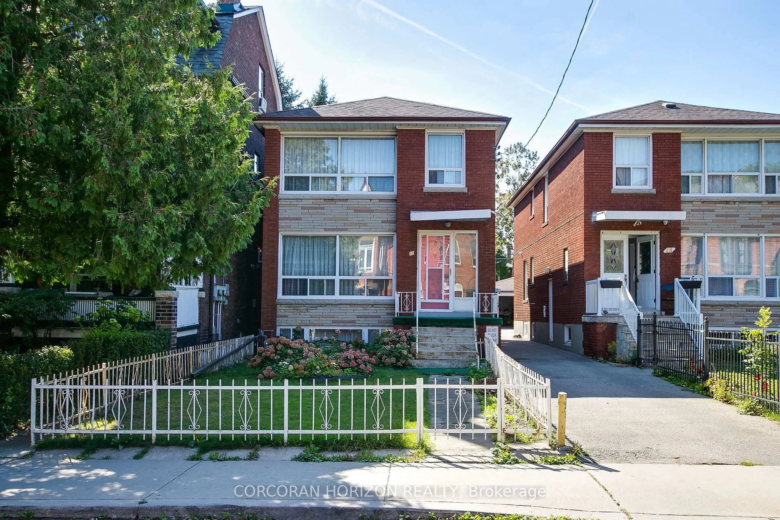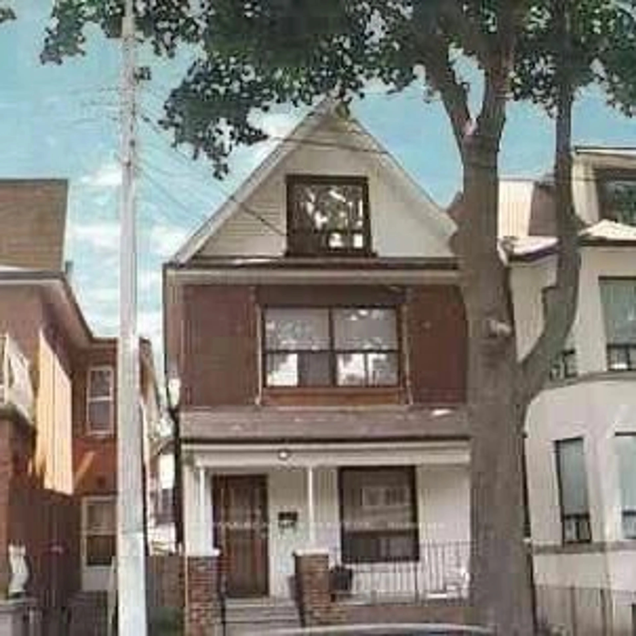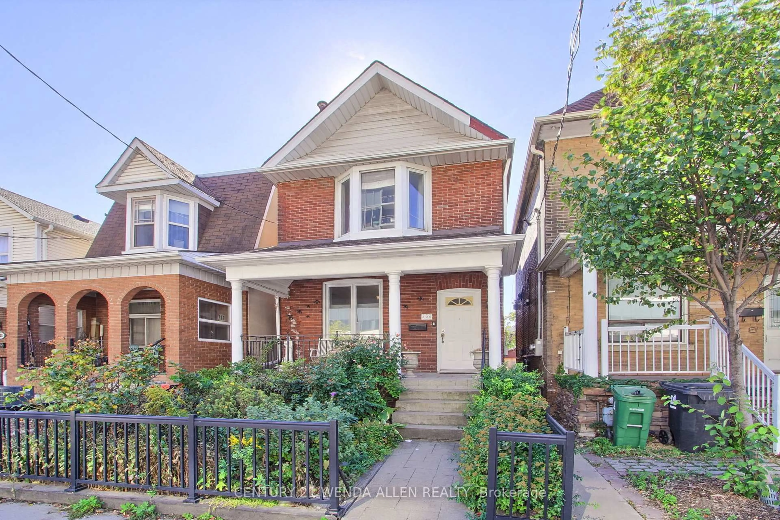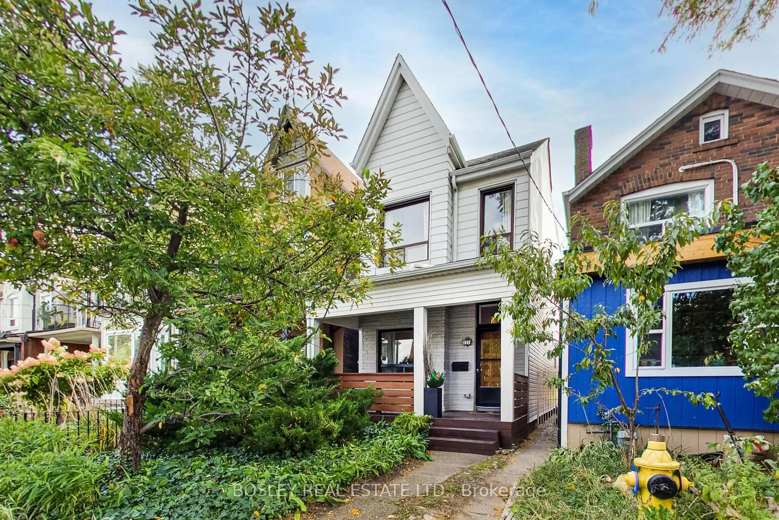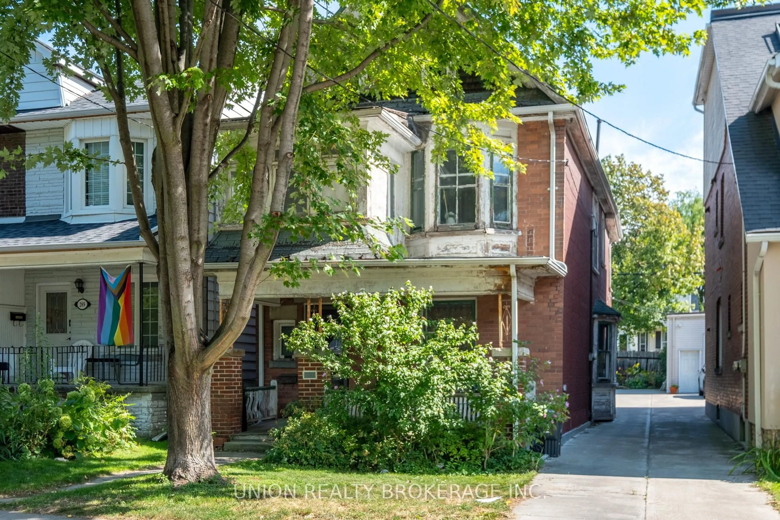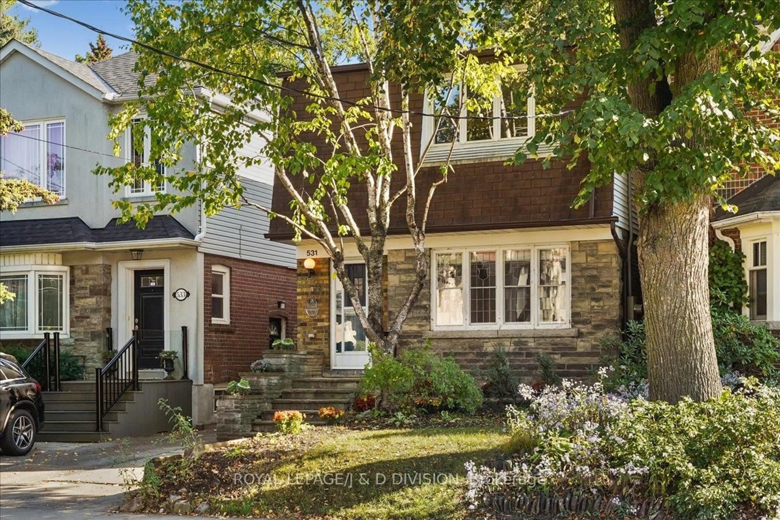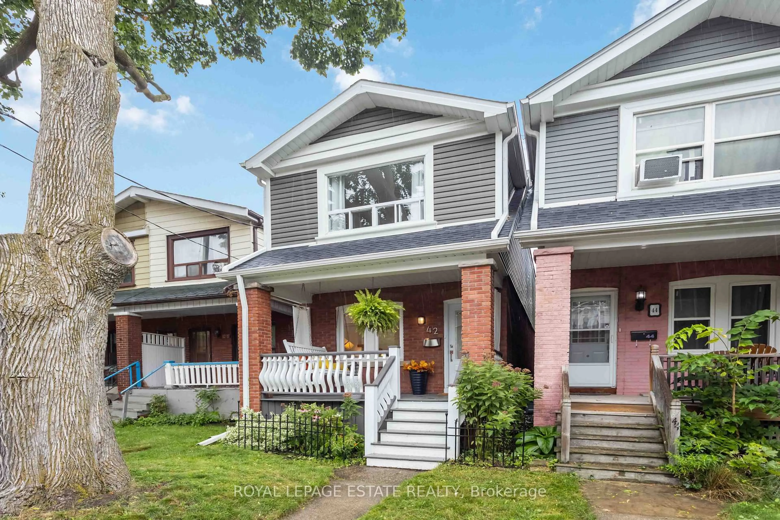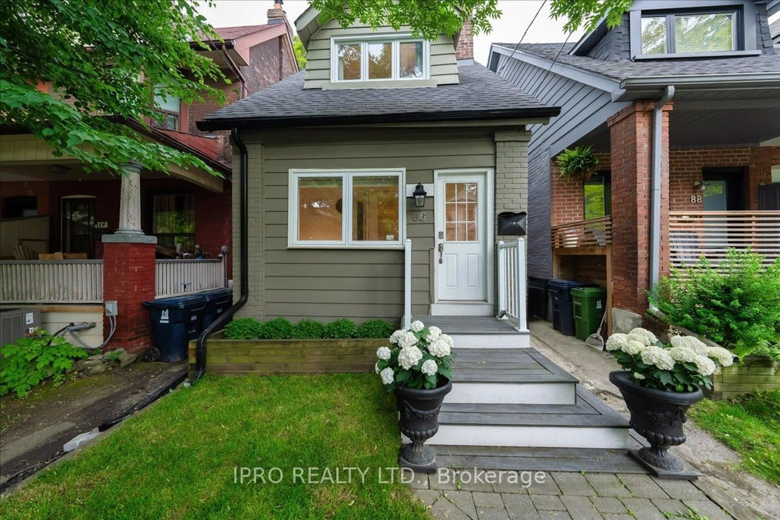Versatile Family Living with Income Potential at 1315 Lansdowne Avenue - Welcome to 1315 Lansdowne Avenue a well-maintained and thoughtfully upgraded home offering space, flexibility, and exceptional convenience in one of Toronto's most dynamic neighbourhoods. With 3+1 bedrooms, 2 kitchens, 2 bathrooms, and multiple living configurations, this property is ideal for growing families, multi-generational households, or investors seeking income opportunities. The sunlit main floor features gleaming hardwood floors and an open-concept layout that connects the living room, dining room, and modern kitchen. Granite countertops and a walkout through sliding doors create a natural flow to the private rear patio perfect for your morning coffee or summer entertaining. Downstairs, the finished 660 sq ft basement offers even more versatility with a bright, studio-style layout including a kitchen, living/sleeping area, full bathroom, and a walk-up entrance. It's the perfect in-law suite or rental unit. A standout feature is the detached double car garage, which holds incredible future potential as a 645.8 sq ft garden suite. A Laneway Housing Report is available for review, offering a glimpse into the possibilities for multi-generational use or added rental income. Situated directly across from Earlscourt Park with its trails, sports fields, playgrounds, skating rink, and the Joseph J. Piccininni Community Centre offering both heated indoor and outdoor swimming; this home offers a lifestyle rich in recreation and community. Enjoy proximity to top schools, St. Clair Wests restaurants, shopping, TTC, George Brown College, and U of T. 1315 Lansdowne is move-in ready with flexible living options and long-term value an exceptional opportunity in a high-demand neighbourhood.
Inclusions: 2 Refrigerators, 2 microwaves, 2 stoves (1 gas, 1 electric "as is") 1 dishwasher, Electric Fireplace, Washer, Dryer
