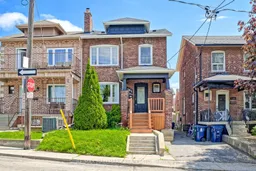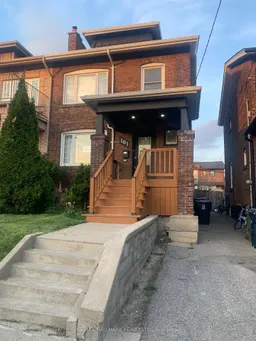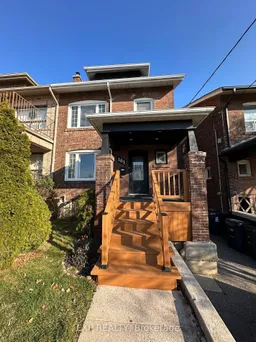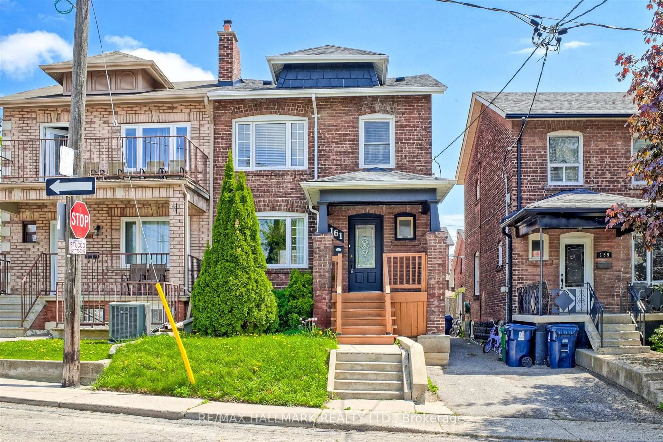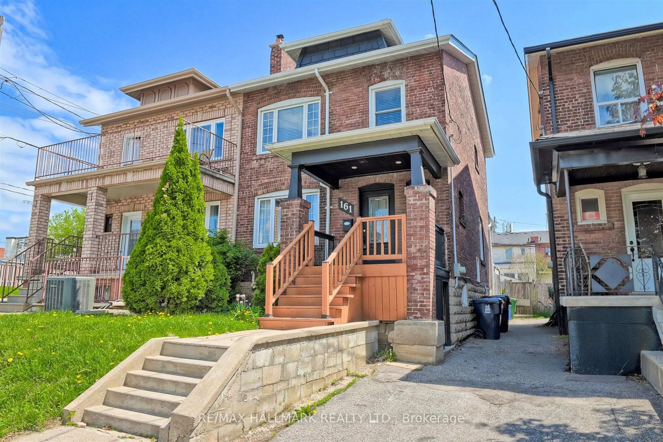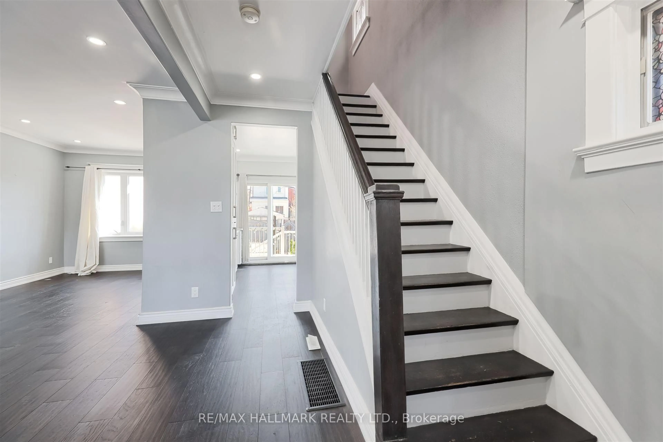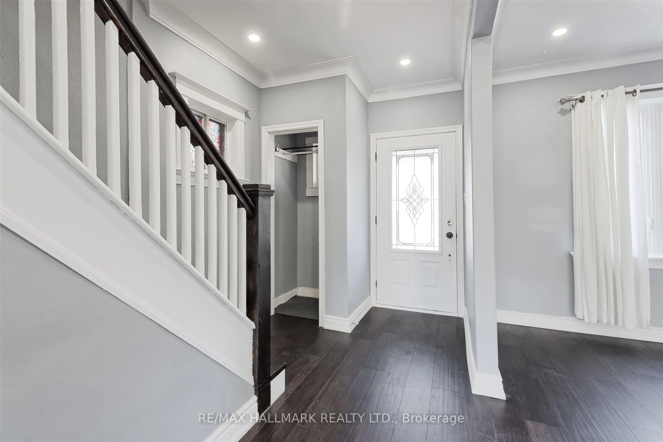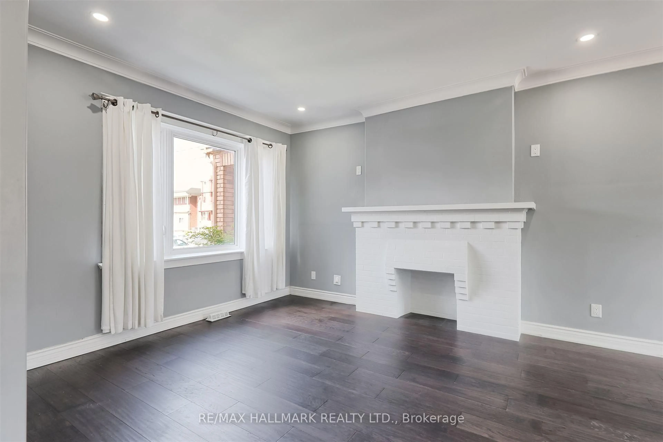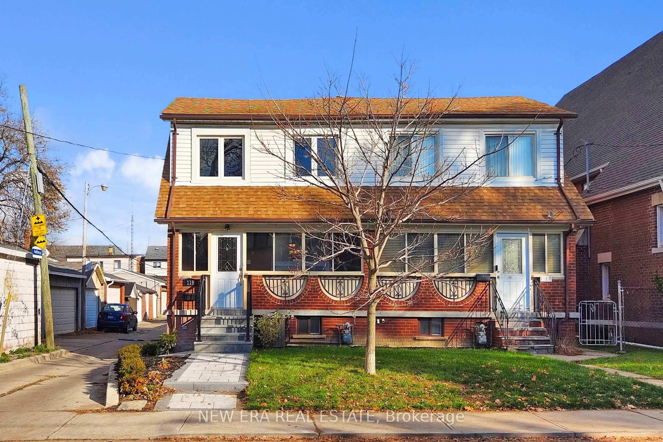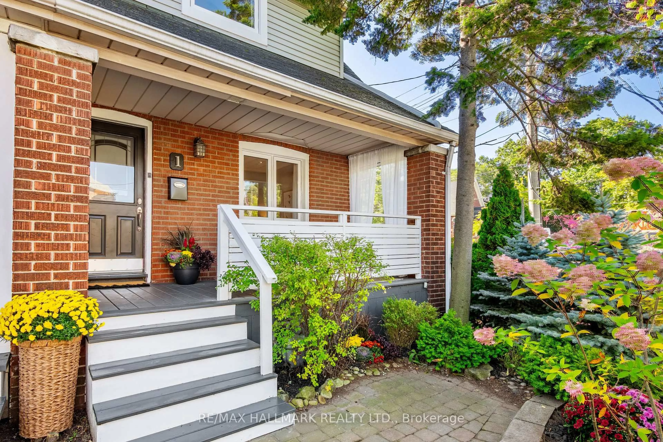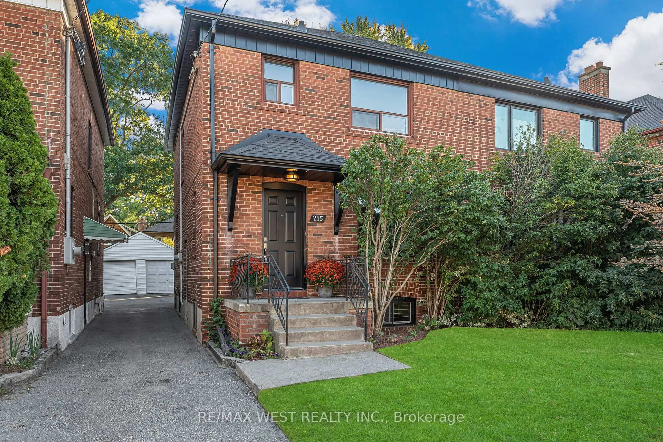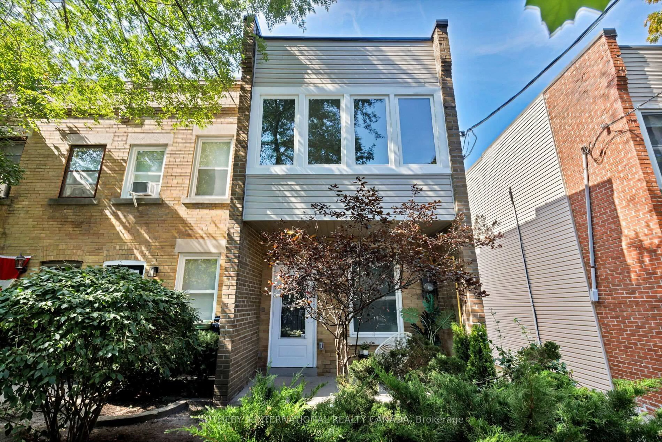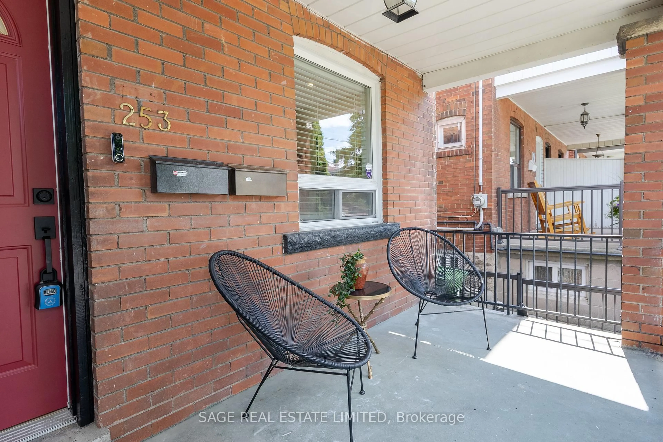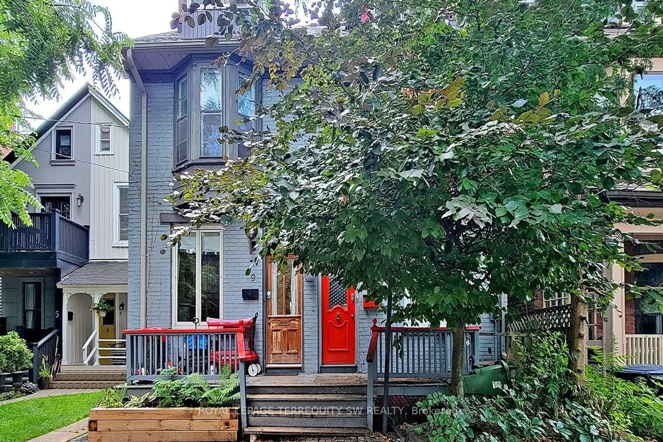161 Sellers Ave, Toronto, Ontario M6E 3V1
Contact us about this property
Highlights
Estimated valueThis is the price Wahi expects this property to sell for.
The calculation is powered by our Instant Home Value Estimate, which uses current market and property price trends to estimate your home’s value with a 90% accuracy rate.Not available
Price/Sqft$788/sqft
Monthly cost
Open Calculator
Description
Charming & Updated Semi in the Heart of Caledonia-Fairbank. Step into this updated 3-bedroom semi-detached home nestled in one of Torontos most vibrant and sought-after neighbourhoods. The main floor features a bright, open-concept layout with a custom kitchen, complete with soft-close cabinetry and granite countertops. Walk out to a covered porch and a spacious backyardperfect for relaxing or entertaining. Thoughtful upgrades include new main floor flooring and pot lights, a new electrical panel with complete rewiring, central air, and a recently replaced roof. Laneway access offers secure gated parking for two vehicles and laneway suite potential. The finished basement adds even more space with a second kitchen, recreation room, 3-piece bathroom, large laundry area, and extra storageideal for extended family or rental possibilities. Enjoy the unbeatable lifestyle this location offers: walk to St. Clair streetcar, Earlscourt & Fairbank Parks, recreation centres, an outdoor pool, ice rink, and a fantastic variety of shops, cafes, and restaurants.Great opportunity
Property Details
Interior
Features
Main Floor
Living
5.94 x 3.27hardwood floor / Pot Lights / Combined W/Dining
Dining
3.78 x 3.28hardwood floor / Pot Lights / Open Concept
Kitchen
3.78 x 2.64hardwood floor / Granite Counter / W/O To Yard
Exterior
Features
Parking
Garage spaces -
Garage type -
Total parking spaces 2
Property History
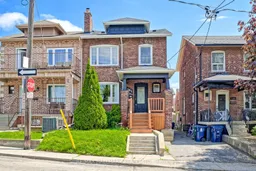 37
37