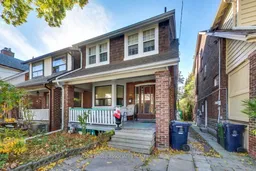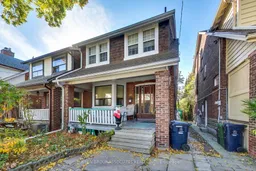This much-loved family home, cherished by the same owners for decades, offers an incredible opportunity to renovate, add tremendous value and make it your dream home. Situated on a quiet, traffic-free street just half a block from vibrant St. Clair, this semi measures an impressive 23.5 feet wide and ready for your personal touch! Homes like this, with all the right ingredients for a rewarding renovation - flawless location, legal parking, a beautiful backyard, generous rooms, and wide proportions rarely come to market. The home's solid structure and excellent bones make it the perfect canvas for your vision. Imagine converting the current four-bedroom layout into a luxurious three-bedroom plan with an en-suite bathroom and walk-in closet, adding comfort and long-term value. The backyard is a true highlight - a peaceful, private space perfect for outdoor entertaining or family relaxation. Opportunities like this, on quiet streets yet steps to St Clair West shops, restaurants, and transit, don't come along often. Bring your imagination and unlock the full potential of this special home and add value!
Inclusions: Fridge, stove, hoodfan, microwave, washer & dryer, window blinds, electrical light fixtures, rough-in bathroom in basement - all included in "as is, where is" condition





