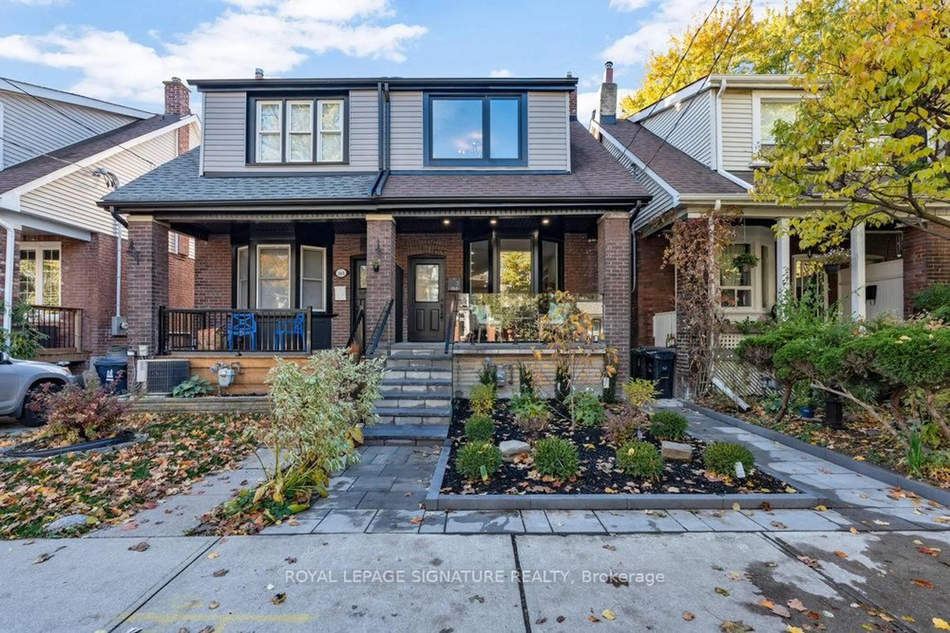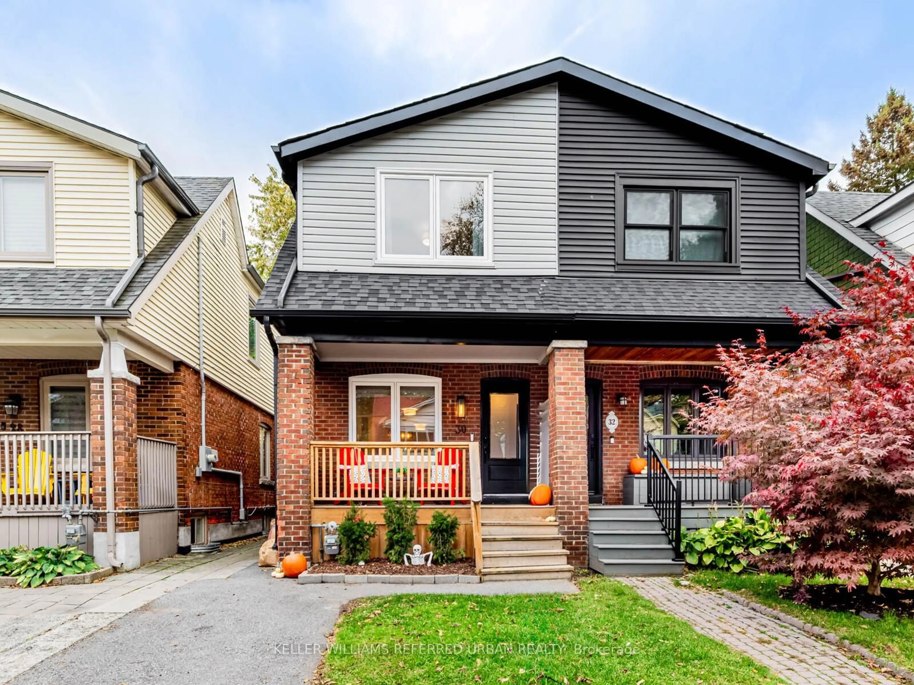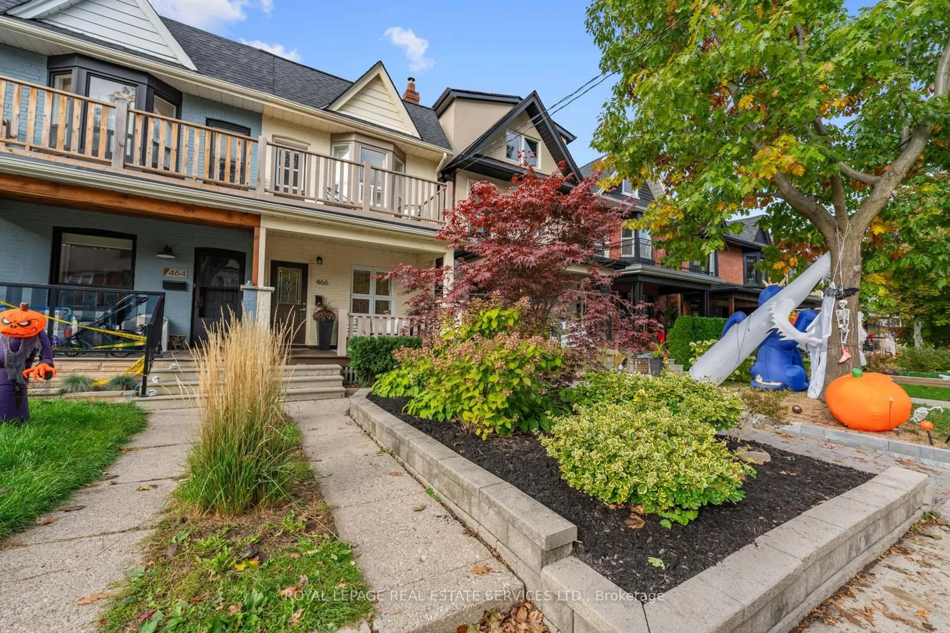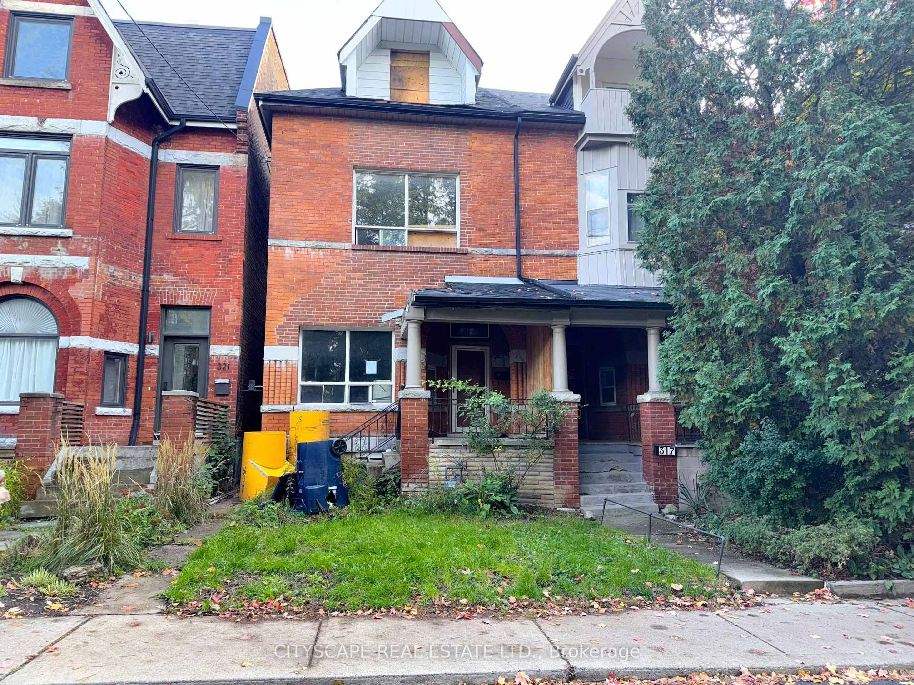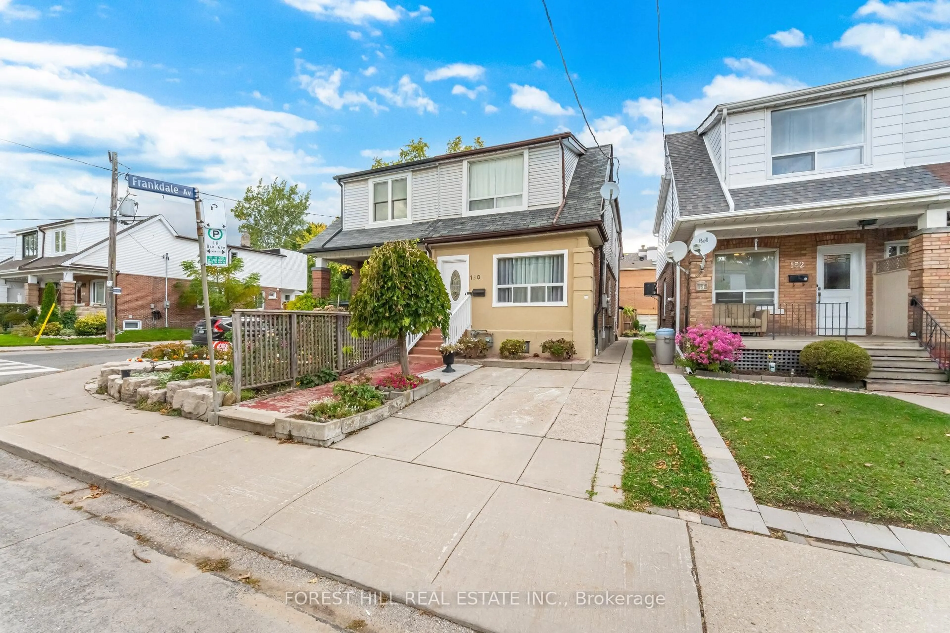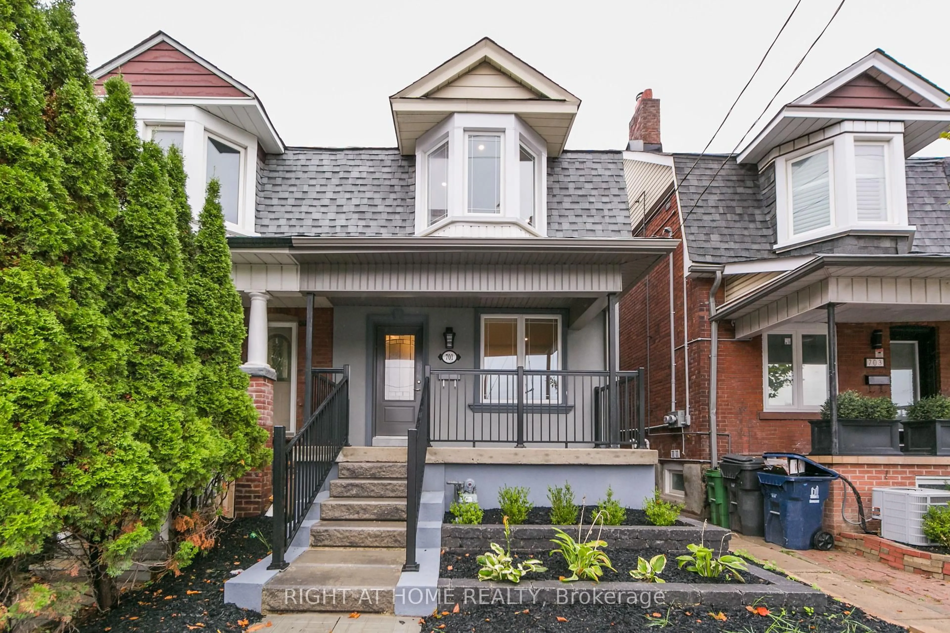Welcome to this charming Davisville Village home where timeless character meets thoughtful updates. Brimming with original charm, it features original wood accents, inviting living spaces, and a bright, renovated eat-in kitchen that opens directly onto a large deck and west-facing backyard, perfect for entertaining, gardening, or relaxing in the sun. Upstairs, the renovated main bath features classic wainscotting and a skylight that fills the stairwell with natural light. The finished lower level offers excellent additional living space, including a bedroom, full bath, spacious rec room, dedicated laundry area, and ample storage ideal for guests, a home office, or playroom. Enjoy the convenience of a front parking pad and detached garage offering additional parking or storage options. Located in the highly sought-after Maurice Cody School district, this home is perfect for families seeking a vibrant, walkable neighbourhood close to parks, schools, transit, and all the amenities of Bayview and Mount Pleasant. Move in and enjoy the comfort, and location with plenty of opportunity to make it your own over time.
Inclusions: White appliances; LG double door fridge w/bottom freezer, Frigidaire flat top stove, B/I Lagan microwave, B/I Miele dishwasher. White LG front load washer and dryer. ELF's & window coverings.
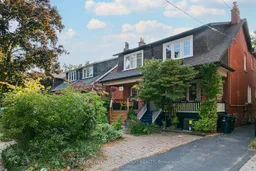 46
46

