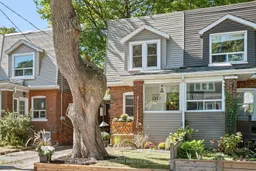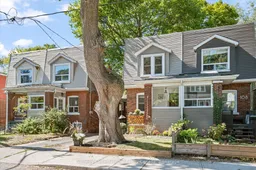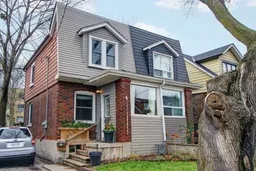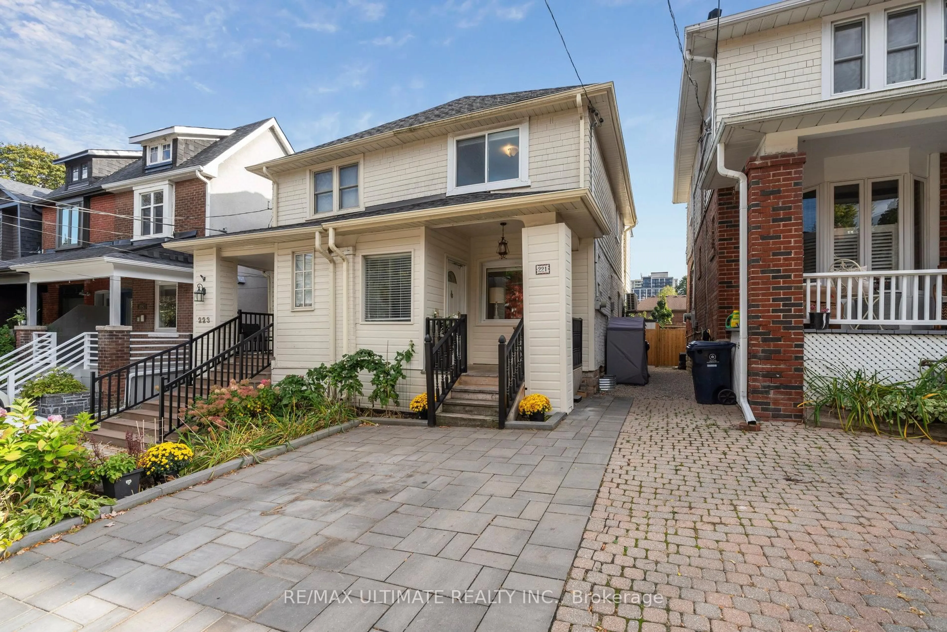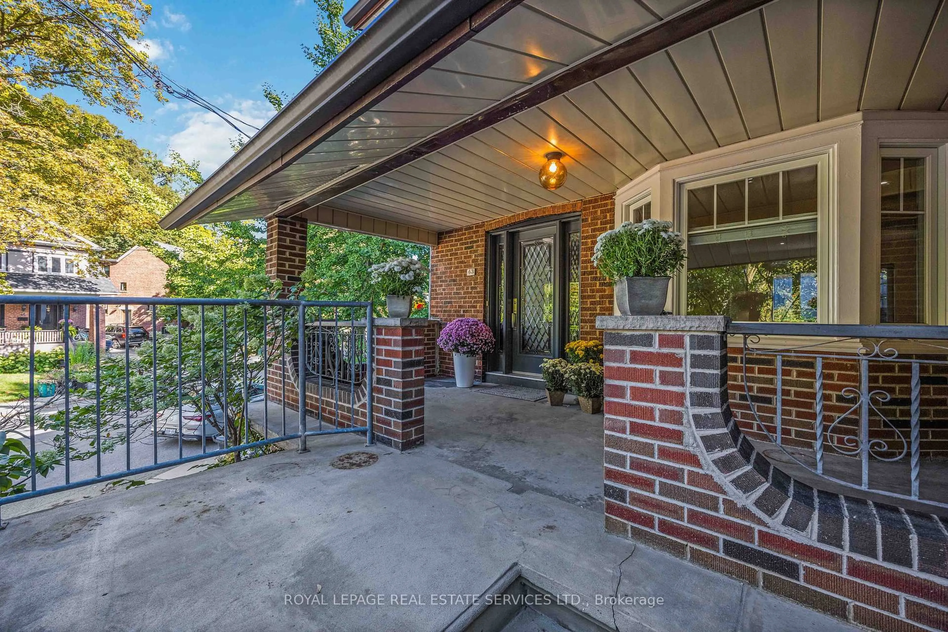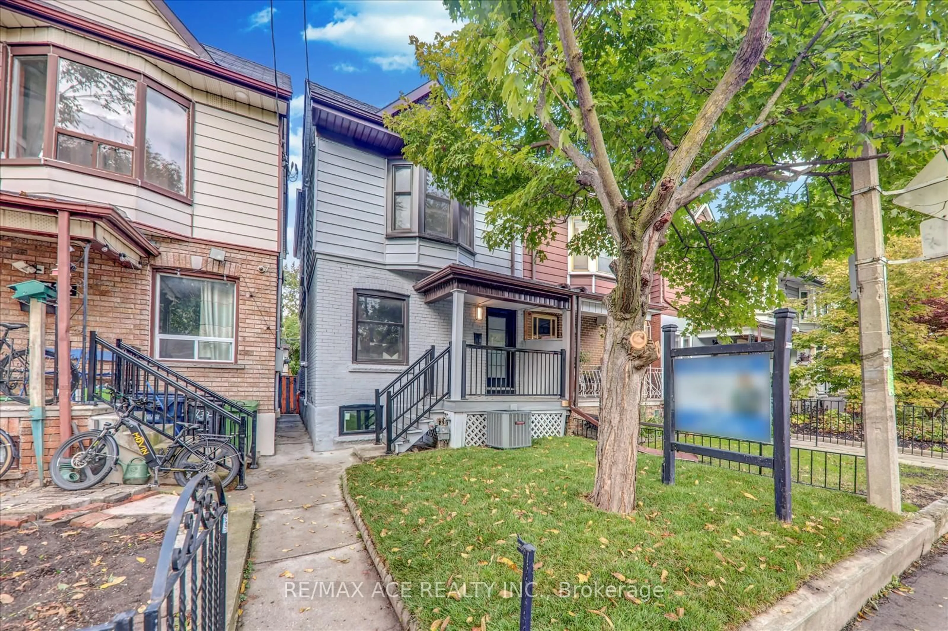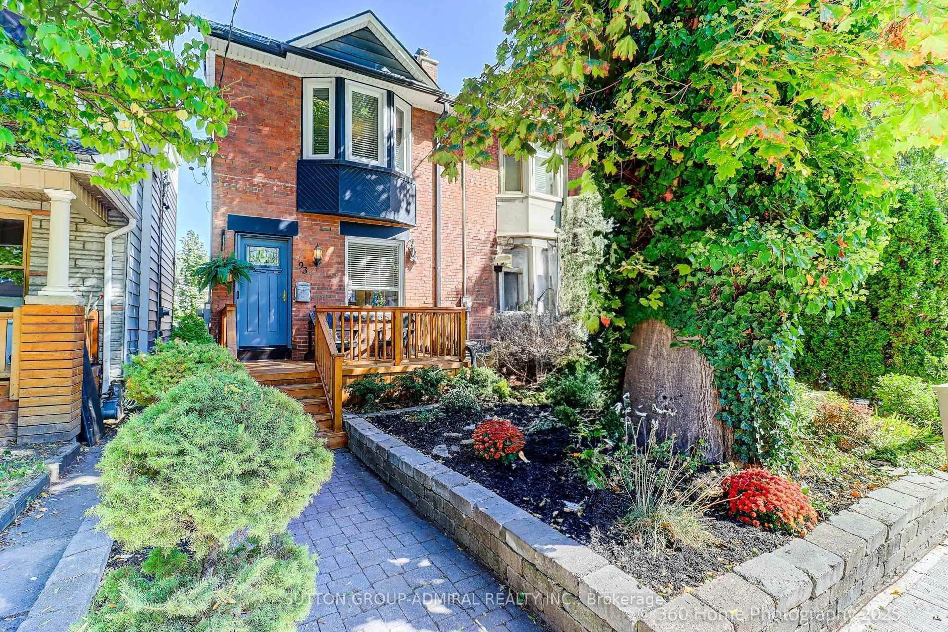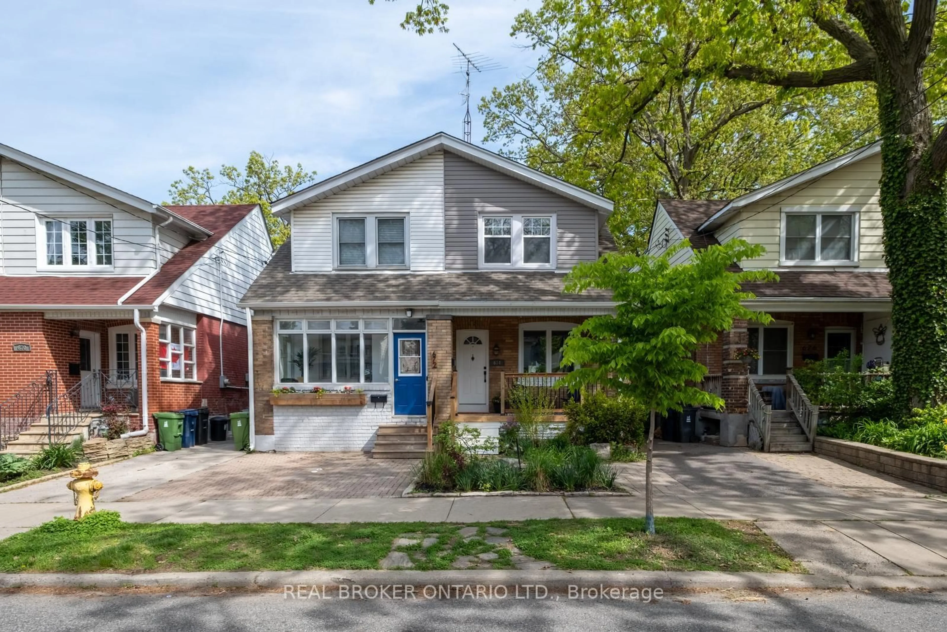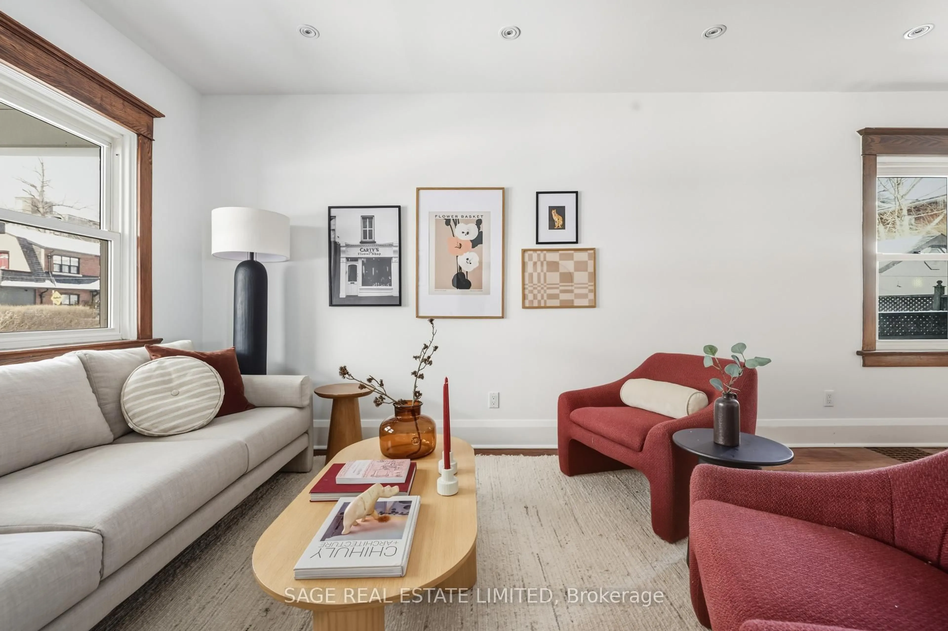Welcome to 106 Hiltz Avenue - a stylishly renovated 2 bed, 2 bath semi on a coveted street in vibrant Leslieville, mere steps from 15-acre Greenwood Park. Enter the sun-filled foyer, a separate space to kick off your shoes and leave your worries at the door. Across the threshold, the open and airy main level with white oak hardwood floors offers a seamless flow between living and dining rooms. The renovated kitchen is stylish yet functional with hand crafted zellige tiles, custom cabinets and quartz countertops. Upstairs, the new rich hardwood floors and glass bannister set a transitional tone for the space. The primary bedroom includes a picturesque arched window nook with built-in bench storage plus a wall to wall closet, while the second bedroom is a cozy space for a nursery or home office. The renovated 4 pc washroom features modern finishes with a sleek glass shower door for natural light. The fully finished basement is a versatile space for a family room with built-in cabinetry, or a guest suite with a 3 pc bathroom with glass shower. Head outside to the deck for dining al fresco or lounge in the grassy yard. Bonus laneway access with a sliding gate providing extra parking. Full of curb appeal with fresh landscaping at the quieter end of a tree lined street and a stones throw from one of the city's best parks with an outdoor pool, outdoor gym, dog park, pickleball courts, baseball and more. Enjoy a weekly farmers market in the summer and outdoor skating in the winter. Better yet right out the back gate is a hidden treasure - a quiet park with playground and basketball. A true extension of your own backyard without the maintenance. Ideally located walking distance to transit, breweries & dining (Maha's Brunch, anyone?), shopping (local shops and convenient big box stores) plus a short stroll to Woodbine Beach. This truly is the lifestyle people dream of - a turn-key home in one of the most vibrant, walkable, family friendly neighbourhoods Toronto has to offer.
Inclusions: All Appliances: SS french door fridge, S/S dishwasher, SS stove, SS microwave, washer, dryer, BBQ. All electrical light fixtures, all window coverings, bathroom mirrors, floating shelves throughout.
