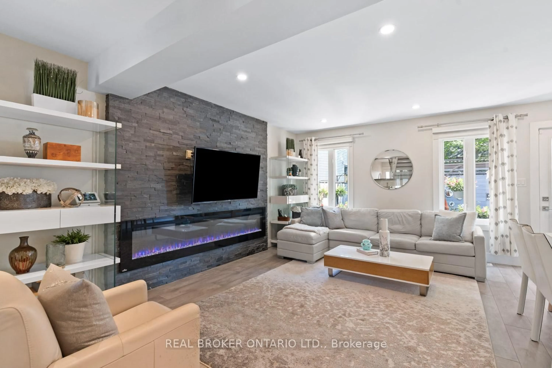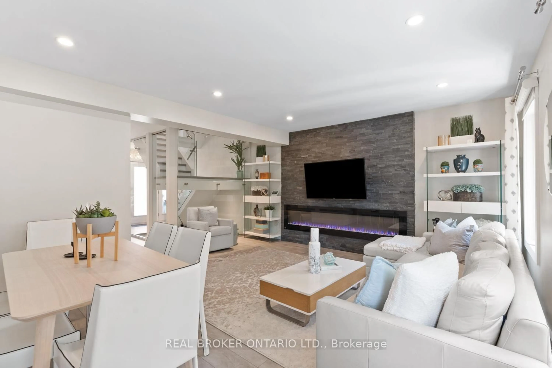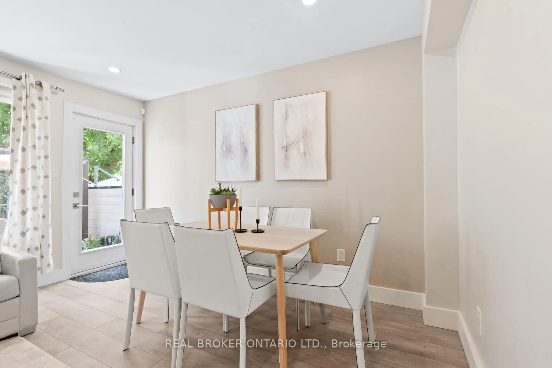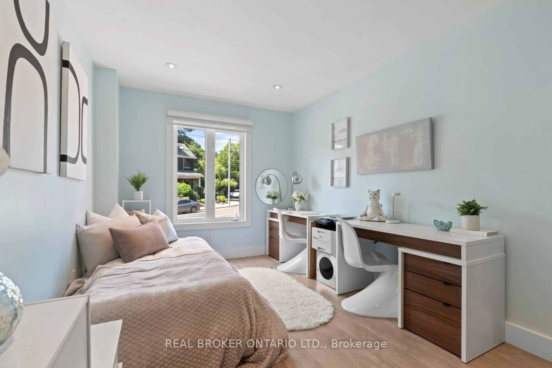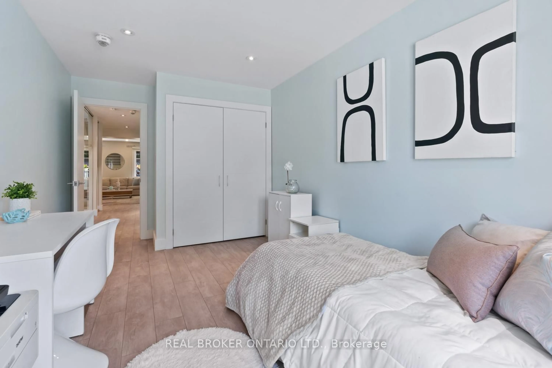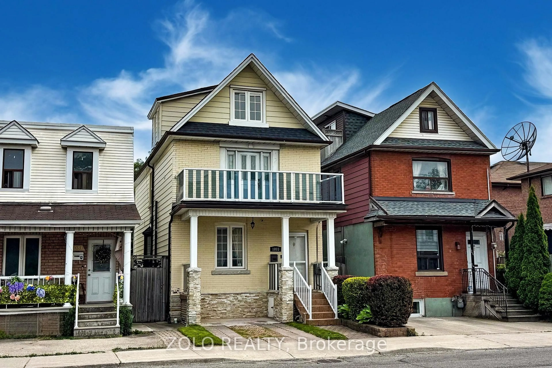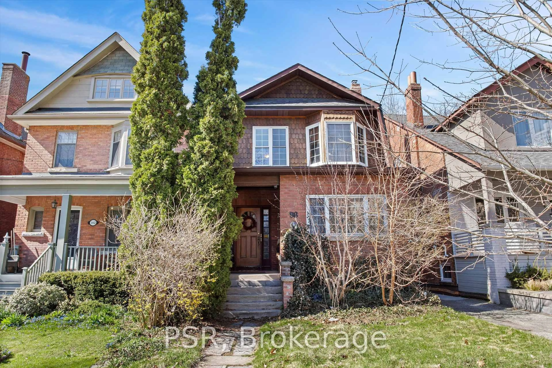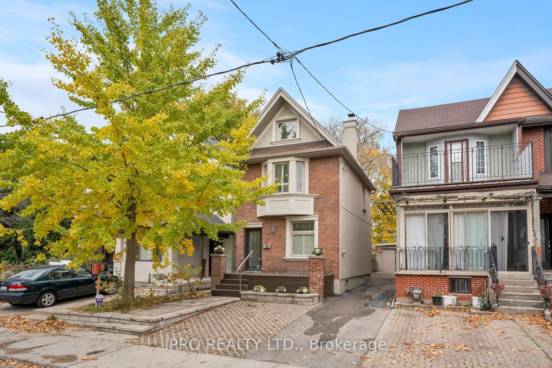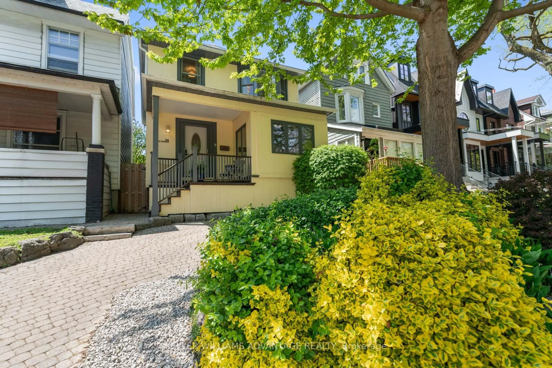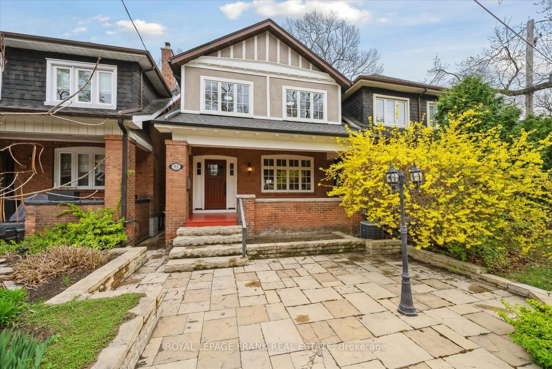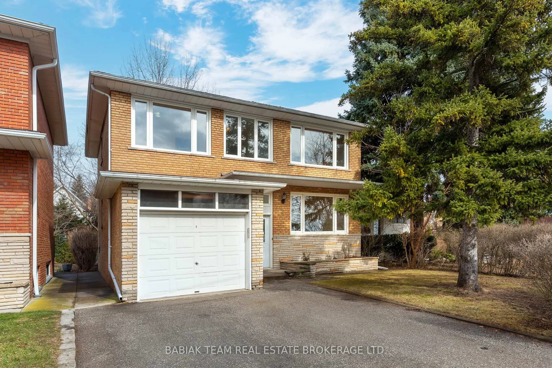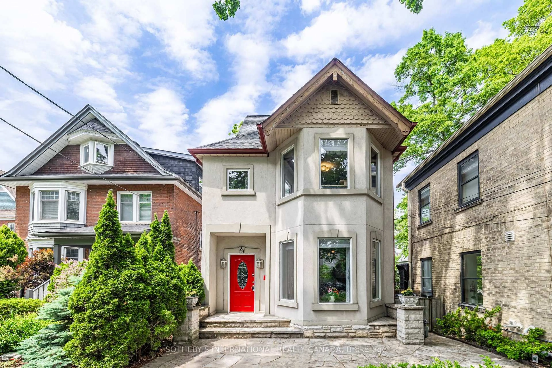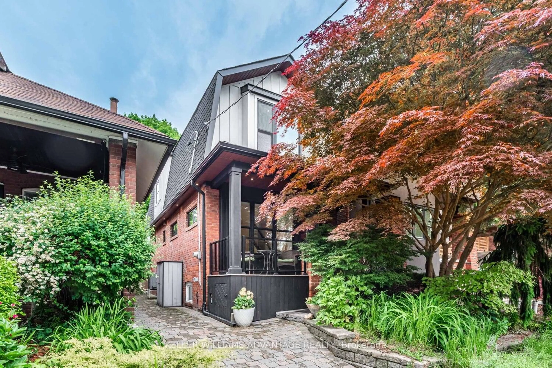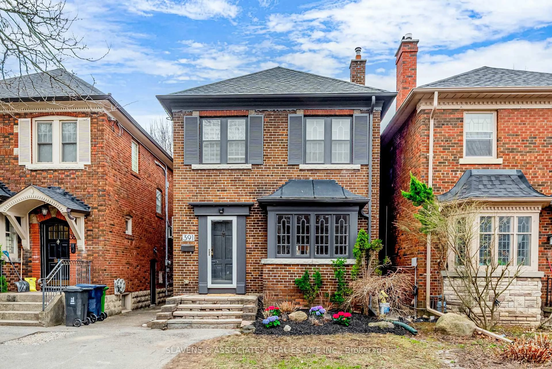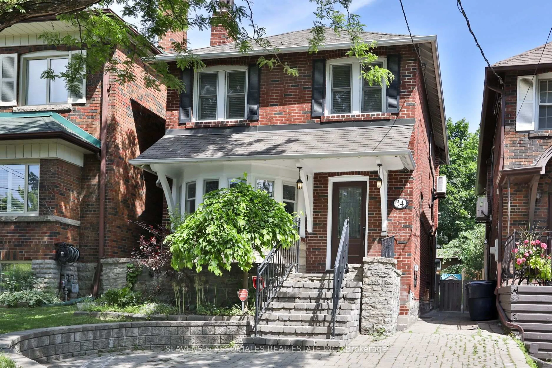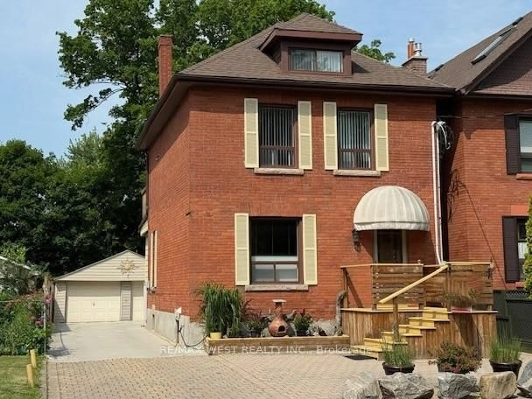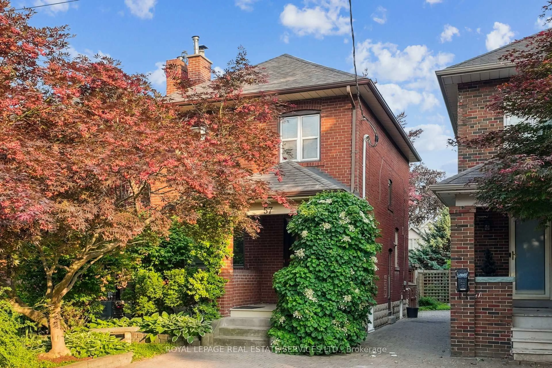1837 Gerrard St, Toronto, Ontario M4L 2B6
Contact us about this property
Highlights
Estimated valueThis is the price Wahi expects this property to sell for.
The calculation is powered by our Instant Home Value Estimate, which uses current market and property price trends to estimate your home’s value with a 90% accuracy rate.Not available
Price/Sqft$1,021/sqft
Monthly cost
Open Calculator

Curious about what homes are selling for in this area?
Get a report on comparable homes with helpful insights and trends.
+23
Properties sold*
$2M
Median sold price*
*Based on last 30 days
Description
A city home with space to breathe. 1837 Gerrard began life as two separate duplexes before it was thoughtfully renovated in 2016 into its current layout a wide, flowing, and beautiful single-family home. It was designed to let its owner breathe, with generous proportions increasingly rare in the city. There's space here to live, and layer in design, art, and furniture without compromise. Living areas unfold across four levels, with open zones for gathering and intimate spaces for retreat. The interior's overall vibe is enhanced by natural light pouring in through the glass-framed staircase. Two distinct outdoor areas expand the footprint: a lush garden with a fire table and waterfall, and private rooftop with wet bar and skyline views. The kitchen holds the everyday and the special occasions. It can function as a casual hangout or holiday gathering as it leads up to the garden, making it easy to carry on conversations outdoors. Upstairs, the second floor has two bedrooms, one with its own bathroom and view over the yard. On the third floor, a dedicated retreat awaits: a full-floor primary suite with a walk-through built-in closets, spa-inspired steam shower, and access to the rooftop terrace where you can see the CN Tower on clear days. The home is equipped with comfort in mind - dual HVAC systems, Cat 6 cabling, multiple fireplaces, and zones that flex for growing families, visiting guests, or busy work-from-home routines. Outside the home, you're surrounded by some of the city's most walkable, welcoming streets - pick up a bottle from Beach Hill Wines or head a block over to Bodega Henriette for lunch or last-minute groceries. The Danforth, Ashbridges Bay, and the Beach are all walkable through a friendly, connected community. And when you need to venture out further, there's room for two-car parking, or catch the streetcar which quietly stops out front. This is city-living with room to grow, host, slow down, and stay a while.
Upcoming Open Houses
Property Details
Interior
Features
Bsmt Floor
Kitchen
0.0 x 0.0Laminate / Breakfast Bar / Walk-Up
Dining
0.0 x 0.0Laminate / Combined W/Kitchen / Electric Fireplace
Furnace
0.0 x 0.0Concrete Floor / Casement Windows / B/I Shelves
Exterior
Features
Parking
Garage spaces -
Garage type -
Total parking spaces 2
Property History
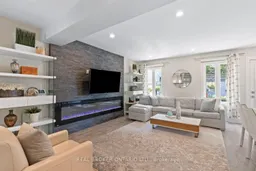 47
47