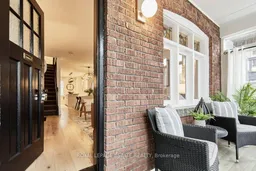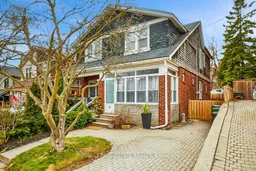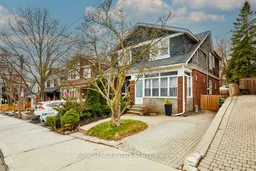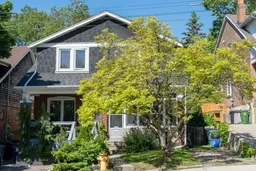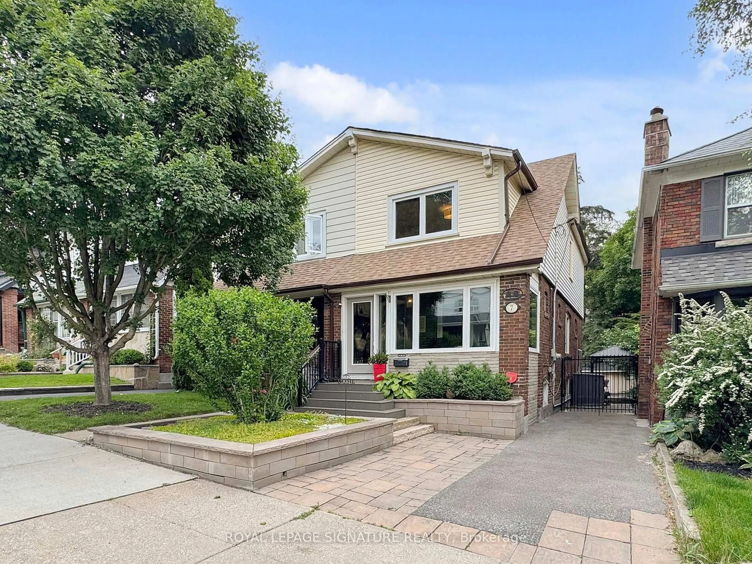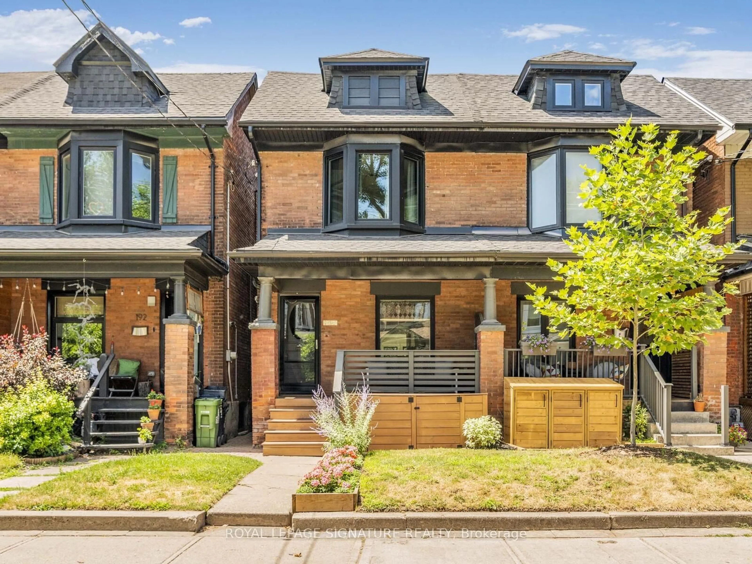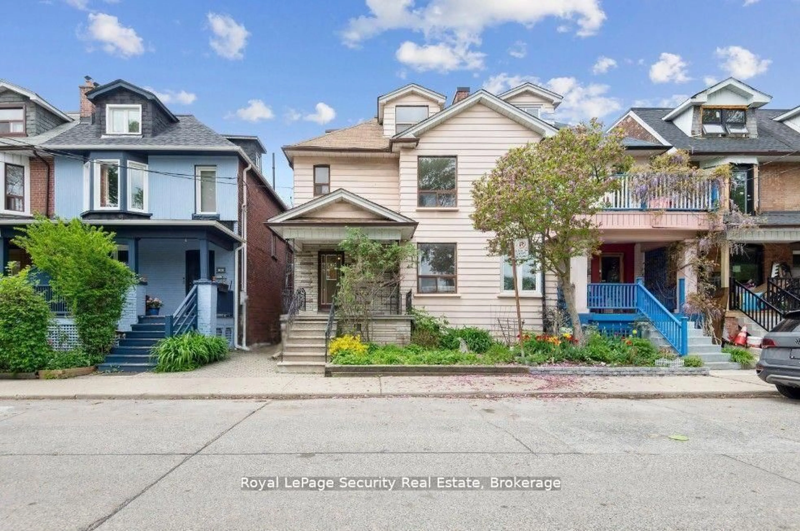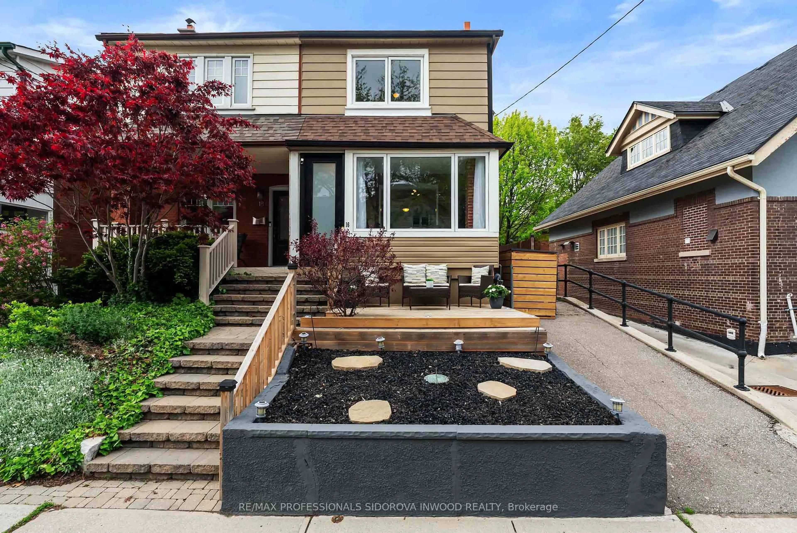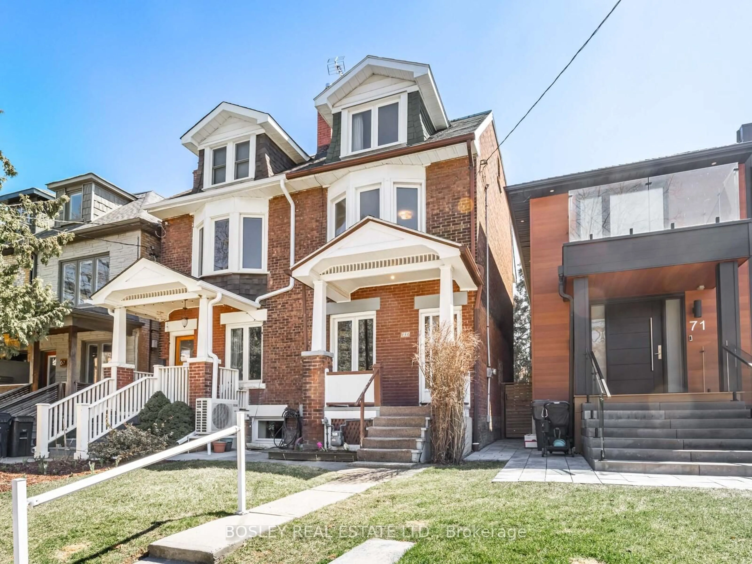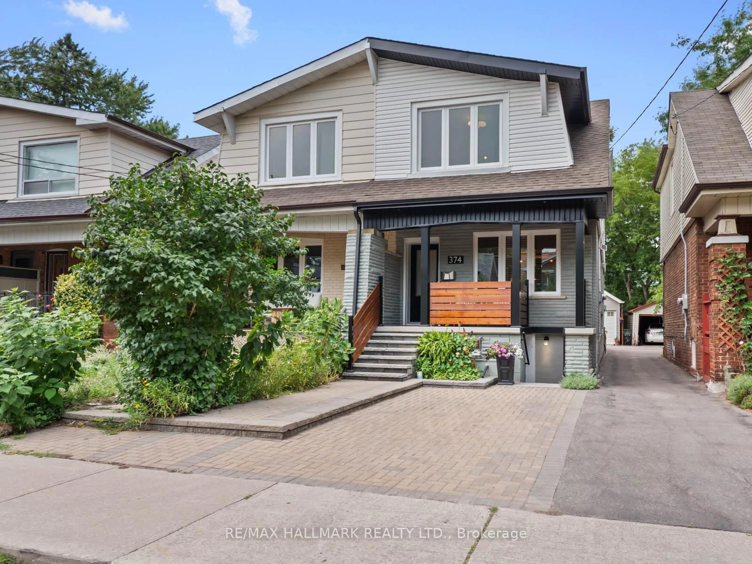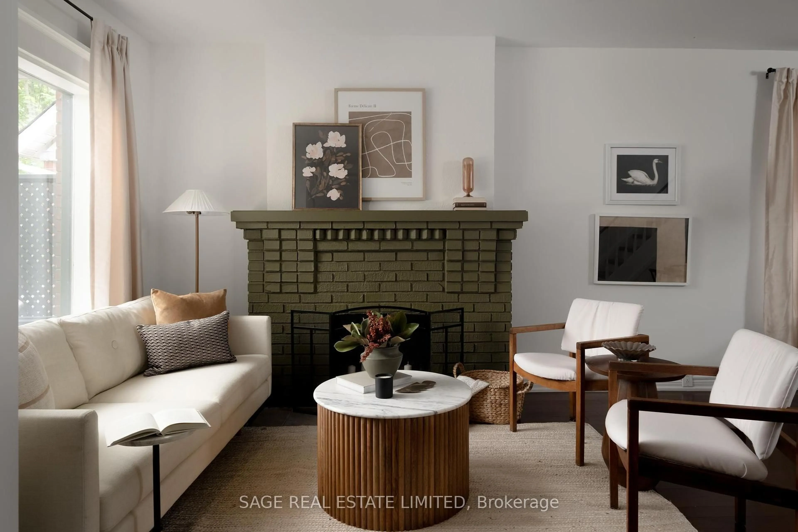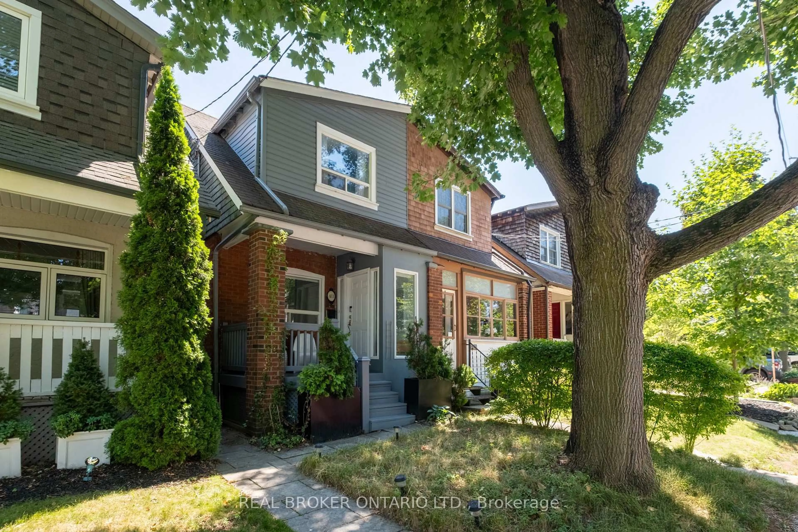Discover the perfect blend of classic charm and modern convenience in this beautifully updated 3-bedroom, 3 bathroom semi-detached home in the heart of the Upper Beach. Featuring a rare private driveway, parking is effortless -a true luxury in this sought-after neighbourhood. The inviting built-in porch doubles as a functional mudroom or a perfect spot for morning coffee or a place to unwind. Inside, the open-concept main floor is updated with wide-plank engineered hardwood floors and accented by original stained glass windows, preserving the timeless character of the Beach. The modern kitchen features a gas range stove and a kitchen island, making it a chef's delight and an entertainer's dream. The added convenience of a main floor 2-piece bathroom enhances the functionality of the space. Upstairs, three generously sized bedrooms provide ample living space, with the primary bedroom comfortably fitting a king-size bed and offering wall-to-wall built-in closets for optimal storage. The lower-level in-law suite, complete with a separate entrance, full kitchen and 3-piece bathroom, presents versatile options for extended family living or guest accommodations. Throughout the home, abundant storage solutions ensure a place for all your belongings. Step outside to a fantastic private backyard ideal setting for entertaining or play! Embrace the vibrant community life with just steps to Cassels Park, Norway Public School, Kingston Road Village, Queen Street, and the beach! Commuting is a breeze with TTC access from Kingston Rd., Gerrard, or Woodbine, and the GO Train just minutes away for effortless downtown access.This home offers more than just a place to live, it's a lifestyle enriched by a welcoming community and unmatched convenience. Don't miss this opportunity - Offers anytime!
Inclusions: Stainless Steel GE Gas Stove, GE Hood Fan, GE Dishwasher, Frigidaire Double Door Fridge. Whirlpool Washer and Dryer. Basement Appliances: Fridge, Stove, Built-in Dishwasher & Hood Fan. All Electrical Light Fixtures. All Window Blinds. All Built-in Closets including Cupboards in Basement BR.
