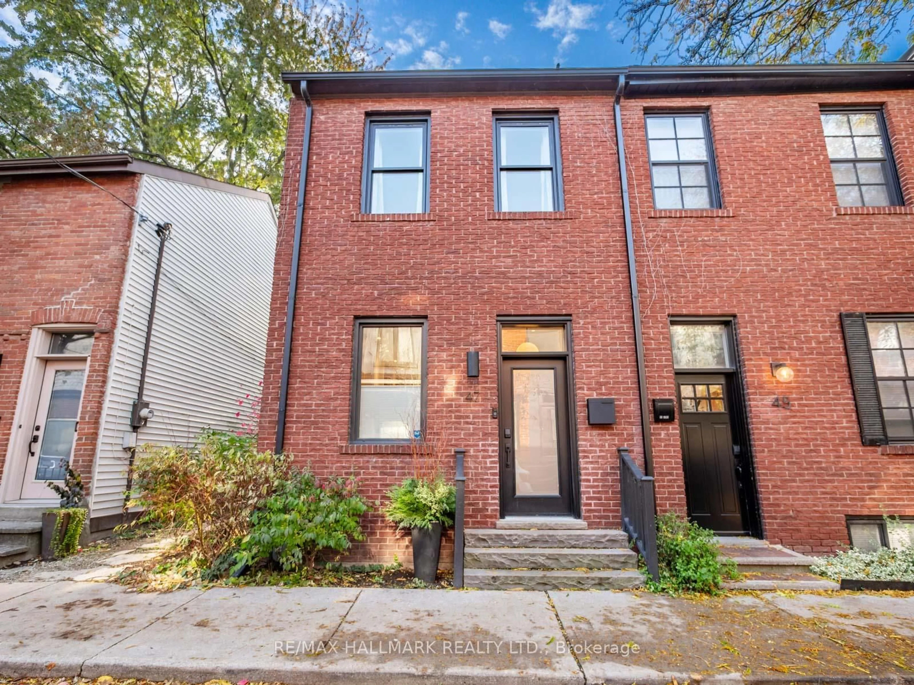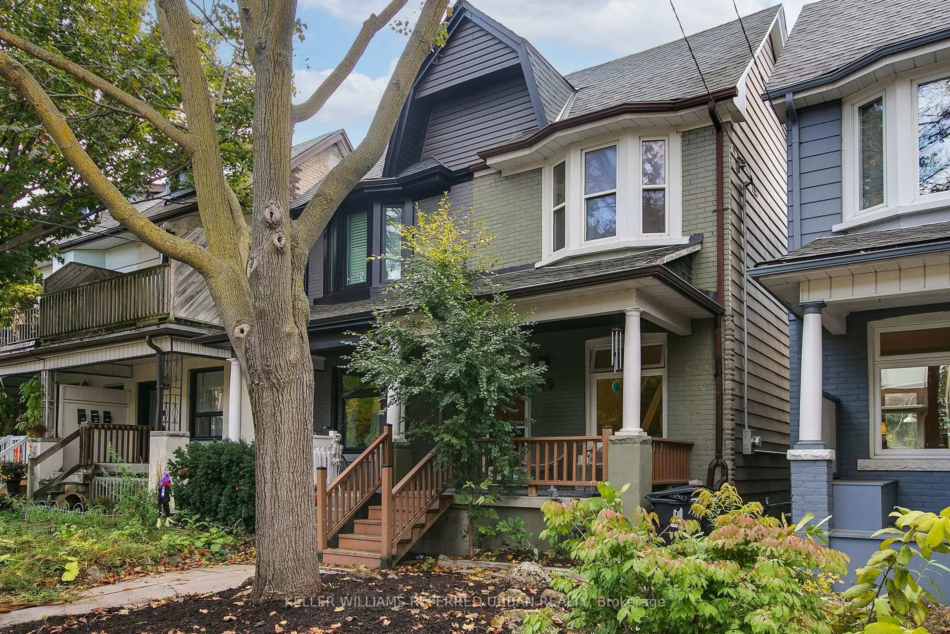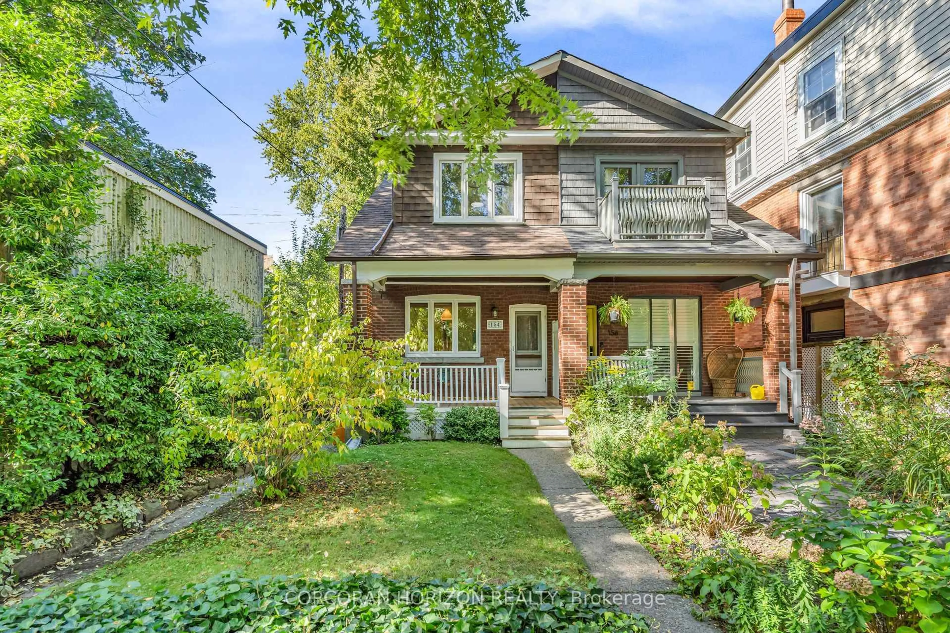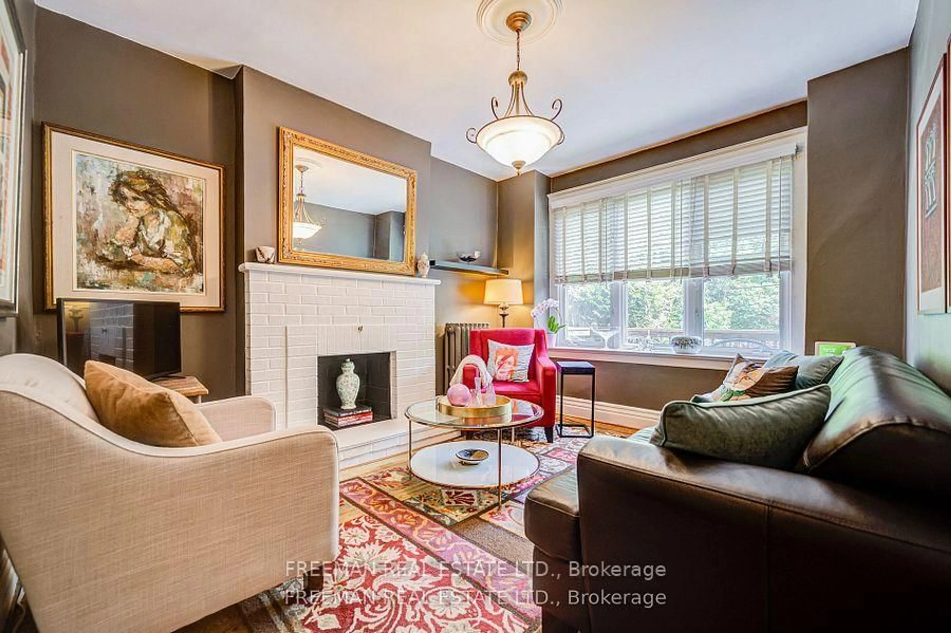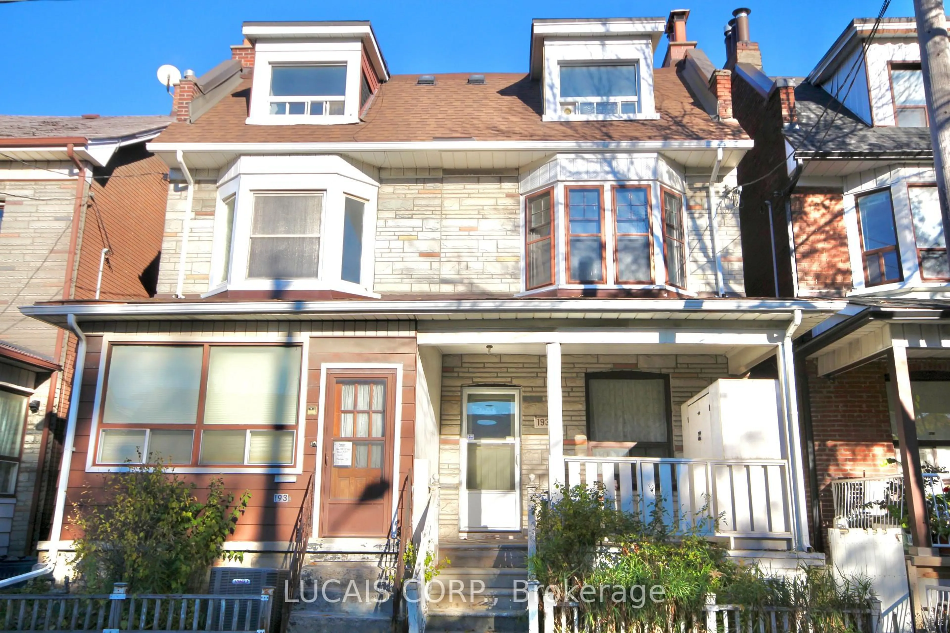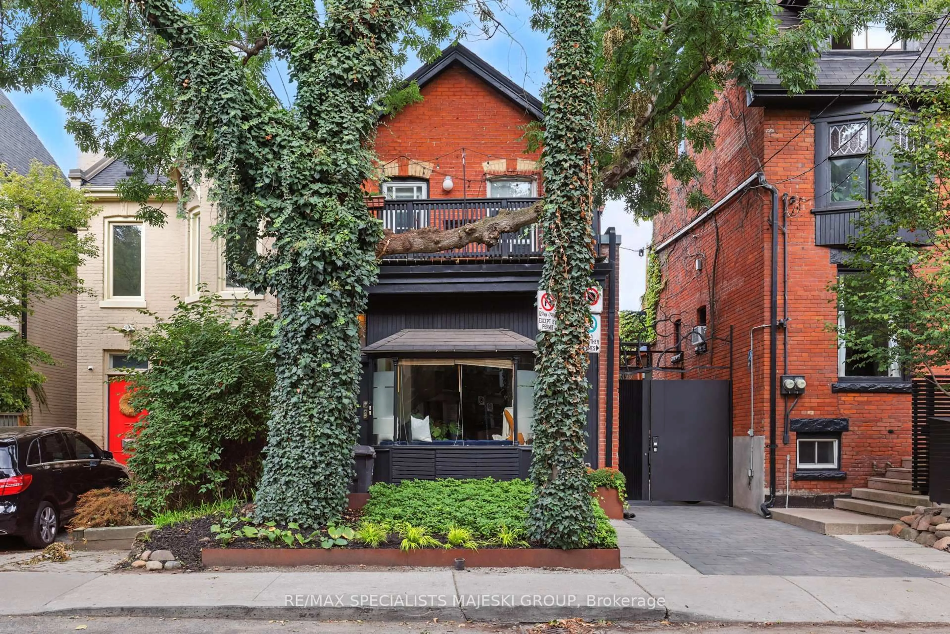A rare blend of character, charm & thoughtful luxury - This beautifully updated, turn-key home is ready for its next chapter. A seamless blend of elegance and everyday functionality, it offers timeless style and modern convenience in one of Toronto's most connected and sought-after neighbourhoods. At its heart lies a chef-inspired kitchen featuring a 6-burner Monogram range, quartz countertops, and a striking antique pantry imported from overseas. Sunlight pours through generous main floor windows, drawing your gaze toward an urban oasis in the backyard, anchored by a mature lilac tree. Gather in a warm and welcoming living room, where the aesthetic of the brick fireplace becomes a natural centerpiece for family time, conversation, or quiet evenings in. Every detail in this home is curated with care - from exposed brick and original stained-glass windows to a restored central staircase, ample storage space, and a second-floor office nestled among the treetops. Upstairs, a spa-inspired bathroom and convenient laundry make daily life feel effortlessly elevated. Two generous bedrooms complete the upper level, including a primary retreat with his-and-hers closets. The recently finished basement adds over 600 sq ft of versatile living space, complete with built-in storage and a stylish 2-piece bath - perfect for a rec room, guest suite, or playroom. Located just a 5-minute walk from the UP Express (7 minutes to Union, 15 to Pearson), and steps to the West Toronto Rail-path, Dundas subway station, parks, top-rated schools, and some of the city's best local dining - including Mattachioni, Sugo, and Donnas. Nestled in a vibrant, close-knit community, this is more than just a house - its a place to live, gather, and grow.
Inclusions: All existing appliances, light fixtures & window coverings.
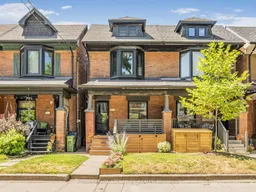 32Listing by trreb®
32Listing by trreb® 32
32

