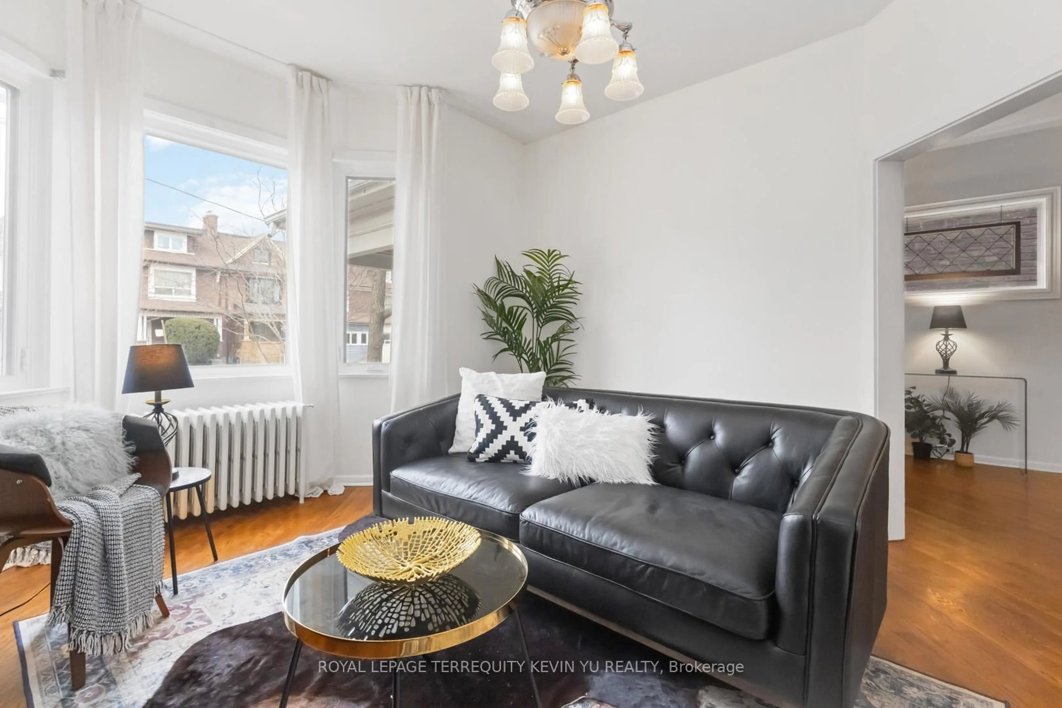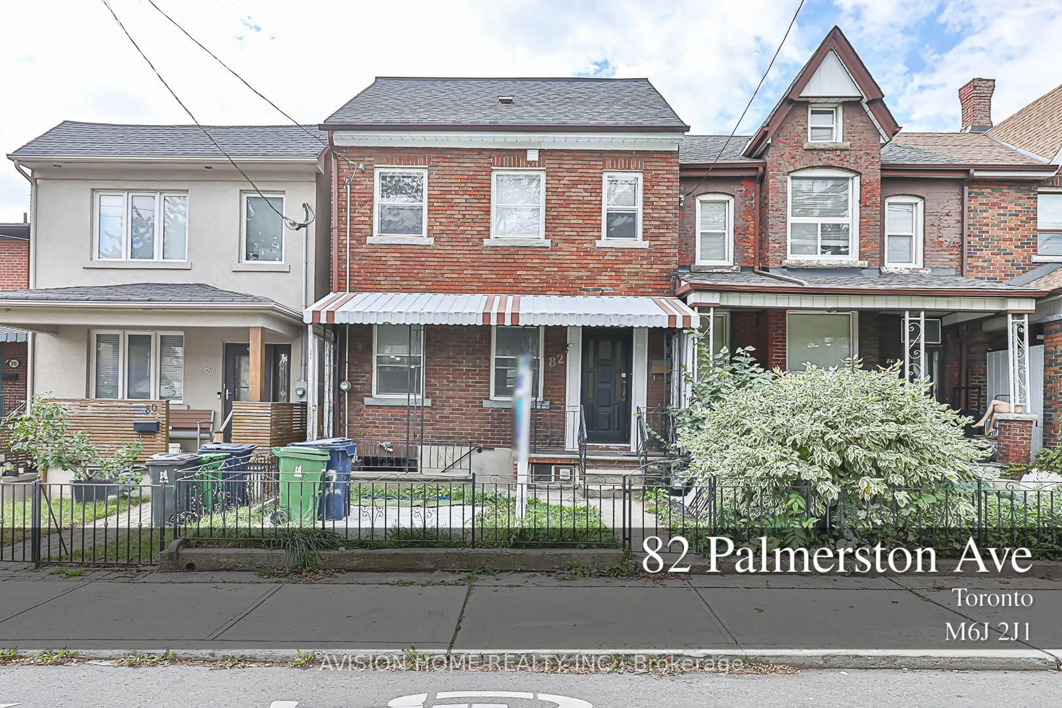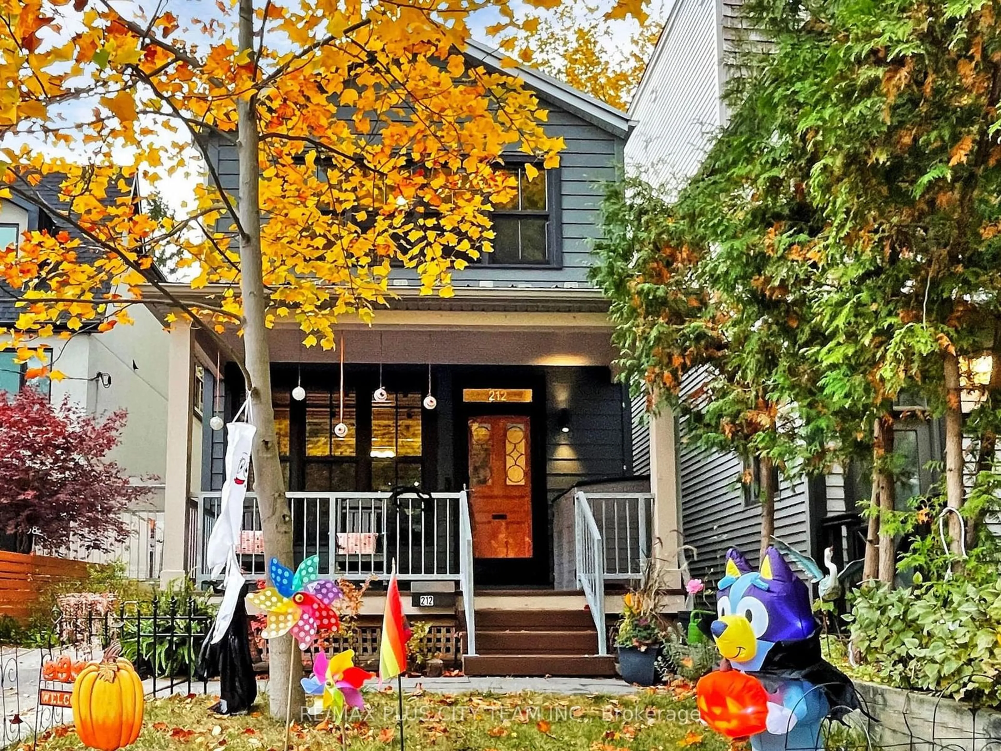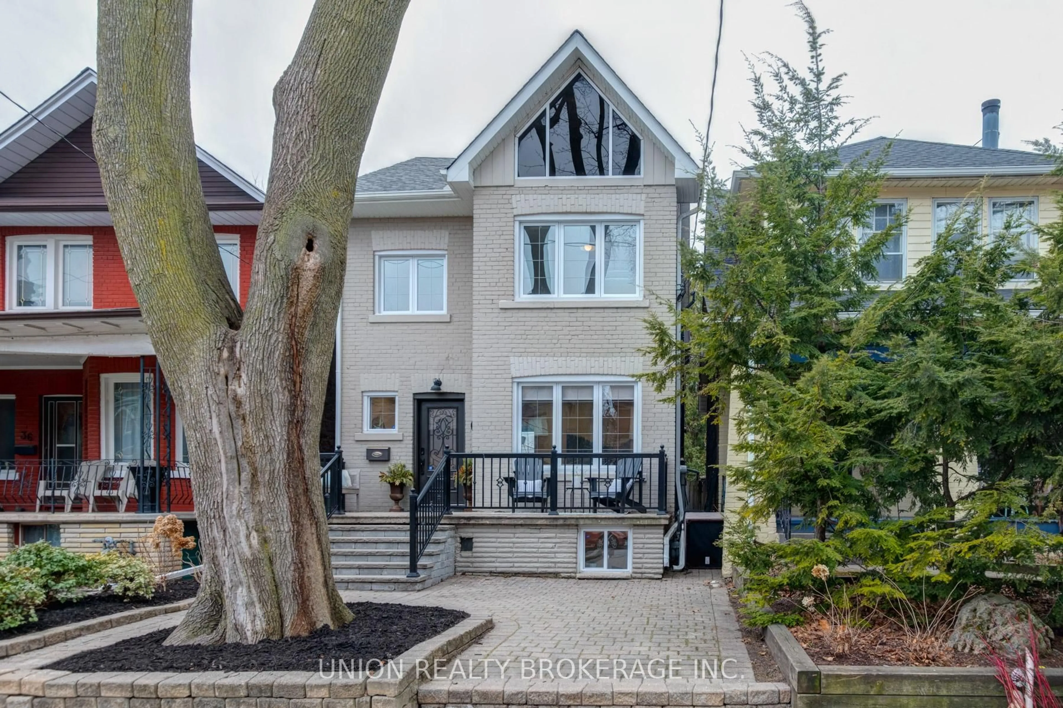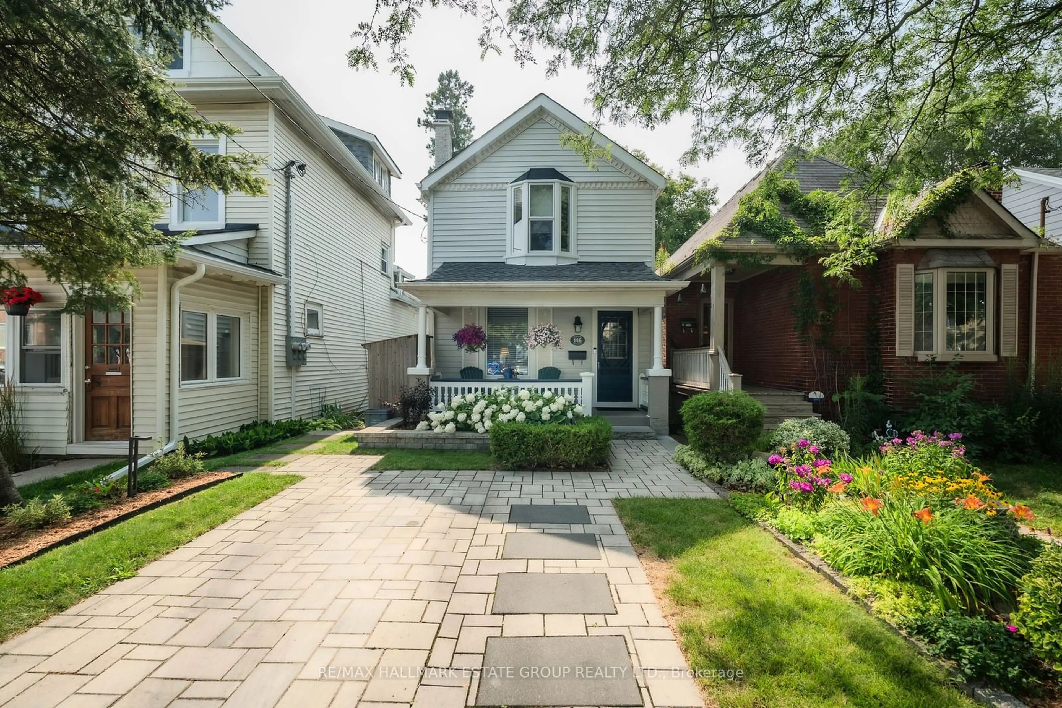Welcome to an exquisite residence where luxury meets timeless elegance. From the moment you arrive, the stately stone entrance and gracefully curved driveway invite you into a private oasis, setting a sophisticated tone for this custom-built, detached freehold brick home nestled in the exclusive Edgewood Mews pocket. Crafted with meticulous attention to detail among a collection of high-end homes, this property exudes skillfully creations and style at every turn. The main floor unfolds with an open layout, showcasing high ceilings and a grand living and dining area, which together form the heart of the home. A gas fireplace adds warmth and charm, creating a perfect focal point for both relaxing evenings and refined gatherings. Reclaimed plank wood flooring flows throughout, adds a touch of classic elegance. The chefs kitchen, designed with a central island for meal preparation and casual seating, opens directly to a serene backyard ideal for intimate gatherings or alfresco dining. Upstairs, discover three well-appointed bedrooms, including a primary suite with a spacious, light-filled walk-in closet and a beautifully appointed ensuite bathroom. An additional full bath provides both style and functionality for family and guests alike, enhancing the convenience of the upper level. The lower level, accessible from the built-in two-car garage, features a versatile recreation room perfect for a home office, gym, or additional family retreat, along with a convenient side-by-side laundry area. For those seeking an upscale lifestyle in a serene enclave, this property offers a rare opportunity to enjoy luxurious living within moments of lush parks, the Boardwalk along the Lake, top-rated schools, and essential amenities. Experience refined comfort and sophisticated entertaining spaces in a home that truly stands apart.
Inclusions: A private home enclave with three dedicated visitor spots, wonderful neighbours, and trendy nearby shops, restaurants, gyms, and coffee bars. Just steps to the TTC, this home combines convenience, security, + vibrant maintained community.
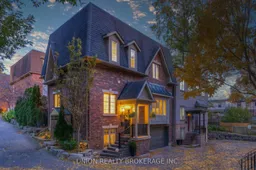 23
23

