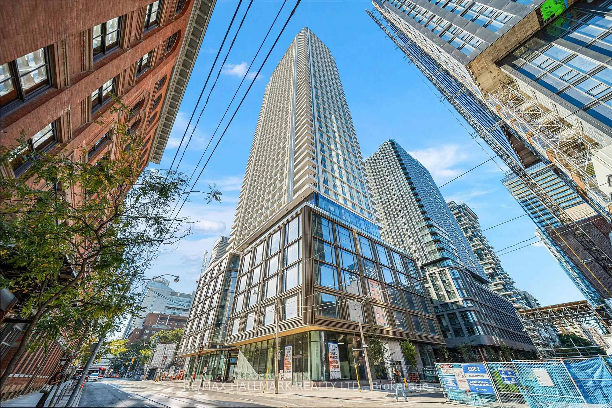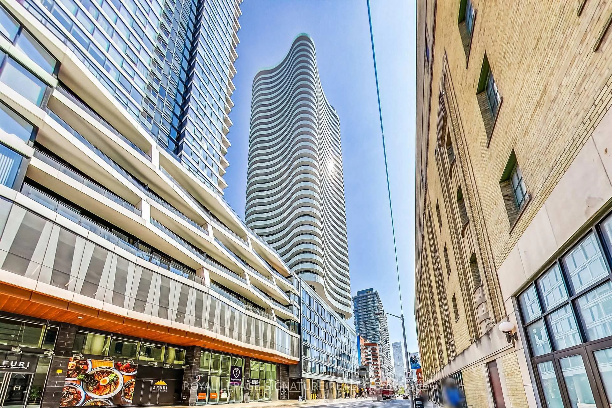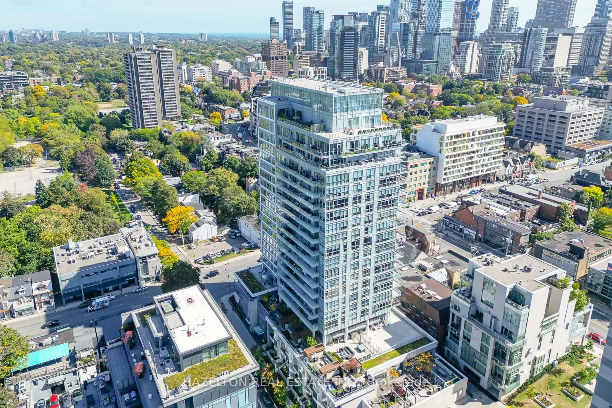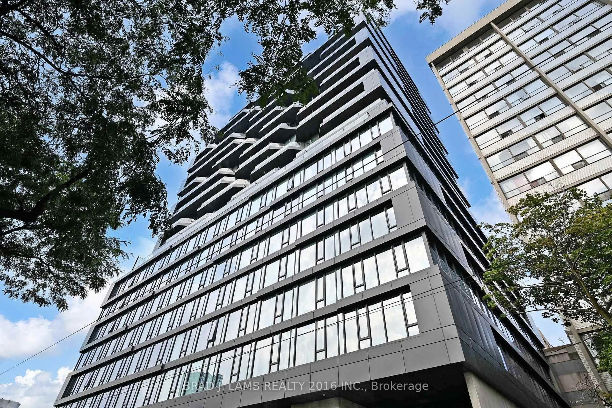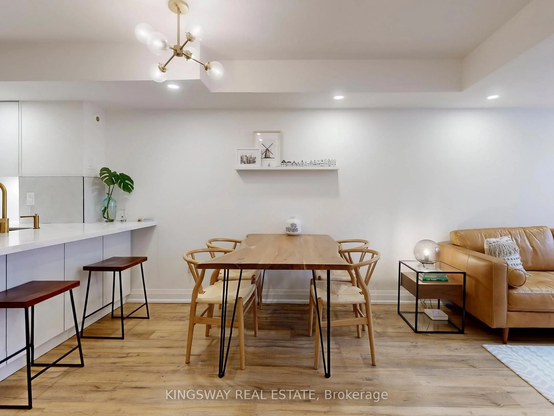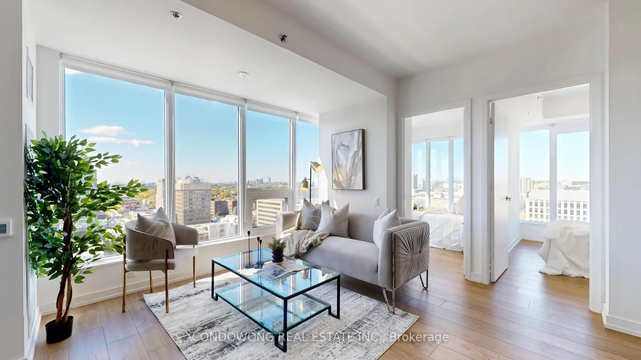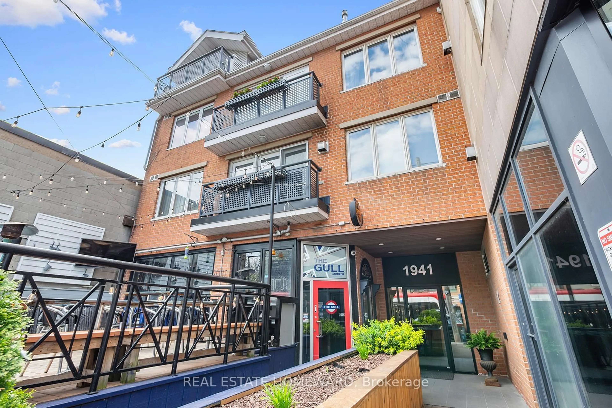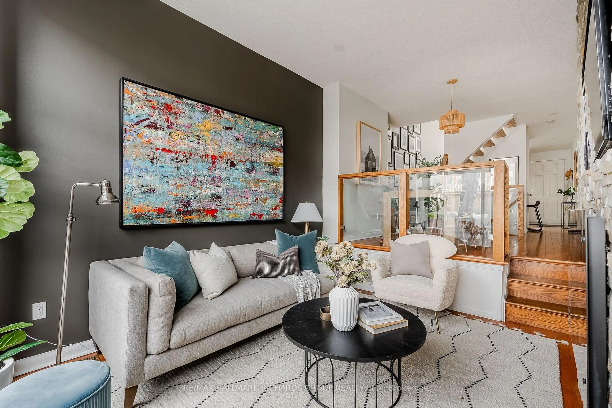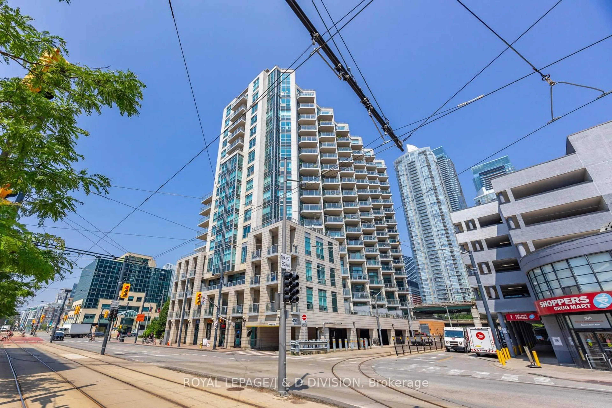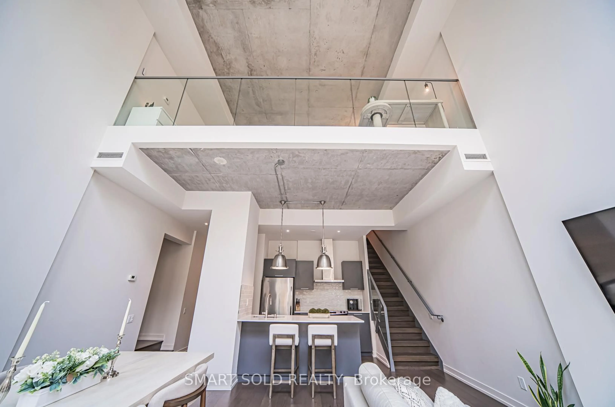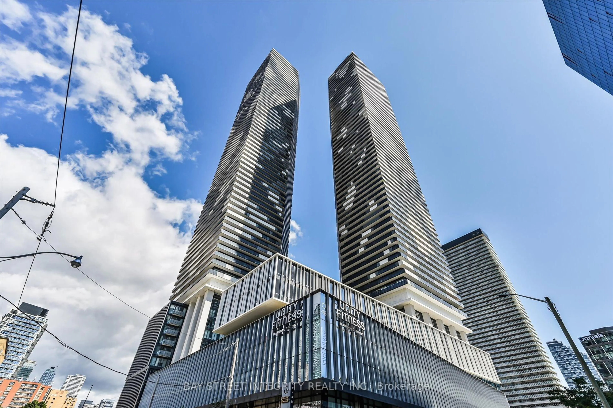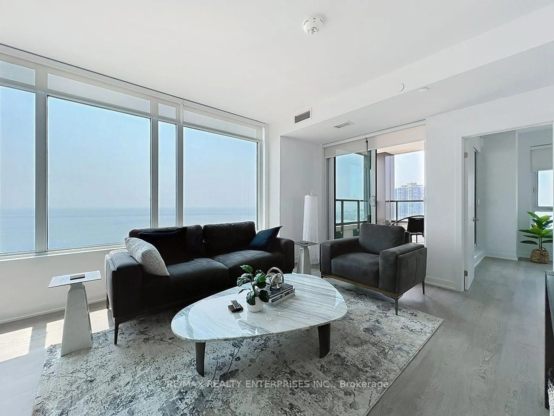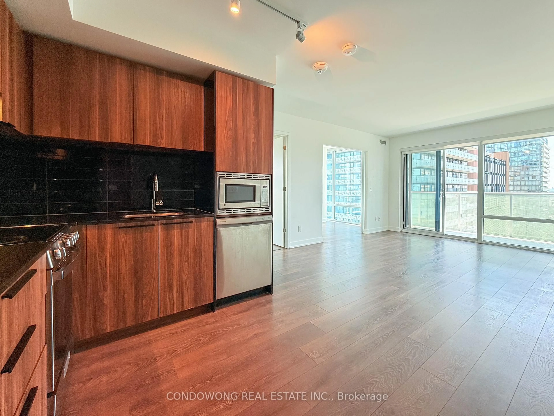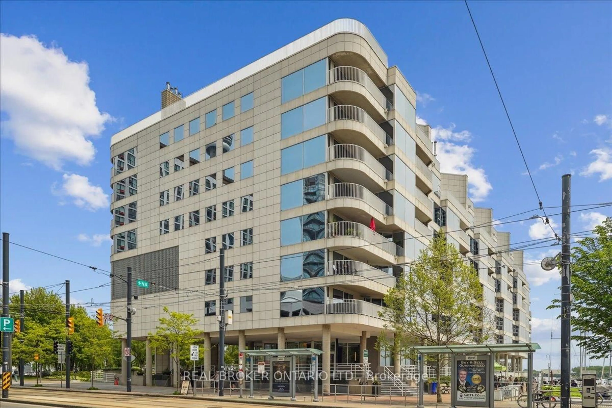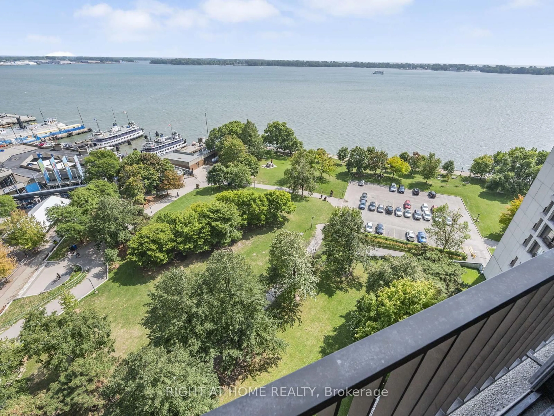Step into your beachside escape, where shiplap walls and 'ocean' air set the scene for slow days and summer ease. This one is all about easy mornings, cozy evenings, and living the beach life, effortlessly. Whether its a slow morning coffee or an evening exhale, your fenced backyard complete with a new patio door and covered awning sets the scene for simple, everyday moments to shine There is nothing like having the beach and Queen St just steps from your front door without the sound of traffic or city noise. The best of both worlds- shops, restaurants, festivals a real urban setting and yet you can carry the sand from the boardwalk back to this truly hidden escape. This townhome is bright, modern, and inviting. Maple floors, pot lights w/dimmers, open risers glass pane and 3 large skylights draws in more of the outdoor and sets the tone for an airy open space. The kitchen is open to snack scouts, built with a separate prep sink and bench, plus you have more light drawing in from the stain glass. Storage is never in short supply upstairs you will find thoughtful built-ins throughout, plus two separate access points to a spacious, usable attic. Bathroom upstairs features pocket doors, heated floors, soaking tub and super wide standup. Basement opens to large rec room and laundry room. Your living space features a stone walled gas fireplace, built-in features with gallery displays. Do not miss your chance.
Inclusions: Furnace and water tank recently replaced. Stainless Steel Stove & Microwave, Fridge, B/I Dishwasher, Front Loader Washer & Dryer, Window Coverings, B/I Furniture, Awning. 1 Covered Parking Space & Locker.
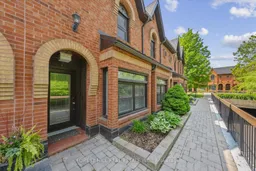 47
47

