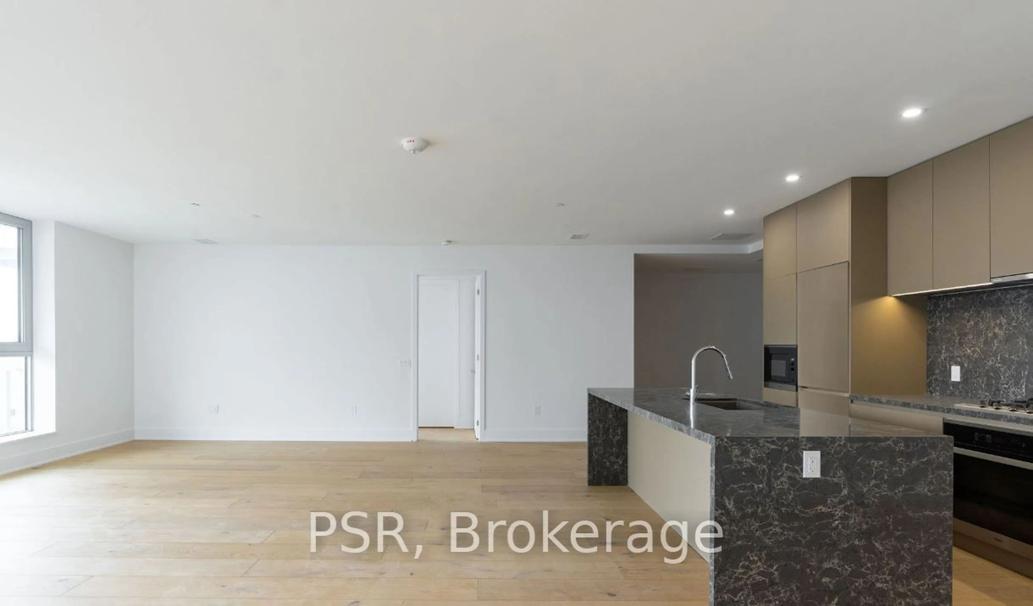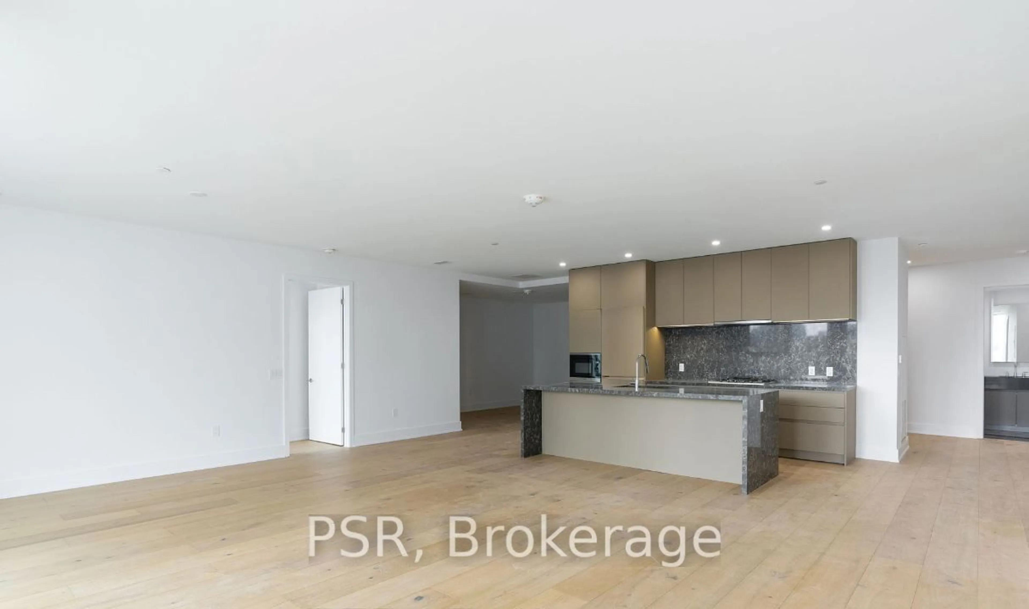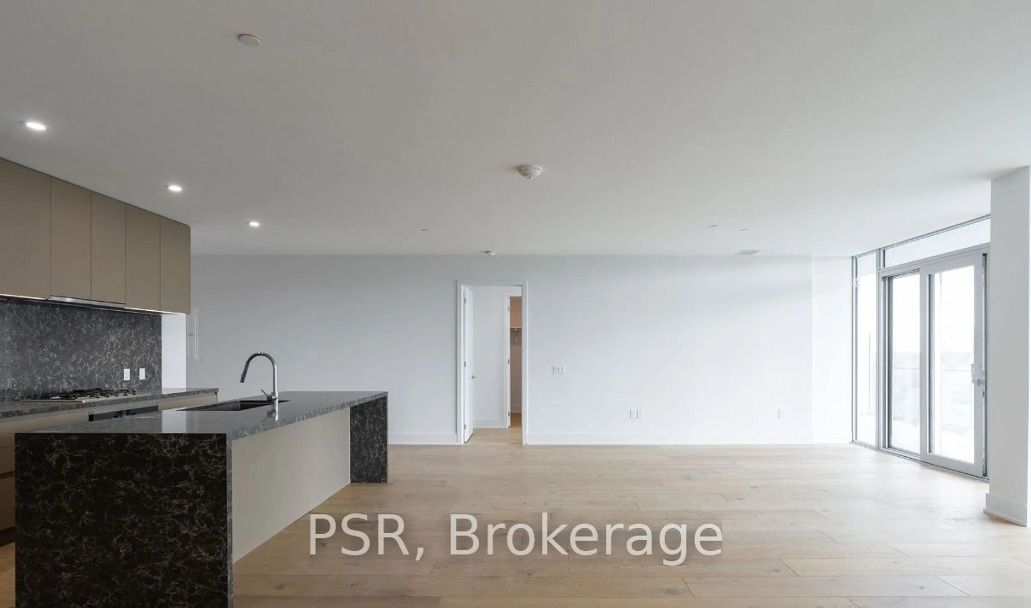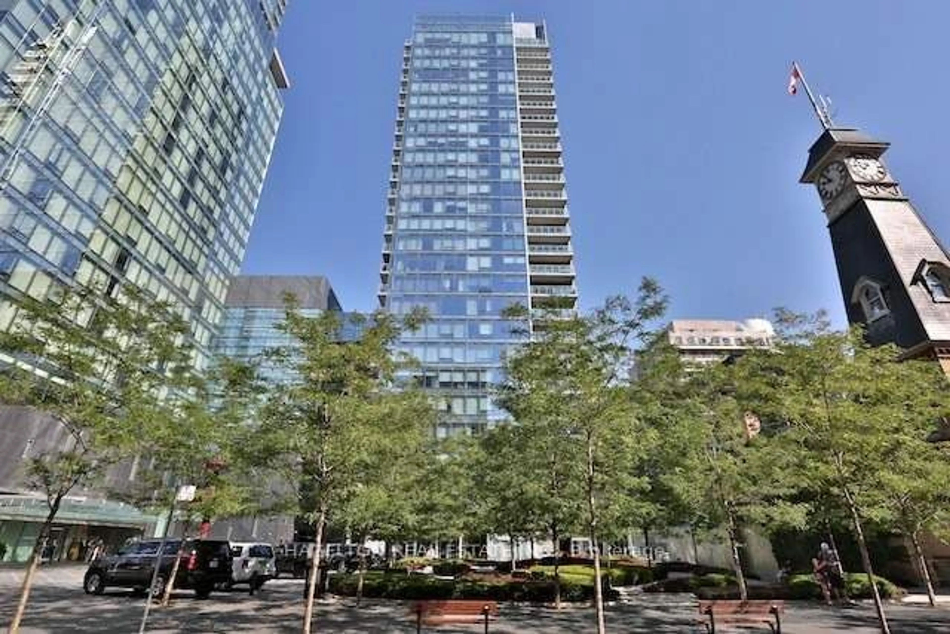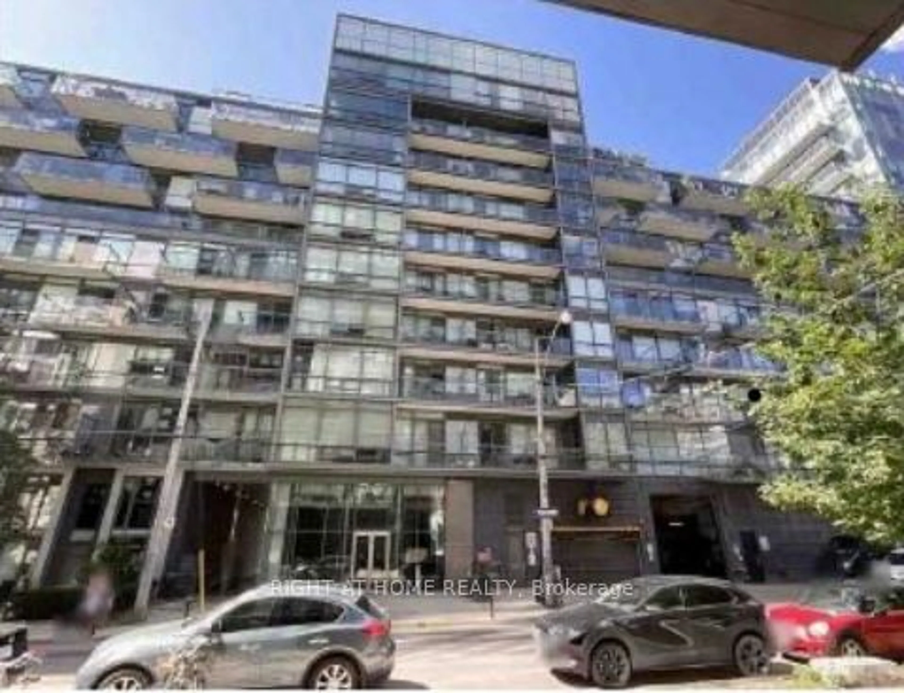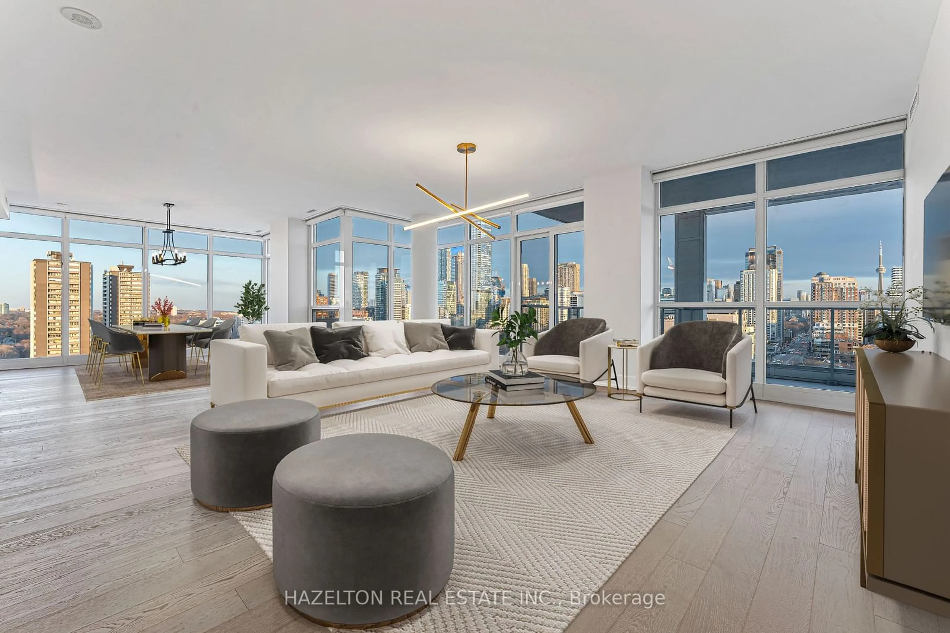346 Davenport Rd #703, Toronto, Ontario M5R 1K6
Contact us about this property
Highlights
Estimated ValueThis is the price Wahi expects this property to sell for.
The calculation is powered by our Instant Home Value Estimate, which uses current market and property price trends to estimate your home’s value with a 90% accuracy rate.$2,406,000*
Price/Sqft$1,715/sqft
Days On Market59 days
Est. Mortgage$13,957/mth
Maintenance fees$2672/mth
Tax Amount (2024)-
Description
The One And Only Stunning 346 Davenport! Truly A Unique Brand New Masterpiece Of A Building With Only 31 Boutique Residences With Luxury Finishes Throughout. Boasting Stunning City & CN Tower Views From Your Expansive Southern Windows & 273 SqFt Balcony. An Absolutely Perfect Split Bedroom Plan With Private Ensuite Washrooms, Large Walk-In Closets & Windows In Both Bedrooms, A Huge Separate Den That Could Be Used As An Additional Guest Space & A Very Spacious, Luxury Entertainer's Kitchen & Open Concept Living! Situated Between The Most Desirable Neighbourhoods In Toronto, Including Yorkville, The Annex And Casa Loma. Close To Summerhill Market And A Plethora Of High End Shops & Restaurants The Neighbourhood Has To Offer. Parking And Locker Included.
Property Details
Interior
Features
Main Floor
2nd Br
W/I Closet / 4 Pc Ensuite / Window
Laundry
Separate Rm
Kitchen
Stone Counter / Centre Island / B/I Appliances
Living
W/O To Balcony / Open Concept / Hardwood Floor
Exterior
Features
Parking
Garage spaces 1
Garage type Underground
Other parking spaces 0
Total parking spaces 1
Condo Details
Amenities
Bbqs Allowed, Concierge
Inclusions
Property History
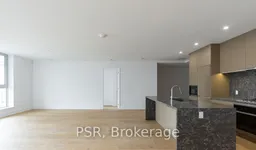 21
21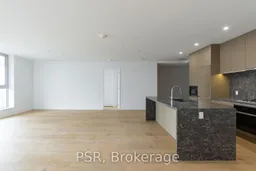 21
21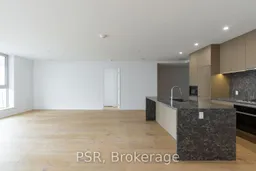 21
21Get up to 1% cashback when you buy your dream home with Wahi Cashback

A new way to buy a home that puts cash back in your pocket.
- Our in-house Realtors do more deals and bring that negotiating power into your corner
- We leverage technology to get you more insights, move faster and simplify the process
- Our digital business model means we pass the savings onto you, with up to 1% cashback on the purchase of your home
