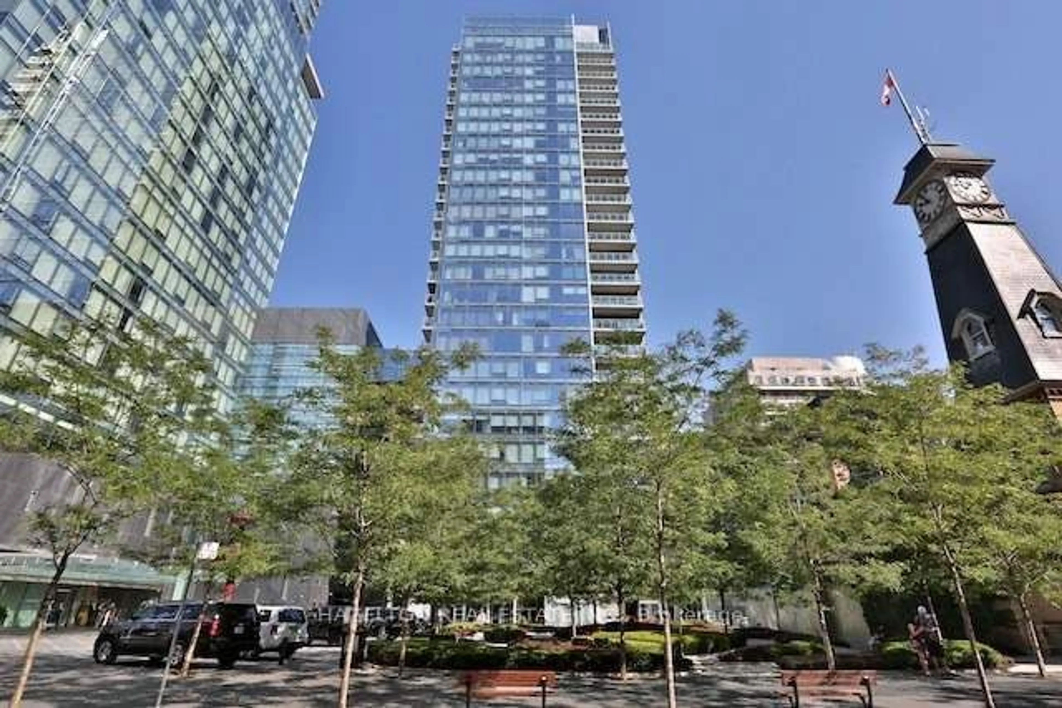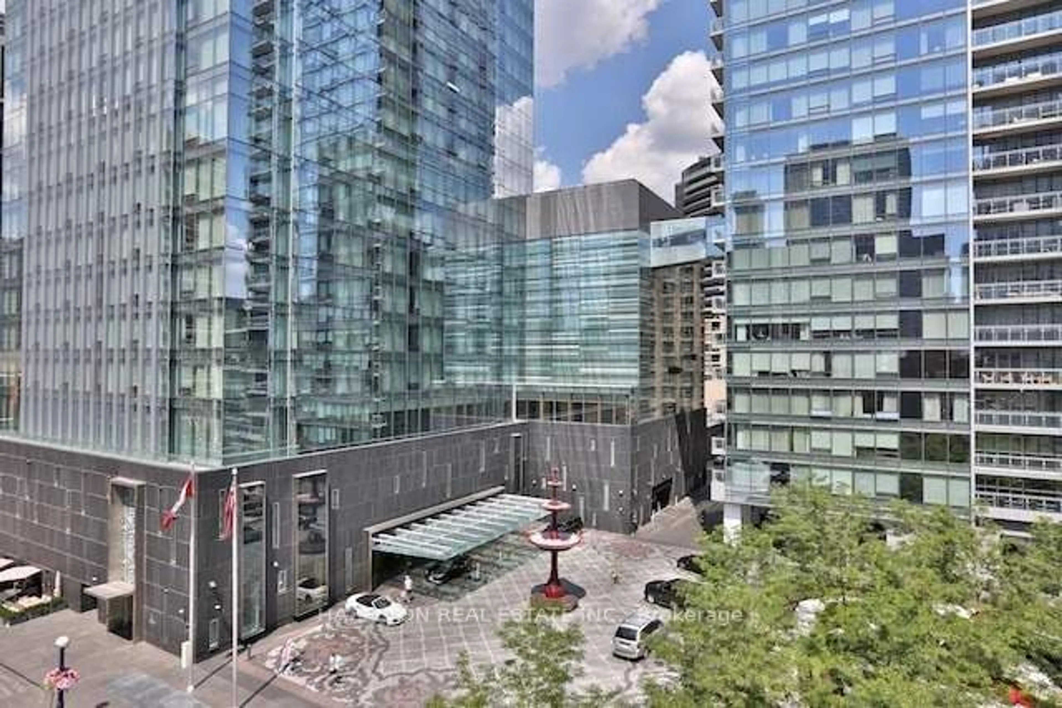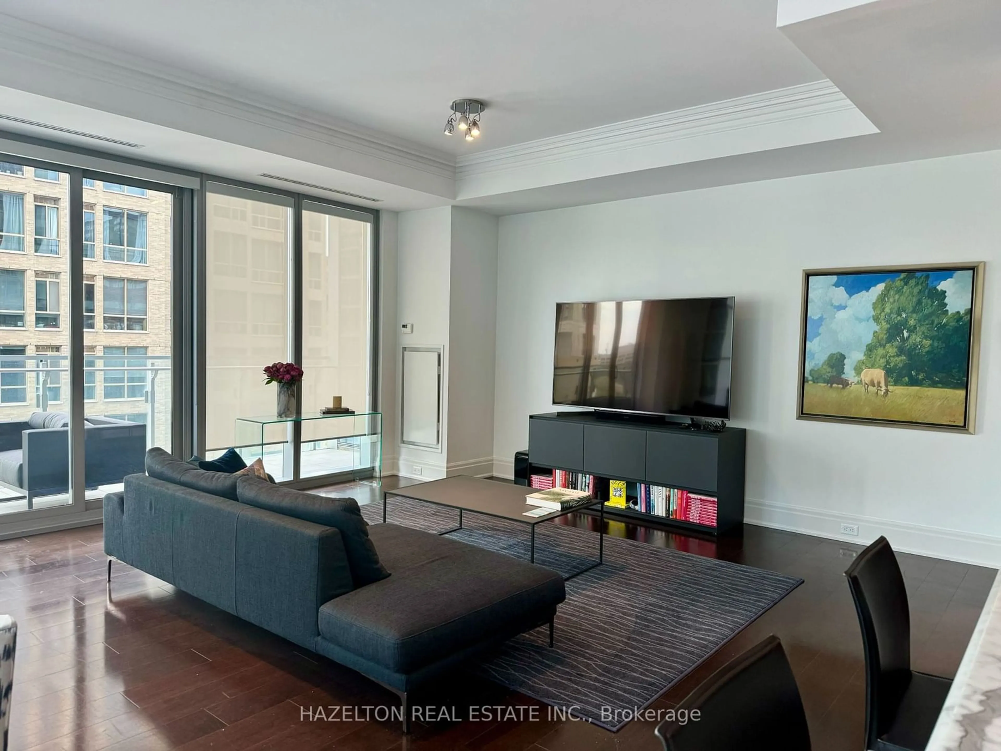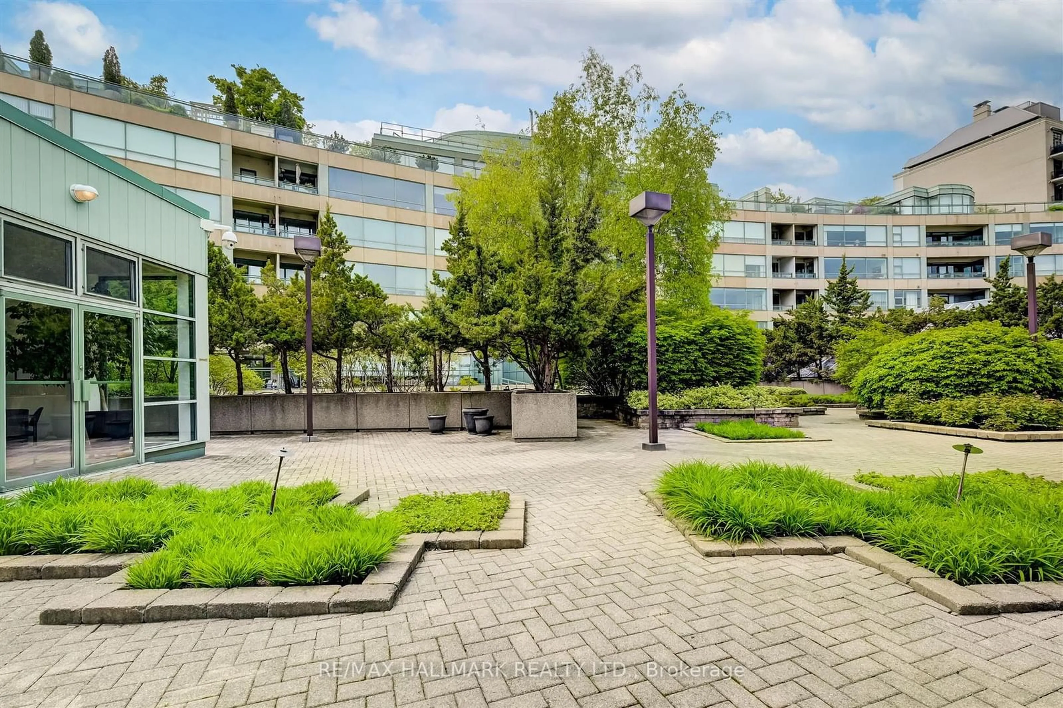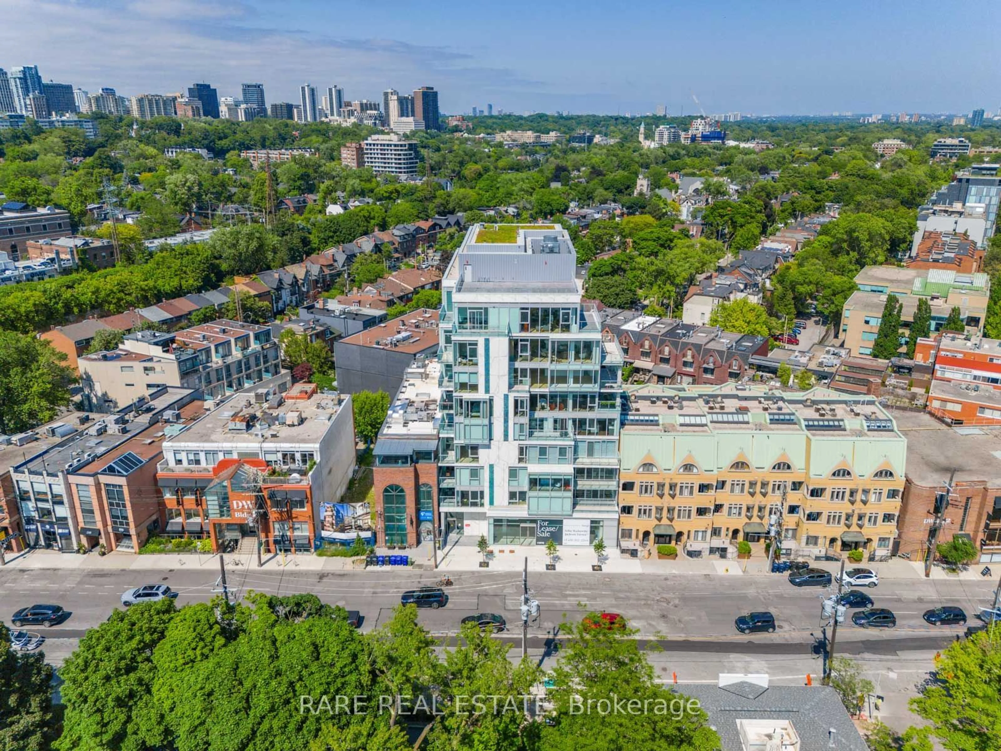55 Scollard St #801, Toronto, Ontario M5R 0A1
Contact us about this property
Highlights
Estimated ValueThis is the price Wahi expects this property to sell for.
The calculation is powered by our Instant Home Value Estimate, which uses current market and property price trends to estimate your home’s value with a 90% accuracy rate.$1,926,000*
Price/Sqft$1,742/sqft
Days On Market17 days
Est. Mortgage$9,663/mth
Maintenance fees$2364/mth
Tax Amount (2024)$8,662/yr
Description
Fabulous Four Seasons Private Residence, in the heart of Yorkville. Steps to the best shopping, dining and galleries, and the very best in services and amenities. North West corner with 1258 sq ft of open concept space, perfect for relaxing entertaining. 10 ft ceilings with floor to ceiling windows throughout, and a sunny 20 ft balcony accessible off the living room . Step in to the marble foyer, leading to double doors opening to a separate den; perfect for a home office or even an overnight guest. A modern open concept kitchen with the best of built in appliances, showcases a marble topped centre island, to enjoy your morning coffee. The primary bedroom is exceptionally large, works well to have a sitting area combined with a peaceful sleeping space. Marble 6 piece ensuite and a spacious walk in closet all add to the luxurious lifestyle this building provides. amazing amenities including membership to the exclusive spa, full concierge services, valet parking. a la carte room service and housekeeping services.
Property Details
Interior
Features
Kitchen
4.47 x 2.13Centre Island / B/I Appliances / Open Concept
Den
3.20 x 2.14Separate Rm / Hardwood Floor / Double Doors
Dining
Nw View / Combined W/Living / Window Flr to Ceil
Prim Bdrm
5.54 x 4.656 Pc Ensuite / W/I Closet / Hardwood Floor
Exterior
Features
Parking
Garage spaces 1
Garage type Underground
Other parking spaces 0
Total parking spaces 1
Condo Details
Amenities
Concierge, Gym, Indoor Pool, Party/Meeting Room, Visitor Parking
Inclusions
Property History
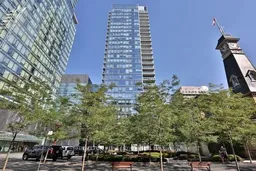 28
28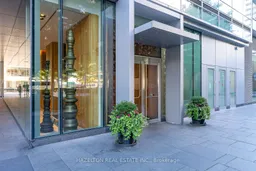 23
23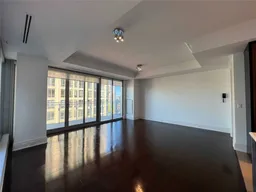 24
24Get up to 1% cashback when you buy your dream home with Wahi Cashback

A new way to buy a home that puts cash back in your pocket.
- Our in-house Realtors do more deals and bring that negotiating power into your corner
- We leverage technology to get you more insights, move faster and simplify the process
- Our digital business model means we pass the savings onto you, with up to 1% cashback on the purchase of your home
