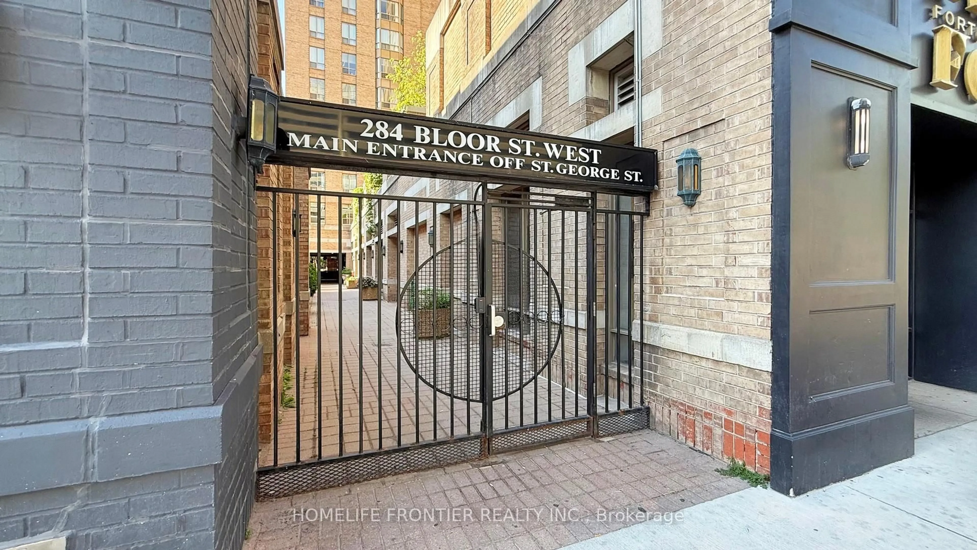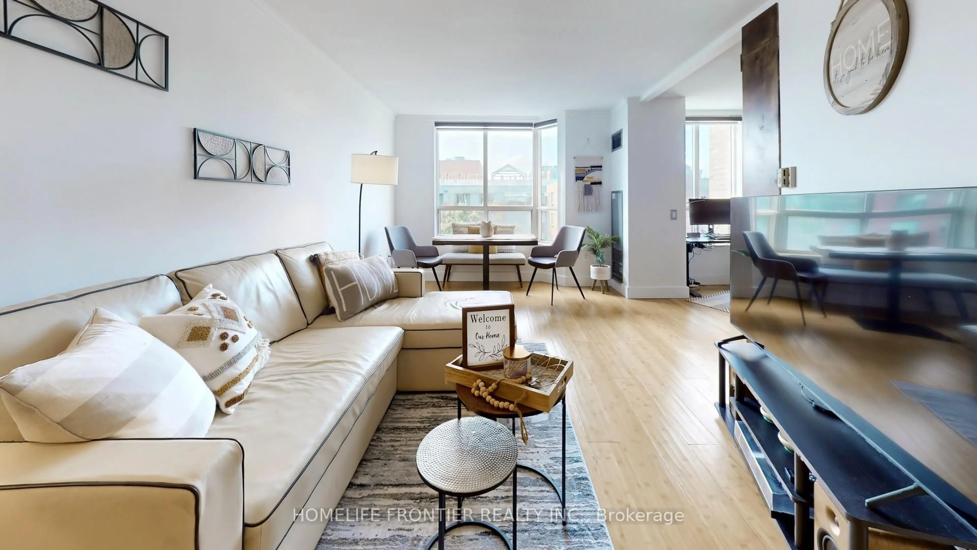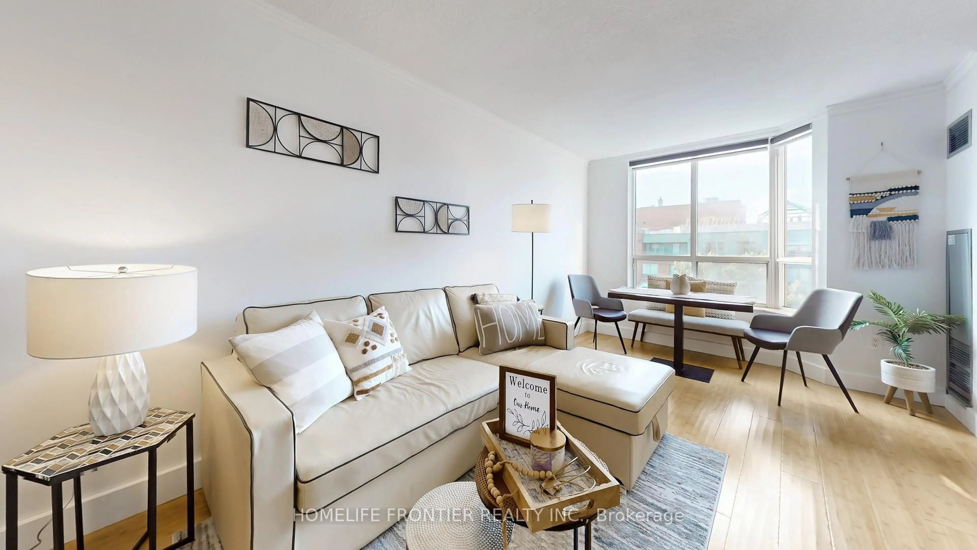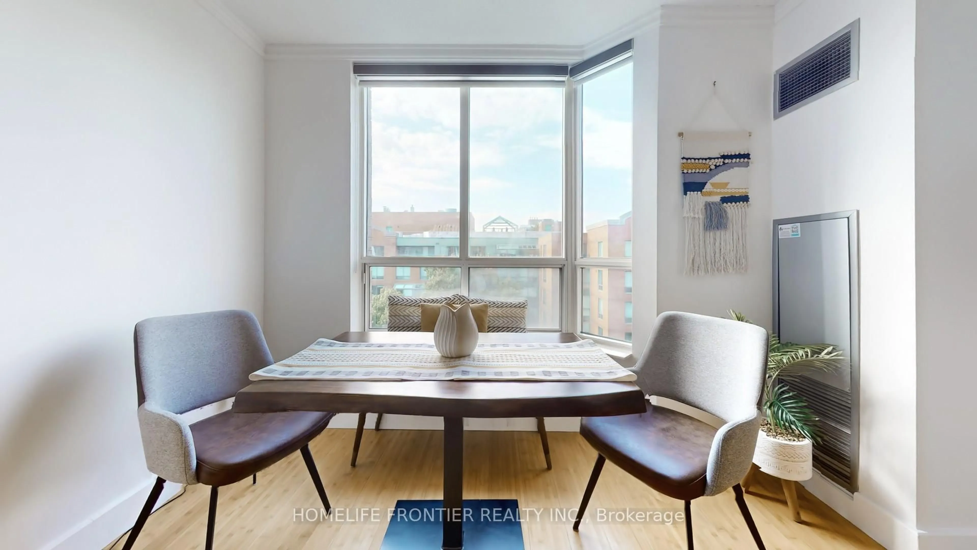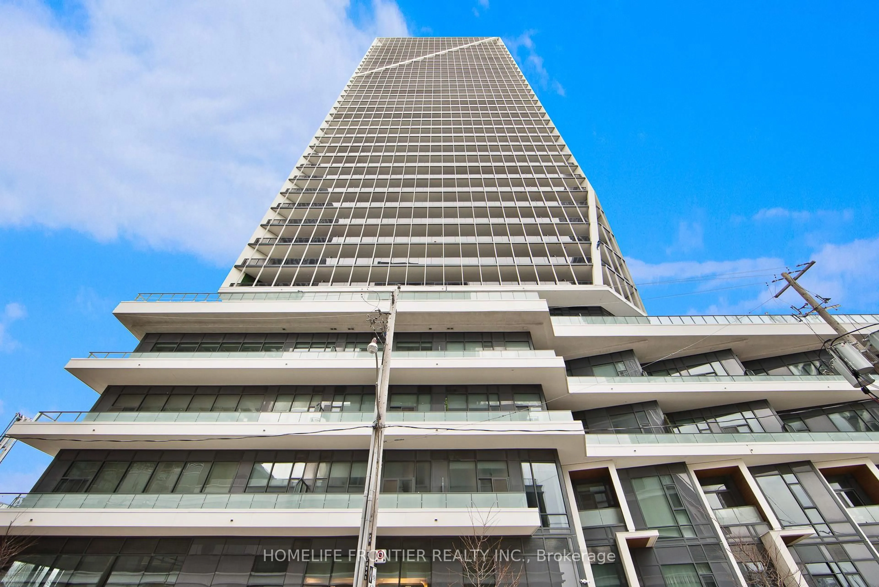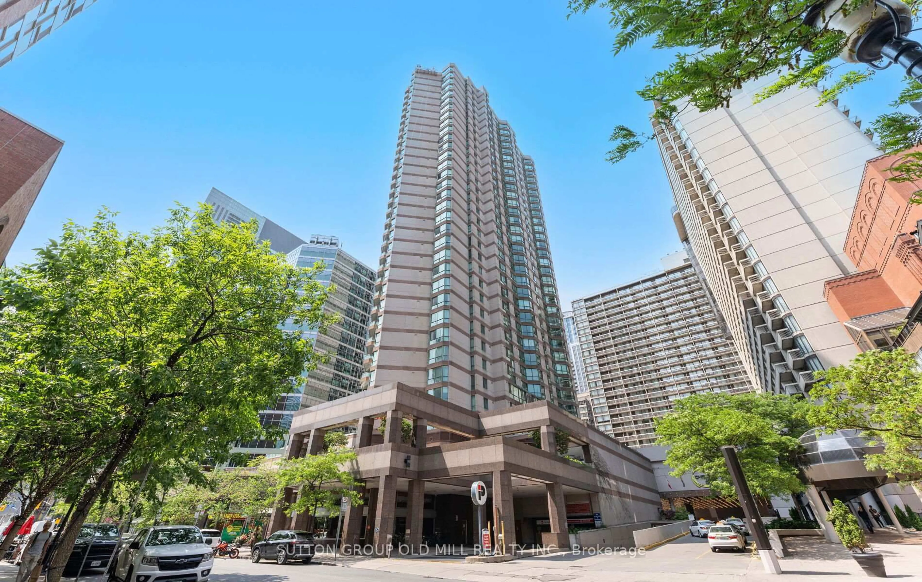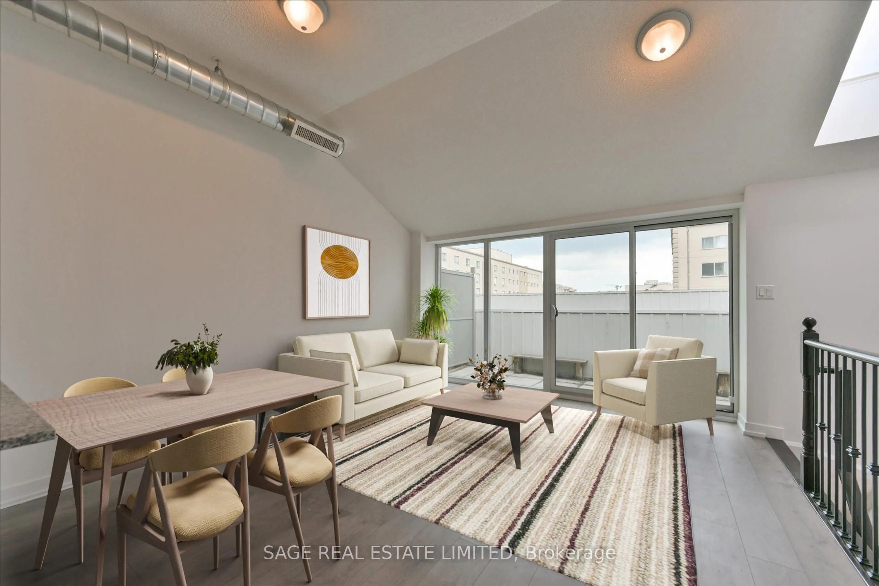284 Bloor St #806, Toronto, Ontario M5S 3B8
Contact us about this property
Highlights
Estimated valueThis is the price Wahi expects this property to sell for.
The calculation is powered by our Instant Home Value Estimate, which uses current market and property price trends to estimate your home’s value with a 90% accuracy rate.Not available
Price/Sqft$927/sqft
Monthly cost
Open Calculator

Curious about what homes are selling for in this area?
Get a report on comparable homes with helpful insights and trends.
+2
Properties sold*
$1.6M
Median sold price*
*Based on last 30 days
Description
Discover the Gem of St George Mews -a boutique residence nestled in the heart of The Annex. This quiet boutique residence combining charm, convenience, and character. It's a tranquil retreat in the city. Welcome to Suite 806- a thoughtfully designed One bedroom plus den suite offering 665 square feet of bright, open-concept living space. Large windows in both Livingroom and Den invites natural light and offer tranquil, tree-lined views. The versatile den, complete with a stylish built-in bookcase, is perfect as a home office, second bedroom, or cozy family room. Luxury details include sleek bamboo flooring throughout, a custom-designed kitchen with contemporary finishes, and a built-in closet in the primary bedroom. The suite includes a private locker for additional storage and all utilities included. This boutique building boasts resort-style amenities such as Rooftop Garden, Lounging Area, Exercise Room, and a Party Room. Enjoy being steps away from the University of Toronto, Yorkville, Bloor Street, and a variety of local cafes. With a Walk Score of 98 (Walkers Paradise) and a Transit Score of 98 (Riders Paradise). Everything you need is within reach, including the St. George subway Station. Move in and enjoy the unparalleled lifestyle this suite offers. It's an ideal for professionals, students, or anyone seeking tranquility in the vibrant heart of the city.
Property Details
Interior
Features
Flat Floor
Living
1.27 x 1.0Large Window / Combined W/Living / Bamboo Floor
Dining
0.77 x 0.67Open Concept
Kitchen
1.22 x 0.61Pot Lights / Renovated / Slate Flooring
Primary
1.04 x 0.85French Doors / B/I Closet / Bamboo Floor
Condo Details
Amenities
Bike Storage, Community BBQ, Elevator, Exercise Room, Gym, Party/Meeting Room
Inclusions
Property History
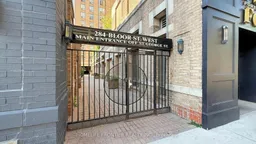 22
22