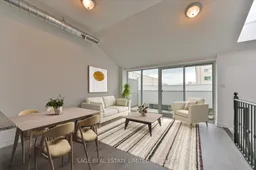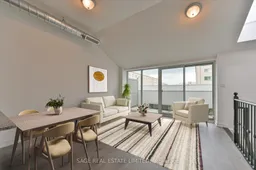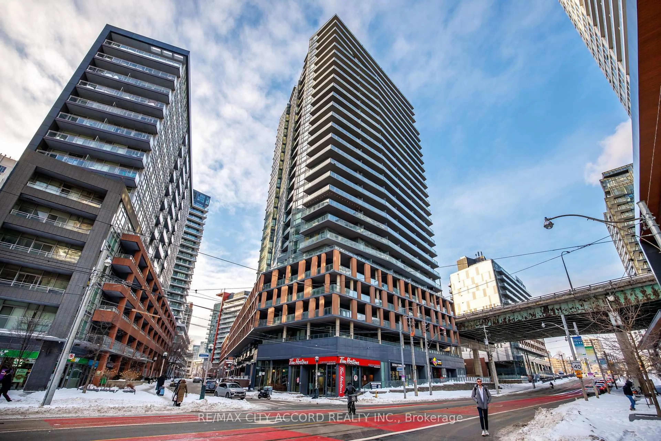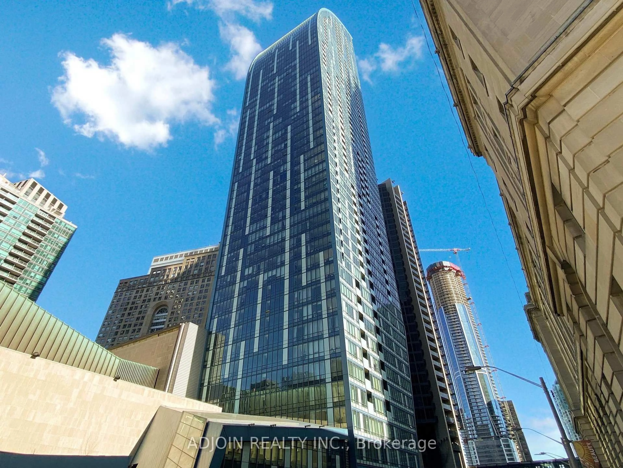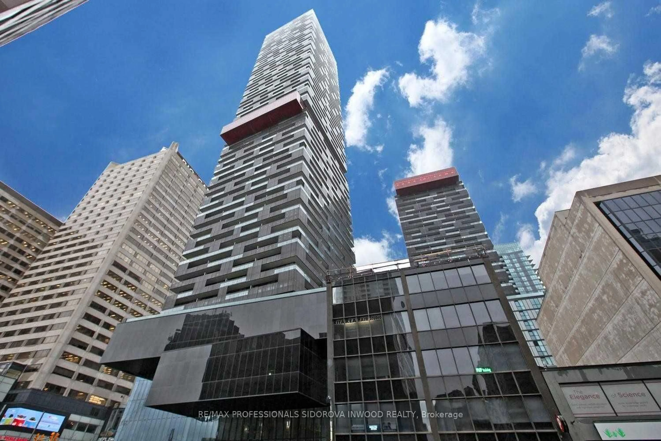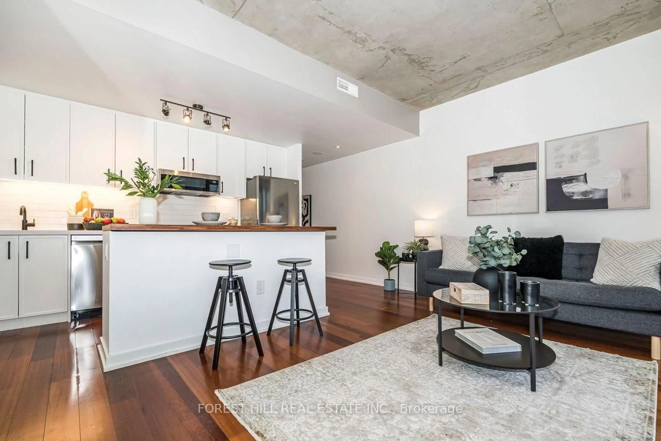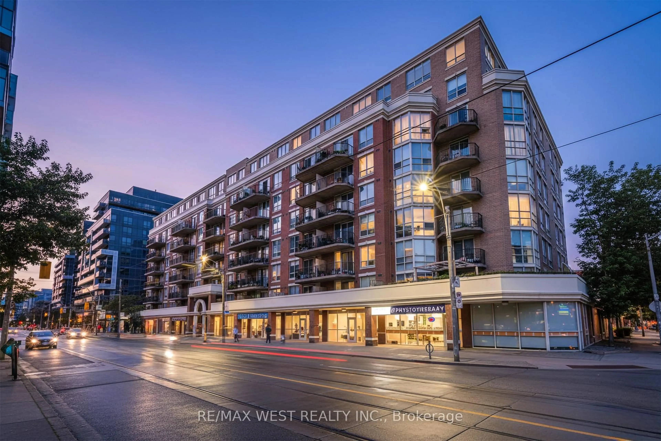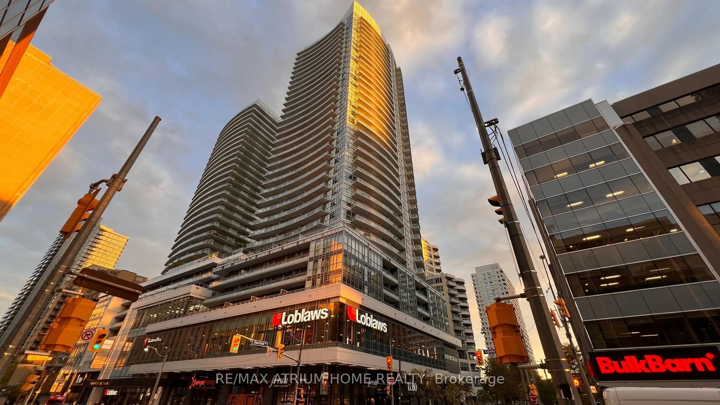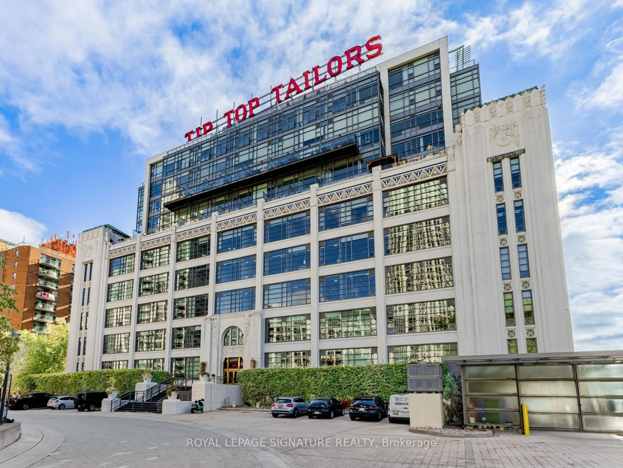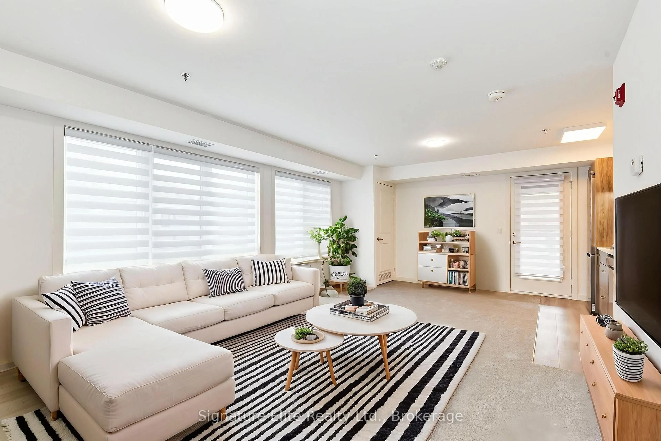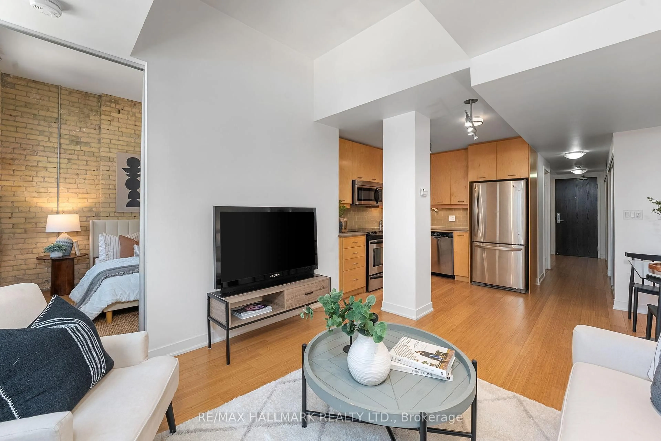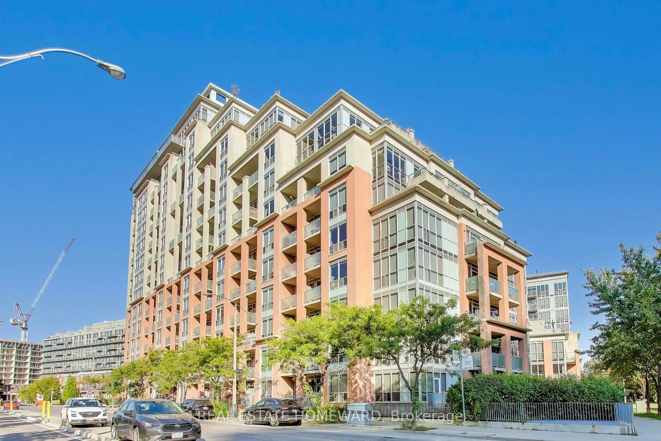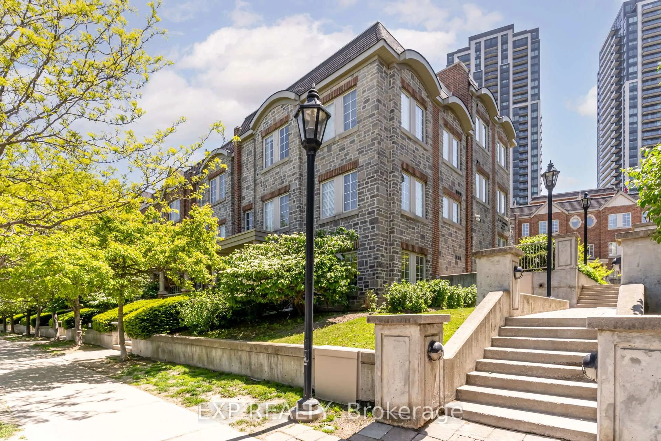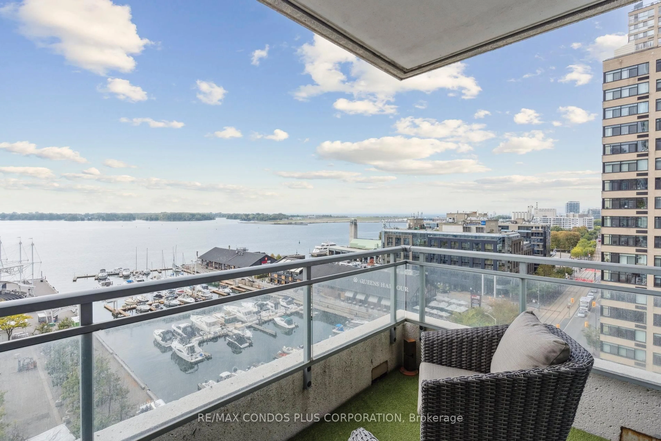Bright. Spacious. Unique. Urban Loft Living At Its Best In The Heart Of The Junction. Welcome To A Truly Exceptional Loft That Perfectly Blends Function, Comfort, And Modern Design Right In One Of Torontos Most Vibrant Neighbourhoods. This Sun-Filled, One-Of-A-Kind Home Features Soaring Vaulted Ceilings, Exposed Ductwork, And A Skylight That Bathes The Space In Natural Light From Above. Airy And Expansive, The Open-Concept Living And Dining Area Flows Effortlessly, Creating The Ideal Backdrop For Entertaining Or Unwinding. Floor-To-Ceiling Glass Doors And Skylight Enhance The Bright, Contemporary Feel, While The Private South-FacingTerrace Offers A Quiet Retreat With No Neighbours Above Perfect For Morning Yoga, A Mid-Afternoon Coffee, Or Cocktails Under The Stars. The Generously Sized Bedroom Includes A Large Walk-In Closet, Providing Both Comfort And Exceptional Storage. Set In A Quiet, Pet-Friendly Building With Low Maintenance Fees, This Unit Also Boasts Unmatched Convenience. Enjoy Premium Amenities Right On Your Floor, Including A Fully Equipped Gym, Yoga Studio, PartyRoom, Billiards Lounge, And Theatre. The Building Also Features A Rooftop Garden, Concierge Service, Visitor Parking, And Direct Access To Food Basics, Shoppers Drug Mart, And TTC Transit Right Outside Your Door With Bloor West, Parks, Pubs, Restaurants, And Trendy Junction Boutiques Just Steps Away, This Is More Than A Home - Its A Lifestyle.
Inclusions: Includes All Electric Light Fixtures, Stainless Steel Fridge, Stainless Steel Stove, Stainless Steel Dishwasher, Microwave/Hood Vent), Stacked Washer And Dryer, And One Underground Parking Space.
