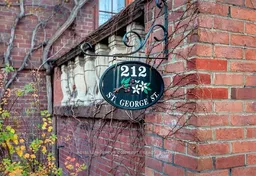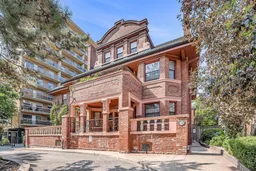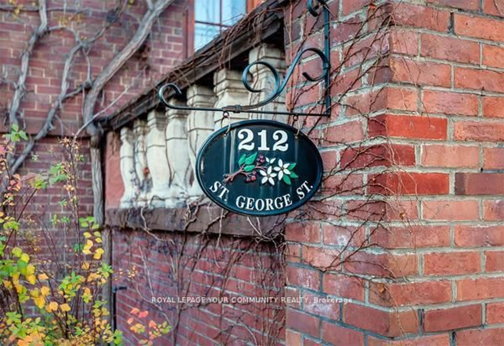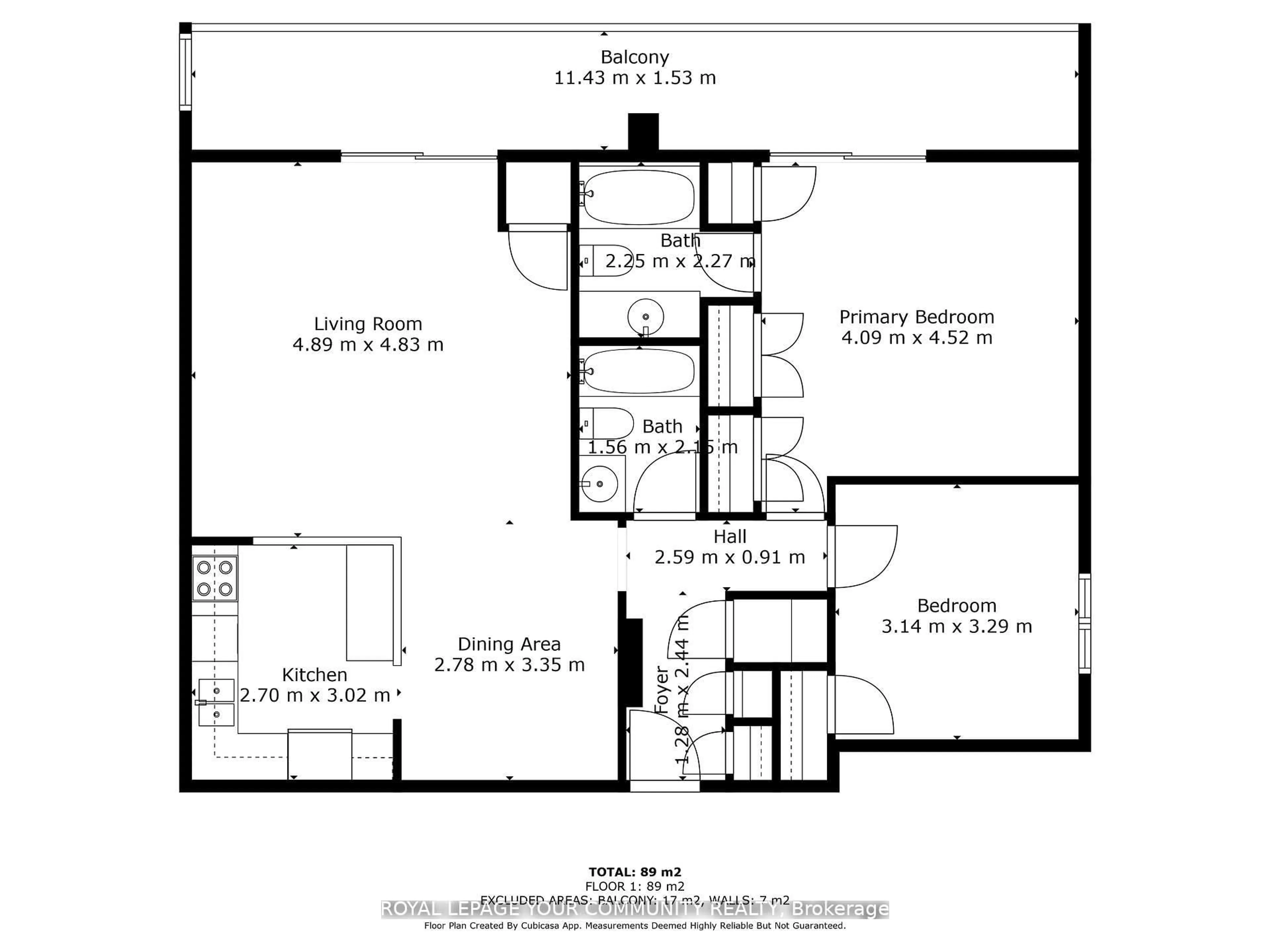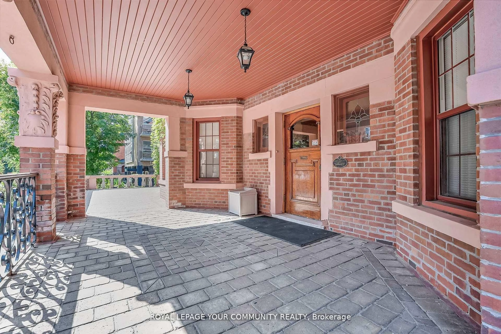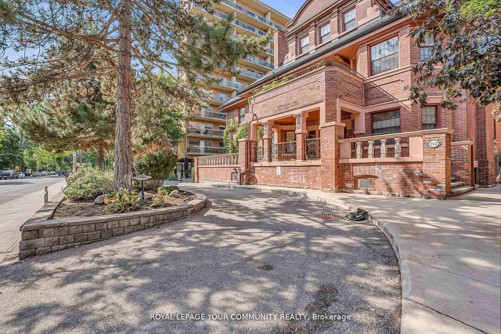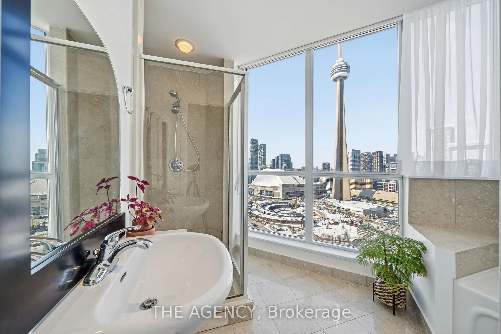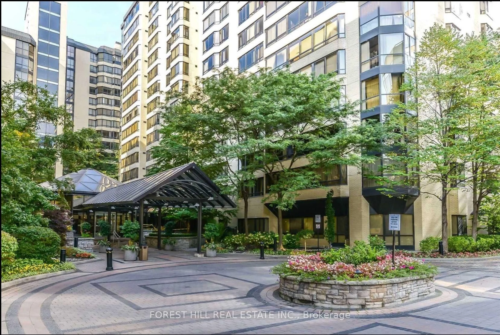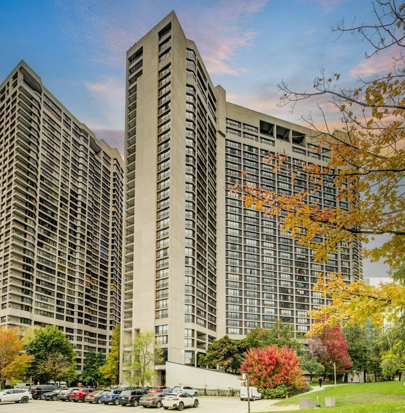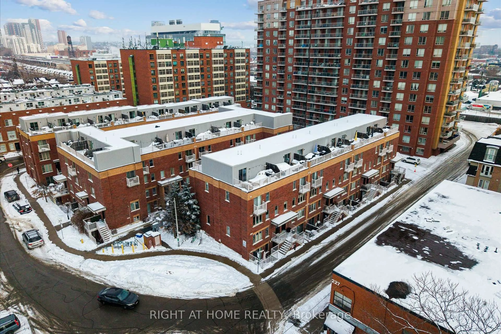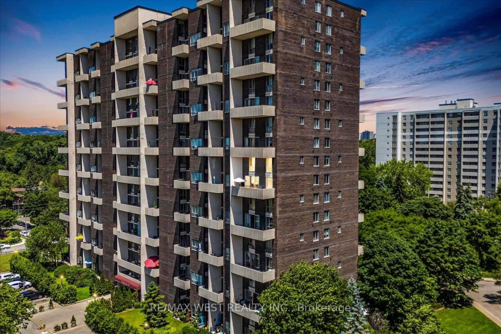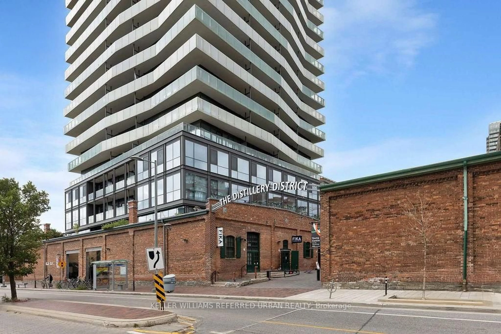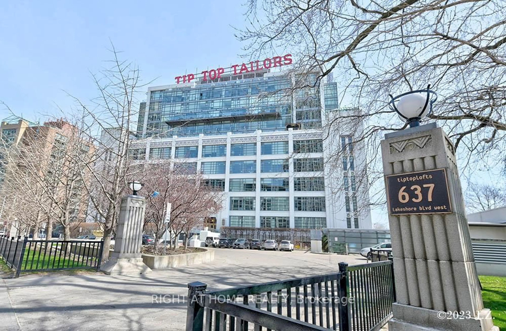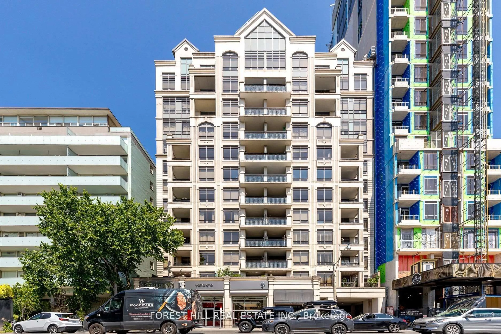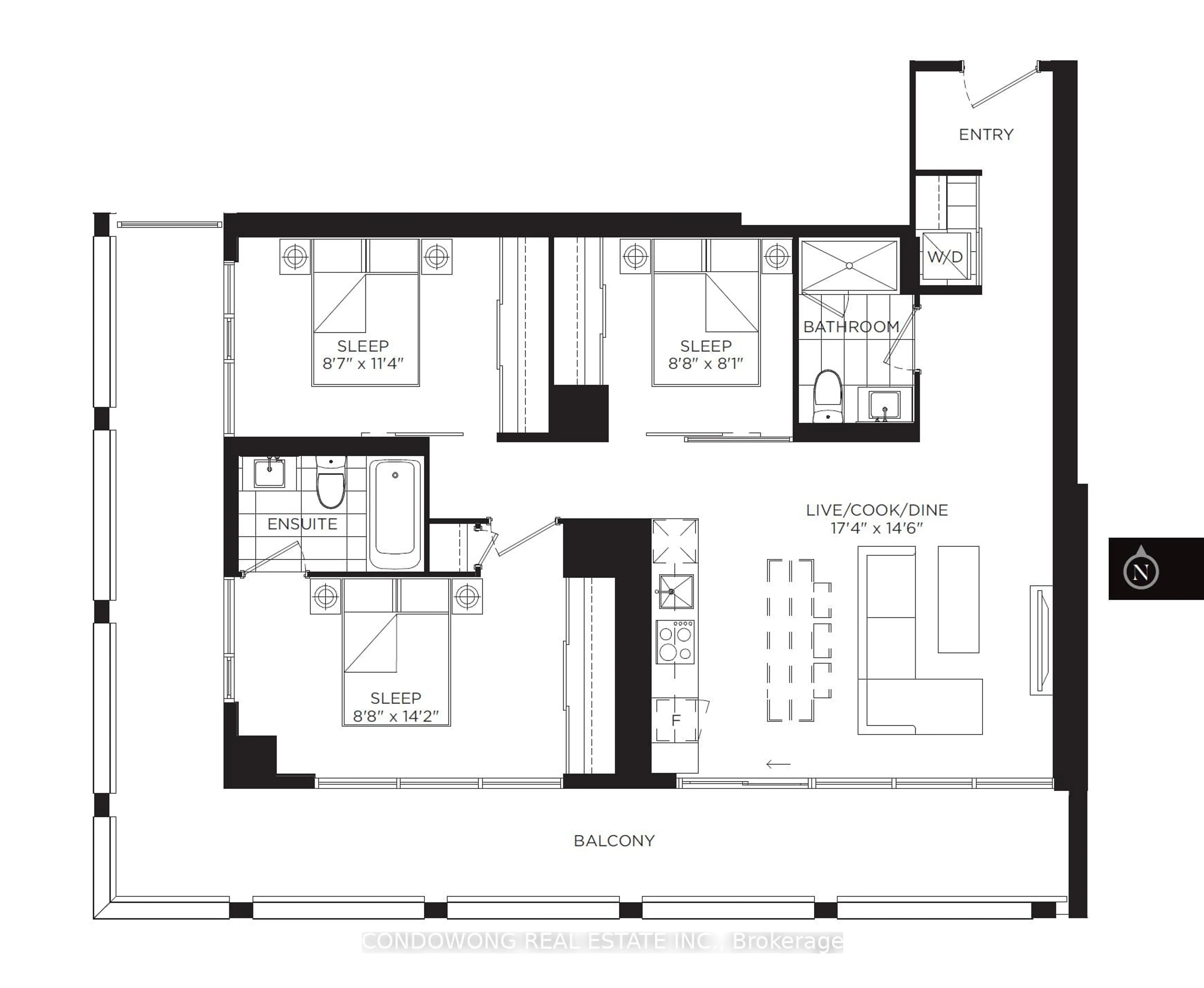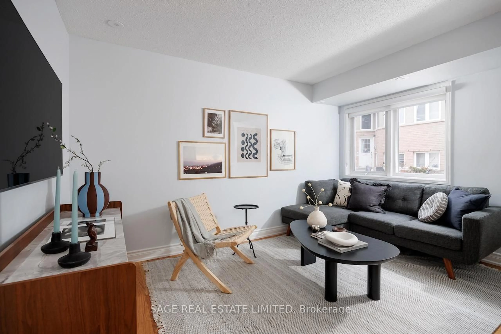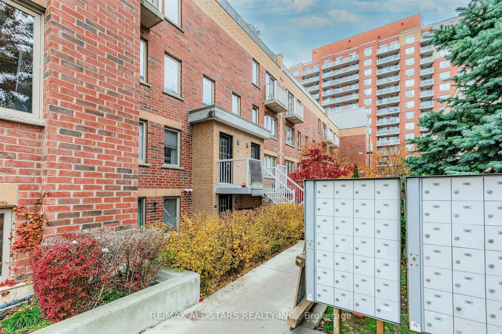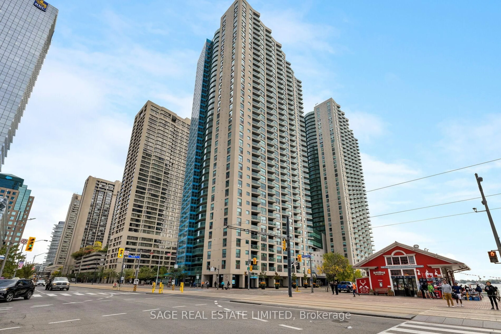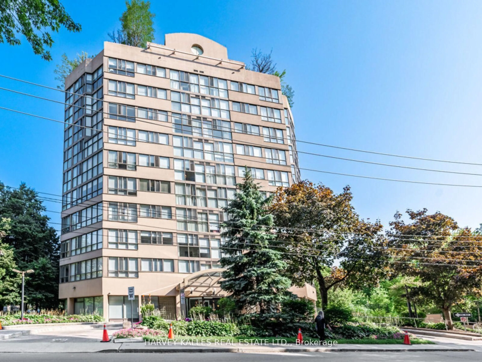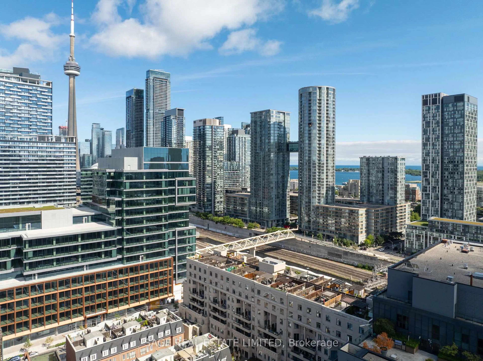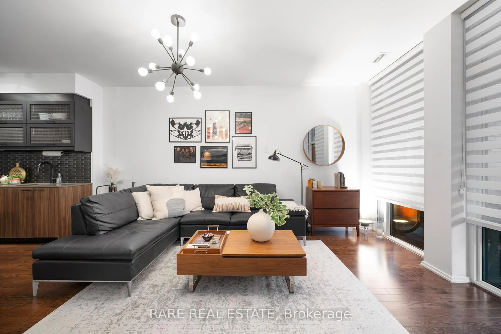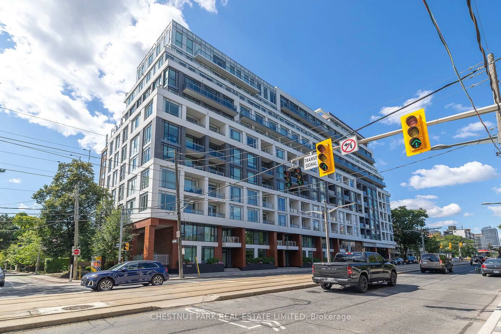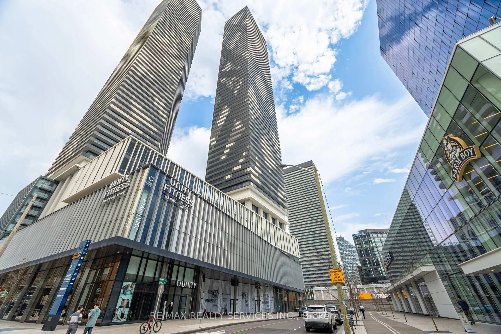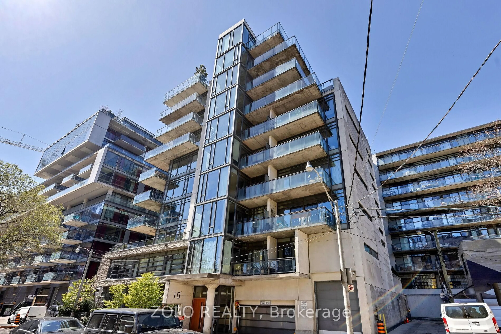212 St George St #503, Toronto, Ontario M5R 2N5
Contact us about this property
Highlights
Estimated valueThis is the price Wahi expects this property to sell for.
The calculation is powered by our Instant Home Value Estimate, which uses current market and property price trends to estimate your home’s value with a 90% accuracy rate.Not available
Price/Sqft$586/sqft
Monthly cost
Open Calculator
Description
Exceptional Value & Rarely Available 2 Bedroom Corner Penthouse Suite in the Heart of the 'Annex' ! Walk to Subway, U of T & Yorkville! Great Value for About 1000 sq ft Corner Suite + 37 ft, 185 sq ft South Balcony! Located Two Blocks north of Bloor Street, 212 St. George Originally known as Powell House, an Edwardian-styled home built in 1907 and converted into a prestigious condo residence in the 1980s. Maintaining much of the original design, including a hand-carved oak front door, the Property now offers 41 Annex condos! Suite 503 is Sought After & Rarely Available a 2 Bedroom, 2 Bath (includes 37ft South Facing Corner Balcony) Open Concept Layout ! Updated Kitchen! Two Updated 4Pc Baths! 2 Walkouts from Living Room & Primary Bedroom To Large 37 ft South Balcony! Primary Bedroom has 4 pc Ensuite Bath, Walkout to Deck & Double Closets. Condo Fees are ALL INCLUSIVE of ALL Utilities - Heat, Hydro, Water, Cooling, and Basic Cable. Heated Driveway to Underground Parking. Condo offers a Gym, Sauna, & Coin Laundry all located on Floor 1. Lobby is Floor 2 & Roof Top Terrace on the Top Floor with Amazing Views of the City & Sunsets ! Walk To St George Subway, Restaurants, Cafe's, University of Toronto St George Campus, Philosopher's Walk, OISE, Varsity Stadium & Arena, The Royal Ontario Museum, & Steps to Yorkville! so Wheelchair Accessible. Only From Underground Parking there are "No Stairs" to Suite
Property Details
Interior
Features
Flat Floor
Other
11.3 x 1.5Balcony / South View
Primary
4.02 x 4.02His/Hers Closets / 4 Pc Ensuite / W/O To Balcony
Dining
3.27 x 2.78L-Shaped Room / Broadloom / Open Concept
Kitchen
3.19 x 2.75Modern Kitchen / Ceramic Floor / O/Looks Living
Exterior
Features
Parking
Garage spaces 1
Garage type Underground
Other parking spaces 0
Total parking spaces 1
Condo Details
Amenities
Exercise Room, Sauna
Inclusions
Property History
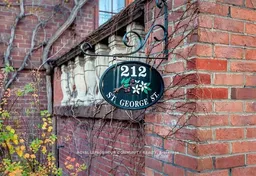 47
47