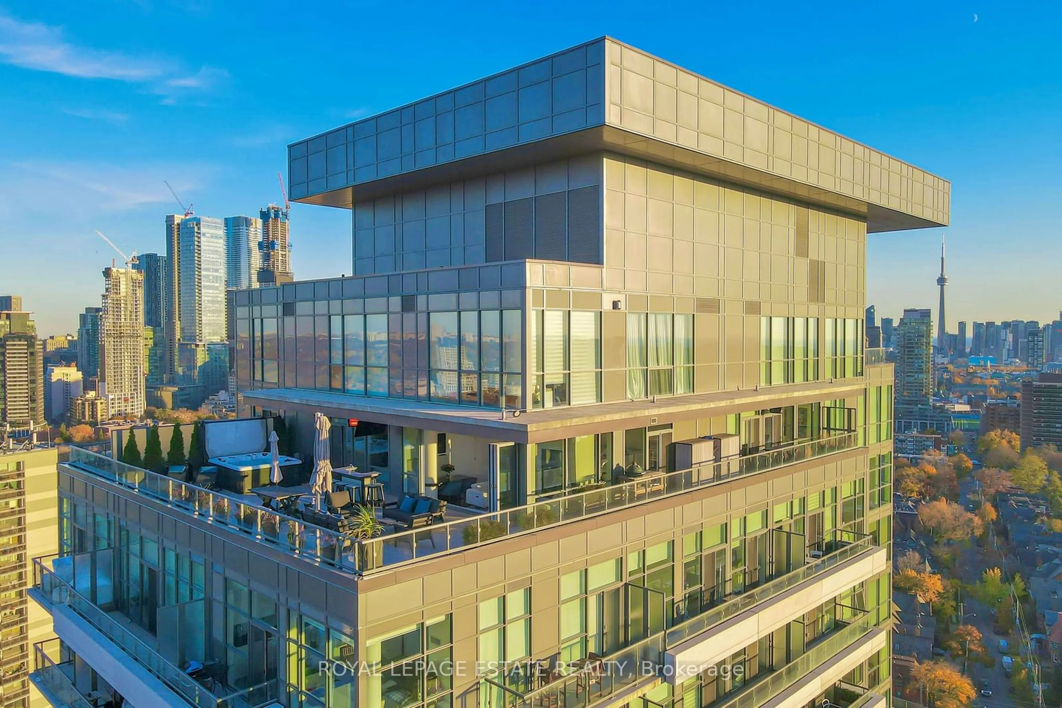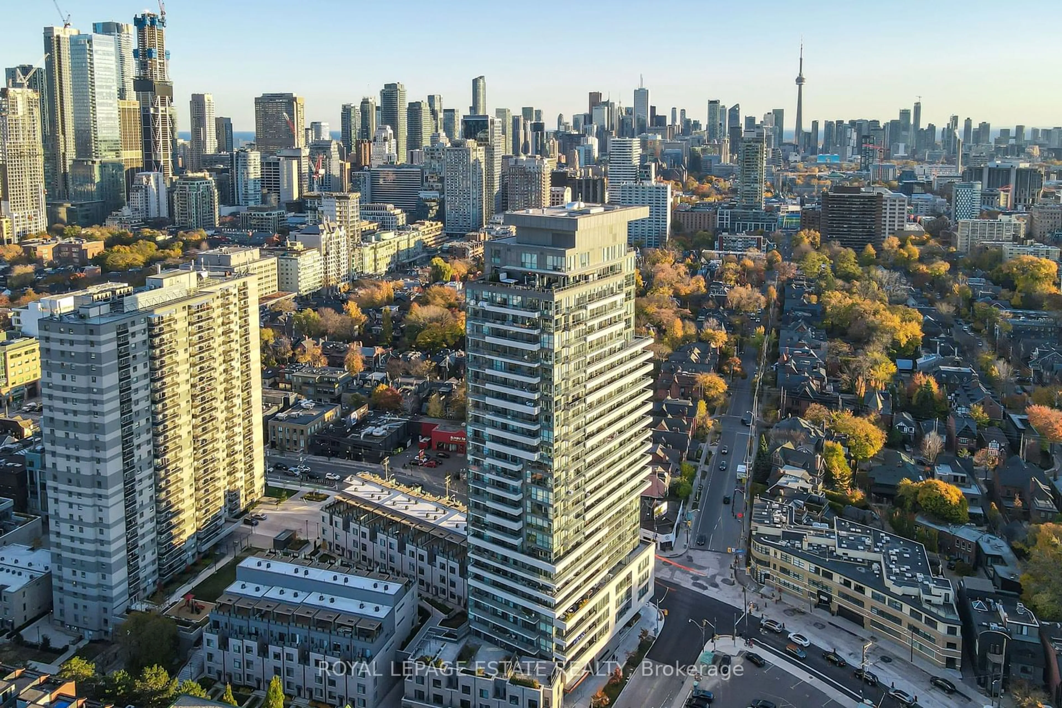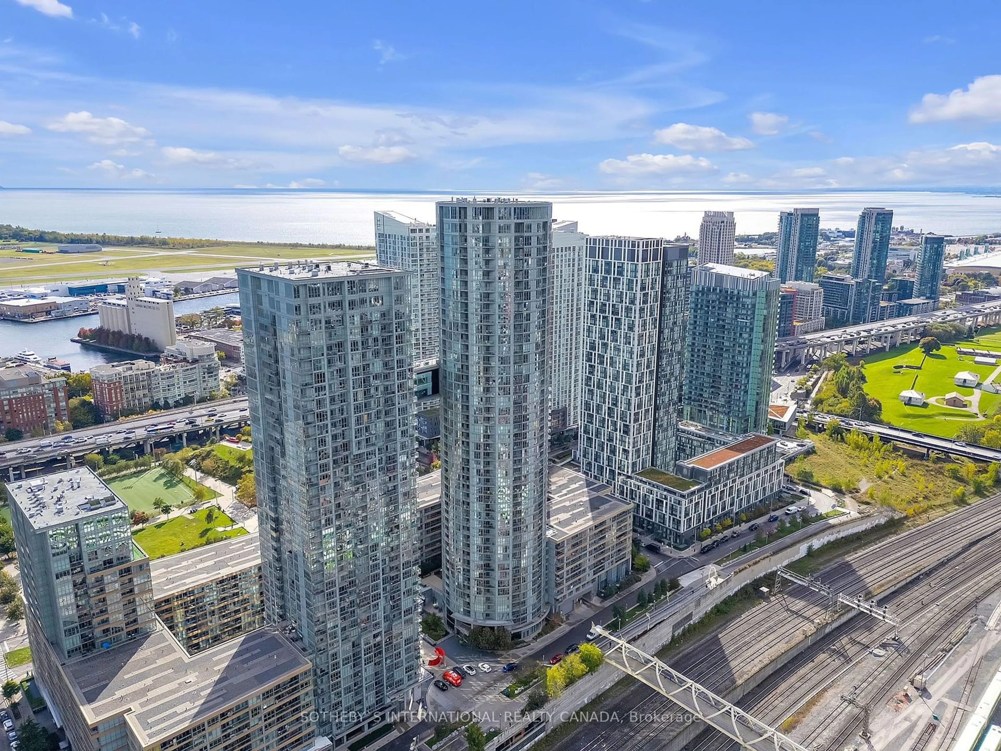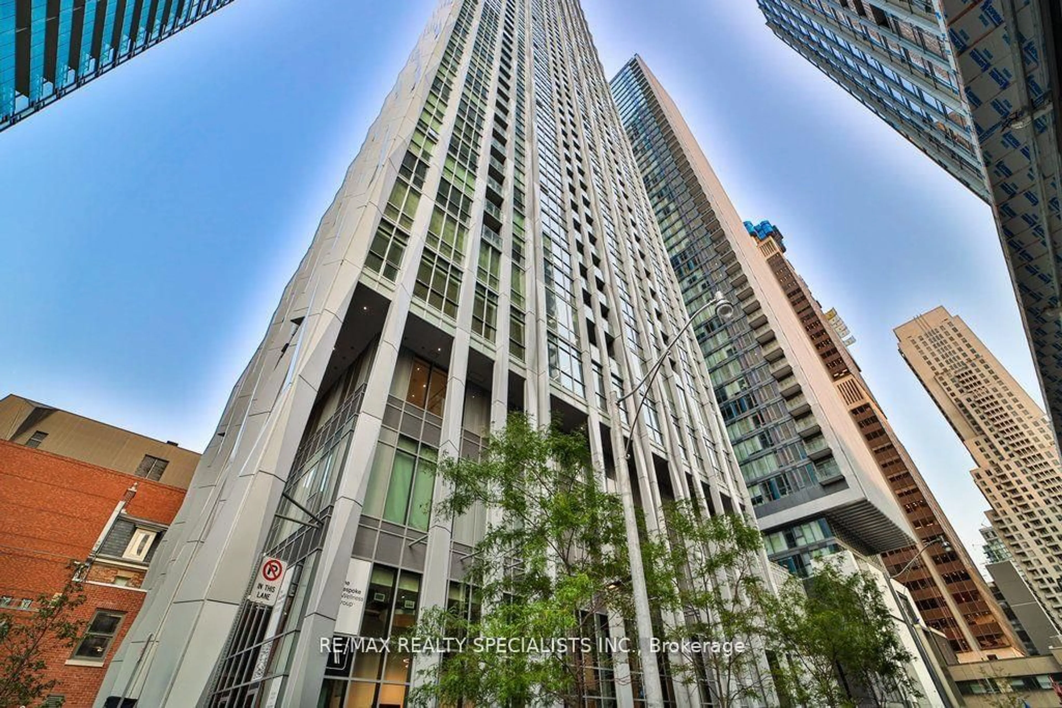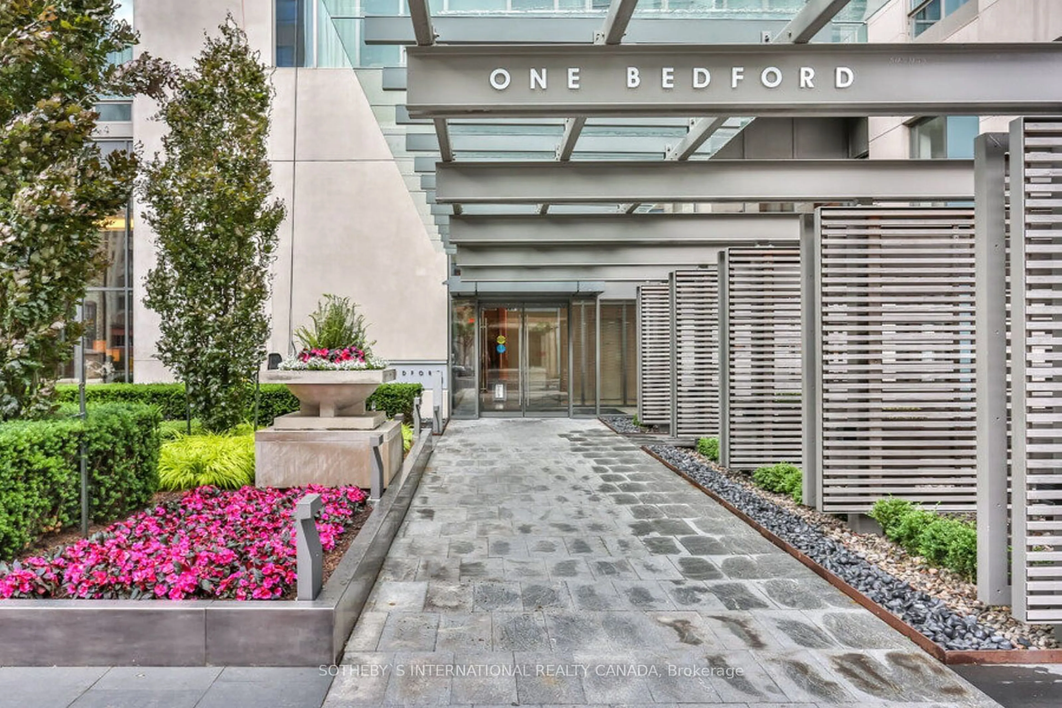181 Bedford Rd #2601, Toronto, Ontario M5R 2L3
Contact us about this property
Highlights
Estimated ValueThis is the price Wahi expects this property to sell for.
The calculation is powered by our Instant Home Value Estimate, which uses current market and property price trends to estimate your home’s value with a 90% accuracy rate.Not available
Price/Sqft$2,260/sqft
Est. Mortgage$14,494/mo
Maintenance fees$1367/mo
Tax Amount (2024)$12,439/yr
Days On Market10 days
Description
Welcome to the crown jewel of AYC Condos, where Yorkville meets the Annex. Just one of 5 exclusive penthouses with an unrivaled terrace oasis, this 3-bedroom, 3-bathroom suite offers 1,541 SF of meticulously designed interiors plus a massive 1,470 SF terrace, featuring the buildings only hot tub. Sweeping views of Forest Hill, Casa Loma, and Lake Ontario create a lush backdrop for Toronto living. Perfectly positioned near Yorkville's finest dining, boutiques, and cultural landmarks, this penthouse represents the apex of sophisticated urban living.The wrap-around terrace is the largest in the building and will surely impress your guests. Complete with a well-lit, concrete canopy around its perimeter, a SONOS sound system, a 50" TV, 3 mounted electric heaters, a gas fire table, a wet bar, an 8-person hot tub, an integrated TUUCI 10 foot cantilever umbrella, and ceramic tile flooring, all complemented by planters filled with lush cedars, boxwoods and grasses provide resort-style luxury right at home. Inside, the open-concept layout seamlessly flows through a Nano wall system, merging indoor and outdoor spaces. Highlights include soaring 10-foot ceilings, premium hardwood floors, upgraded pot lights, and motorized shades throughout. The attention to detail is extraordinary, a magnificent custom DaVinci gas fireplace, high-end appliances, ceiling fans with remotes, and extensive soundproofing ensure comfort and luxury. The spacious bedrooms have custom built-ins, TVs and walkouts to the terrace, while the 3 bathrooms indulge with heated floors and towel racks. With 2 prime parking spots (one roughed-in for an EV charger), 2 lockers, and a host of thoughtful upgrades, this penthouse is truly one of a kind.
Property Details
Interior
Features
Flat Floor
Living
6.23 x 3.17Gas Fireplace / W/O To Terrace / Combined W/Dining
Dining
6.23 x 3.17Hardwood Floor / Pot Lights / Combined W/Living
Kitchen
3.83 x 3.16Centre Island / Stainless Steel Appl / Breakfast Bar
Prim Bdrm
5.33 x 2.855 Pc Ensuite / W/I Closet / W/O To Terrace
Exterior
Features
Parking
Garage spaces 2
Garage type Underground
Other parking spaces 0
Total parking spaces 2
Condo Details
Amenities
Bbqs Allowed, Concierge, Guest Suites, Gym, Party/Meeting Room, Visitor Parking
Inclusions
Property History
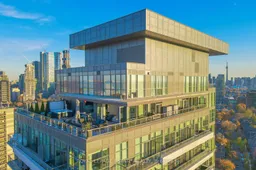 40
40Get up to 1% cashback when you buy your dream home with Wahi Cashback

A new way to buy a home that puts cash back in your pocket.
- Our in-house Realtors do more deals and bring that negotiating power into your corner
- We leverage technology to get you more insights, move faster and simplify the process
- Our digital business model means we pass the savings onto you, with up to 1% cashback on the purchase of your home
