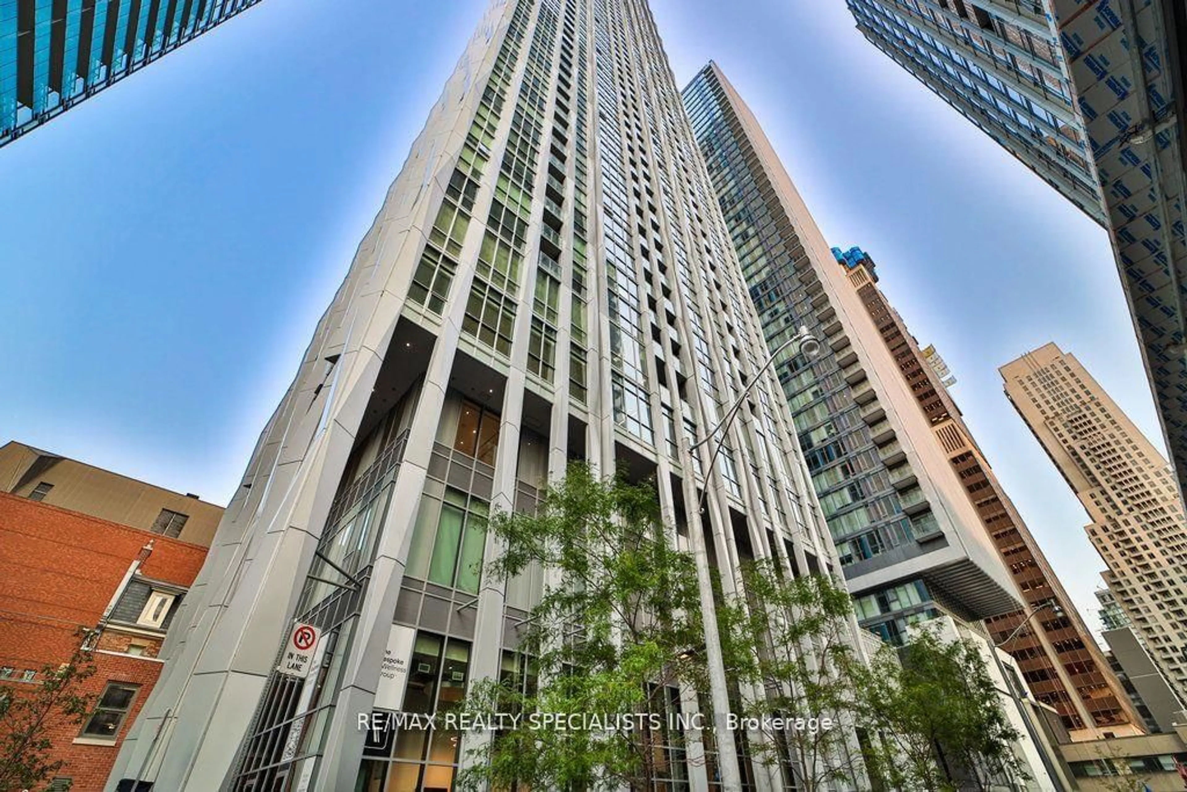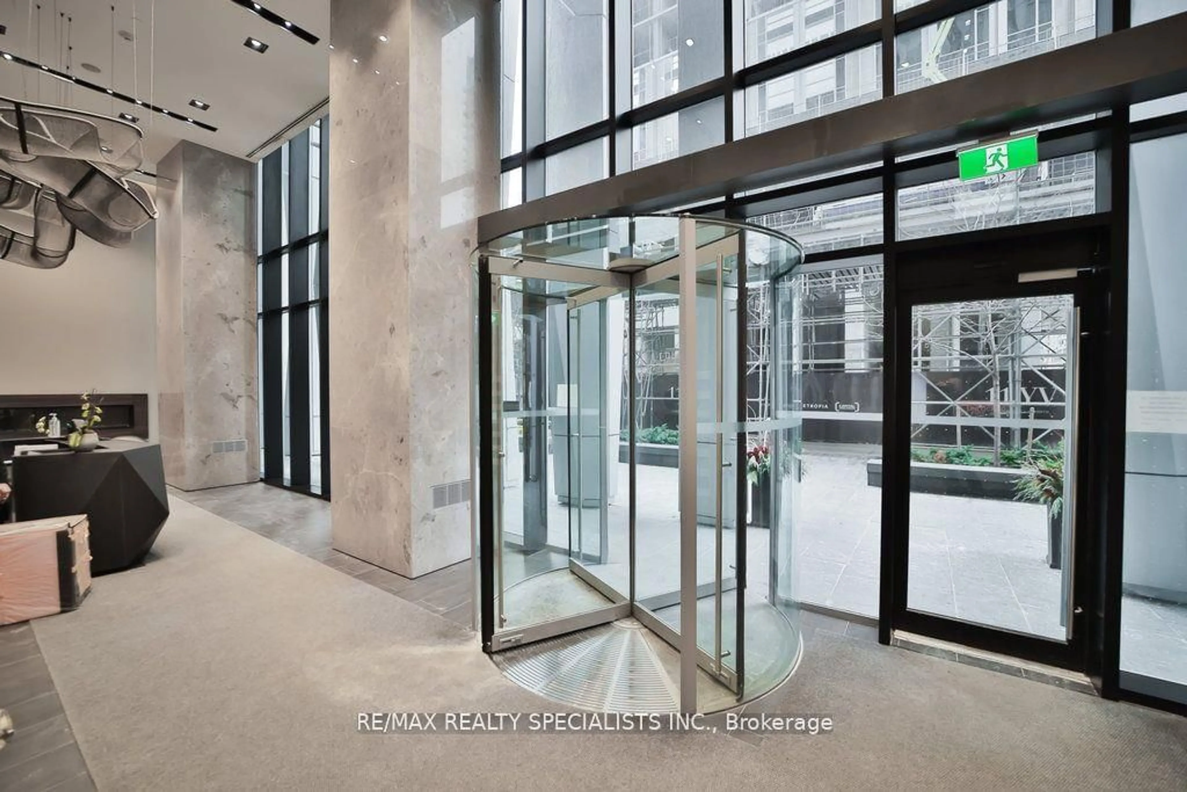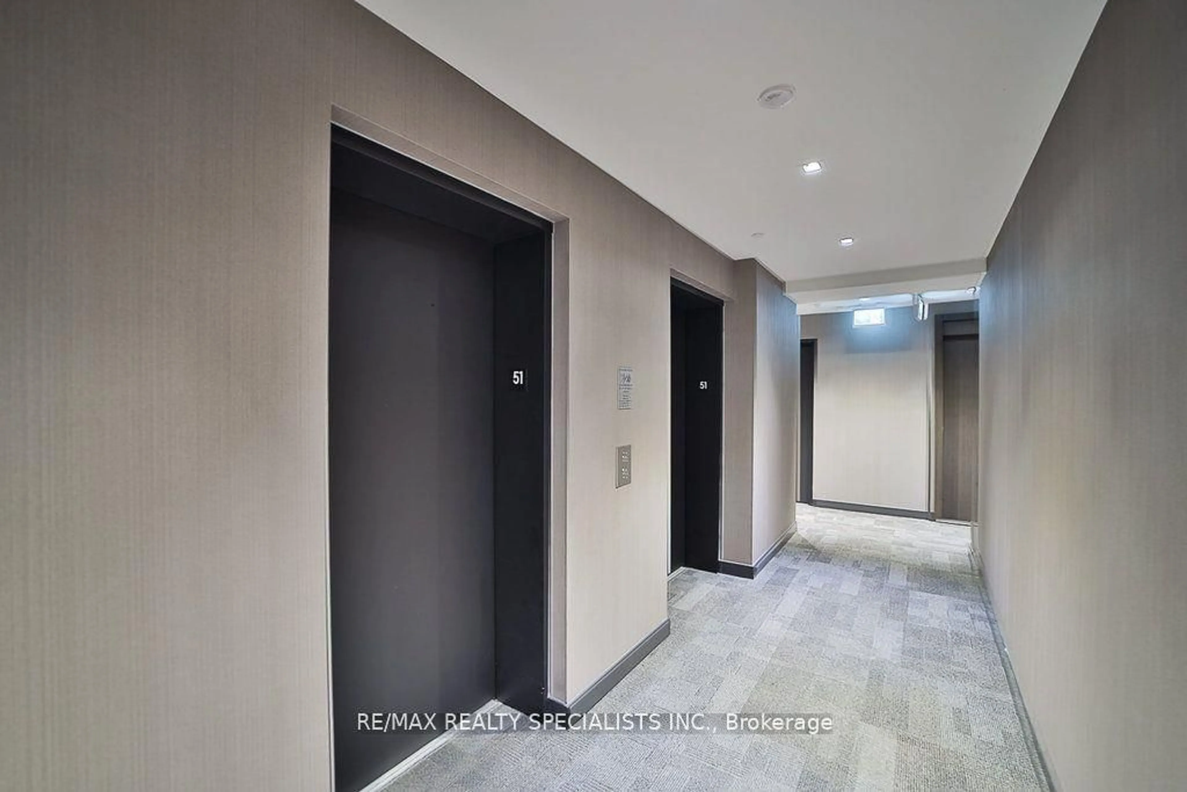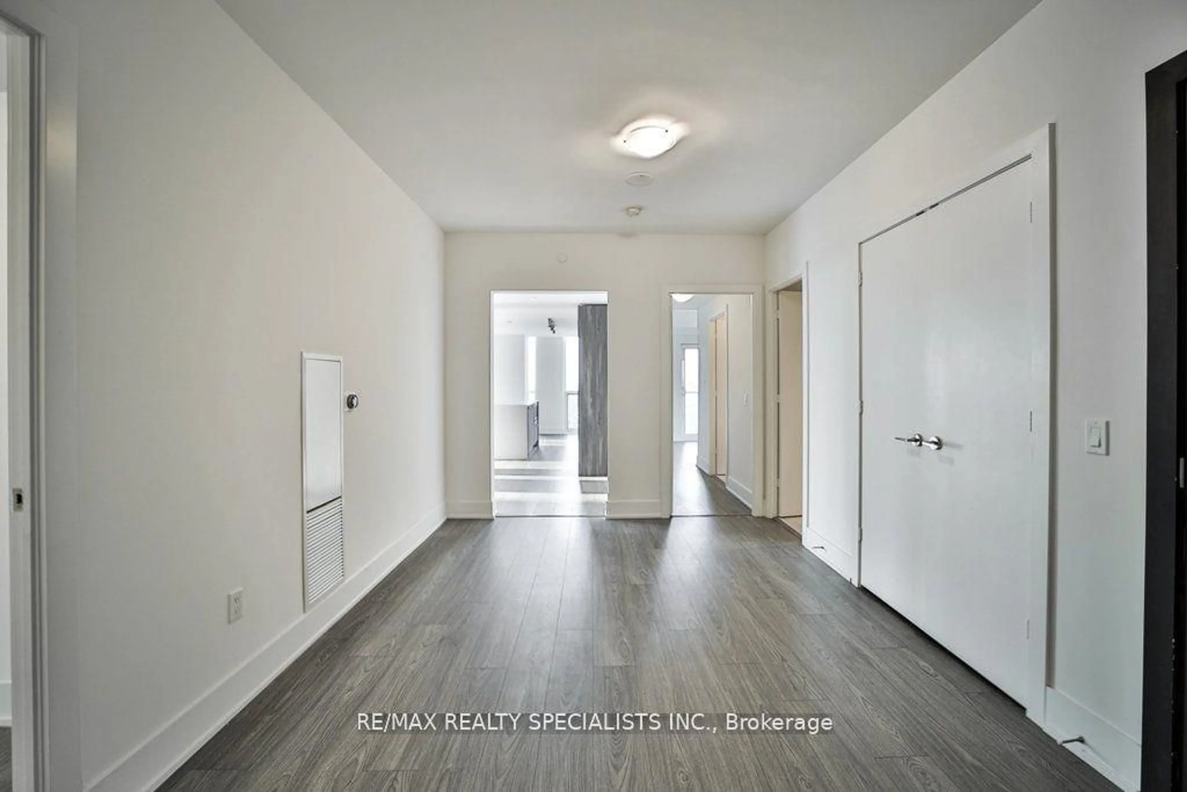1 Yorkville Ave #5102, Toronto, Ontario M4W 1L1
Contact us about this property
Highlights
Estimated ValueThis is the price Wahi expects this property to sell for.
The calculation is powered by our Instant Home Value Estimate, which uses current market and property price trends to estimate your home’s value with a 90% accuracy rate.Not available
Price/Sqft$1,465/sqft
Est. Mortgage$11,917/mo
Maintenance fees$1542/mo
Tax Amount (2024)$15,672/yr
Days On Market18 days
Description
Outstanding Location In The Heart Of Yorkville, Only 3 Units On This Level, Luxurious, Spacious, Bright unit, 2 Parking And 1 Locker, 1891 Sf, Entertainer Delight, 2 Bedroom And Office 2.5 Bath, Corner Unit With Large Living/Dining Surrounded By Floor To Ceiling Windows, Great Views Of West, North And South, Modern Kitchen With Quartz Counters, With Breakfast Bar, And Beautiful Built-In Appliances, Primary Bedroom Is Great Size, With Large Walk-In Closet And Spa Like 6 Pc Ensuite Bath, Double Sinks, Glass Shower And Soaker Tub. 2nd Primary Bedroom Has Its Own Balcony, Mirrored Closet And 3Pc Ensuite Bath, This Unit Is Located Minutes To Designer Boutiques, Fine Dining, Bloor & Yonge Subway Lines & Underground Path, Walking Distance To U Of T. Outstanding Facilities,Includes:24-Hour Signature Concierge Service, Outdoor Pool, Spa, Steam Room & Sauna, Gym, Cross Fit Studio, Roof Top Party Rm, Spectacular Outdoor Sun Deck W/Panoramic Views, Outdoor Theater & Much More
Property Details
Interior
Features
Ground Floor
Foyer
4.42 x 3.10Mirrored Closet
Living
5.51 x 4.11Open Concept / W/O To Balcony / Combined W/Dining
Dining
3.40 x 2.08Open Concept / Combined W/Living
Kitchen
5.53 x 3.30Quartz Counter / Breakfast Bar / B/I Appliances
Exterior
Features
Parking
Garage spaces 2
Garage type Underground
Other parking spaces 0
Total parking spaces 2
Condo Details
Amenities
Concierge, Gym, Outdoor Pool, Party/Meeting Room, Recreation Room, Rooftop Deck/Garden
Inclusions
Get up to 1% cashback when you buy your dream home with Wahi Cashback

A new way to buy a home that puts cash back in your pocket.
- Our in-house Realtors do more deals and bring that negotiating power into your corner
- We leverage technology to get you more insights, move faster and simplify the process
- Our digital business model means we pass the savings onto you, with up to 1% cashback on the purchase of your home



