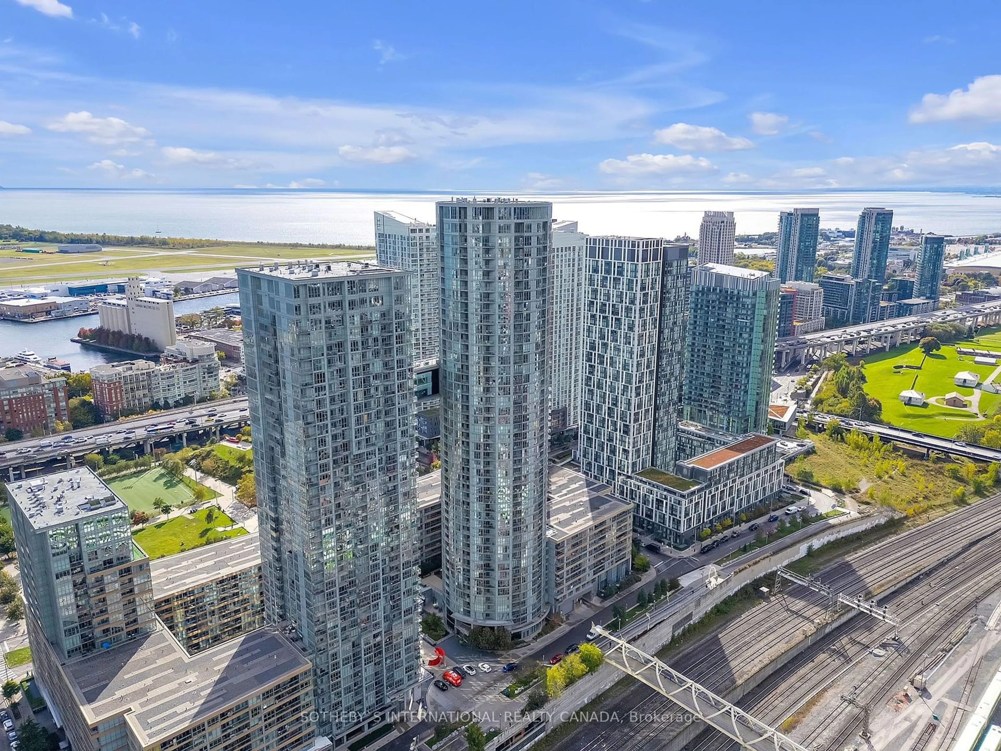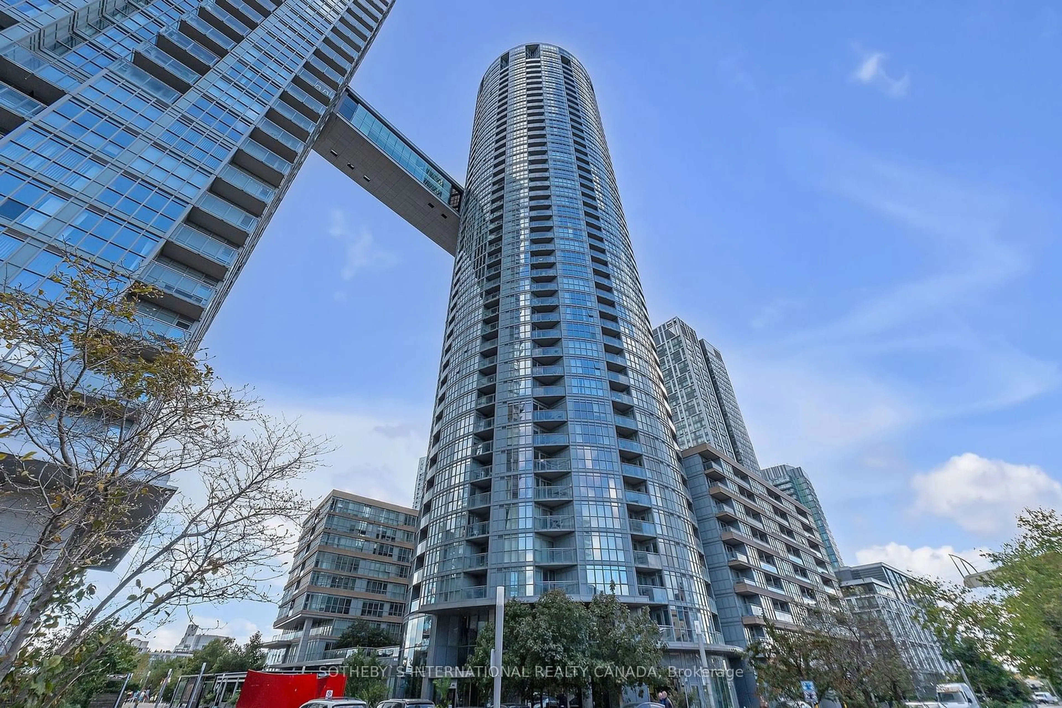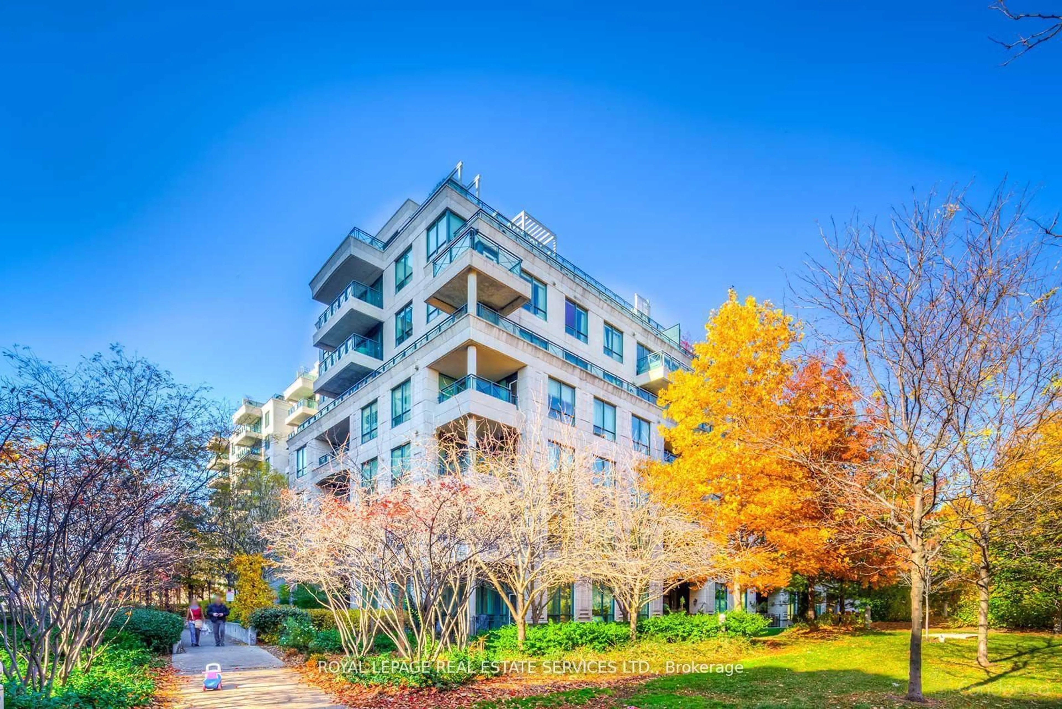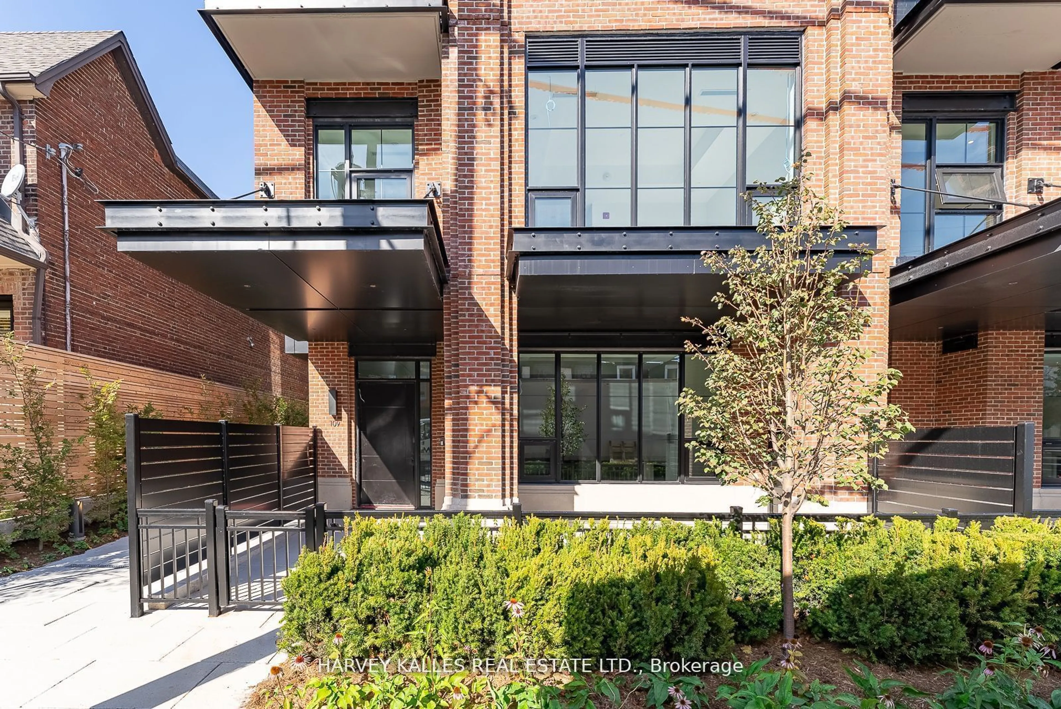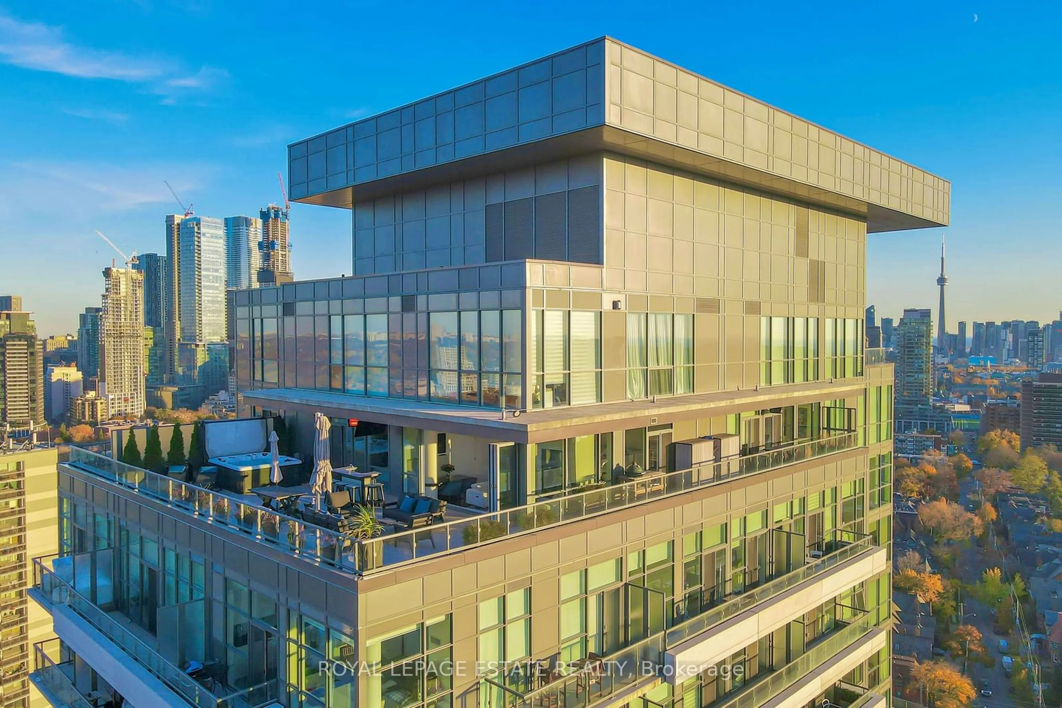21 Iceboat Terr #PH10, Toronto, Ontario M5V 4A9
Contact us about this property
Highlights
Estimated ValueThis is the price Wahi expects this property to sell for.
The calculation is powered by our Instant Home Value Estimate, which uses current market and property price trends to estimate your home’s value with a 90% accuracy rate.Not available
Price/Sqft$1,127/sqft
Est. Mortgage$12,669/mo
Maintenance fees$2071/mo
Tax Amount (2024)$10,829/yr
Days On Market38 days
Description
Welcome to the epitome of luxury living in this 2-storey penthouse, where elegance meets comfort with breathtaking views over Lake Ontario, Island Airport & Canoe Landing Park. Spanning an expansive 2,630 sq ft interior with three private balconies. Three spacious bedrooms, an office and four washrooms, space and privacy are never compromised. Step inside and be greeted by floor-to-ceiling windows adorned with motorized blinds, bathing each room in natural light while offering sweeping, unobstructed South West Views. The sleek, glass staircase railings and sliding doors seamlessly blend modern design with sophistication, complemented by strip plank engineered hardwood floors that exude warmth and style. World-class amenities to enhance your lifestyle, including an indoor pool, a state-of-the-art gym, vibrant party room & games room. Your furry friends are pampered too, with a dedicated pet spa. 24-hour concierge service and visitor parking for the ultimate convenience. This penthouse isn't just a residence; it's a statement. Elevate your living experience to unmatched heights and embrace a life of unparalleled luxury.
Property Details
Interior
Features
Main Floor
3rd Br
5.70 x 2.74W/O To Balcony / West View / 3 Pc Ensuite
Living
6.20 x 6.30Large Window / Open Concept / Sw View
Dining
6.20 x 6.30Combined W/Living / Open Concept / Sw View
Kitchen
4.52 x 4.60W/O To Balcony / Breakfast Bar / B/I Appliances
Exterior
Features
Parking
Garage spaces 2
Garage type Underground
Other parking spaces 0
Total parking spaces 2
Condo Details
Amenities
Concierge, Exercise Room, Games Room, Indoor Pool, Party/Meeting Room, Visitor Parking
Inclusions
Property History
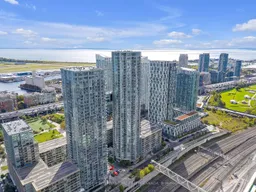 40
40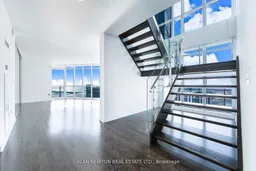 20
20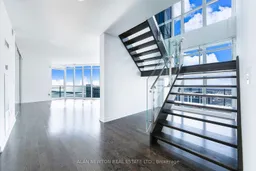 20
20Get up to 1% cashback when you buy your dream home with Wahi Cashback

A new way to buy a home that puts cash back in your pocket.
- Our in-house Realtors do more deals and bring that negotiating power into your corner
- We leverage technology to get you more insights, move faster and simplify the process
- Our digital business model means we pass the savings onto you, with up to 1% cashback on the purchase of your home
