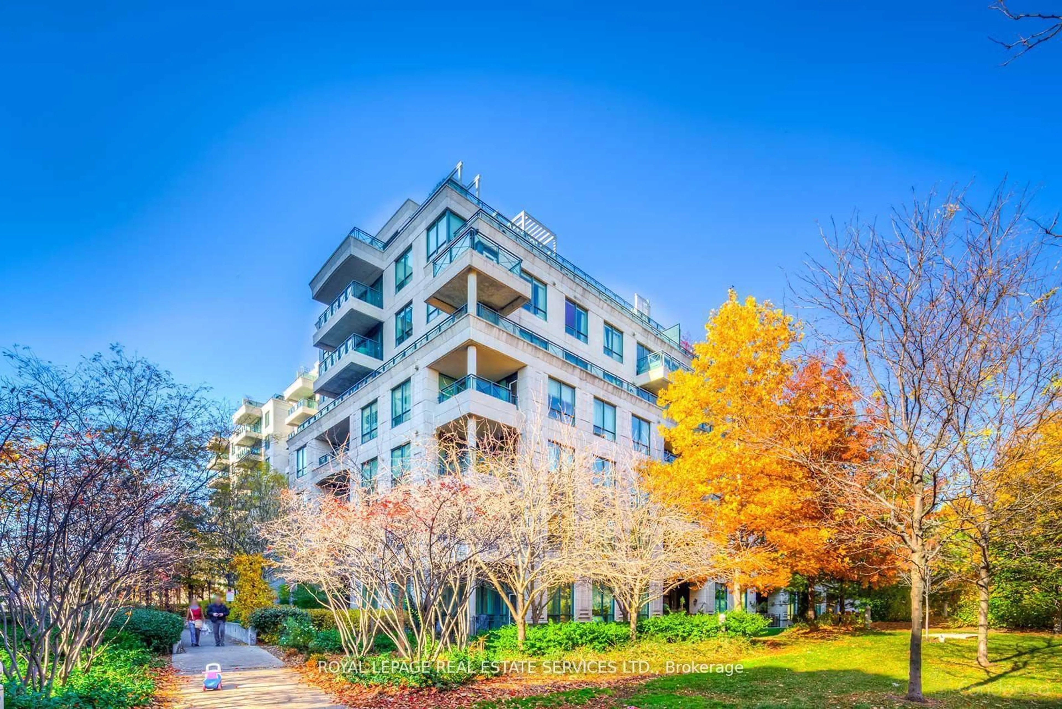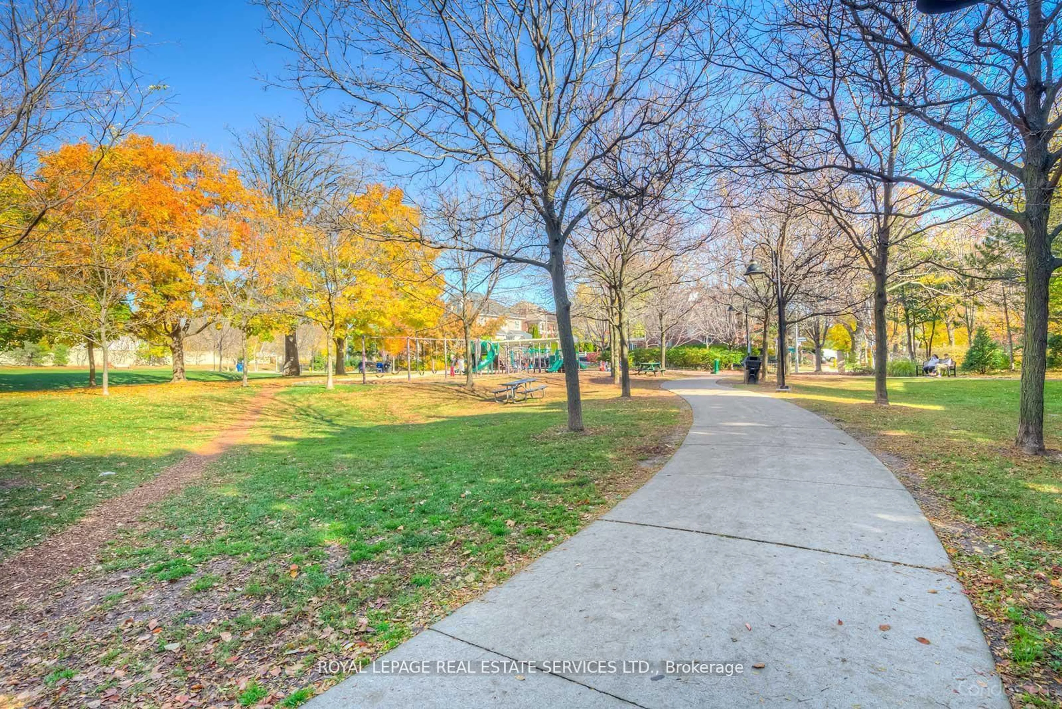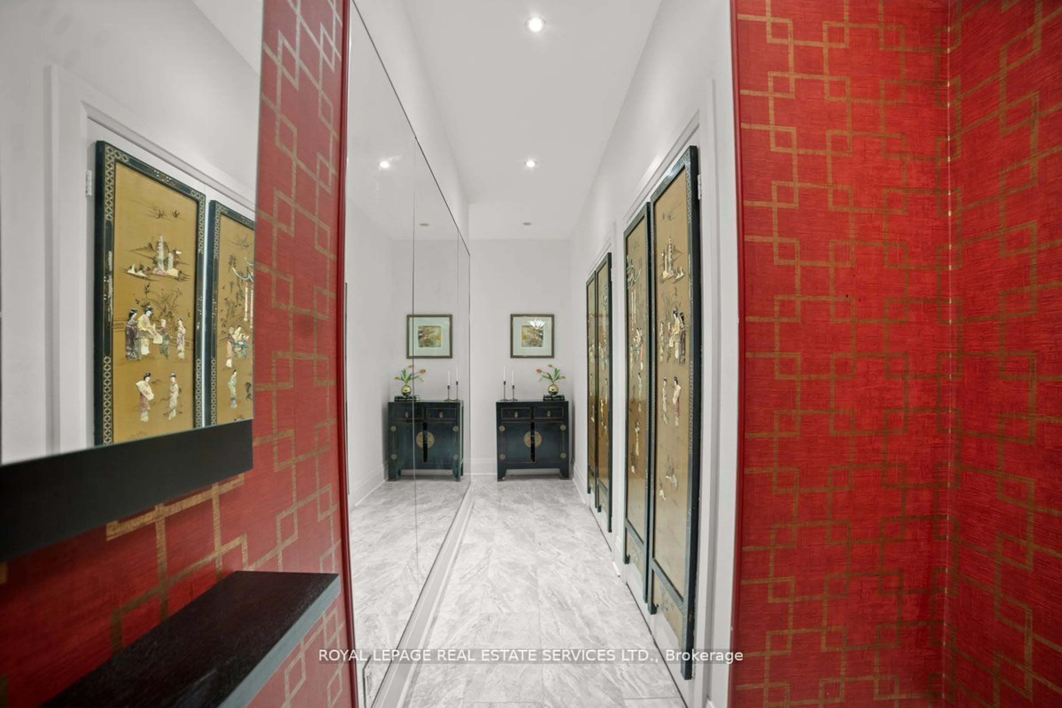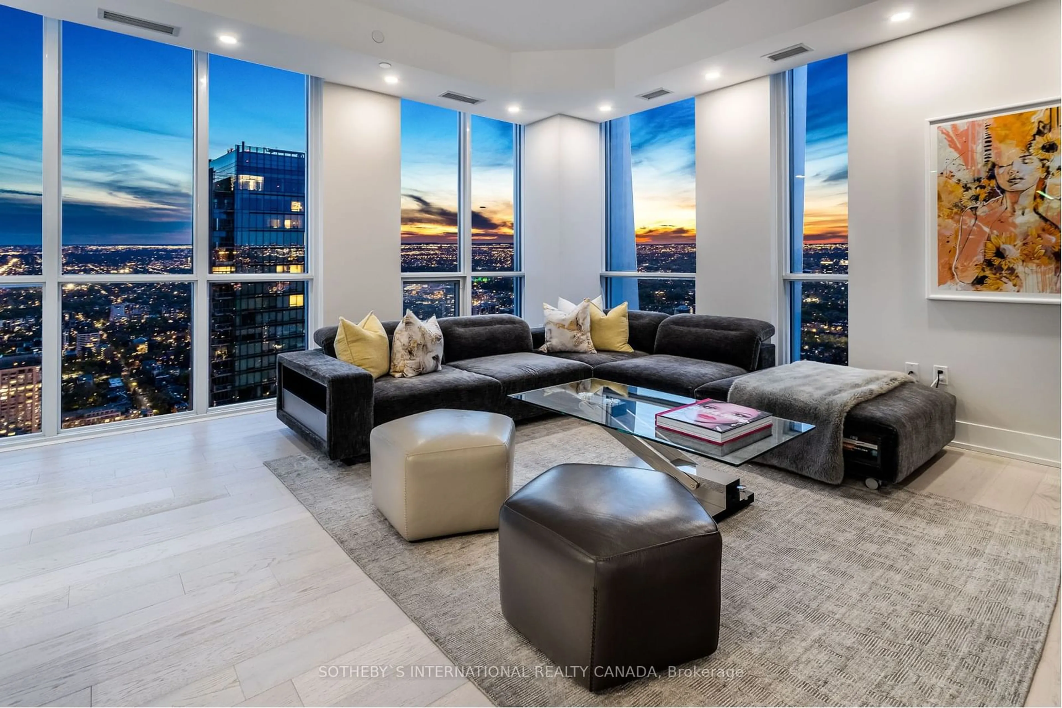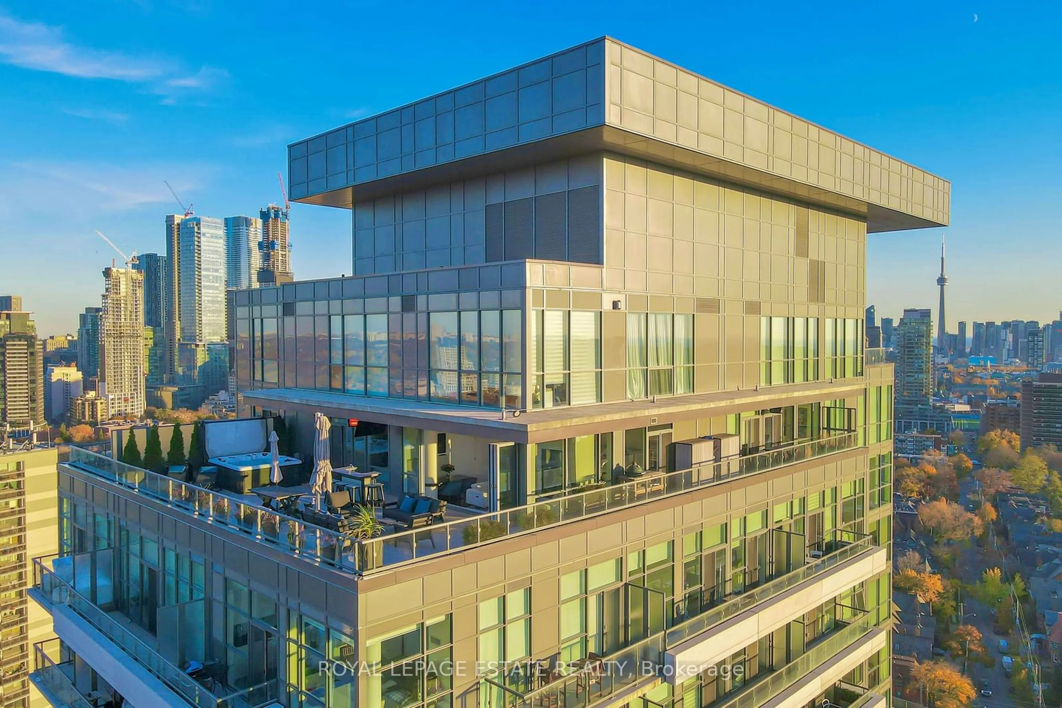20 Scrivener Sq #104, Toronto, Ontario M4W 3X9
Contact us about this property
Highlights
Estimated ValueThis is the price Wahi expects this property to sell for.
The calculation is powered by our Instant Home Value Estimate, which uses current market and property price trends to estimate your home’s value with a 90% accuracy rate.Not available
Price/Sqft$1,698/sqft
Est. Mortgage$15,439/mo
Maintenance fees$2137/mo
Tax Amount (2024)$13,218/yr
Days On Market37 days
Description
Rarely available ground floor luxury apartment with wrap around terrace and direct exit to a lovely park boasting 2200 sq.ft. Situated in the coveted Thornwood One at Yonge and Summerhill, this two bedroom, two den, three bathroom unit is what you've been waiting for. Perfect for those who enjoy the feel of a house but want to have something low maintenance in order to travel or spend time at a cottage. 2200 sq feet of living space, and so much storage! Two double closetsin the entryway, and an abundance of built ins throughout the unit. Large gourmet kitchen, with granite counters, newer high end stainless steelappliances. Walk out your kitchen to the outdoor wrap around terrace. Perfect for indoor/outdoor living. Dine outside on the terrace, completewith gas bbq hook up, and walk along the side to the private patio area facing the park that is big enough for a lounge set. The large terrace isfully fenced, and has a gate to take a walk in the park or to take your dog out without having to go through the building. There is a primaryensuite, with a den for a grandkid suite, office or nursery, two walk in closets, a four piece ensuite bathroom with deep soaker tub, granitecounters and two sinks/vanities, and separate shower enclosure. The second bedroom has private access to the terrace as well as a privateensuite bath with glass shower enclosure. Both bedrooms have engineered hardwood floors. The second den off of the living room has floor toceiling sliding doors for privacy, built ins and a desk and bookshelf that is big enough to be used as a guest room. 9 ft ceilings throughout givethis unit a grand feel. Potlights, 8" baseboards and hardwood are throughout the main living area. Sit in the spacious living room by the gasfireplace and enjoy a glass of wine. The main living area is open concept with a dining room, living room, kitchen with breakfast bar and alcovefor a breakfast nook. There is an entrance to the main terrace area off of the living room.
Property Details
Interior
Features
Main Floor
Living
9.60 x 4.55Hardwood Floor / B/I Bookcase / Open Concept
Kitchen
3.65 x 3.58Hardwood Floor / Granite Counter / Stainless Steel Appl
Breakfast
2.51 x 2.10Hardwood Floor / B/I Shelves / Large Window
Den
4.24 x 2.15Exterior
Features
Parking
Garage spaces 2
Garage type Underground
Other parking spaces 0
Total parking spaces 2
Condo Details
Amenities
Bbqs Allowed, Concierge, Exercise Room, Guest Suites, Party/Meeting Room, Visitor Parking
Inclusions
Property History
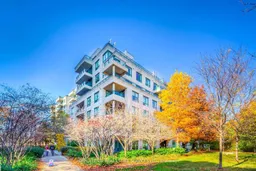 39
39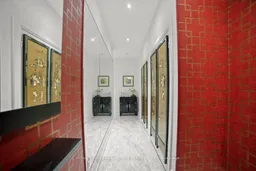 39
39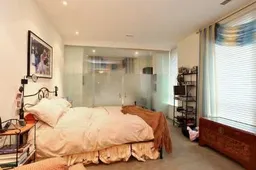 9
9Get up to 1% cashback when you buy your dream home with Wahi Cashback

A new way to buy a home that puts cash back in your pocket.
- Our in-house Realtors do more deals and bring that negotiating power into your corner
- We leverage technology to get you more insights, move faster and simplify the process
- Our digital business model means we pass the savings onto you, with up to 1% cashback on the purchase of your home
