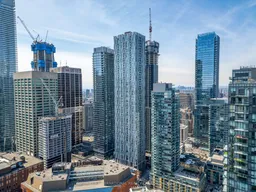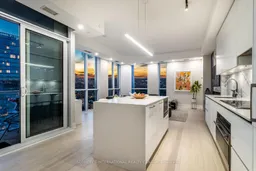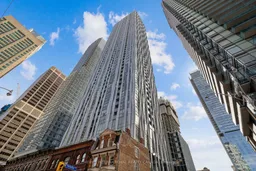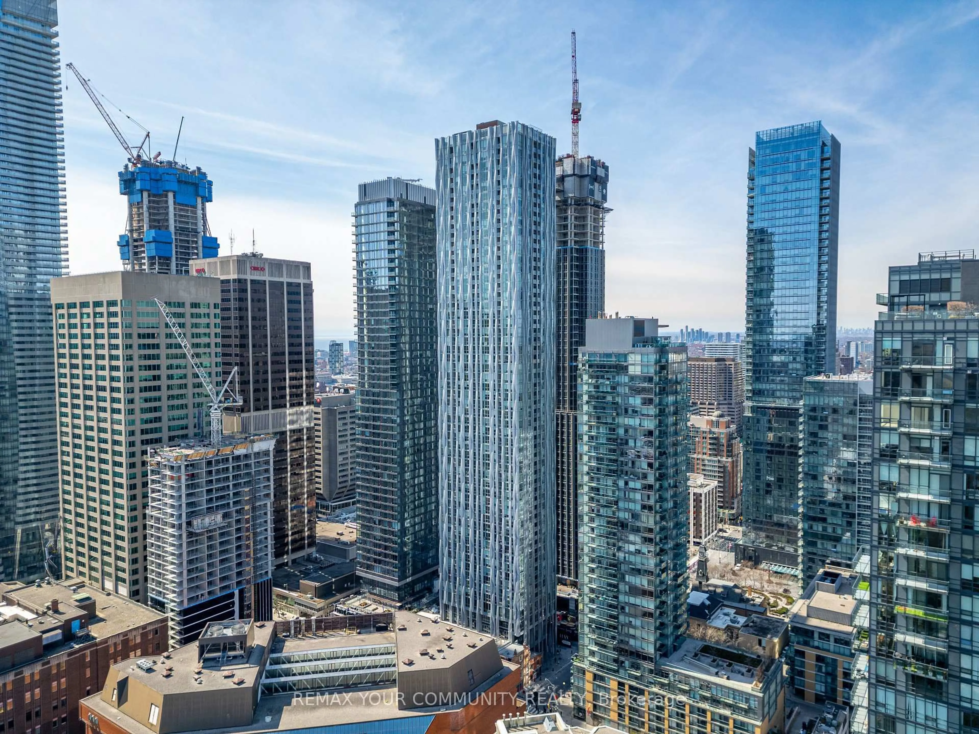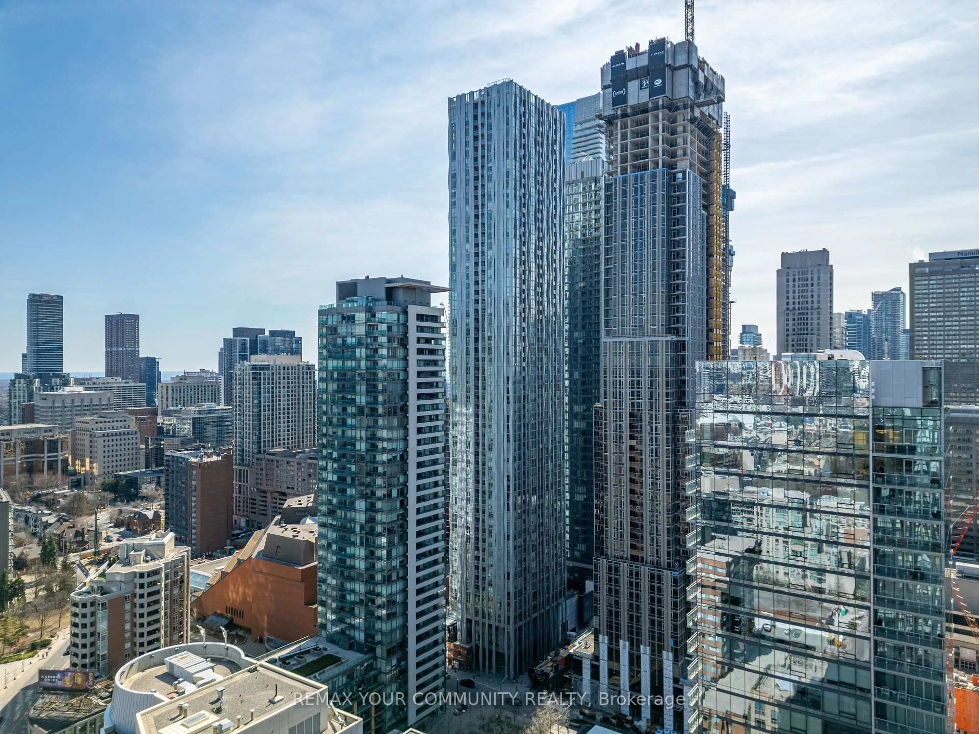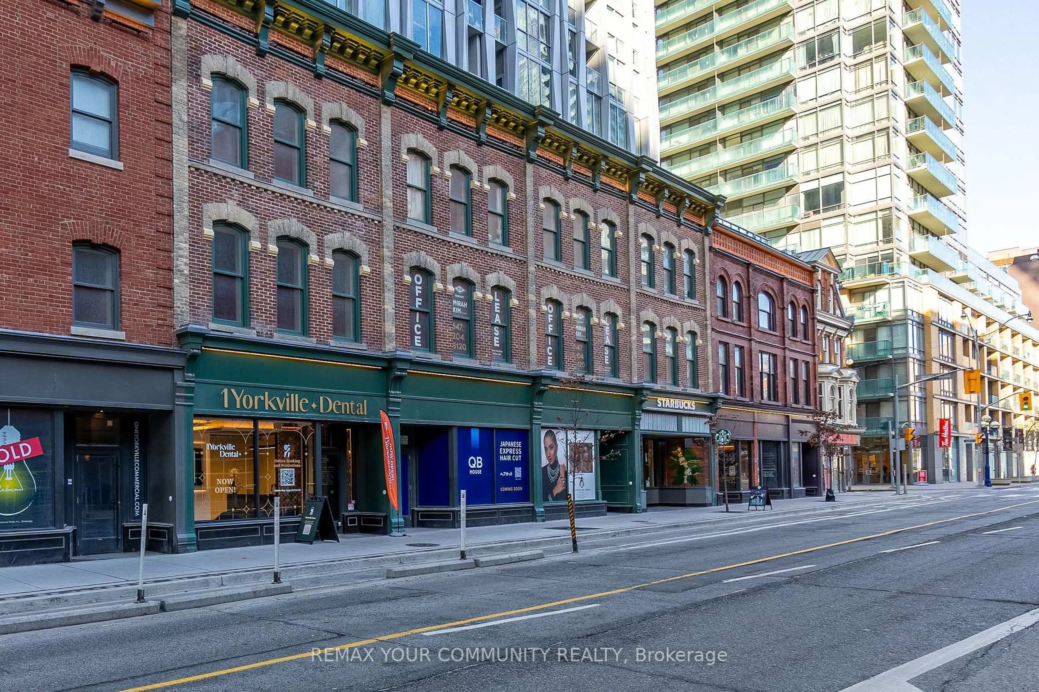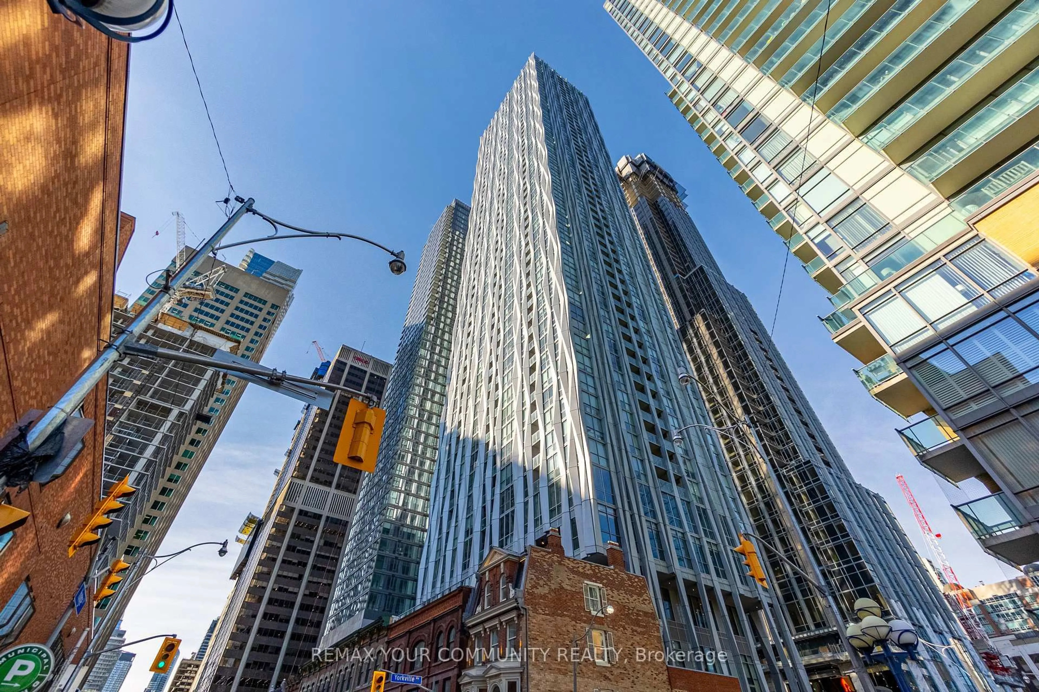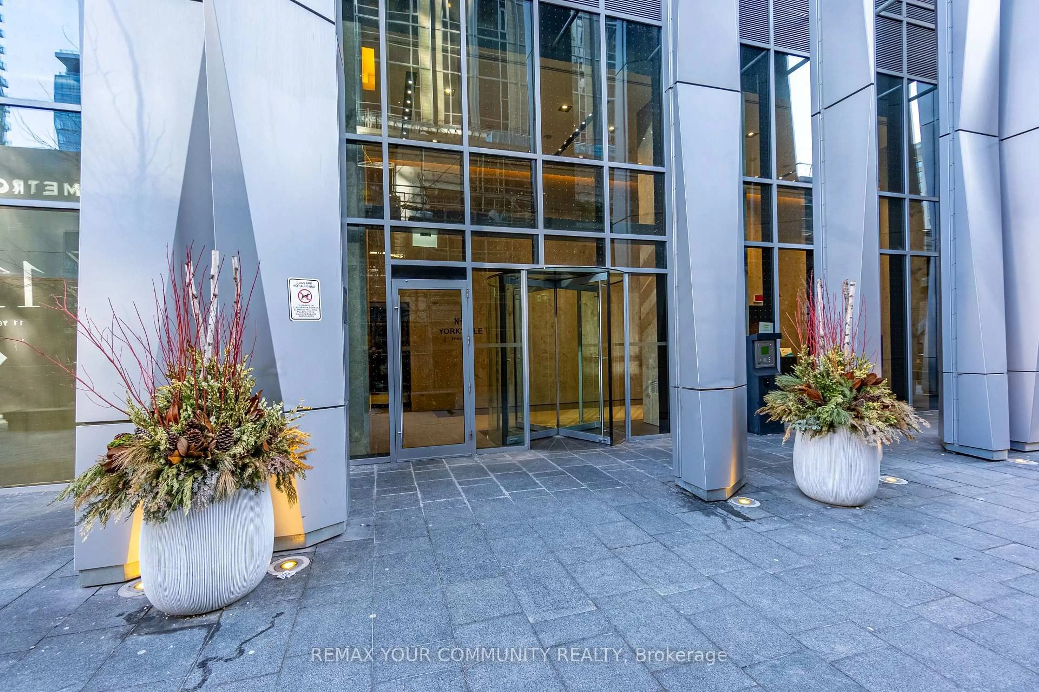Contact us about this property
Highlights
Estimated valueThis is the price Wahi expects this property to sell for.
The calculation is powered by our Instant Home Value Estimate, which uses current market and property price trends to estimate your home’s value with a 90% accuracy rate.Not available
Price/Sqft$1,582/sqft
Monthly cost
Open Calculator
Description
A true executive suite in the heart of Yorkville! This unit is perfect for downsizers, executives, and it makes a great investment as well. This Penthouse Collection condo is the architect's own one of a kind design with 3 bedrooms and a fully enclosed den with custom desk/full size murphy bed (1900sqft appr.) 4 bathrooms (each bedroom has its own plus a powder room!), 10 foot ceilings, a sumptuous primary bedroom suite (oversized for King bed),with a large walk-in closet and a spa-like bath (his & hers vanities, standalone tub, bidet &toilet room) clad in marble and adorned with opulent wallpaper. Approx. 200K in upgrades including incredible storage/built-ins, a designer marble living room wall with large Samsung Frame TV, and full size appliances. Two guest rooms are furnished with a full-sized bed and daybed that turns into a king size bed. Beautiful furnishings cared for by the owners also available. 1 parking 1 locker included.
Property Details
Interior
Features
Exterior
Features
Parking
Garage spaces 1
Garage type Underground
Other parking spaces 0
Total parking spaces 1
Condo Details
Inclusions
Property History
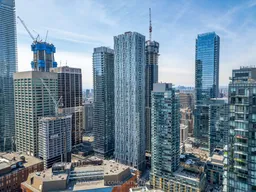 26
26