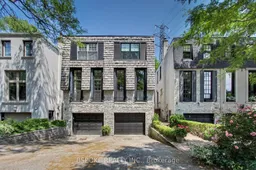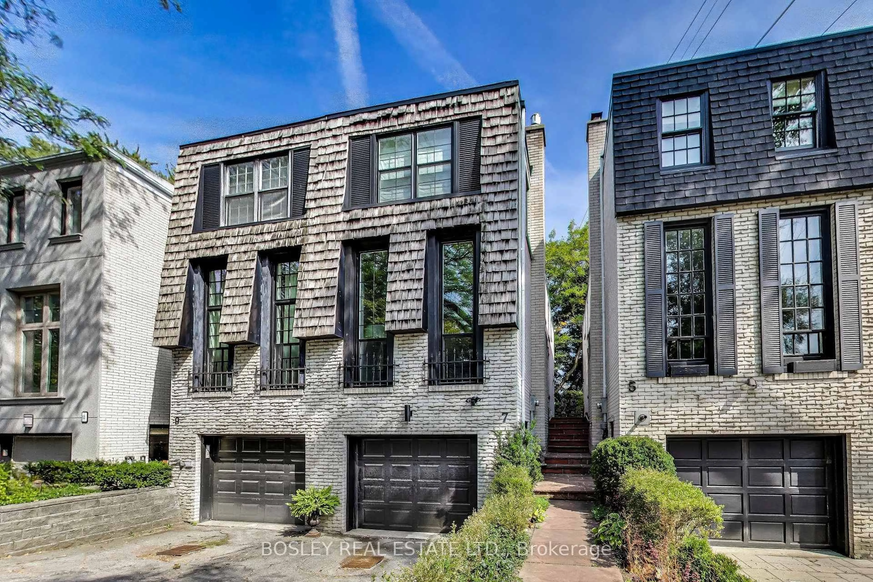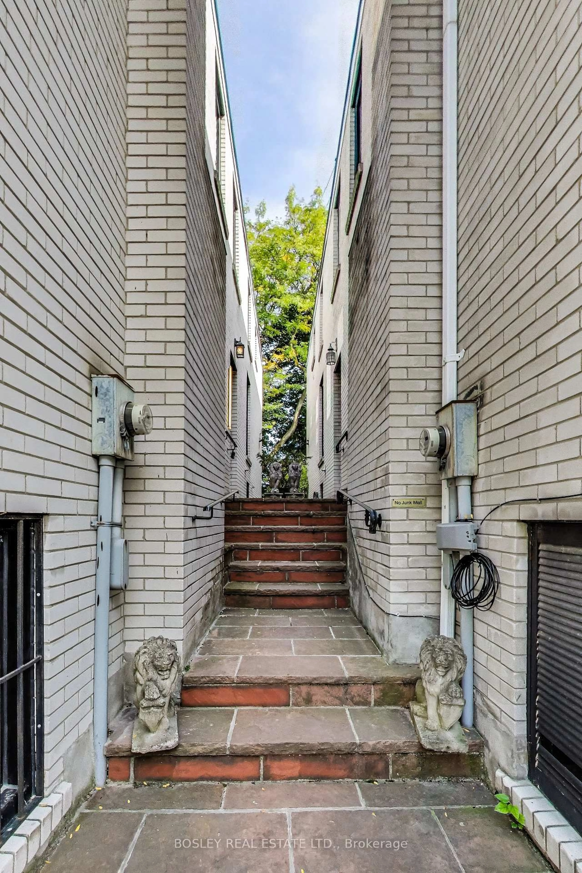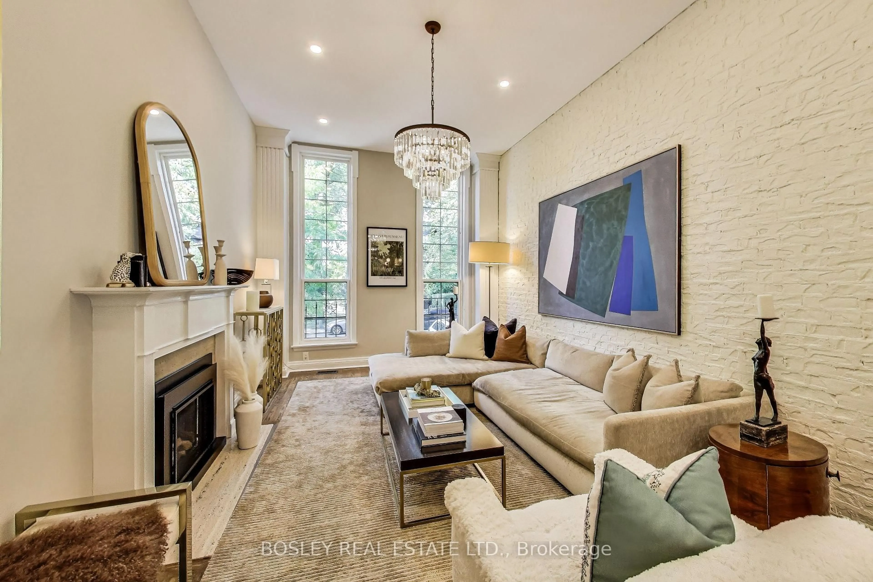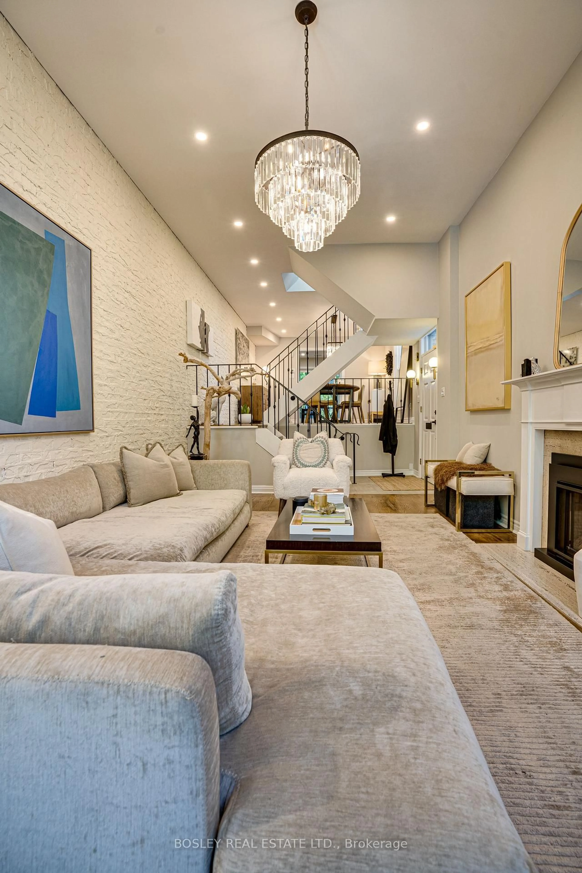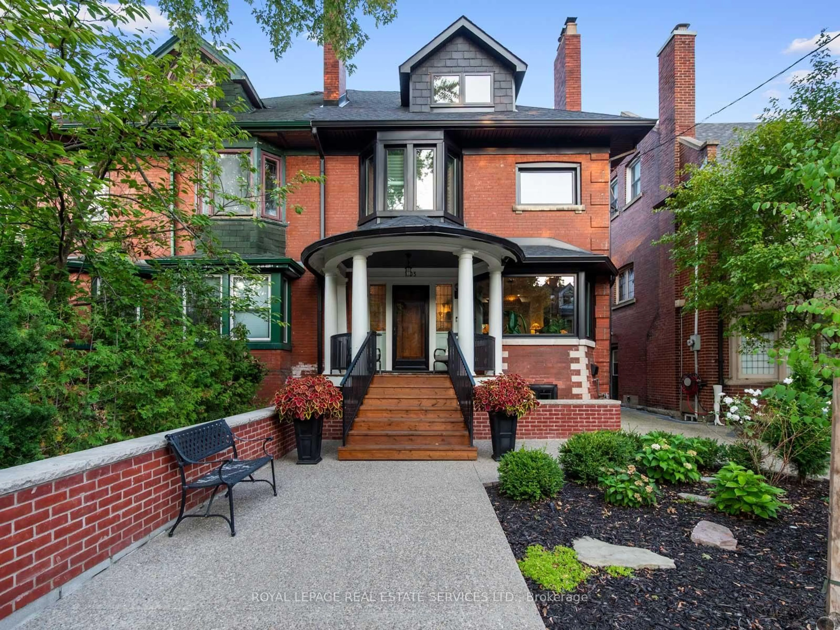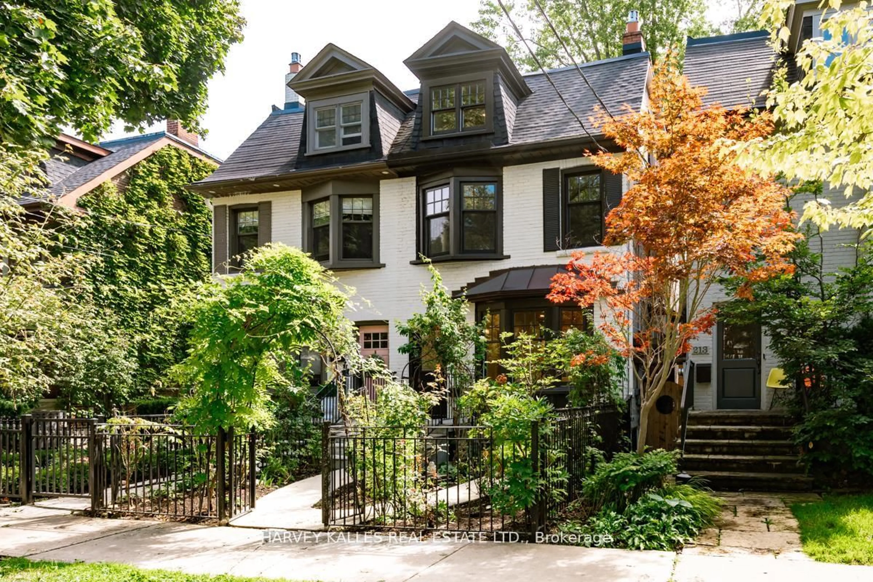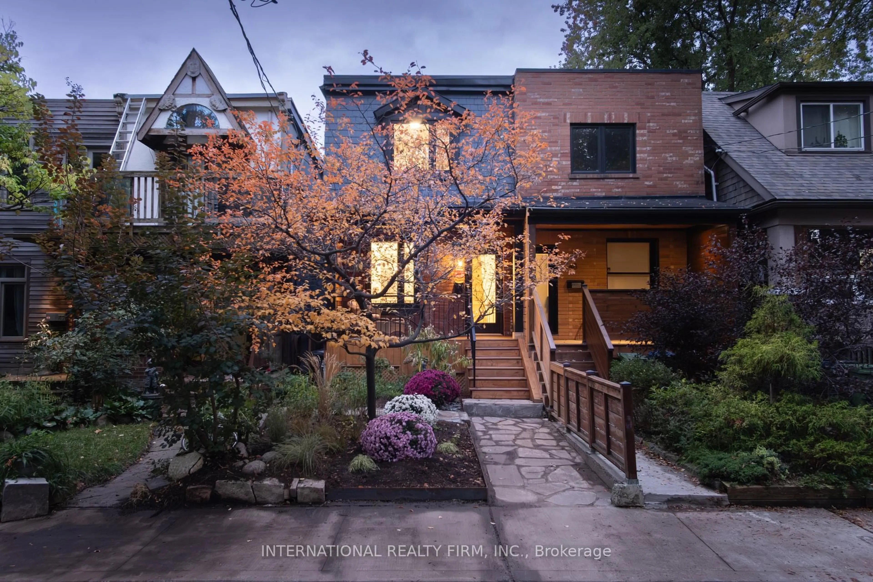7 Sidney St, Toronto, Ontario M4V 2G3
Contact us about this property
Highlights
Estimated valueThis is the price Wahi expects this property to sell for.
The calculation is powered by our Instant Home Value Estimate, which uses current market and property price trends to estimate your home’s value with a 90% accuracy rate.Not available
Price/Sqft$1,269/sqft
Monthly cost
Open Calculator

Curious about what homes are selling for in this area?
Get a report on comparable homes with helpful insights and trends.
+1
Properties sold*
$2.4M
Median sold price*
*Based on last 30 days
Description
YOUR SUMMERHILL STORY - On a quiet cul de sac, facing Robertson Davies Park, this 3-bedroom, 3-bathroom semi-detached home stands apart...literally and figuratively. Built in the 1970s, it delivers all the charm of the neighbourhood with the bonus of a private driveway, a built-in garage, and a unique layout that's as functional as it is stylish. Inside, soaring 11-foot ceilings in the living room bring drama (and light), while the rare middle staircase creates architectural interest. The kitchen opens to a deck that was built for morning coffees or dinners al fresco, while the lower-level family room walks out to the backyard and Cottingham Tennis Club (did we mention that living here even fast-tracks your membership?) Upstairs, three bedrooms offers flexibility, whether you need space for family life or work-from-home options. That lower level family room can double as a 4th bedroom, too. A large sub-basement provides endless options - for gym, storage, hobby space. A blank canvas for whatever you to decide. Beyond the walls, the street itself is a hidden gem - a tight-knit community known for neighbourly connections and even the occasional block party. Located a few steps from the coveted Cottingham Jr Public School (rating: 10!) and surrounded by Summerhill's cafés, restaurants, and shops, this home blends community, convenience and a touch of retro cool. And don't forget the Summerhill & Rosedale TTC stations are just a hop, skip and a jump away. A house that dares to be different in one of Toronto's most beloved neighbourhoods. *EXTRAS* More than 2200 sq ft of living space with many updates throughout - including heated floors in bathroom, new cork floors on lower level, new deck and new gas fireplace. Full list attached.
Property Details
Interior
Features
Main Floor
Living
3.5 x 6.0hardwood floor / Gas Fireplace / O/Looks Park
Dining
3.6 x 3.9hardwood floor / Formal Rm / Window
Kitchen
3.6 x 3.6hardwood floor / Eat-In Kitchen / W/O To Balcony
Exterior
Features
Parking
Garage spaces 1
Garage type Built-In
Other parking spaces 2
Total parking spaces 3
Property History
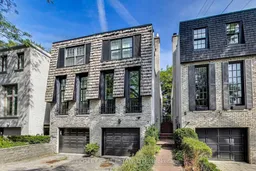 32
32