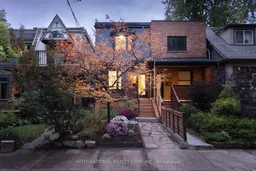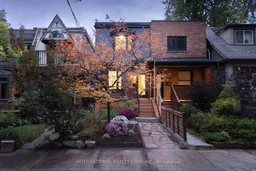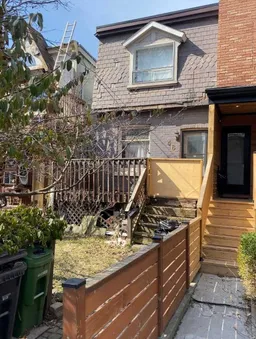Modern Victorian luxury meets thoughtful design at 46 Morse Street, a fully rebuilt 4-bedroom, 4.5-bath home on one of South Riverdale's most desirable tree-lined one-way streets, featuring open-concept living, dining, and kitchen spaces ideal for modern living and entertaining. This rare offering also includes a detached finished garage with a zoning certificate and architectural drawings for a 1,000 sq. ft. laneway home. Rebuilt top-to-bottom with full permits and engineering, the custom walnut kitchen showcases an 8-ft quartz waterfall island, brand-new appliances, wide-plank red oak floors, and recessed LED lighting. Luxurious stone-finished bathrooms with custom cabinetry elevate every level. Enjoy seamless indoor-outdoor flow with a main-floor walkout to a private deck and landscaped yard, a third-floor terrace with treetop views, and a charming covered front porch. The finished basement offers flexible space for a recreation room, guest suite, or potential separate apartment. All new mechanicals include a high-efficiency heat pump with gas furnace backup, on-demand hot water, upgraded 200-amp service, new windows and doors, plus a professionally waterproofed basement with weeping tile and sump pump. Perfectly located between downtown Toronto and the beach, steps to top-rated schools, parks, cafés, shops, and transit, this home blends modern luxury with historic charm.
Inclusions: Brand new appliances (stove, fridge, range hood, dishwasher, washer/dryer), walnut cabinets, automatic garage door, recessed light fixtures, suspended light fixture, ceiling fans.






