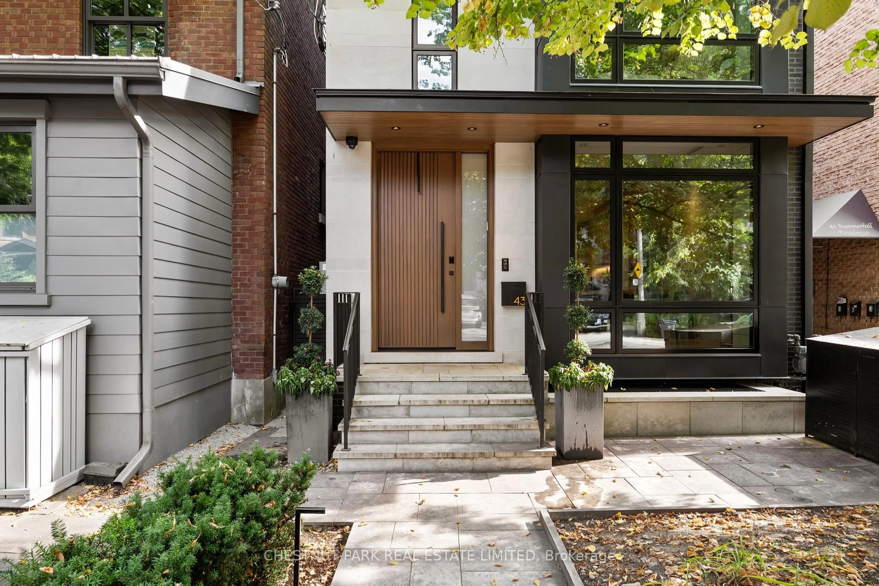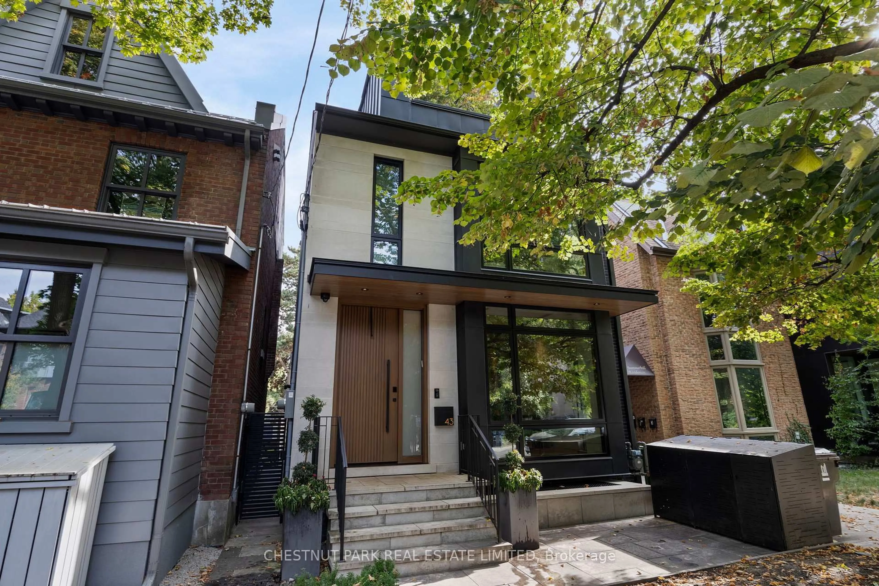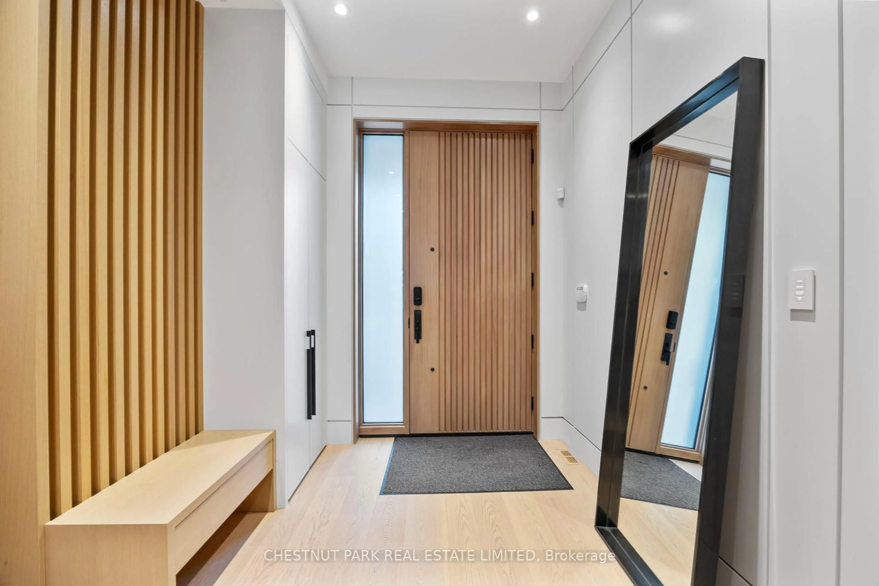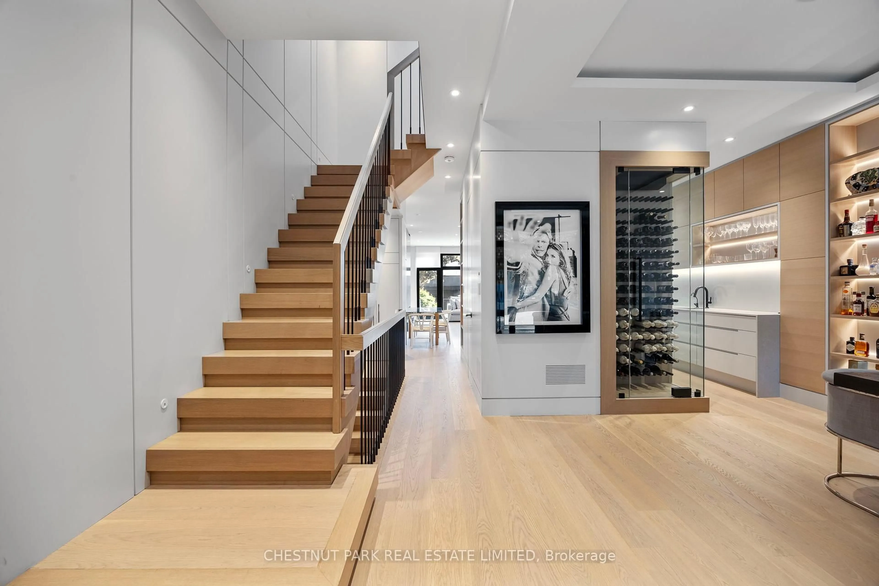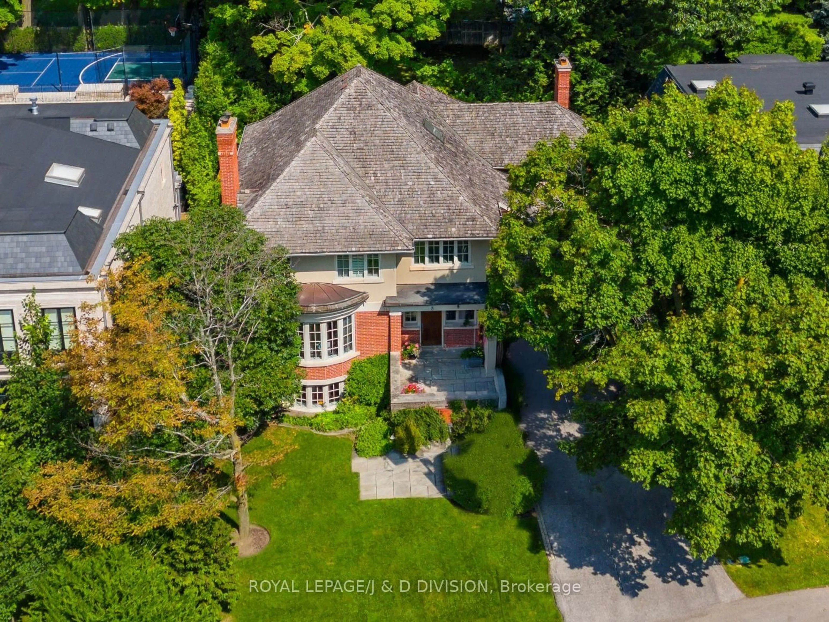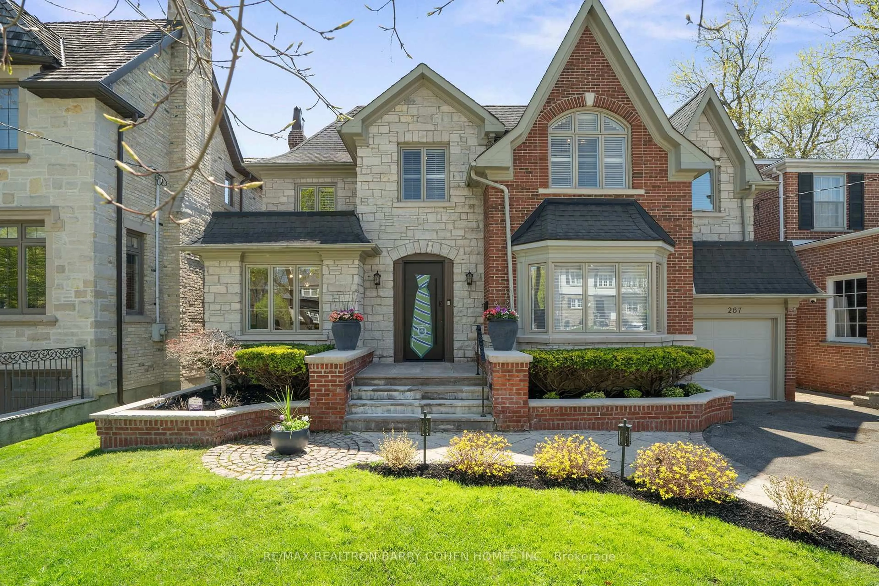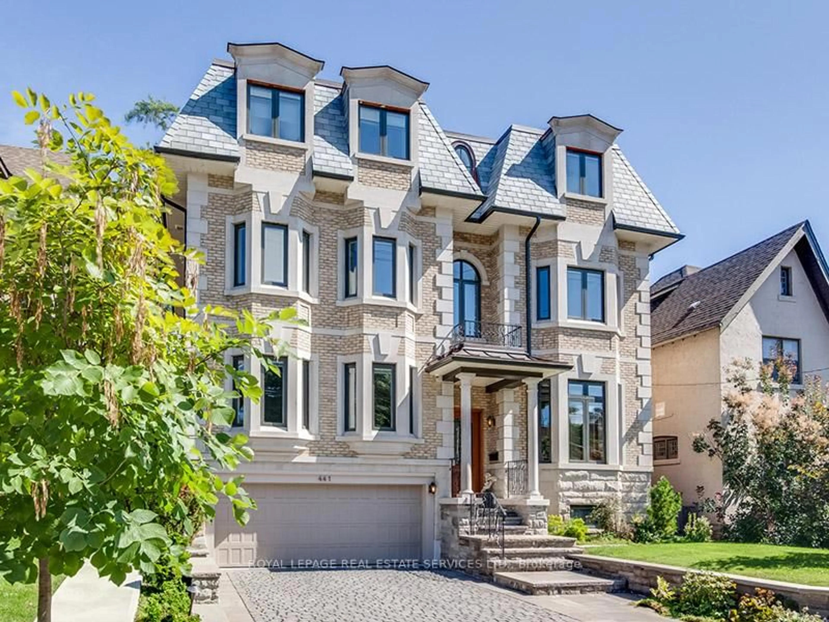43 Summerhill Ave, Toronto, Ontario M4T 1A9
Contact us about this property
Highlights
Estimated valueThis is the price Wahi expects this property to sell for.
The calculation is powered by our Instant Home Value Estimate, which uses current market and property price trends to estimate your home’s value with a 90% accuracy rate.Not available
Price/Sqft$2,134/sqft
Monthly cost
Open Calculator

Curious about what homes are selling for in this area?
Get a report on comparable homes with helpful insights and trends.
*Based on last 30 days
Description
Fabulous, custom, and sophisticated Midtown home in Summerhill! This stunning residence offers stylish living throughout featuring hardwood floors and floor-to-ceiling windows. The main floor includes a powder room and an open-concept kitchen equipped with a built-in banquette, a centre island that doubles as a breakfast bar, and top-of-the-line appliances. A walk-through pantry complete with built-in cupboards and a sink connects the kitchen to the dining room. The main-floor family room opens onto a private garden, which leads to a heated double garage with an EV charger, accessible via a laneway. Upstairs, you will find three spacious bedrooms, each with its own ensuite and walk-in closet featuring built-ins. The luxurious primary suite offers a walk-in closet with custom built-ins, additional wall-to-wall closets, and a 5-piece spa-like ensuite with a custom Toto toilet and steam bath. The second-floor laundry room is equipped with a front-load washer and dryer, laundry sink, and built-in cupboards. The third floor is truly magical, featuring a versatile great room perfect as a custom gym or entertaining space, with a walkout to a large rooftop deck offering stunning city views. Also on this level: a bedroom and a 3-piece semi-ensuite. The lower level includes a state-of-the-art theatre room, wet bar, 3-piece semi-ensuite, and an additional bedroom with a walk-in closet. This home is fully automated with a Control4 System managing lighting and window coverings. Enjoy proximity to TTC, top private and public schools, fabulous restaurants, food and fashion shopping, and parks. This is your perfect home in the most ideal location!
Property Details
Interior
Features
Main Floor
Kitchen
8.51 x 5.41hardwood floor / Eat-In Kitchen / O/Looks Family
Family
8.51 x 5.41hardwood floor / Fireplace / W/O To Garden
Dining
5.31 x 3.05B/I Shelves / Window Flr to Ceil
Exterior
Features
Parking
Garage spaces 2
Garage type Detached
Other parking spaces 0
Total parking spaces 2
Property History
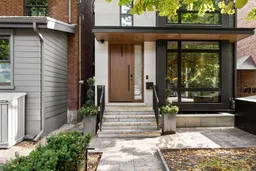 39
39