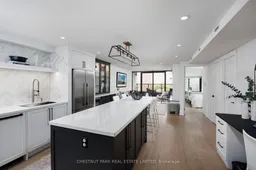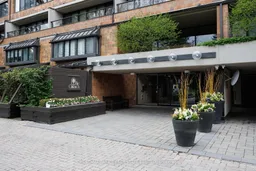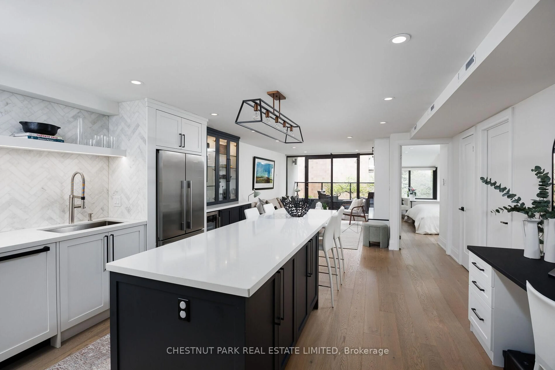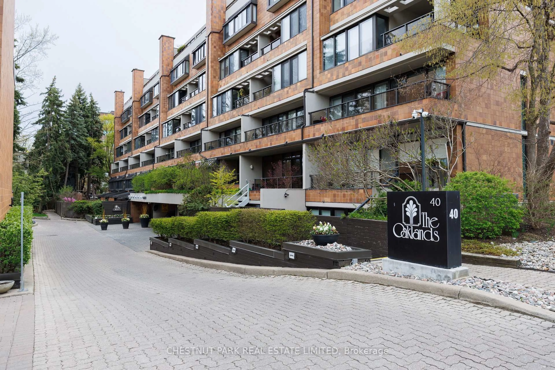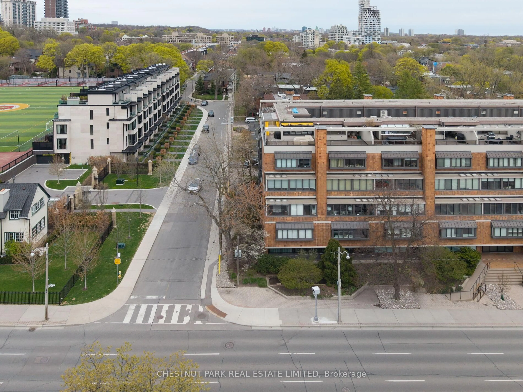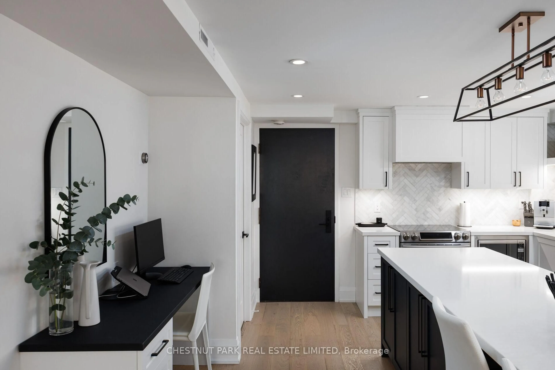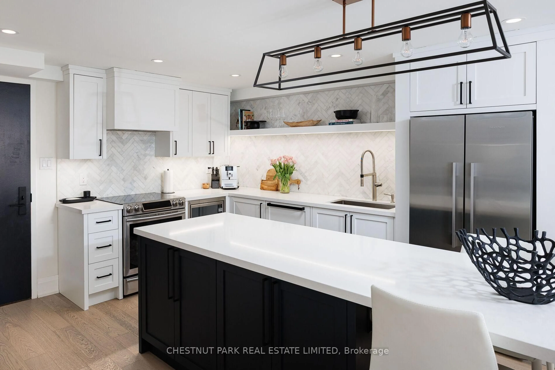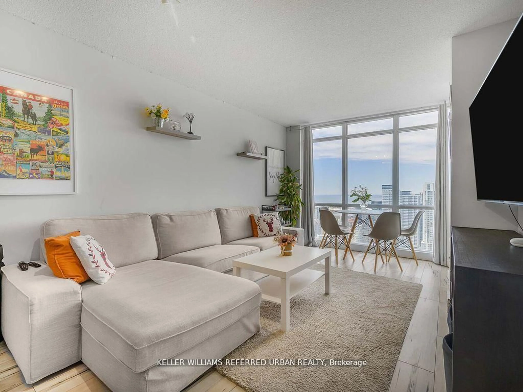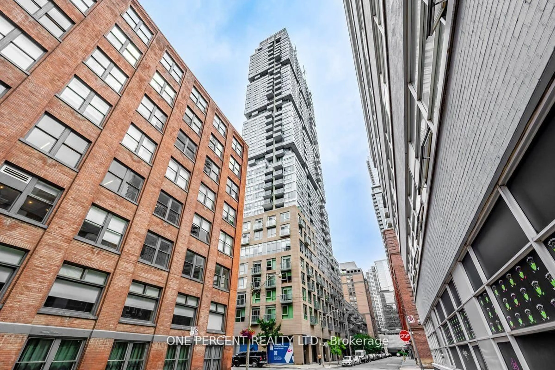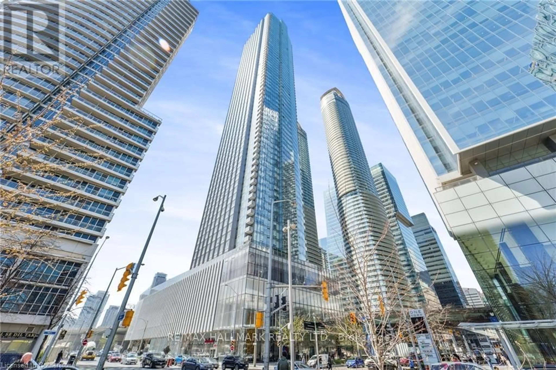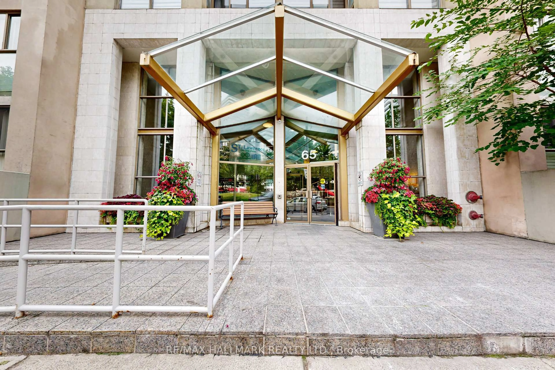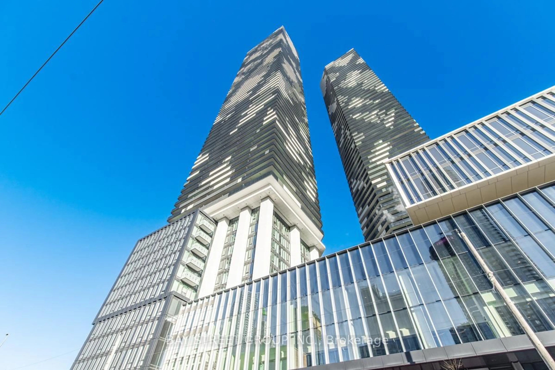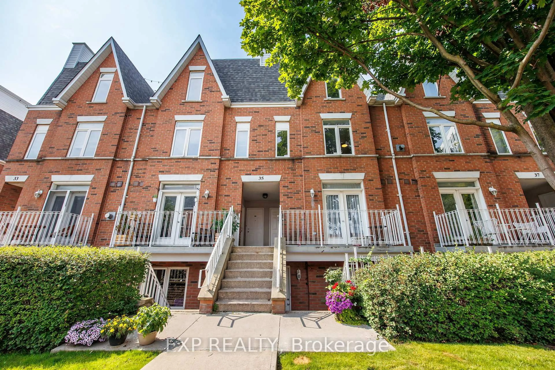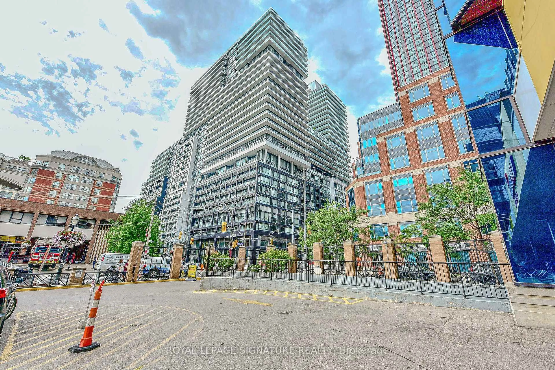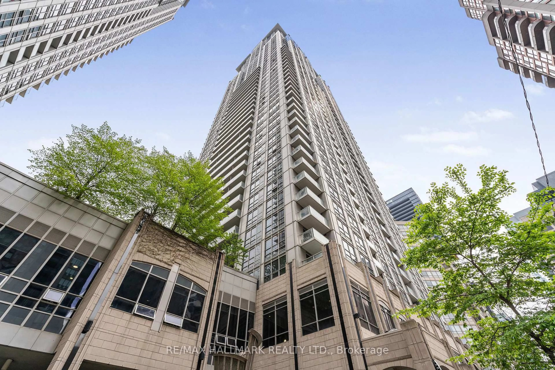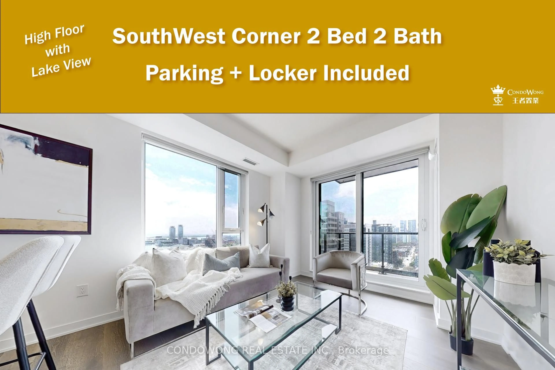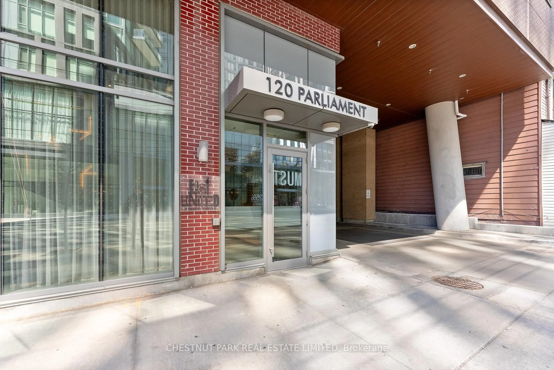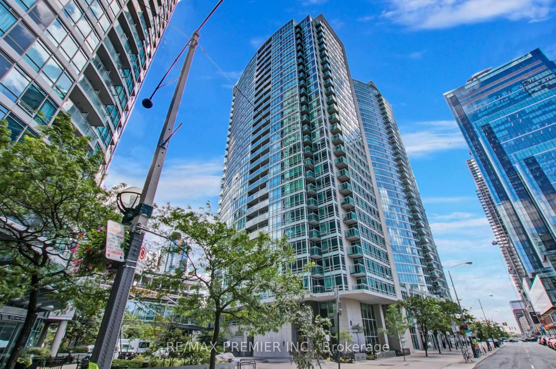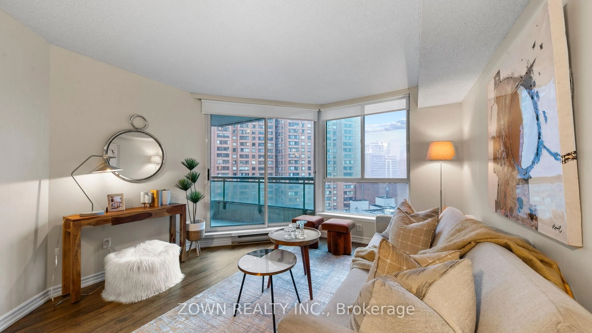40 Oaklands Ave #203, Toronto, Ontario M4V 2Z3
Contact us about this property
Highlights
Estimated valueThis is the price Wahi expects this property to sell for.
The calculation is powered by our Instant Home Value Estimate, which uses current market and property price trends to estimate your home’s value with a 90% accuracy rate.Not available
Price/Sqft$1,119/sqft
Monthly cost
Open Calculator

Curious about what homes are selling for in this area?
Get a report on comparable homes with helpful insights and trends.
+2
Properties sold*
$1.4M
Median sold price*
*Based on last 30 days
Description
A pristine, designer-updated one-bedroom suite in The Oaklands, a landmark residence in the heart of Summerhill. Reimagined by RTG Designs, this turn-key home features a custom kitchen with oversized island and integrated dining extension, opening to a sun-filled living area with built-ins and walk-out to a private east-facing balcony with treed views. Thoughtful millwork includes a sideboard with wine fridge, media centre, and bookshelves.The spacious bedroom offers a walk-in closet and access to a beautifully renovated bathroom with heated marble basketweave floors and classic subway-tiled walls. Wide-plank white oak floors run throughout, complemented by a generous laundry/storage room, one-car parking, and a locker.One of the buildings rare single-level suites, it offers exceptional ease of living with nearby elevator access or convenient walk-in entry from the lobby. A pet-friendly building with part-time concierge (19 pm), visitor parking, bike storage, car wash, and the option to install an EV charger. Low property taxes and maintenance fees that include cable/internet further enhance this outstanding opportunity.Perfectly located within walking distance of Summerhill subway, Yonge Street shops and dining, Cottingham School, and Yorkville.
Property Details
Interior
Features
Main Floor
Living
4.17 x 3.4Open Concept / B/I Bookcase / W/O To Balcony
Primary
4.01 x 3.0W/I Closet / Bay Window / hardwood floor
Kitchen
5.44 x 3.71Renovated / Quartz Counter / Stainless Steel Appl
Bathroom
2.67 x 1.98Renovated / Tile Floor / Heated Floor
Exterior
Features
Parking
Garage spaces 1
Garage type Underground
Other parking spaces 0
Total parking spaces 1
Condo Details
Amenities
Bike Storage, Car Wash, Concierge, Elevator, Visitor Parking
Inclusions
Property History
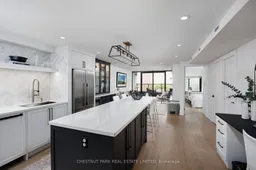 21
21