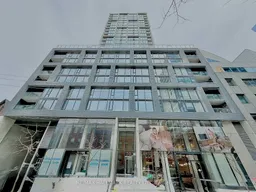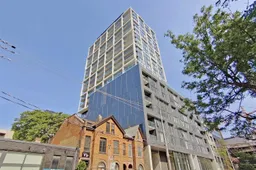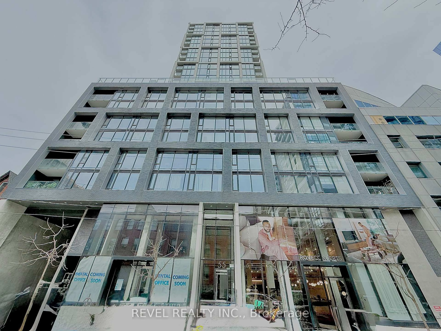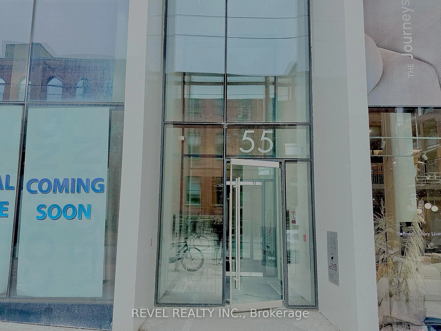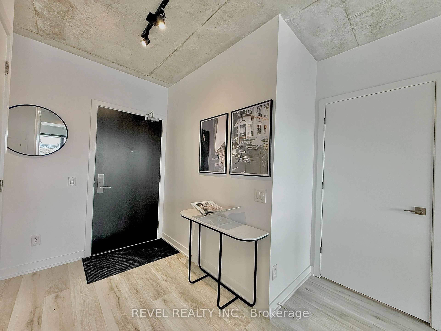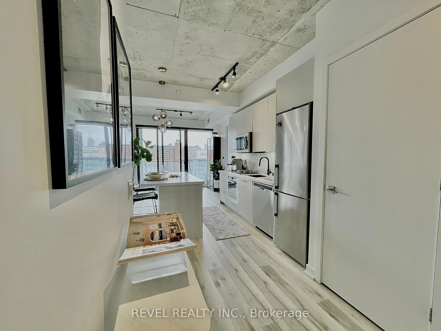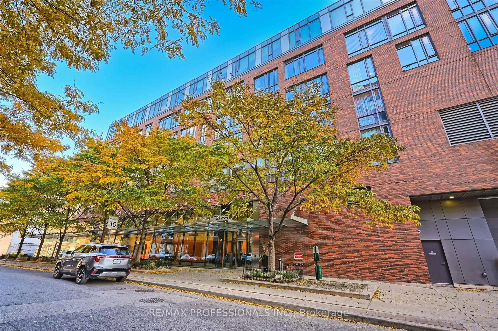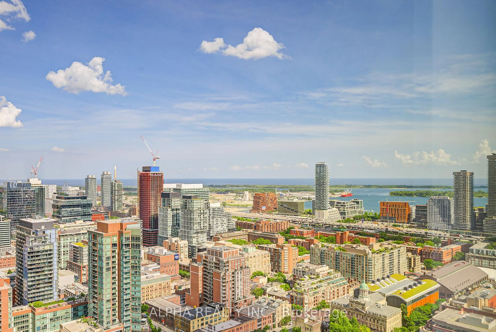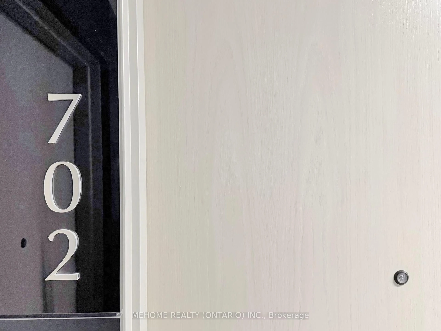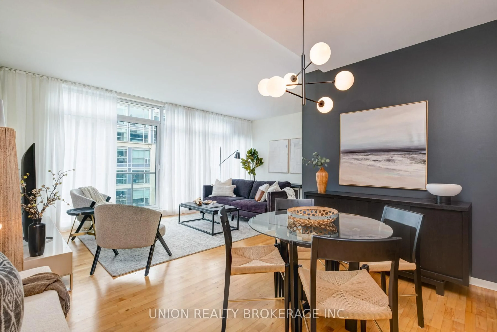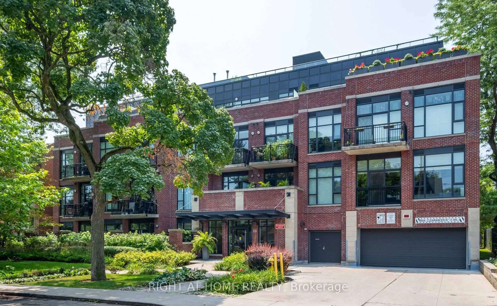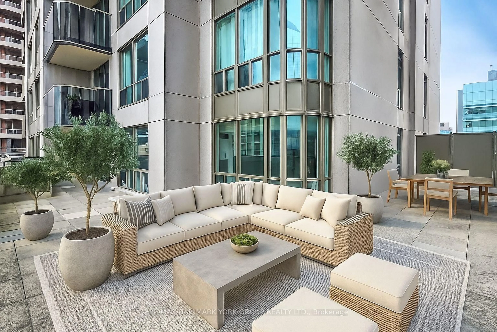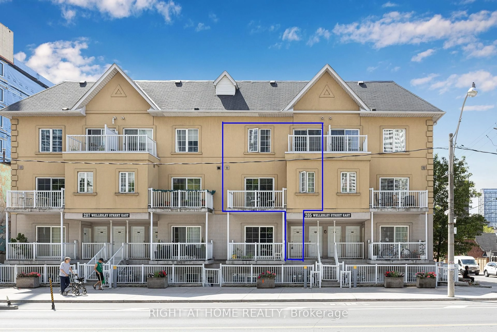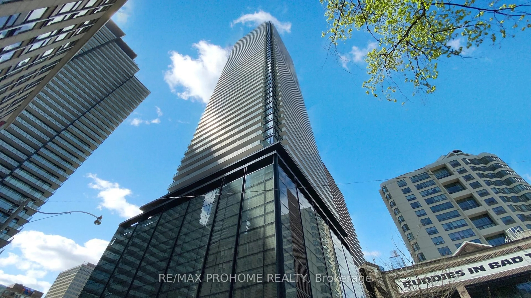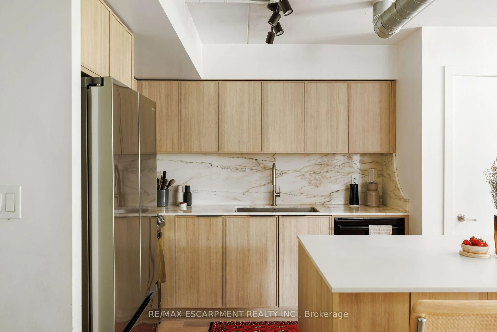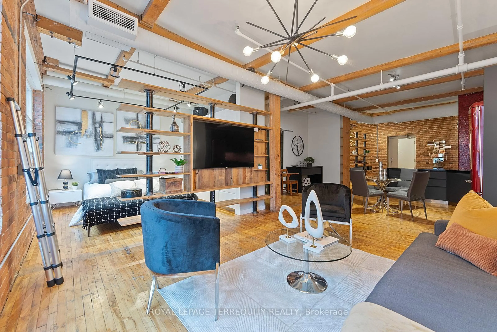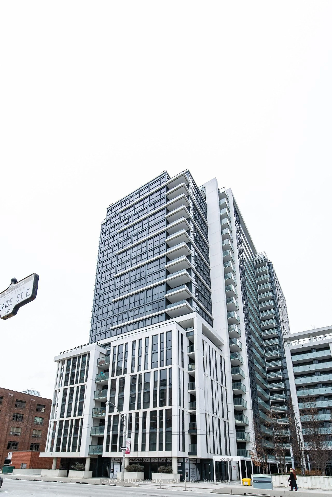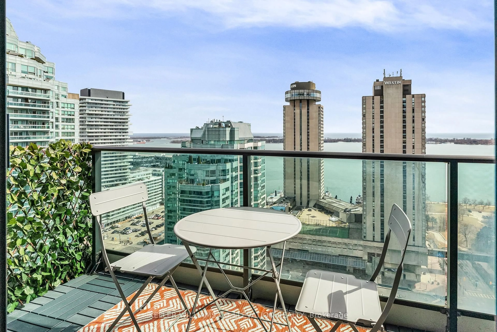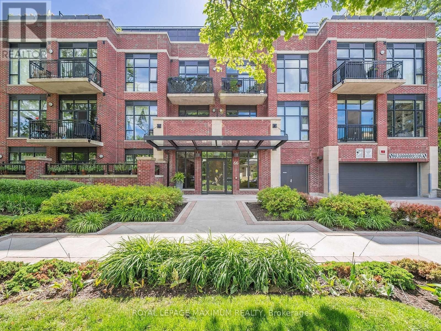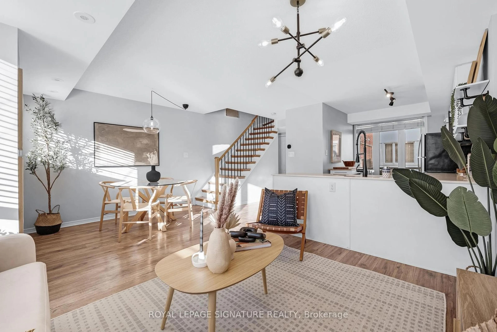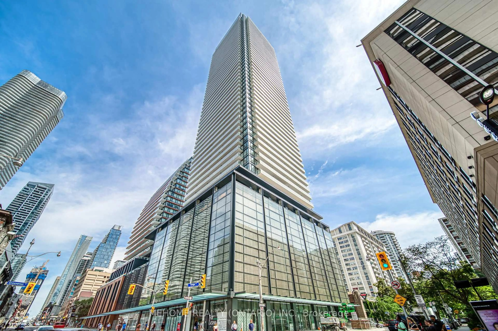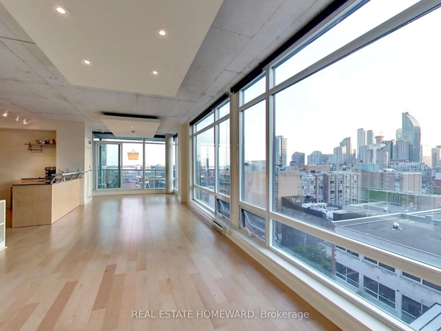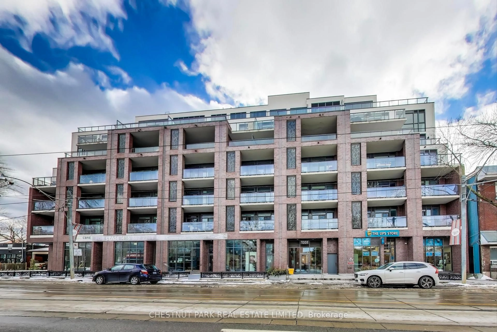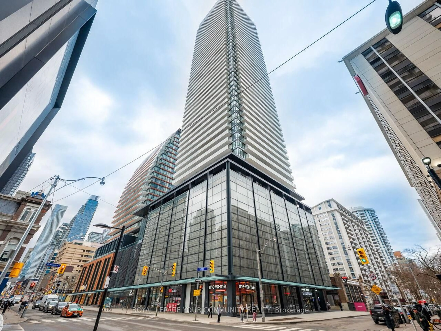55 Ontario St #1101, Toronto, Ontario M5A 0T8
Contact us about this property
Highlights
Estimated valueThis is the price Wahi expects this property to sell for.
The calculation is powered by our Instant Home Value Estimate, which uses current market and property price trends to estimate your home’s value with a 90% accuracy rate.Not available
Price/Sqft$1,060/sqft
Monthly cost
Open Calculator

Curious about what homes are selling for in this area?
Get a report on comparable homes with helpful insights and trends.
+32
Properties sold*
$683K
Median sold price*
*Based on last 30 days
Description
Experience elevated city living in this upgraded 2-bedroom, 2-bath suite featuring, rare underground parking and one of the most functional layouts in the building. Enjoy unobstructed northeast city views through floor-to-ceiling windows, soaring 9-ft exposed concrete ceilings, and a smart split-bedroom design that maximizes privacy and space. Stylish Upgrades Includes Custom designer lighting, Extended kitchen island, Upgraded stone countertops & backsplash, Under mounted sink & stainless-steel appliances. Step out onto your 6-foot-deep balcony with a gas BBQ hookup perfect for entertaining or relaxing mornings above the city. Prime Downtown Location Just steps to King East, Front Street, and the Financial District. TTC, GO, and streetcar access are right at your door, with quick connections to major highways for effortless commuting. Full-Service Amenities, Outdoor pool, gym, rooftop terrace, party room, and visitor parking.This is urban living done right upgraded finishes, premium views, a functional layout, parking included and priced to sell. Move-in ready. Offers anytime.
Property Details
Interior
Features
Ground Floor
Living
6.19 x 5.74Combined W/Dining / hardwood floor / W/O To Balcony
Dining
6.19 x 5.74Combined W/Living / hardwood floor / Open Concept
Kitchen
6.19 x 5.74Stone Counter / hardwood floor / Stainless Steel Appl
Primary
2.89 x 3.3W/I Closet / hardwood floor / Ensuite Bath
Exterior
Features
Parking
Garage spaces 1
Garage type Underground
Other parking spaces 0
Total parking spaces 1
Condo Details
Amenities
Concierge, Exercise Room, Outdoor Pool, Party/Meeting Room, Rooftop Deck/Garden, Visitor Parking
Inclusions
Property History
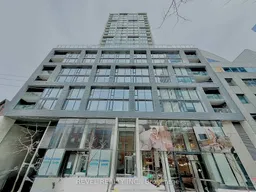 37
37