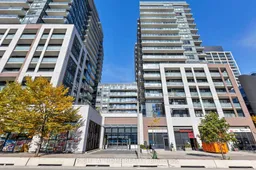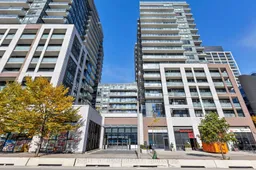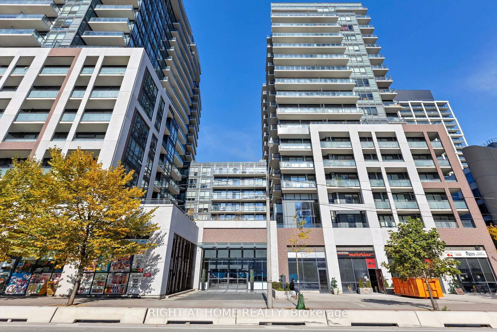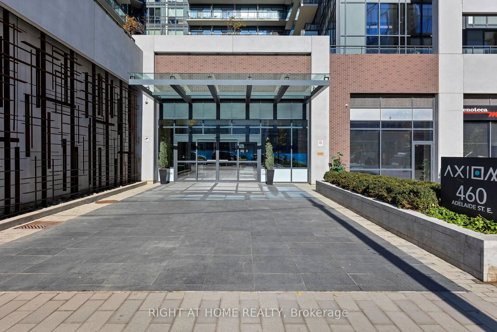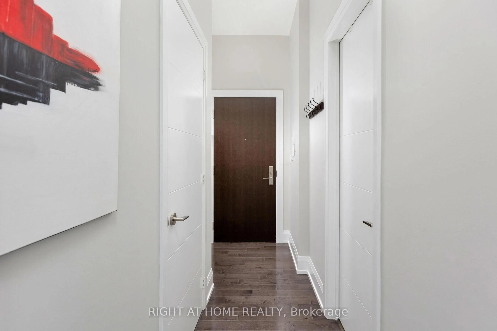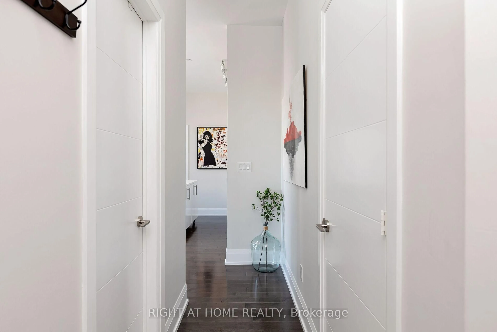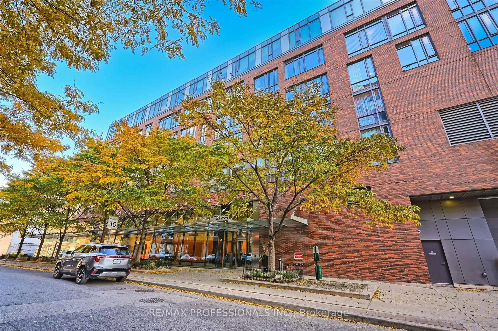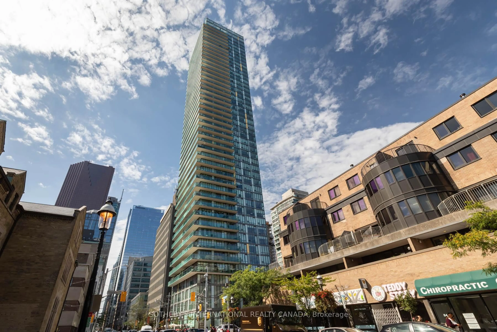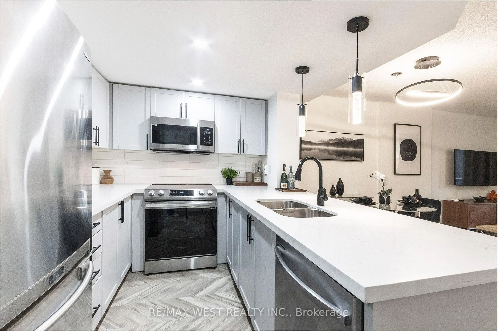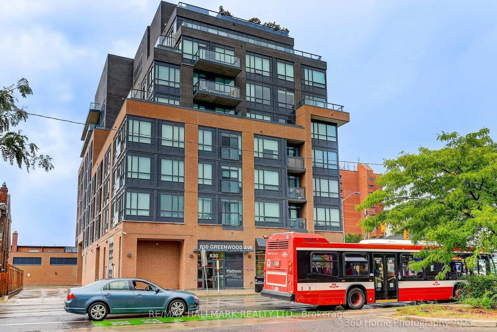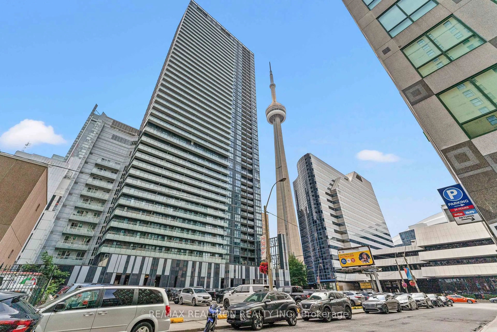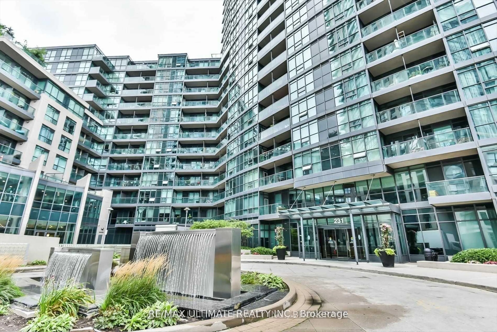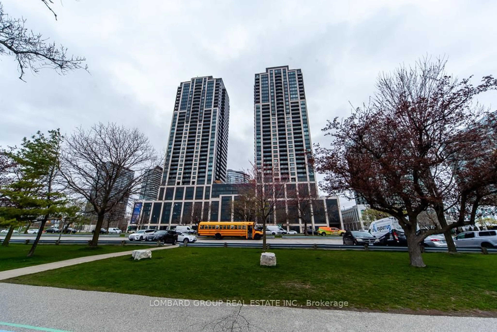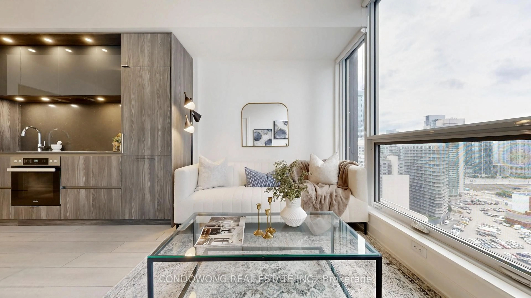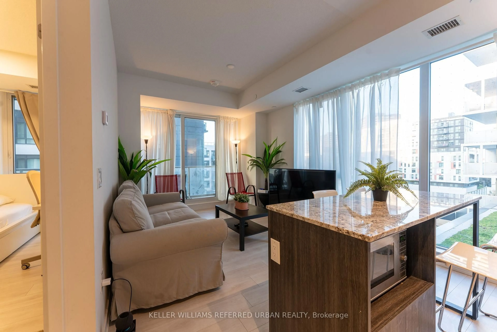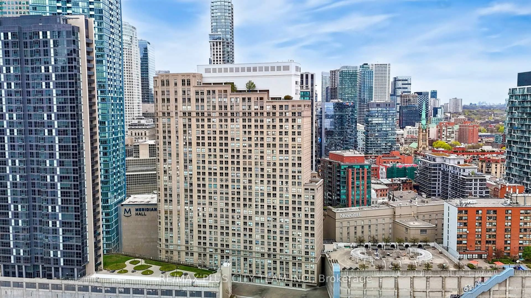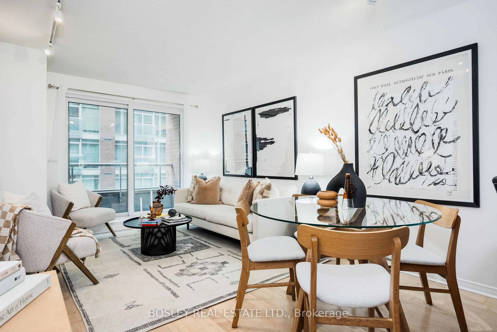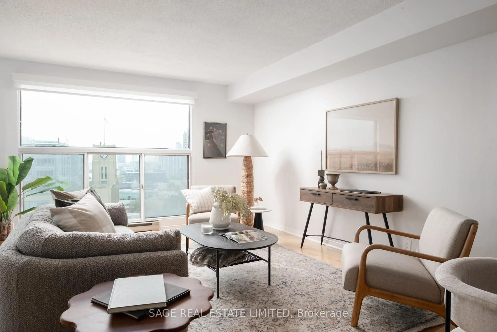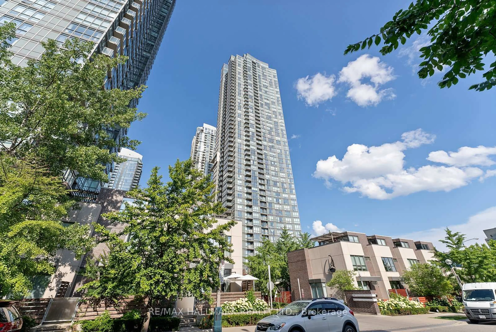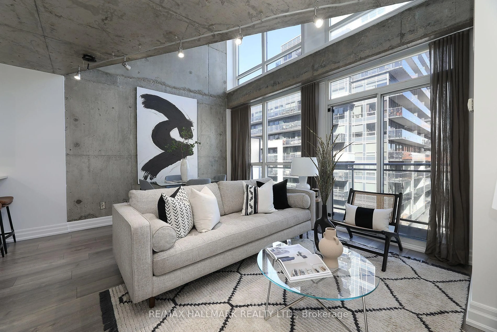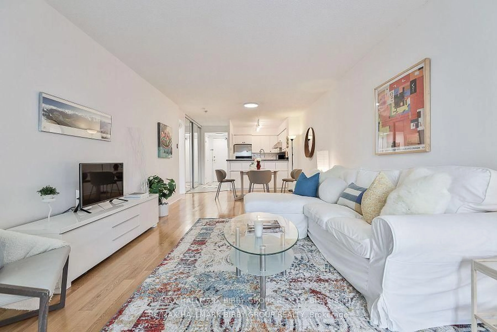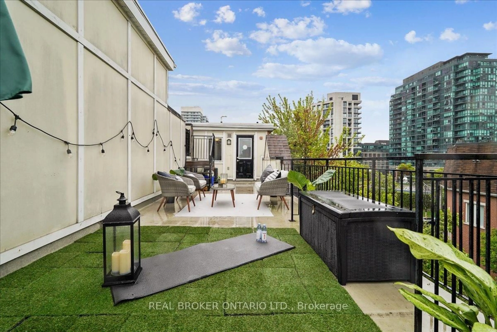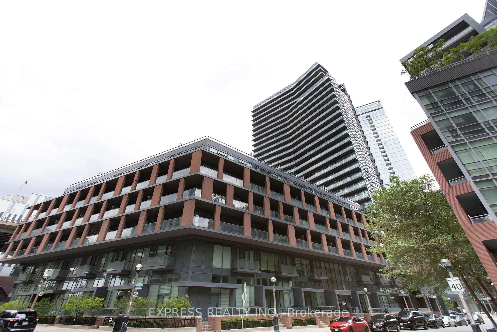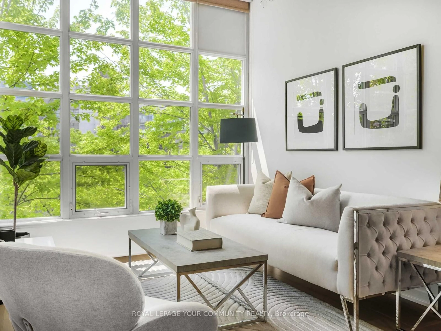460 Adelaide St #PH 216, Toronto, Ontario M5A 1N6
Contact us about this property
Highlights
Estimated valueThis is the price Wahi expects this property to sell for.
The calculation is powered by our Instant Home Value Estimate, which uses current market and property price trends to estimate your home’s value with a 90% accuracy rate.Not available
Price/Sqft$1,069/sqft
Monthly cost
Open Calculator

Curious about what homes are selling for in this area?
Get a report on comparable homes with helpful insights and trends.
+30
Properties sold*
$653K
Median sold price*
*Based on last 30 days
Description
Welcome to your stunning Penthouse Unit in one of the most luxurious buildings in Toronto. This 2 bedroom, 2 bathroom unit is exquisite in every way. Owner occupied from day one, this unit is impeccably kept and lovingly cared for. Take in the beautiful view from every room and enjoy the serenity that comes from Penthouse living. Enjoy ample space, sleek finishes, and a gorgeous kitchen with quartz countertops and backsplash and high ceilings. Step in your master bedroom and enjoy a breathtaking corner view, a walk-in closet, and an ensuite bathroom. This building brings together a thoughtful combination of a wide array of hotel inspired amenities and convenient retail at street level. The building offers an outdoor terrace, party room, fitness studio, rooftop deck, and has a dedication to being environmentally-friendly, which creates a one-of-a-kind place for residents to live. Located in downtown Toronto, this dynamic neighbourhood offers plenty. From easy access to TTC and highways, to being steps from some of the best restaurants the city has to offer - you couldn't ask for anything more. Don't miss this opportunity!
Property Details
Interior
Features
Flat Floor
Living
6.611112 x 3.23088hardwood floor / W/O To Balcony / Combined W/Kitchen
Kitchen
6.611112 x 3.23088Open Concept / Centre Island / Quartz Counter
Br
3.538728 x 3.0510484 Pc Ensuite / W/I Closet / Large Window
2nd Br
3.23088 x 2.679192Large Closet / Window / hardwood floor
Exterior
Features
Parking
Garage spaces 1
Garage type Underground
Other parking spaces 0
Total parking spaces 1
Condo Details
Inclusions
Property History
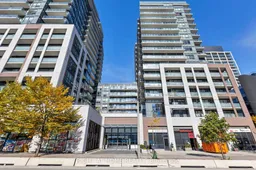 33
33