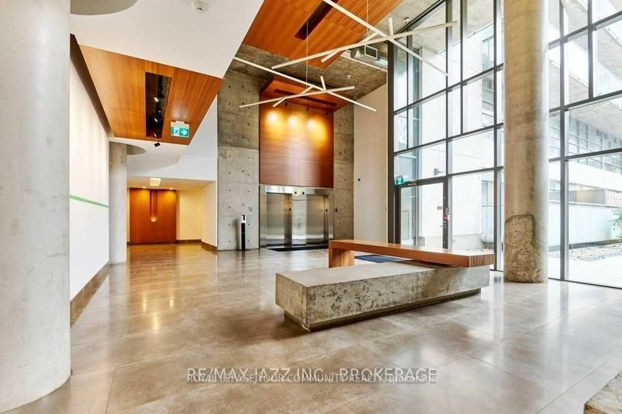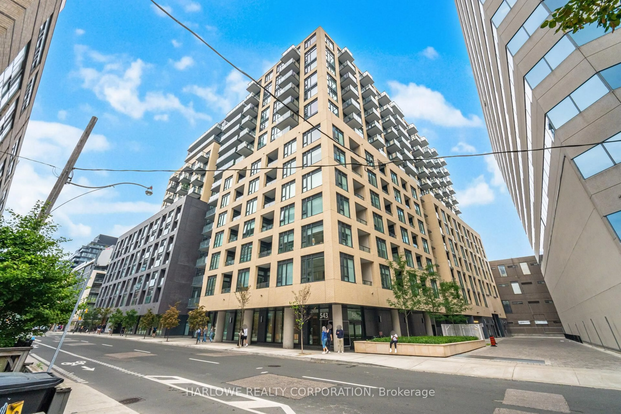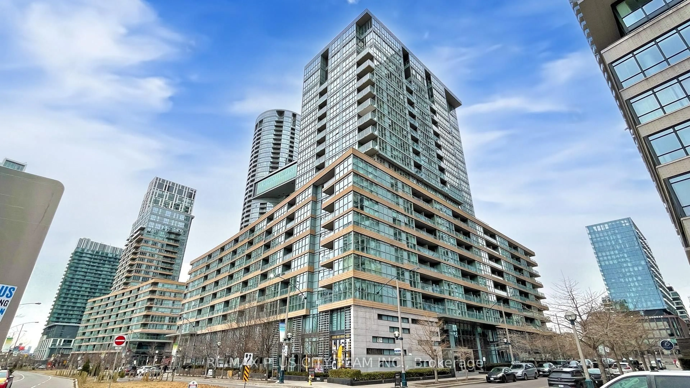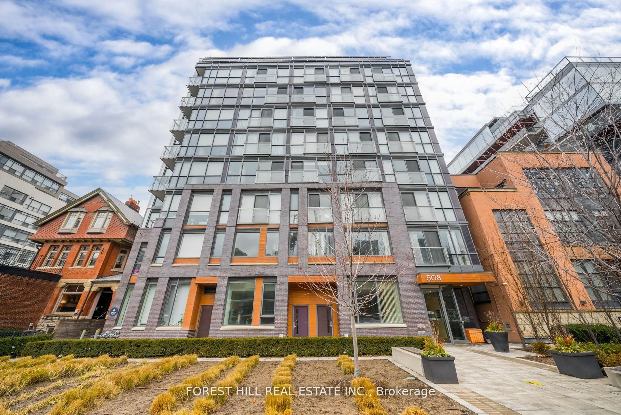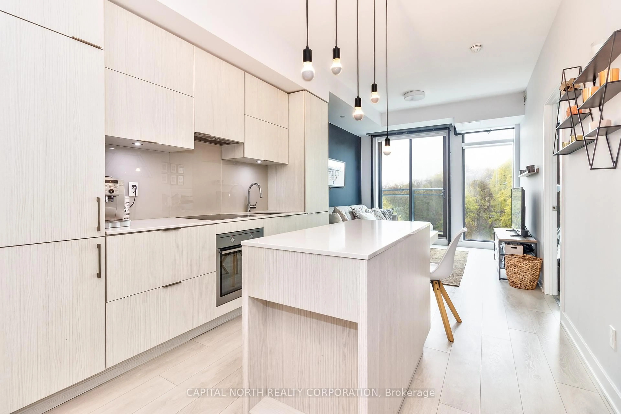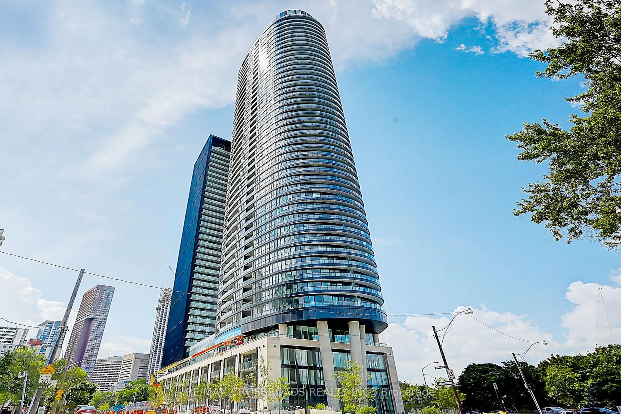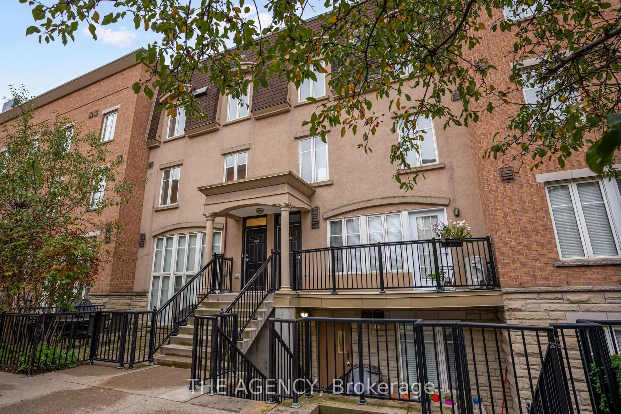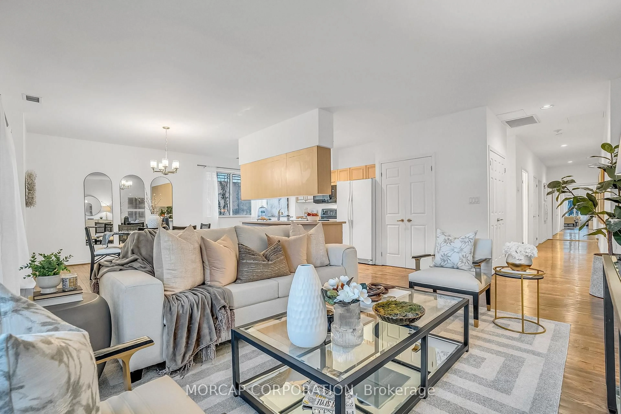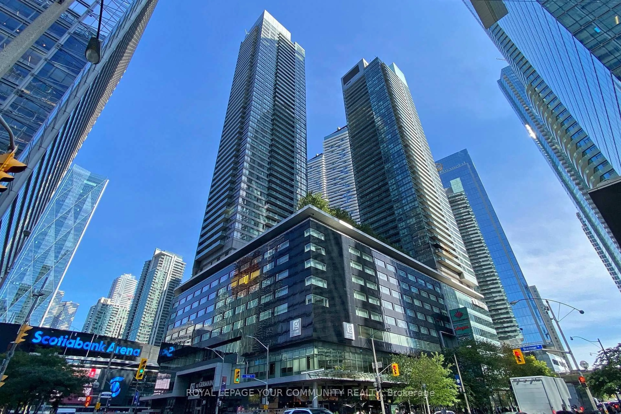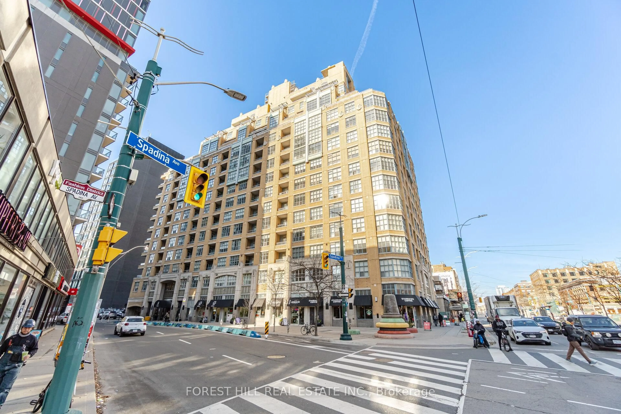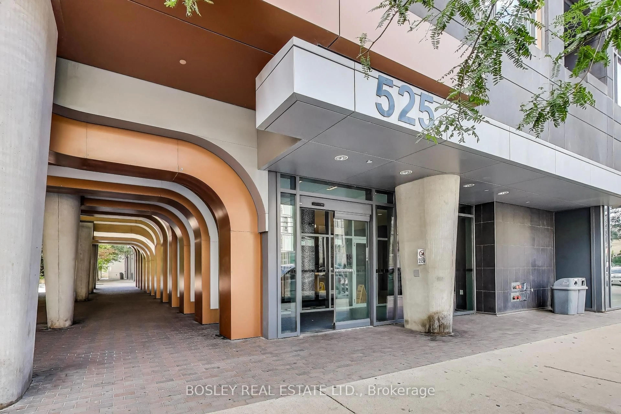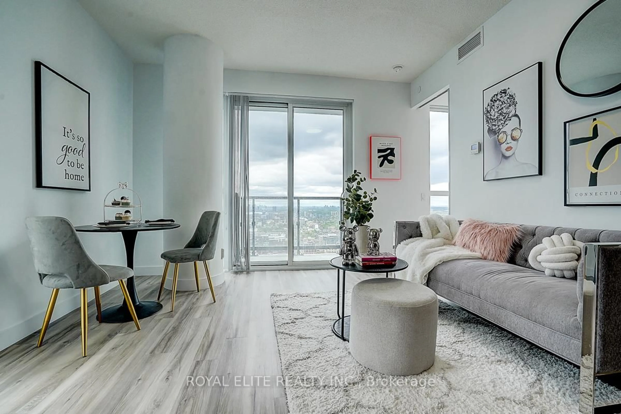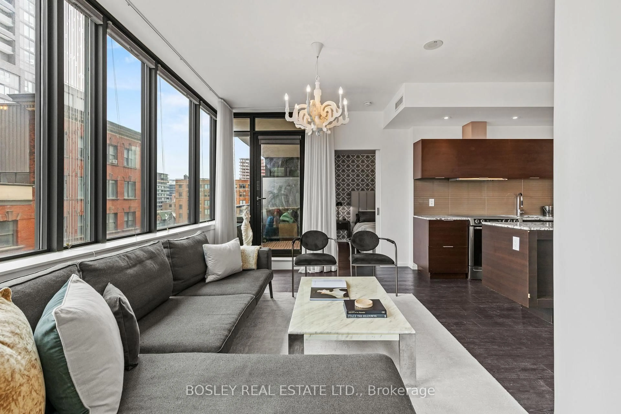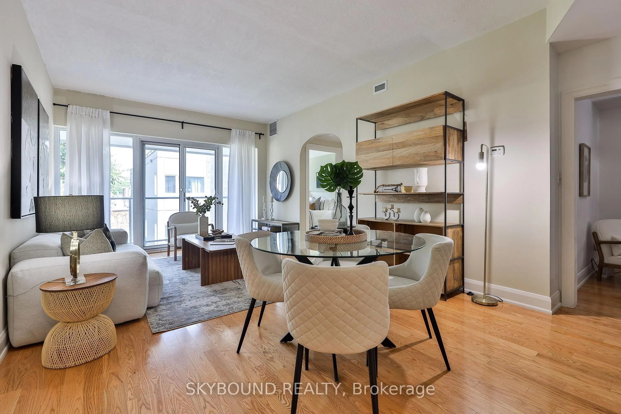Welcome to Unit 505 at Quad Lofts! A unique, loft-style gem in boutique building 19 Brant St. This bright west-facing unit boasts just over 750 SF in interior living space, and features beautiful tree-lined windows, 10-ft concrete ceilings, hardwood floors, and a spacious open-concept layout - perfect for entertaining! The charming chef's kitchen is adorned with a travertine countertop, gas cooktop, full-size stainless steel appliances, and custom glass cabinetry. Enjoy the oversized primary bedroom with a walk-in and second closet, and a semi-ensuite 4pc bath. The large (almost bedroom-sized!) den is perfect for a home office. Additional foyer closet and generous laundry closet provide extra storage space. Overlooking quiet, tree-lined Brant st, this home offers peace and tranquility while being just steps from vibrant King West. Building amenities include Fully-equipped fitness centre, Media and games room, Party room, meeting room, Visitor Parking and an expansive private courtyard. Across the street, St Andrew's Park with off-leash area provides ultimate convenience for dog owners. Close to all the best dining and nightlife that King West has to offer! Spend the afternoon at Othership, grab a coffee at Forget Me Not Cafe, or go shopping at The Well - all just a short walk away! Near Entertainment District, Financial District, and Queen West. Walk score 100, Bike score 98. Steps to Queen and King Streetcars and easy transit to St Andrew's Station. Quick access to Gardiner and Lake Shore.
Inclusions: Stainless Steel Whirlpool Refrigerator, Kitchenaid Gas Stove Top, Built-In Whirlpool Oven, Whirlpool Dishwasher (2023), Built-in Whirlpool Microwave/Hood Fan, Stacked Samsung washer/dryer (2020), All Elfs, All Window Coverings.
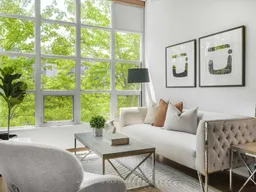 35
35

