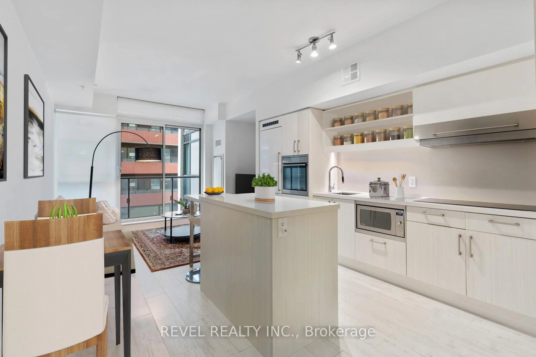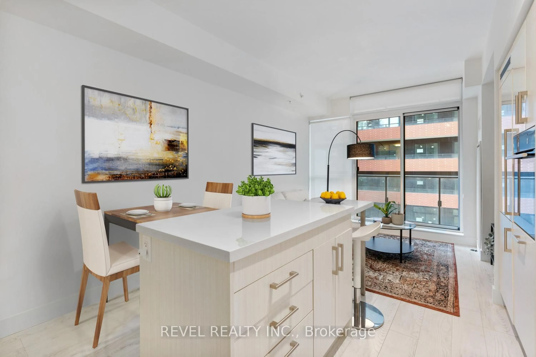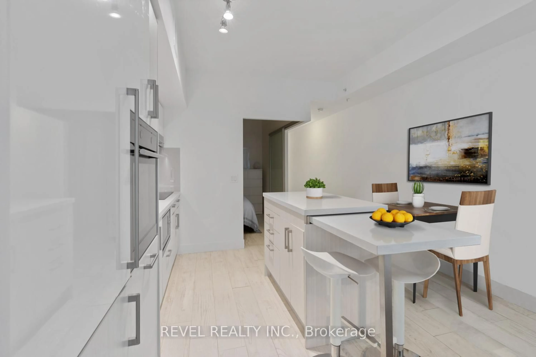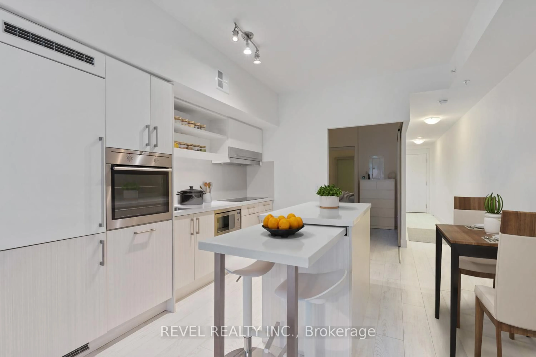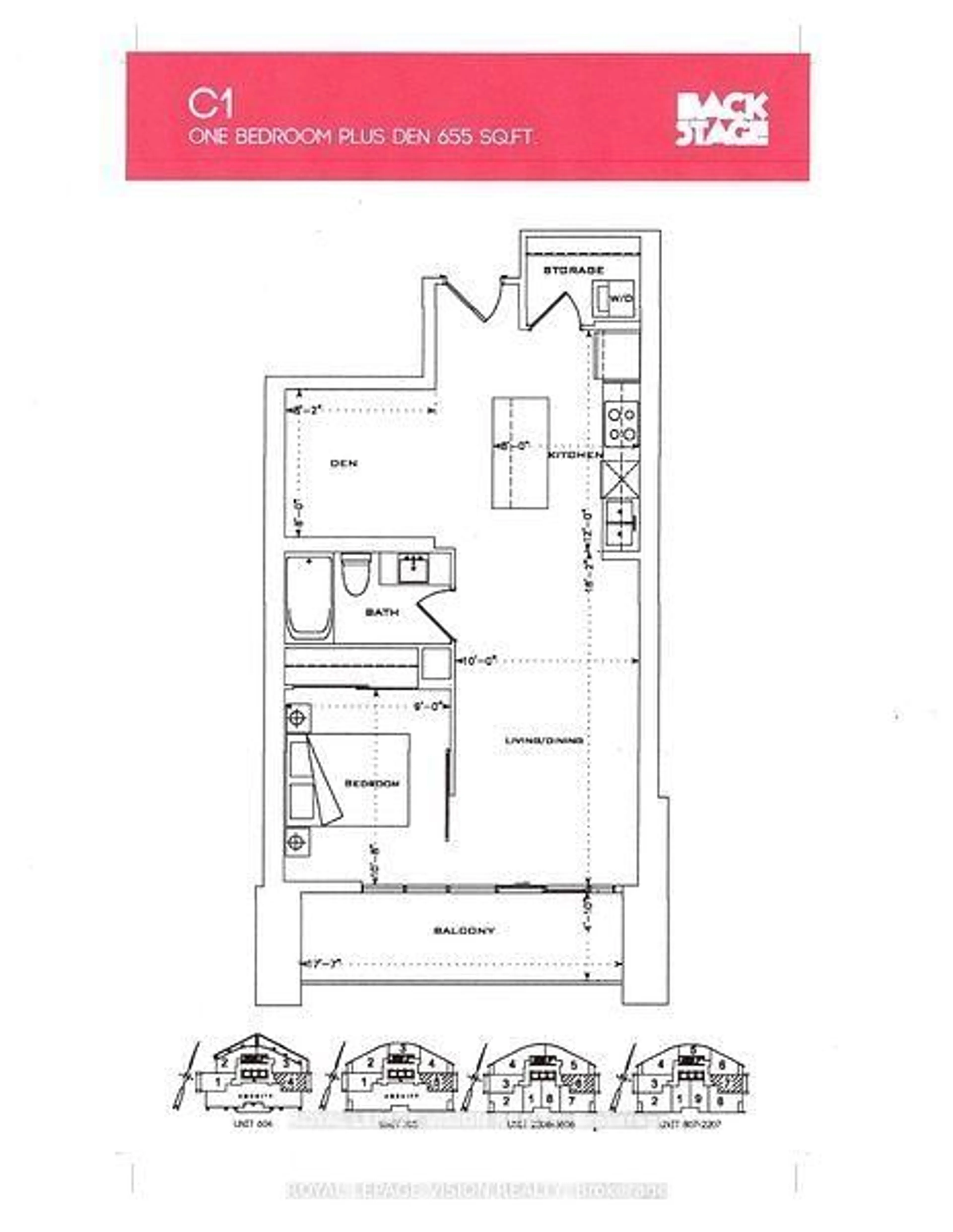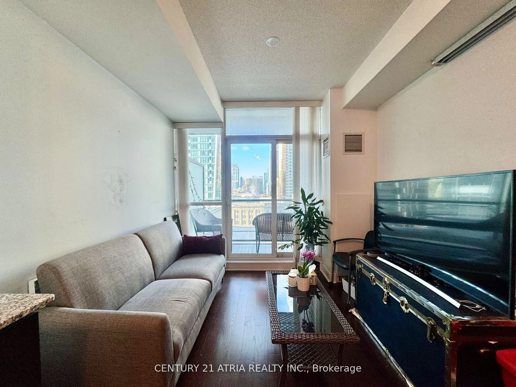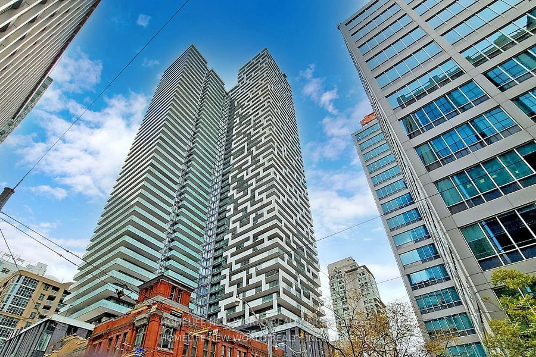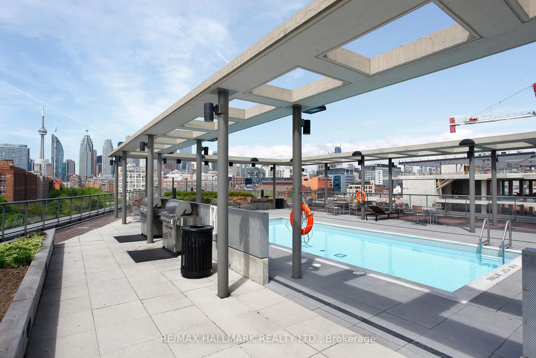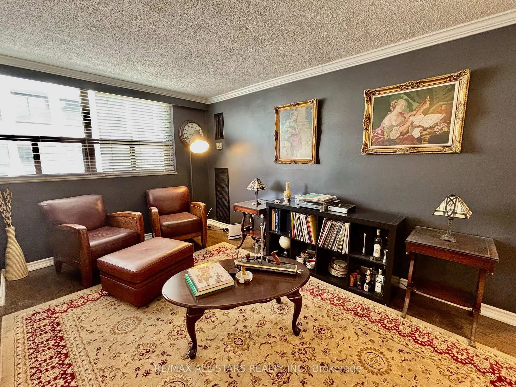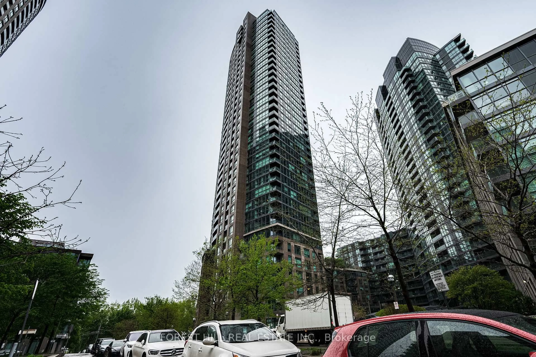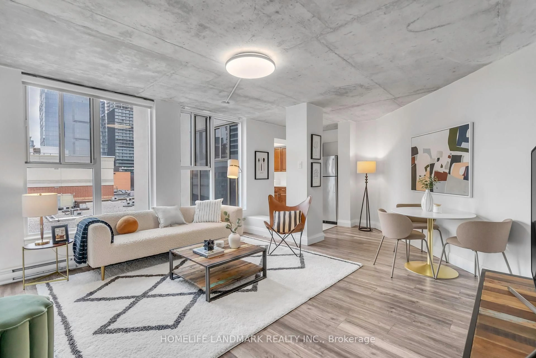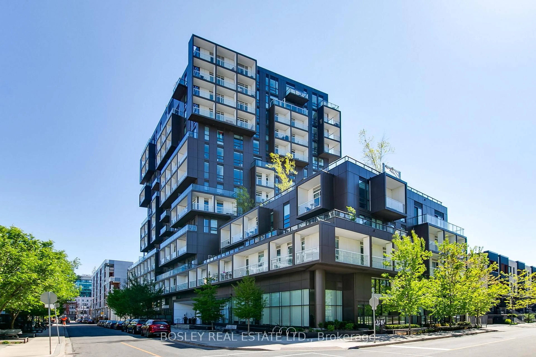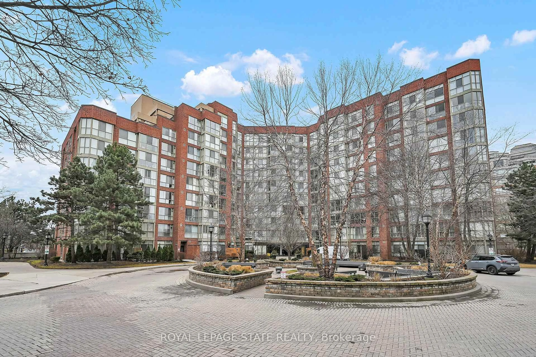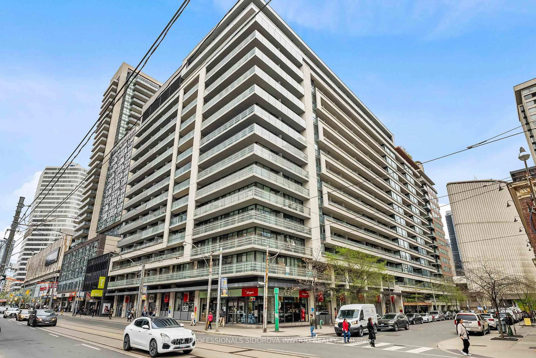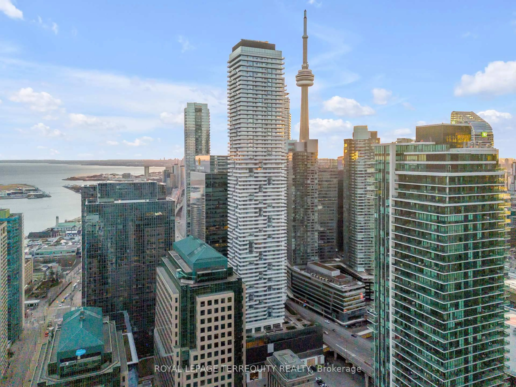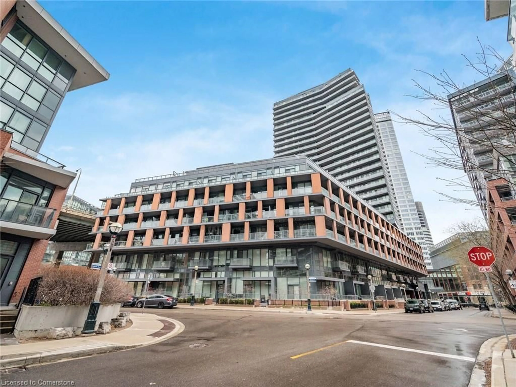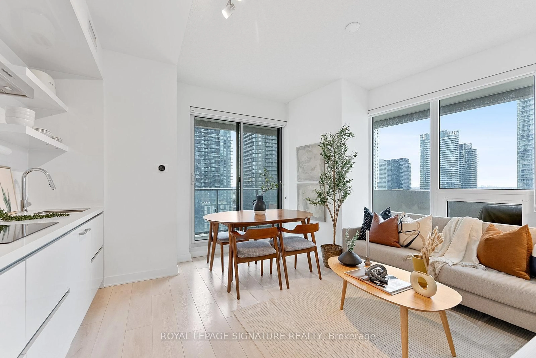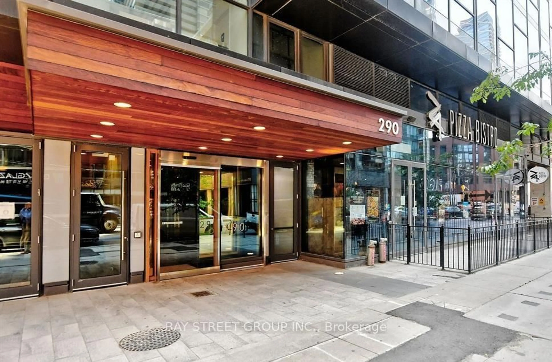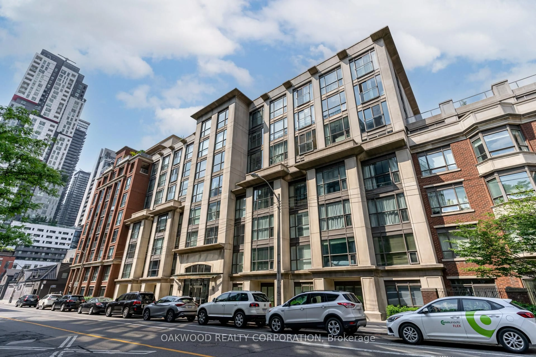39 Sherbourne St #602, Toronto, Ontario M5A 0L8
Contact us about this property
Highlights
Estimated ValueThis is the price Wahi expects this property to sell for.
The calculation is powered by our Instant Home Value Estimate, which uses current market and property price trends to estimate your home’s value with a 90% accuracy rate.Not available
Price/Sqft$908/sqft
Est. Mortgage$2,126/mo
Tax Amount (2024)$2,489/yr
Maintenance fees$502/mo
Days On Market1 day
Total Days On MarketWahi shows you the total number of days a property has been on market, including days it's been off market then re-listed, as long as it's within 30 days of being off market.46 days
Description
Looking for a stylish downtown condo that doesn't compromise on location or functionality? This bright and well-designed 1-bedroom, 1-bathroom suite at 39 Sherbourne is the perfect fit for first-time buyers or investors. Inside, you'll find a modern open-concept layout with sleek finishes, a smart kitchen complete with stainless steel appliances, a centre island with pullout table, and plenty of storage. The living and dining space flows effortlessly, making it ideal for relaxing or entertaining. The spacious bedroom features mirrored closet doors that enhance light and space, while the private balcony offers a great spot to enjoy your morning coffee or wind down in the evening. A dedicated locker adds the extra storage every urban lifestyle needs. The building is loaded with high-end amenities including a concierge, gym, party room, media room, guest suites, sauna, and meeting rooms - everything you need right at home. Located just steps from King Street transit, the Financial District, St. Lawrence Market, George Brown College, and an endless selection of restaurants, shops, and cafés, this is city living at its best. Whether you're looking to invest or find your first place, this turnkey condo checks all the boxes in a location that puts everything within reach.
Property Details
Interior
Features
Flat Floor
Primary
3.53 x 2.0Sliding Doors / Mirrored Closet / Laminate
Dining
5.84 x 3.65Combined W/Living / Open Concept / Laminate
Kitchen
5.84 x 3.65Stainless Steel Appl / Modern Kitchen / Centre Island
Living
5.84 x 3.65W/O To Balcony / Open Concept / Laminate
Exterior
Features
Condo Details
Inclusions
Property History
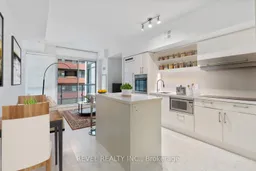 17
17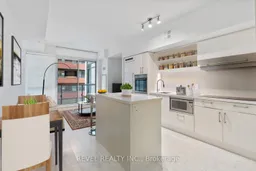
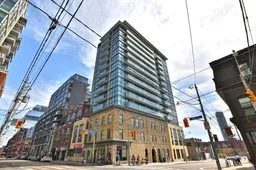
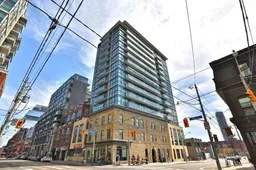
Get up to 1% cashback when you buy your dream home with Wahi Cashback

A new way to buy a home that puts cash back in your pocket.
- Our in-house Realtors do more deals and bring that negotiating power into your corner
- We leverage technology to get you more insights, move faster and simplify the process
- Our digital business model means we pass the savings onto you, with up to 1% cashback on the purchase of your home
