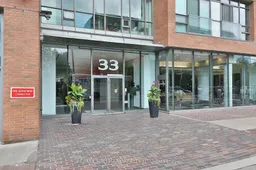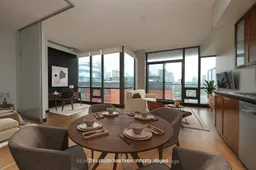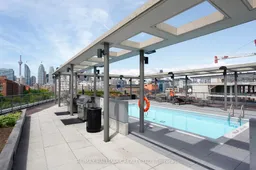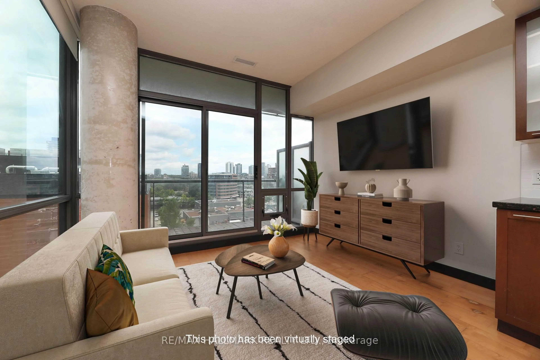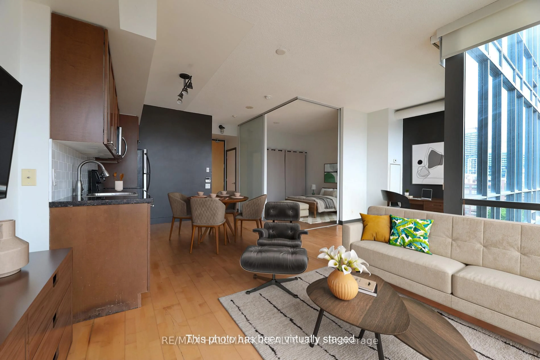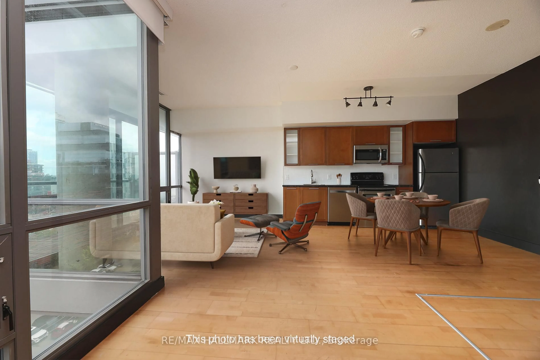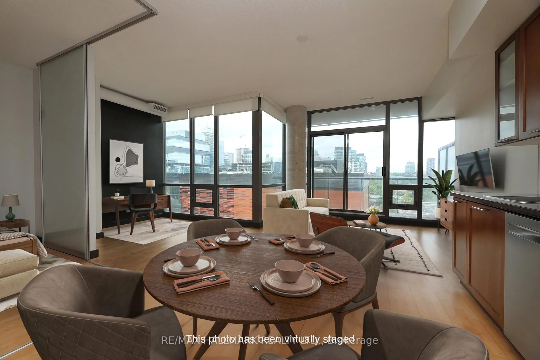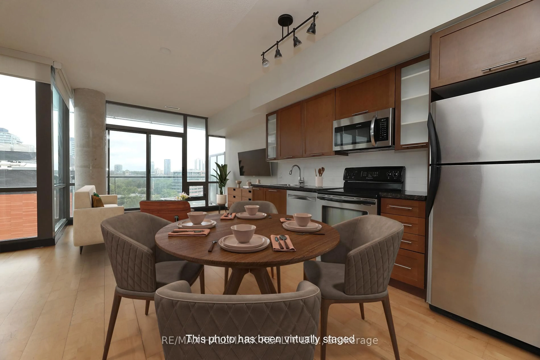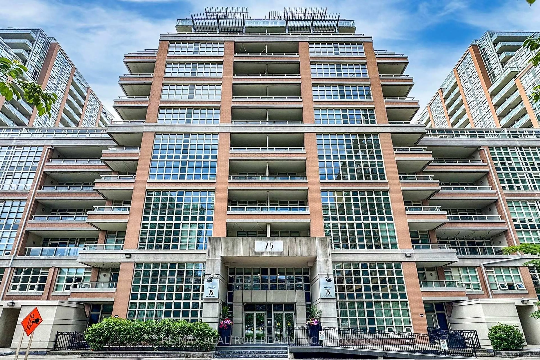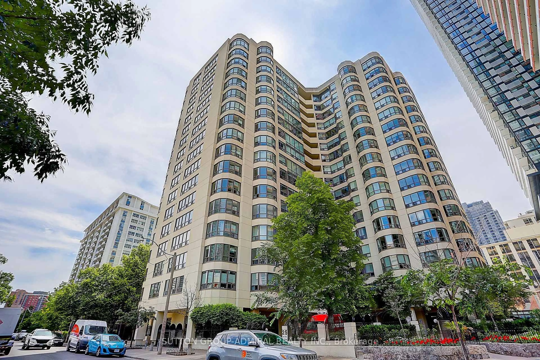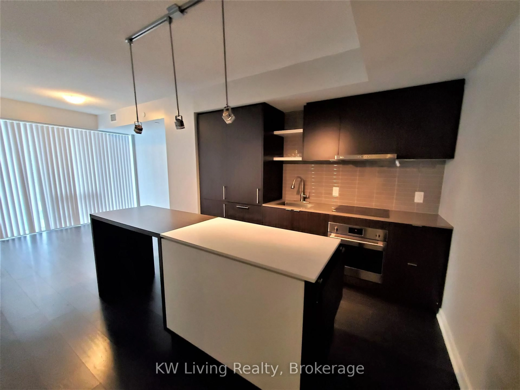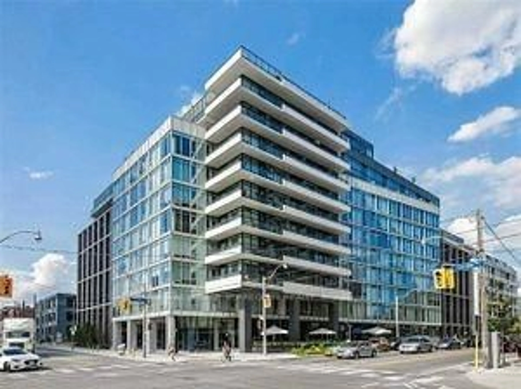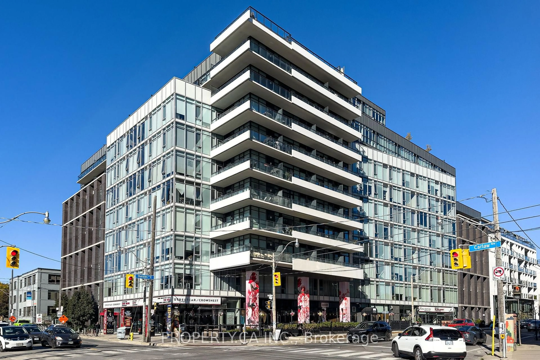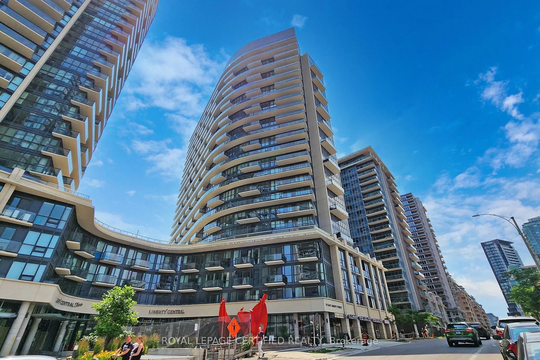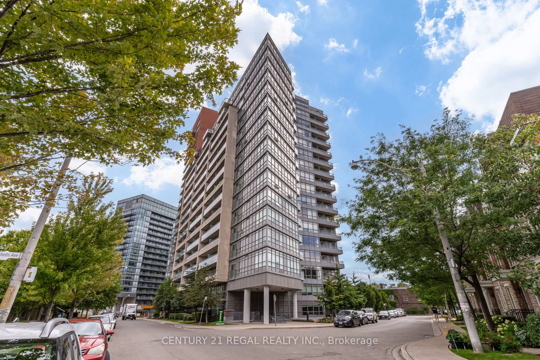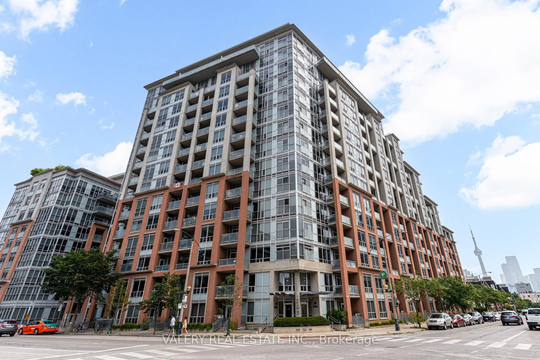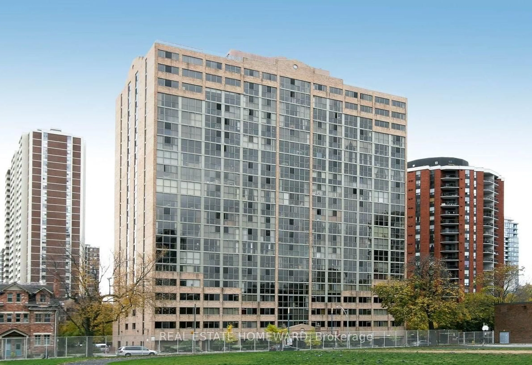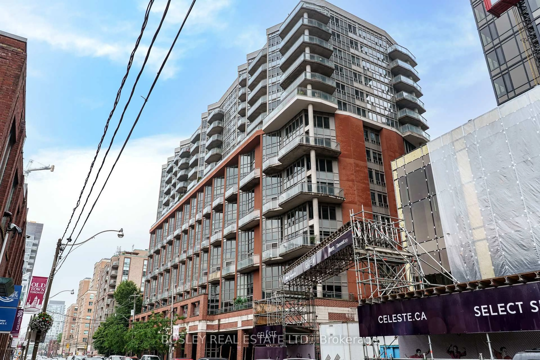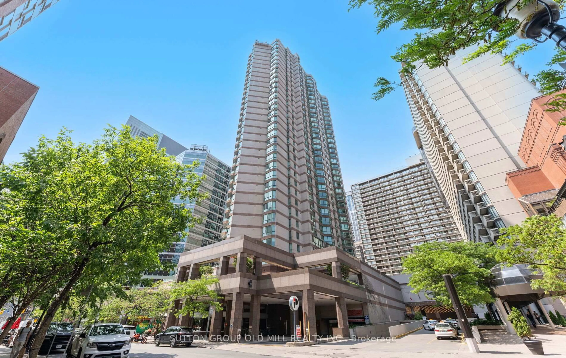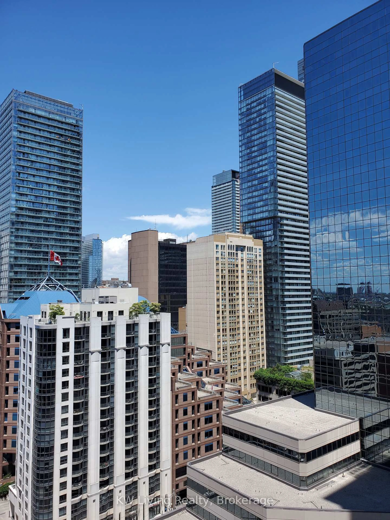33 Mill St #817, Toronto, Ontario M5A 3R3
Contact us about this property
Highlights
Estimated valueThis is the price Wahi expects this property to sell for.
The calculation is powered by our Instant Home Value Estimate, which uses current market and property price trends to estimate your home’s value with a 90% accuracy rate.Not available
Price/Sqft$1,027/sqft
Monthly cost
Open Calculator

Curious about what homes are selling for in this area?
Get a report on comparable homes with helpful insights and trends.
+2
Properties sold*
$767K
Median sold price*
*Based on last 30 days
Description
33 Mill isn't just a condo building, its a lifestyle. Located in the heart of the historic Distillery District, where vibrant community living meets downtown convenience. Why will you love this building? The amenities floor is next level. A fully equipped gym for your morning workouts, a stylish party room for unforgettable nights with panoramic city views and an epic outdoor pool with uninterrupted views of the CN Tower down The Esplanade. Perfect for sun-soaked lounging, skyline selfies, and golden hour hang outs. The best part? The social energy. This building is known for its tight-knit community and social scene, something you'll feel the moment you take your first pool plunge this summer. Inside the unit you'll find a bright and efficient 1 bed + den layout with 568sqft of smart design. No long hallways, just great flow. NW-facing balcony = stunning sunsets & sparkling city views. Stainless steel appliances, updated bathroom, floor-to-ceiling windows for all that natural light. Steps to everything: Cafes, galleries, restaurants, shops, and TTC right outside your door. Perfect for first-time buyers, professionals, or investors looking for that sweet mix of style, community and location.
Property Details
Interior
Features
Ground Floor
Kitchen
3.61 x 3.89Open Concept / Granite Counter
Living
3.81 x 2.97Laminate / W/O To Balcony
Den
3.02 x 0.0Laminate
Primary
3.67 x 3.21Sliding Doors / Closet
Exterior
Features
Condo Details
Amenities
Concierge, Exercise Room, Guest Suites, Gym, Outdoor Pool, Rooftop Deck/Garden
Inclusions
Property History
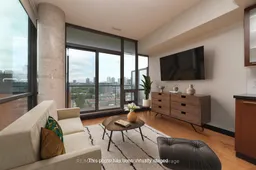 16
16