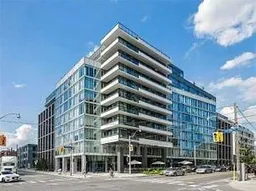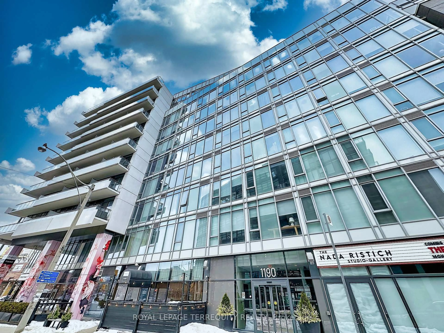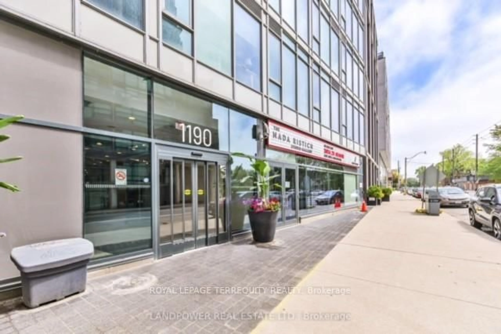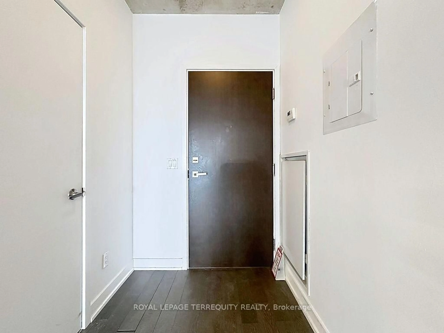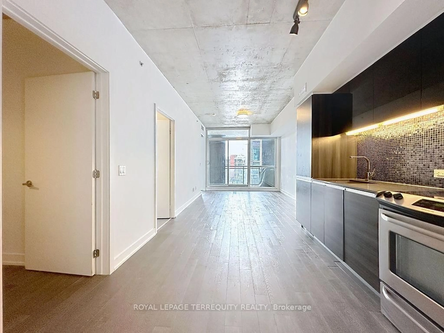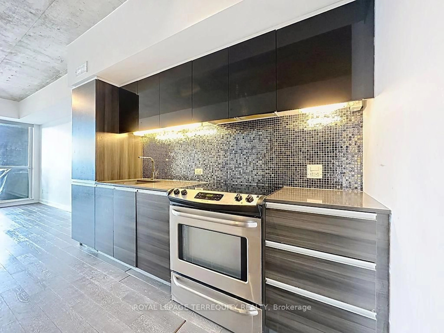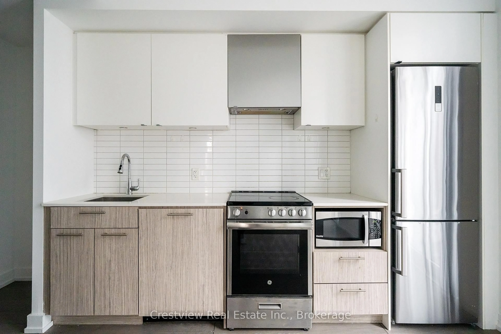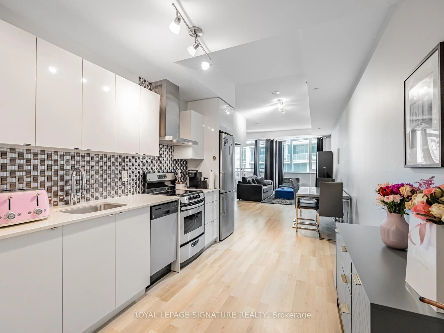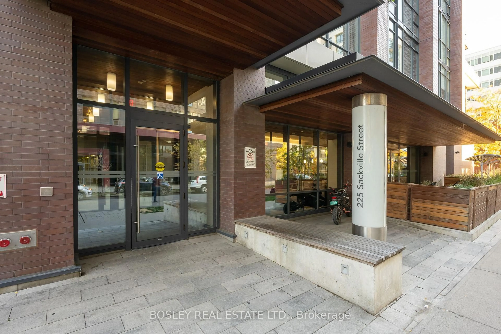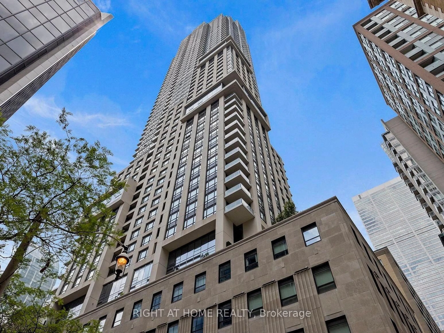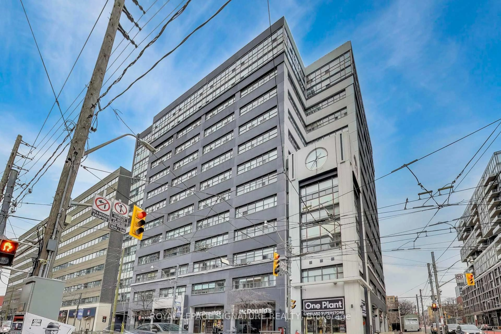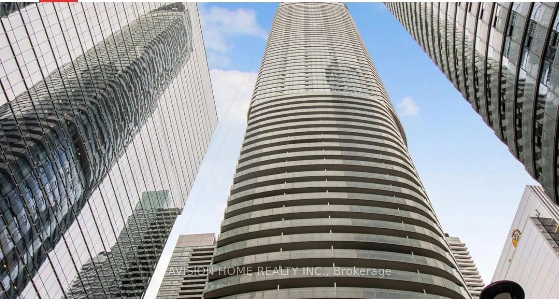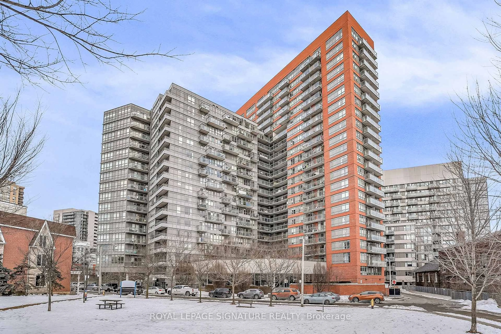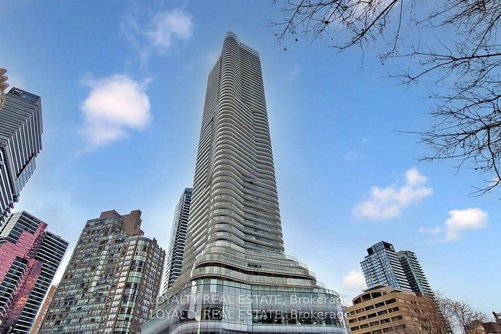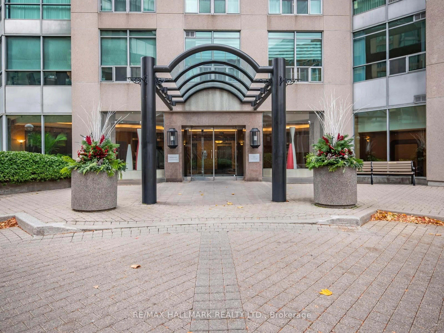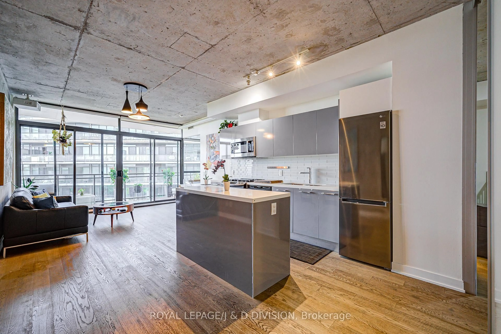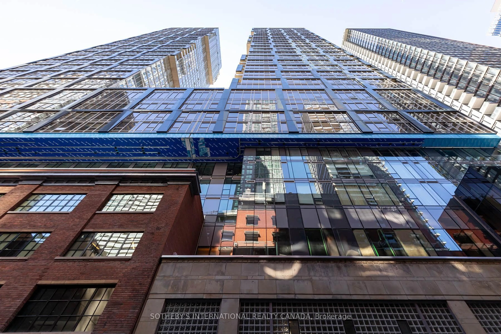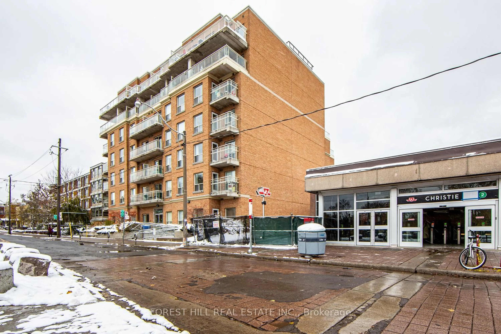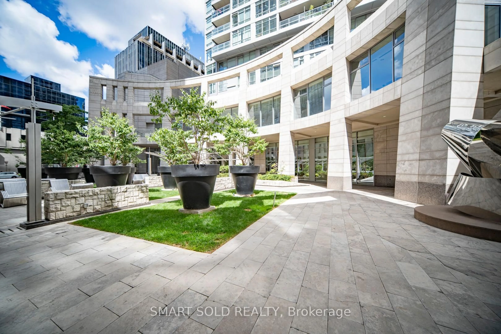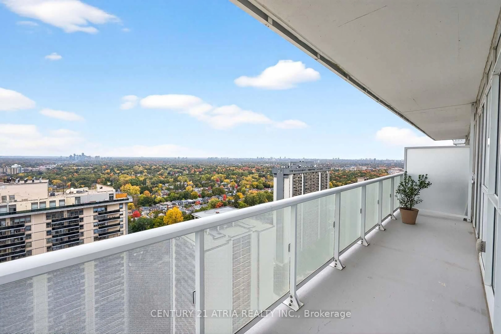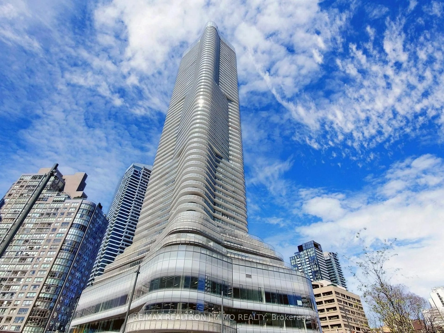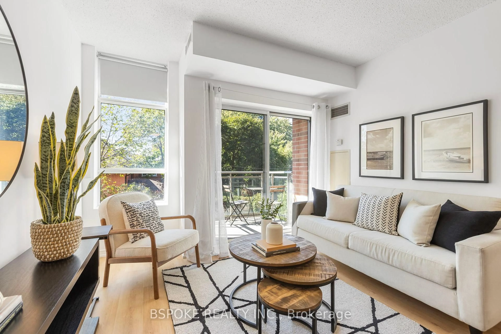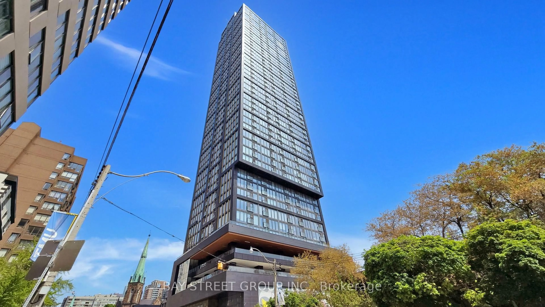1190 Dundas St #510, Toronto, Ontario M4M 0C5
Contact us about this property
Highlights
Estimated valueThis is the price Wahi expects this property to sell for.
The calculation is powered by our Instant Home Value Estimate, which uses current market and property price trends to estimate your home’s value with a 90% accuracy rate.Not available
Price/Sqft$990/sqft
Monthly cost
Open Calculator
Description
Welcome to 'The Carlaw'. Lovely Boutique Lofts in the Heart of Leslieville. A Special Lifestyle, with a tight knit Condo Community. A well laid out 2 bedroom floor plan with an unobstructed south view. 654 sq. ft. of Open Concept Living Space which is perfect for Entertaining. Large Balcony with a Gas Hookup for a BBQ. Wall to Wall Closets in both Bedrooms. Large walk in Laundry Area with Closet Space. One Parking Spot. Steps to all Trendy Shops, Restaurants, Cafes, Bakeries, Theatre and Specialty Shops that Leslieville has to offer.. 15 minute Streetcar ride to Union Station and the Financial District. Steps to the Upcoming Ontario Line. Quick drive to the DVP/QEW. Fabulous Amenities: Full Gym, Guest Suites, 24 hr. Concierge, Library, Rooftop Terrace with Communal BBQ's, and Lounge Space
Property Details
Interior
Features
Ground Floor
2nd Br
2.82 x 2.78hardwood floor / W/W Closet
Living
4.56 x 3.2hardwood floor / Open Concept / W/O To Balcony
Dining
4.56 x 3.2hardwood floor / Combined W/Living / Open Concept
Kitchen
3.2 x 3.19hardwood floor / Stainless Steel Appl / Ceramic Back Splash
Exterior
Features
Parking
Garage spaces 1
Garage type Underground
Other parking spaces 0
Total parking spaces 1
Condo Details
Amenities
Bbqs Allowed, Bike Storage, Guest Suites, Gym, Party/Meeting Room, Rooftop Deck/Garden
Inclusions
Property History
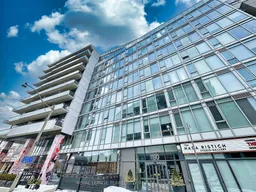 34
34